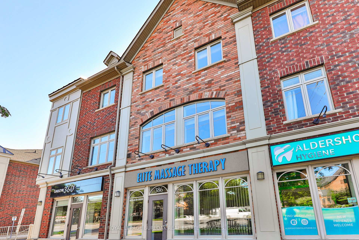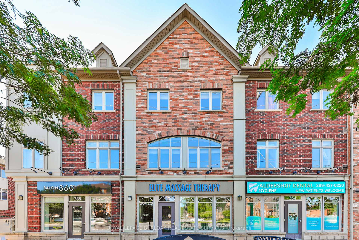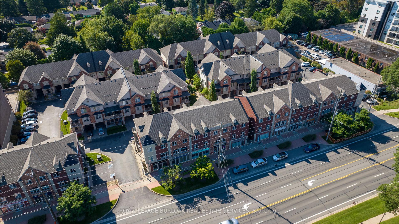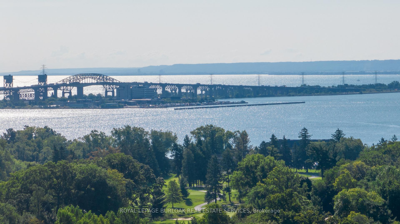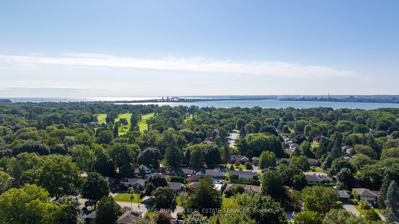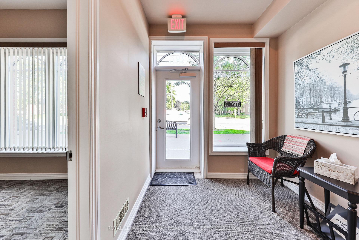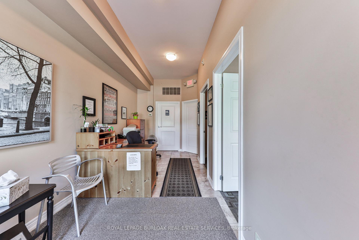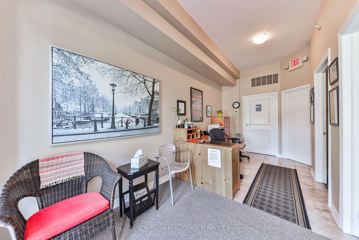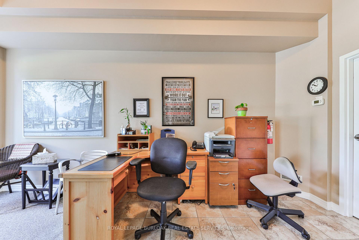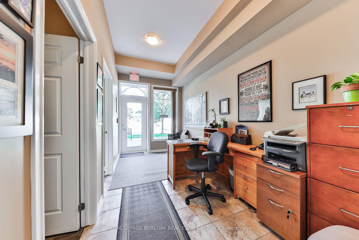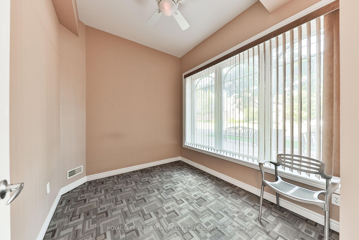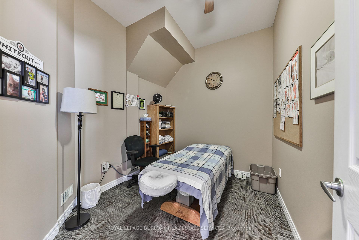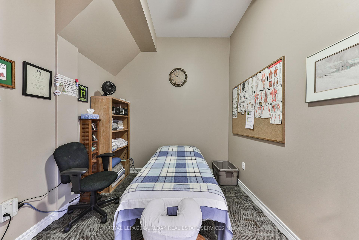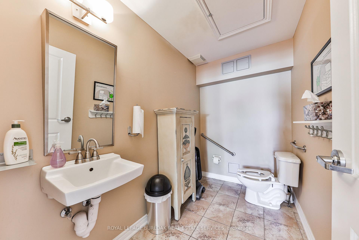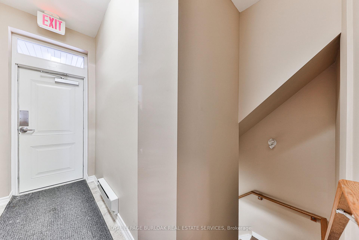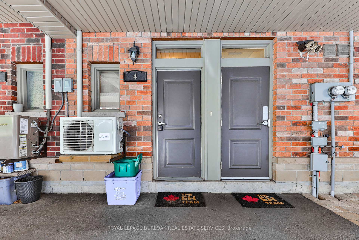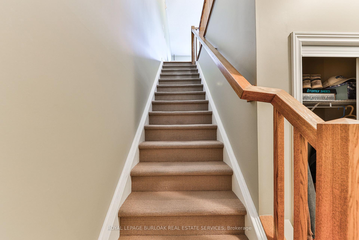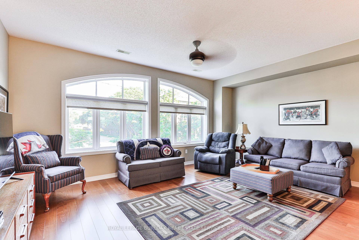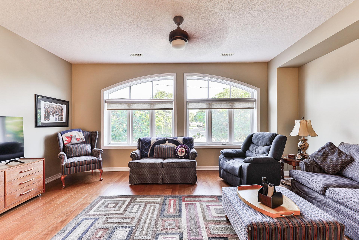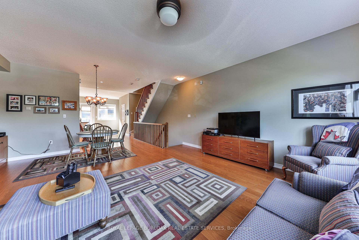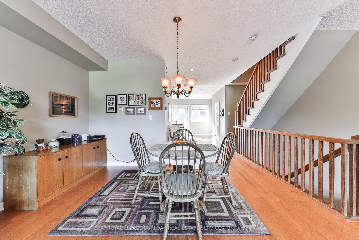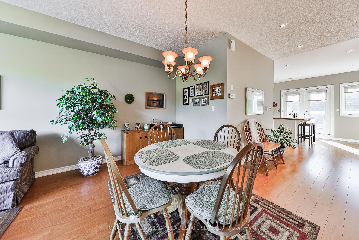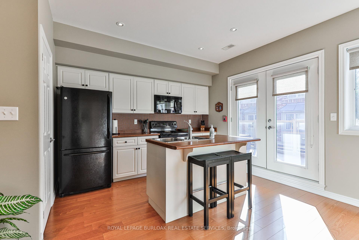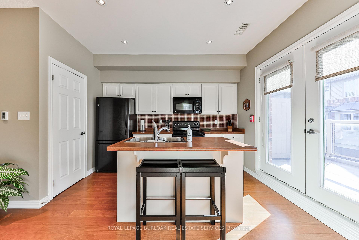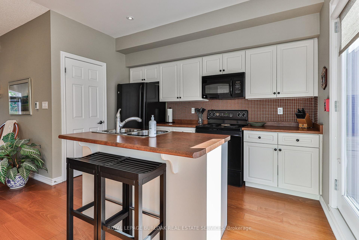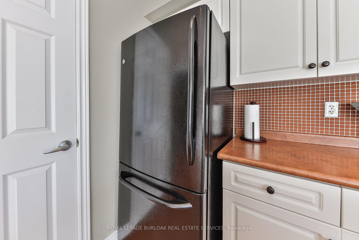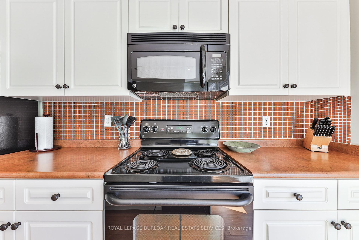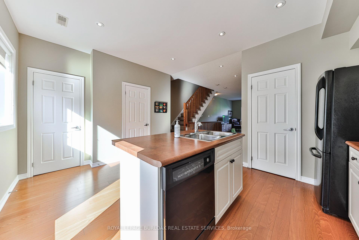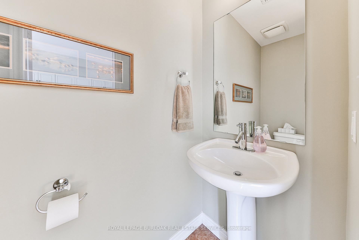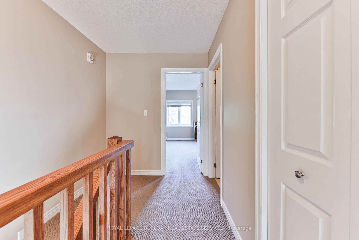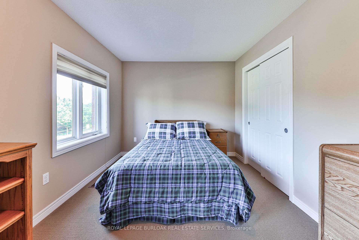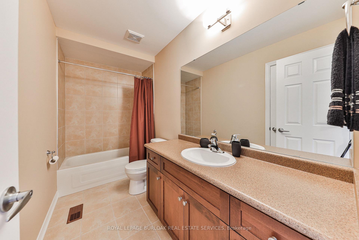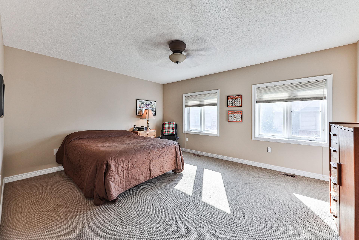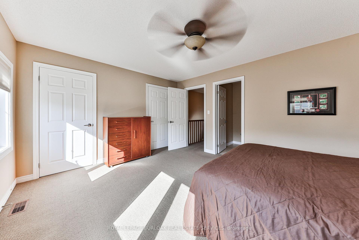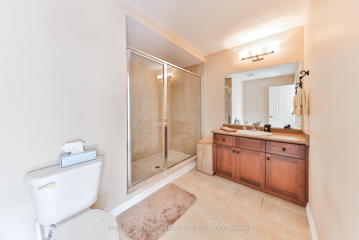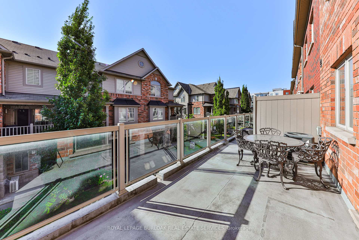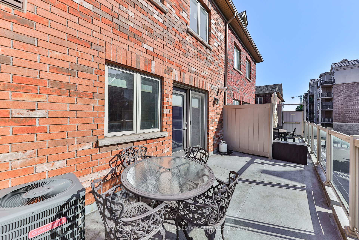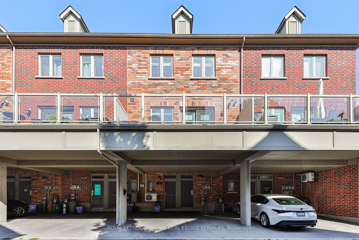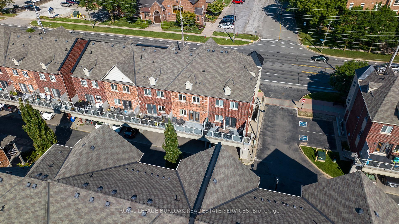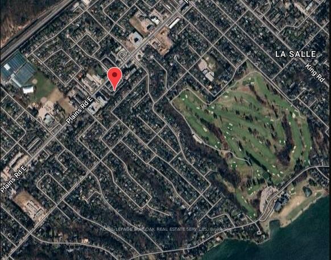$995,000
Available - For Sale
Listing ID: W9267899
362 Plains Rd East , Unit 4, Burlington, L7T 0A4, Ontario
| Discover a prime live/work opportunity in Burlington, perfectly blending residential comfort with commercial convenience. This property features a spacious 2-bedroom, 2.5-bath unit above a versatile commercial space. The bright, open-concept living room boasts large windows, hardwood floors, and seamless flow into a generously sized dining area, ideal for entertaining. The beautifully designed kitchen includes an island and opens to a private balcony. The unit offers a well-lit bedroom with a 3-pc ensuite, plus a convenient 2-pc bathroom and an ensuite laundry room. The commercial level includes two office spaces and a washroom with visitor parking. Located just minutes from the golf course, Burlington RGB, parks, and the waterfront, this property offers unparalleled access to local amenities and outdoor activities. Embrace the perfect blend of work and leisure in this exceptional Burlington location. |
| Price | $995,000 |
| Taxes: | $6407.31 |
| Maintenance Fee: | 334.30 |
| Address: | 362 Plains Rd East , Unit 4, Burlington, L7T 0A4, Ontario |
| Province/State: | Ontario |
| Condo Corporation No | HSCC |
| Level | 1 |
| Unit No | 4 |
| Directions/Cross Streets: | Plains Rd E & King Rd |
| Rooms: | 8 |
| Bedrooms: | 2 |
| Bedrooms +: | |
| Kitchens: | 1 |
| Family Room: | N |
| Basement: | None |
| Approximatly Age: | 11-15 |
| Property Type: | Condo Townhouse |
| Style: | 3-Storey |
| Exterior: | Brick, Stone |
| Garage Type: | Carport |
| Garage(/Parking)Space: | 2.00 |
| Drive Parking Spaces: | 0 |
| Park #1 | |
| Parking Type: | Owned |
| Exposure: | S |
| Balcony: | Terr |
| Locker: | None |
| Pet Permited: | Restrict |
| Approximatly Age: | 11-15 |
| Approximatly Square Footage: | 1800-1999 |
| Building Amenities: | Visitor Parking |
| Property Features: | Golf, Hospital, Library, Park, Public Transit, School |
| Maintenance: | 334.30 |
| Common Elements Included: | Y |
| Parking Included: | Y |
| Building Insurance Included: | Y |
| Fireplace/Stove: | N |
| Heat Source: | Gas |
| Heat Type: | Forced Air |
| Central Air Conditioning: | Central Air |
$
%
Years
This calculator is for demonstration purposes only. Always consult a professional
financial advisor before making personal financial decisions.
| Although the information displayed is believed to be accurate, no warranties or representations are made of any kind. |
| ROYAL LEPAGE BURLOAK REAL ESTATE SERVICES |
|
|

Yuvraj Sharma
Sales Representative
Dir:
647-961-7334
Bus:
905-783-1000
| Virtual Tour | Book Showing | Email a Friend |
Jump To:
At a Glance:
| Type: | Condo - Condo Townhouse |
| Area: | Halton |
| Municipality: | Burlington |
| Neighbourhood: | LaSalle |
| Style: | 3-Storey |
| Approximate Age: | 11-15 |
| Tax: | $6,407.31 |
| Maintenance Fee: | $334.3 |
| Beds: | 2 |
| Baths: | 3 |
| Garage: | 2 |
| Fireplace: | N |
Locatin Map:
Payment Calculator:

