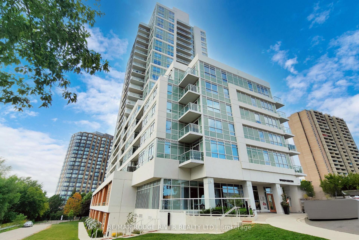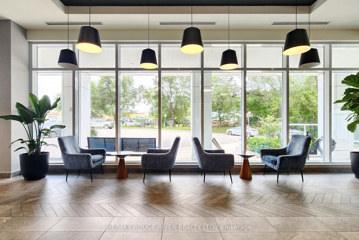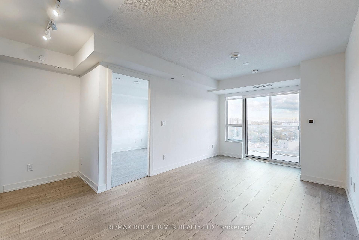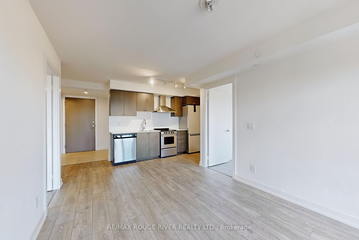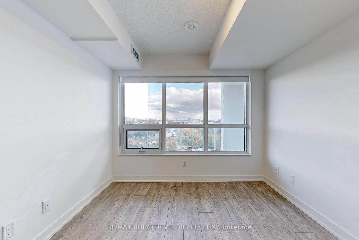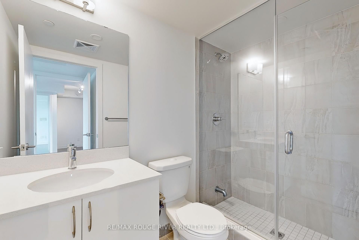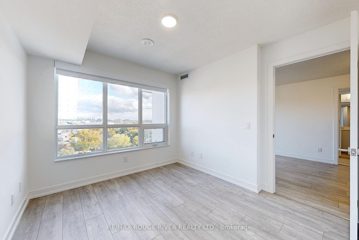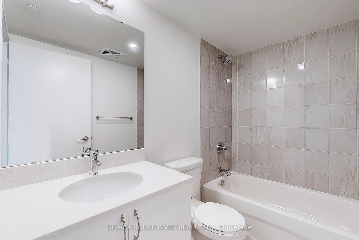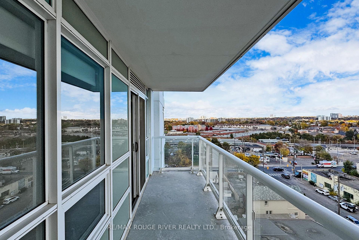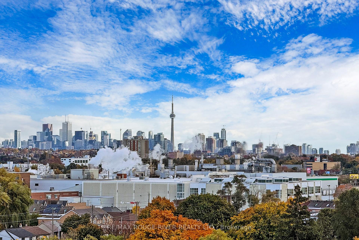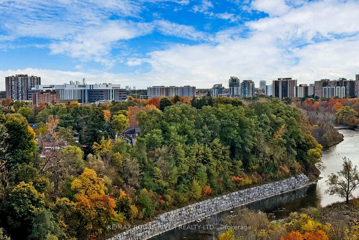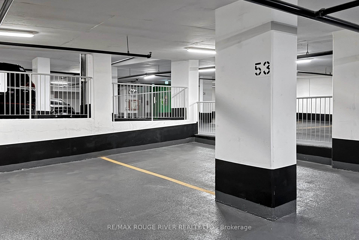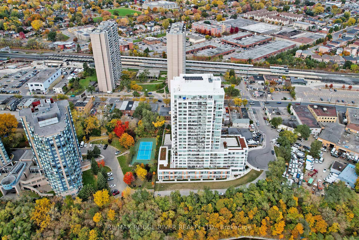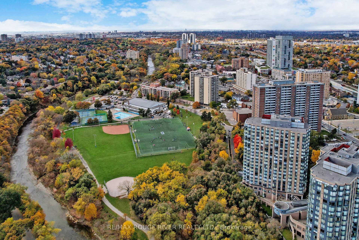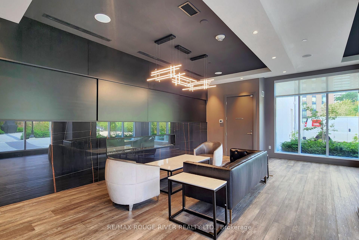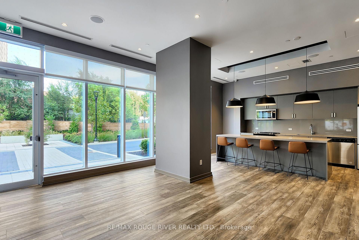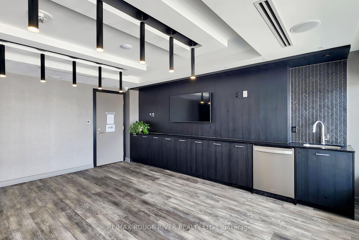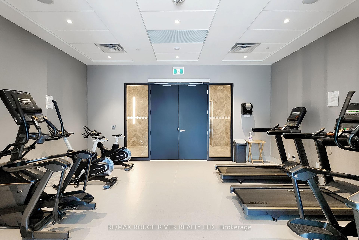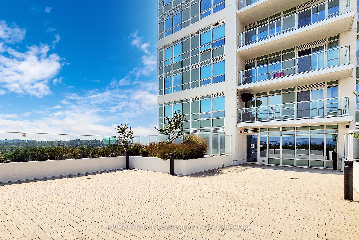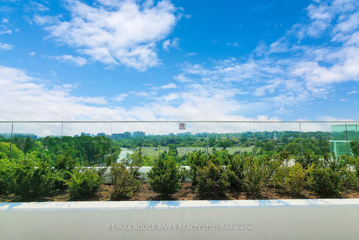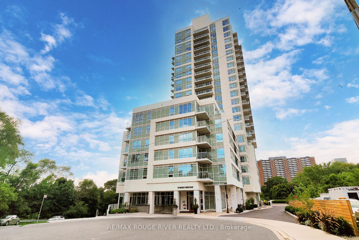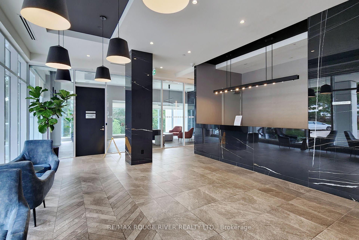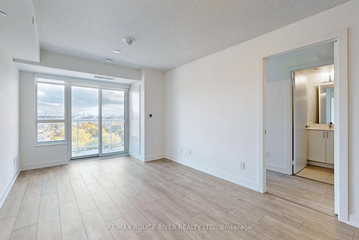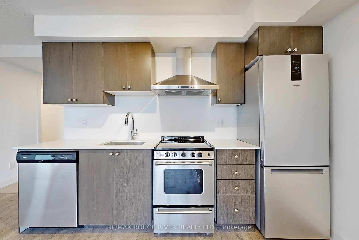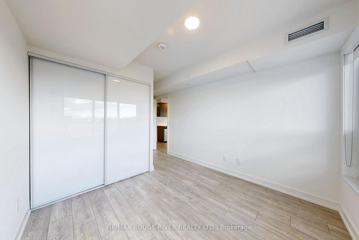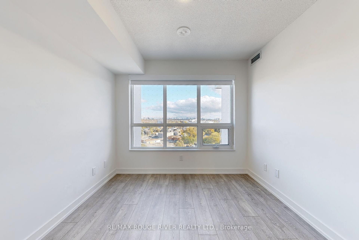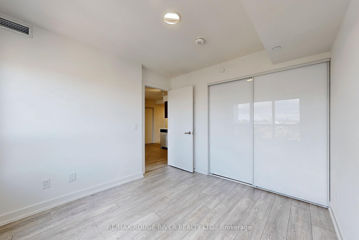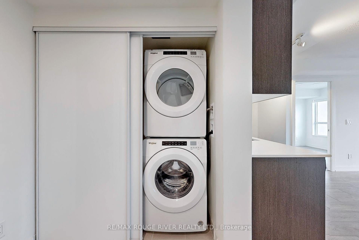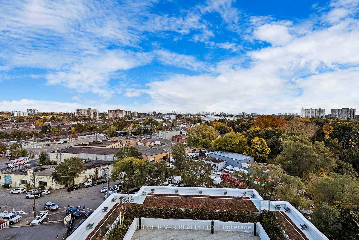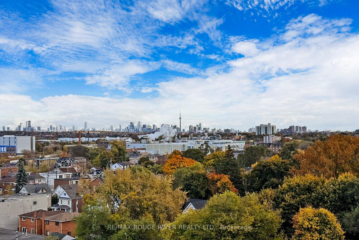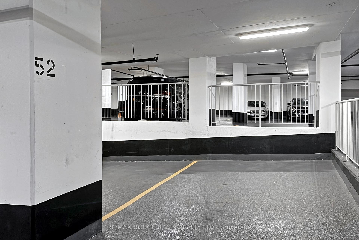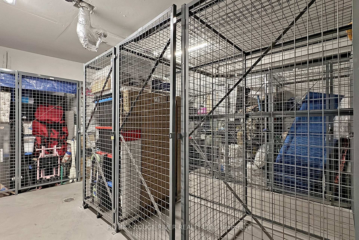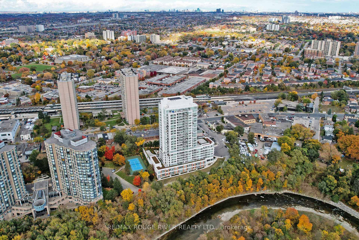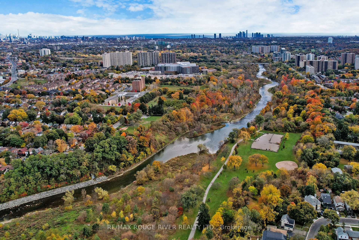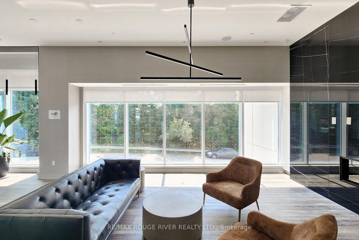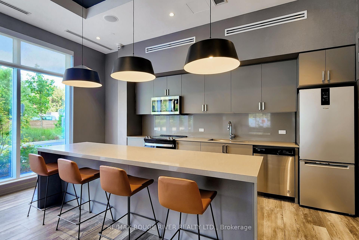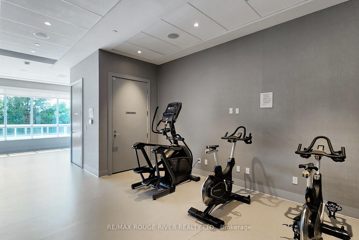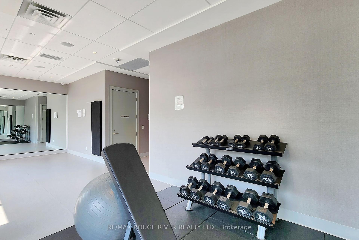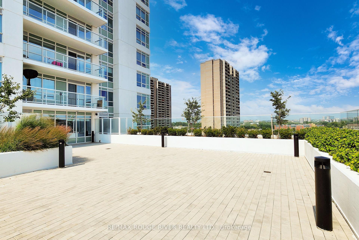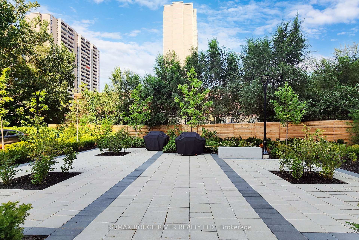$649,900
Available - For Sale
Listing ID: W9580092
10 Wilby Cres , Unit 1002, Toronto, M9N 0B6, Ontario
| Presenting a stunning 1-year-old, two-bedroom, two-bathroom condo! This rarely available unit includes two parking spaces (with rental options at approximately $150/month) and two storage lockers, adding exceptional value. This unit which is approximately 700sq ft was designed with a functional layout, the condo features bedrooms on opposite sides for maximum privacy and includes modern touches like stainless steel kitchen appliances and an ensuite washer and dryer. The open-concept living area is brightened by large windows, and a spacious balcony provides serene views of the Humber River, Raymore Park and Toronto's skyline. Just 3 min walk to Weston GO Station, UP Express for direct access to Union Station and the airport. Close to highways 401/400/427 and just 10 mins to Humber River Hospital and Yorkdale Mall. This home combines accessibility with building amenities such as: fitness center, party room, rooftop deck and visitor parking. Surrounded by shops, schools, Weston Golf and Oakdale Golf Country Clubs, parks and trails, its a perfect blend of city convenience and natural beauty. |
| Extras: Stainless Steel Appliances (Fridge, stove, dishwasher, range hood), Ensuite washer & dryer, 2 parking spots are owned (Parking rentals are in demand in this building for approx $150 per month) and 2 lockers included. |
| Price | $649,900 |
| Taxes: | $2787.65 |
| Maintenance Fee: | 535.25 |
| Address: | 10 Wilby Cres , Unit 1002, Toronto, M9N 0B6, Ontario |
| Province/State: | Ontario |
| Condo Corporation No | TSCC |
| Level | 10 |
| Unit No | 02 |
| Directions/Cross Streets: | Lawrence & Weston Road |
| Rooms: | 6 |
| Bedrooms: | 2 |
| Bedrooms +: | |
| Kitchens: | 1 |
| Family Room: | N |
| Basement: | None |
| Approximatly Age: | New |
| Property Type: | Condo Apt |
| Style: | Apartment |
| Exterior: | Concrete |
| Garage Type: | Underground |
| Garage(/Parking)Space: | 2.00 |
| Drive Parking Spaces: | 2 |
| Park #1 | |
| Parking Spot: | 52 |
| Parking Type: | Owned |
| Park #2 | |
| Parking Spot: | 53 |
| Parking Type: | Owned |
| Exposure: | Sw |
| Balcony: | Open |
| Locker: | Owned |
| Pet Permited: | Restrict |
| Retirement Home: | N |
| Approximatly Age: | New |
| Approximatly Square Footage: | 600-699 |
| Building Amenities: | Bike Storage, Exercise Room, Gym, Party/Meeting Room, Rooftop Deck/Garden, Visitor Parking |
| Property Features: | Hospital, Park, Public Transit, Ravine, Rec Centre, School |
| Maintenance: | 535.25 |
| CAC Included: | Y |
| Common Elements Included: | Y |
| Parking Included: | Y |
| Building Insurance Included: | Y |
| Fireplace/Stove: | N |
| Heat Source: | Gas |
| Heat Type: | Forced Air |
| Central Air Conditioning: | Central Air |
| Laundry Level: | Main |
| Ensuite Laundry: | Y |
| Elevator Lift: | Y |
$
%
Years
This calculator is for demonstration purposes only. Always consult a professional
financial advisor before making personal financial decisions.
| Although the information displayed is believed to be accurate, no warranties or representations are made of any kind. |
| RE/MAX ROUGE RIVER REALTY LTD. |
|
|

Yuvraj Sharma
Sales Representative
Dir:
647-961-7334
Bus:
905-783-1000
| Virtual Tour | Book Showing | Email a Friend |
Jump To:
At a Glance:
| Type: | Condo - Condo Apt |
| Area: | Toronto |
| Municipality: | Toronto |
| Neighbourhood: | Weston |
| Style: | Apartment |
| Approximate Age: | New |
| Tax: | $2,787.65 |
| Maintenance Fee: | $535.25 |
| Beds: | 2 |
| Baths: | 2 |
| Garage: | 2 |
| Fireplace: | N |
Locatin Map:
Payment Calculator:

