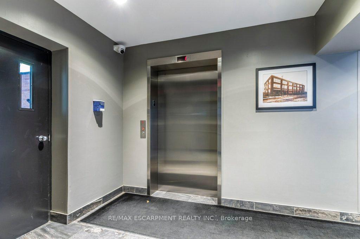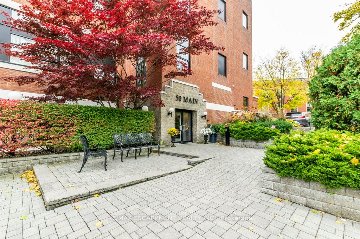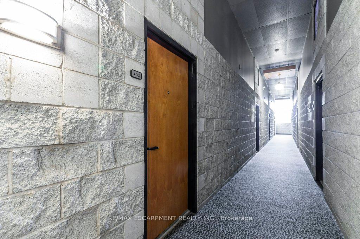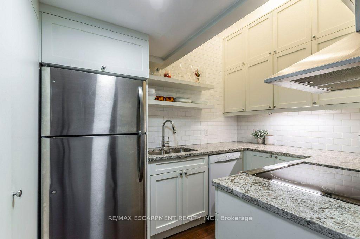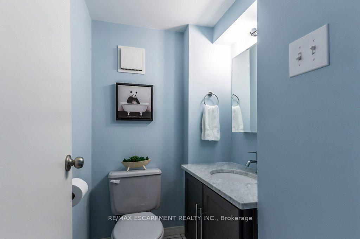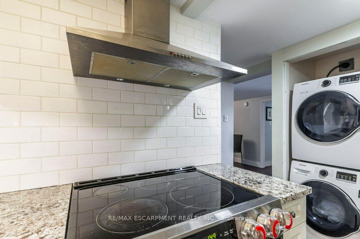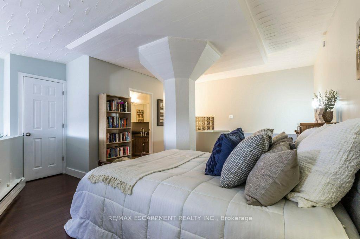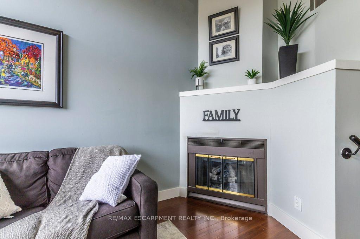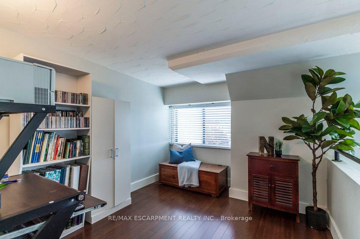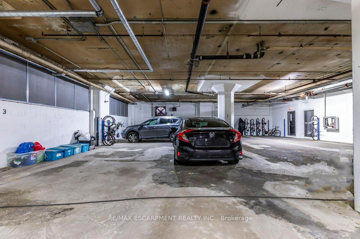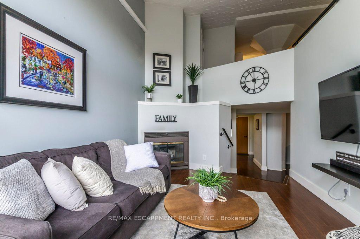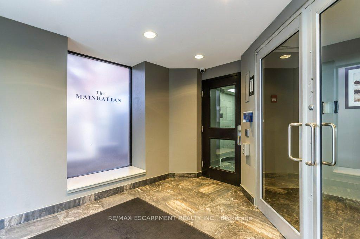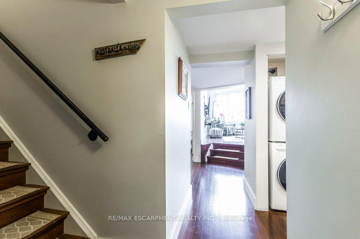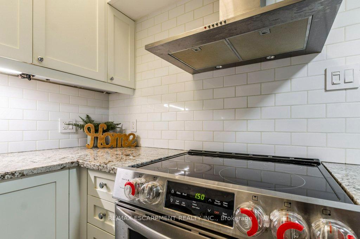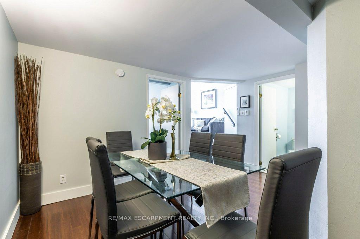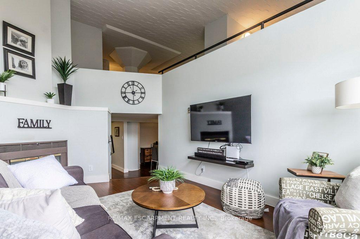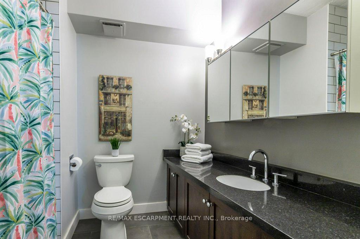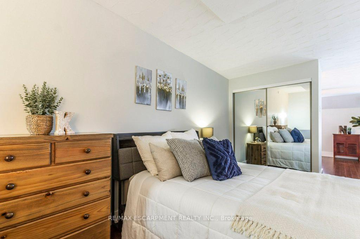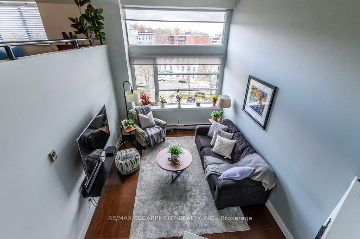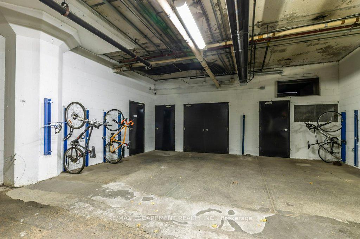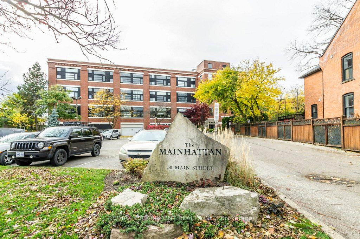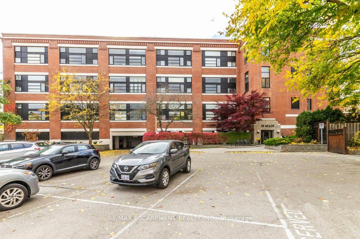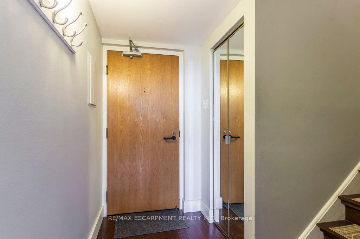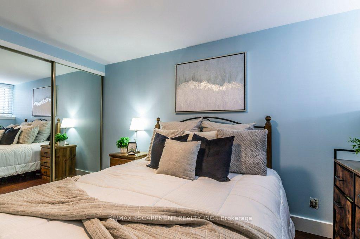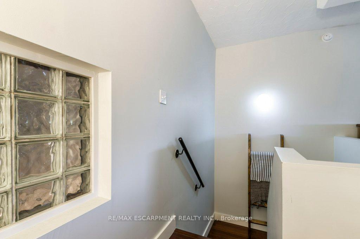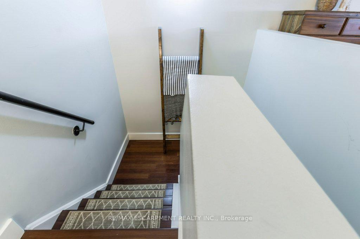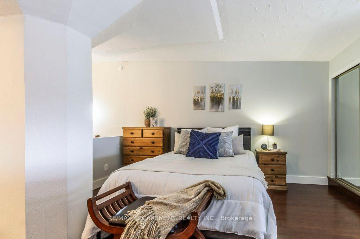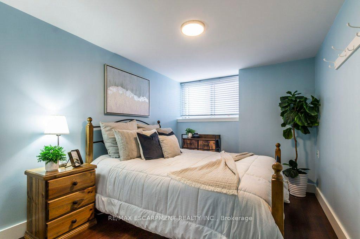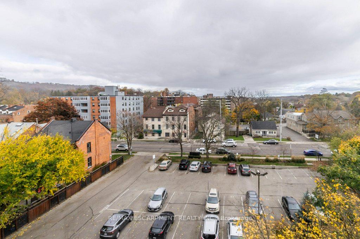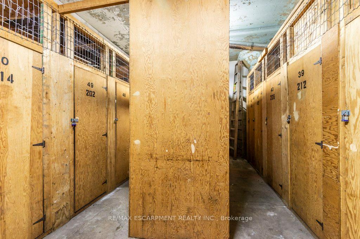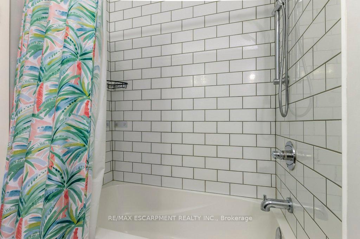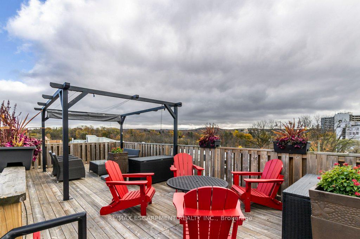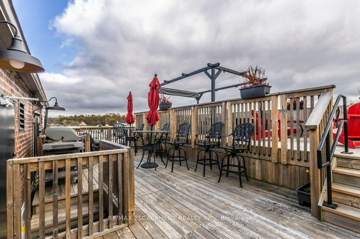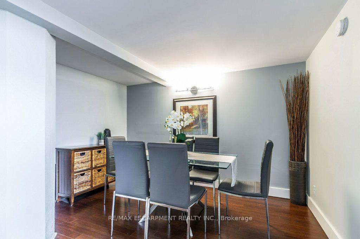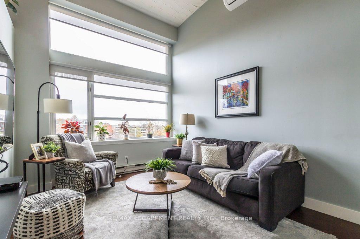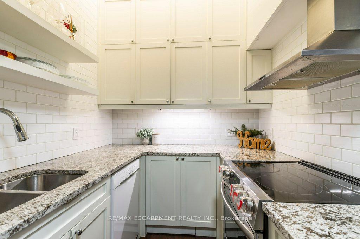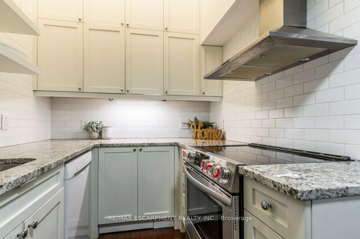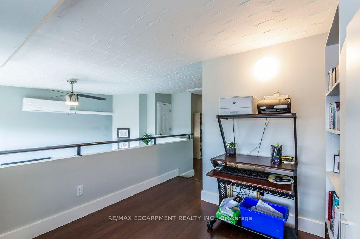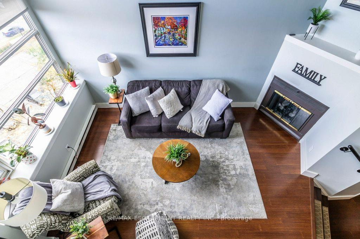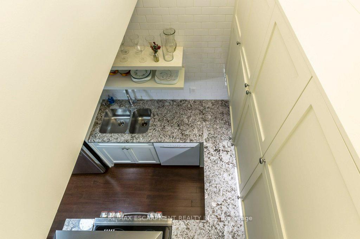$645,959
Available - For Sale
Listing ID: X10406704
50 Main St , Unit 405, Hamilton, L9H 6P8, Ontario
| Welcome to upscale living in the heart of charming Dundas! Nestled within the highly sought-after Mainhattan Condominiums, this exceptional 2-storey, top-floor condo, is perfect for those seeking space and versatility. Unlike typical single-floor units, this layout provides separation with a bedroom and bathroom on the main level and an expansive loft-style master suite upstairs. The master includes a full bathroom and an extension area, ideal as a home office, exercise space, nursery, yoga studio, or walk-in closet. Enjoy premium features, such as a fireplace in the open-concept living area with soaring 18 foot ceilings, a formal dining room, Energy efficient and eco-friendly Heat pump HVAC system, large picture windows for an abundance of natural light, higher ceilings on the upper level, plus 1 underground, covered parking space- a bonus for being on the top floor. The Mainhattan Condominiums blend classic charm with contemporary convenience, and the buildings attentive maintenance and amenities reflect its welcoming community. Located on Main Street, this condo is steps from Dundas's vibrant downtown, featuring an array of boutique shops, artisanal cafes, fine dining, and lush green spaces like the beautiful Dundas Valley Conservation Area. A perfect location for anyone seeking a lively yet serene lifestyle. |
| Price | $645,959 |
| Taxes: | $3439.30 |
| Maintenance Fee: | 656.00 |
| Address: | 50 Main St , Unit 405, Hamilton, L9H 6P8, Ontario |
| Province/State: | Ontario |
| Condo Corporation No | WCC |
| Level | 4 |
| Unit No | 5 |
| Locker No | 405 |
| Directions/Cross Streets: | York Road |
| Rooms: | 6 |
| Bedrooms: | 2 |
| Bedrooms +: | |
| Kitchens: | 1 |
| Family Room: | N |
| Basement: | None |
| Approximatly Age: | 31-50 |
| Property Type: | Condo Apt |
| Style: | Apartment |
| Exterior: | Brick |
| Garage Type: | Underground |
| Garage(/Parking)Space: | 1.00 |
| Drive Parking Spaces: | 0 |
| Park #1 | |
| Parking Type: | Exclusive |
| Exposure: | E |
| Balcony: | None |
| Locker: | Exclusive |
| Pet Permited: | Restrict |
| Approximatly Age: | 31-50 |
| Approximatly Square Footage: | 1200-1399 |
| Building Amenities: | Rooftop Deck/Garden, Visitor Parking |
| Property Features: | Golf, Hospital, Park, Place Of Worship, Public Transit, School |
| Maintenance: | 656.00 |
| Water Included: | Y |
| Common Elements Included: | Y |
| Parking Included: | Y |
| Building Insurance Included: | Y |
| Fireplace/Stove: | Y |
| Heat Source: | Electric |
| Heat Type: | Heat Pump |
| Central Air Conditioning: | Wall Unit |
| Ensuite Laundry: | Y |
$
%
Years
This calculator is for demonstration purposes only. Always consult a professional
financial advisor before making personal financial decisions.
| Although the information displayed is believed to be accurate, no warranties or representations are made of any kind. |
| RE/MAX ESCARPMENT REALTY INC. |
|
|

Yuvraj Sharma
Sales Representative
Dir:
647-961-7334
Bus:
905-783-1000
| Virtual Tour | Book Showing | Email a Friend |
Jump To:
At a Glance:
| Type: | Condo - Condo Apt |
| Area: | Hamilton |
| Municipality: | Hamilton |
| Neighbourhood: | Dundas |
| Style: | Apartment |
| Approximate Age: | 31-50 |
| Tax: | $3,439.3 |
| Maintenance Fee: | $656 |
| Beds: | 2 |
| Baths: | 2 |
| Garage: | 1 |
| Fireplace: | Y |
Locatin Map:
Payment Calculator:

