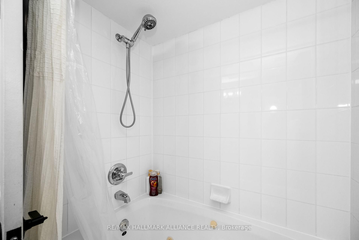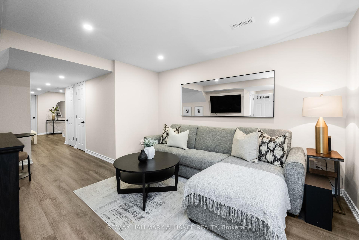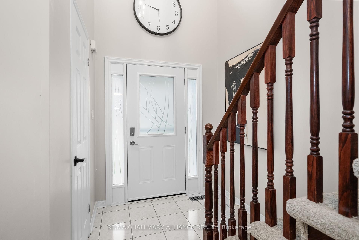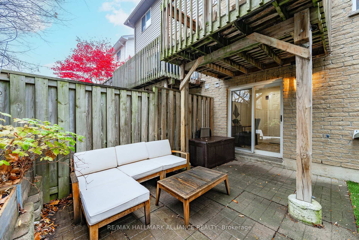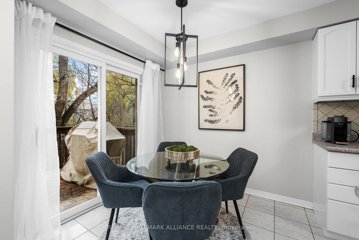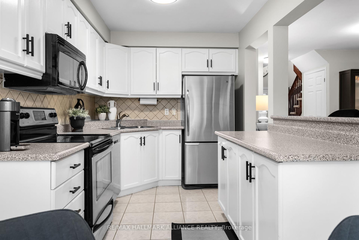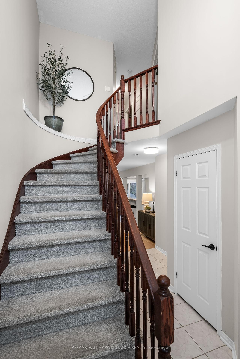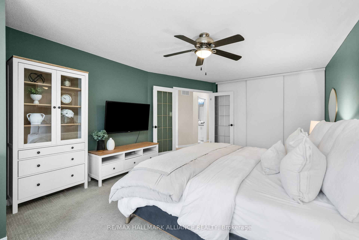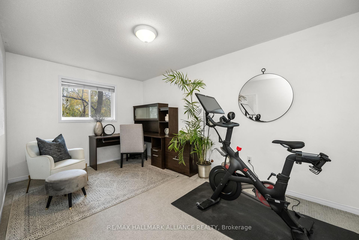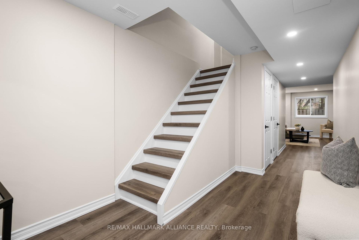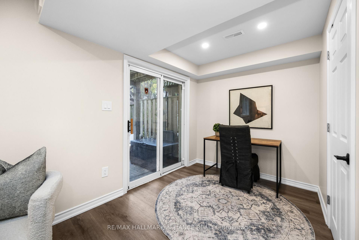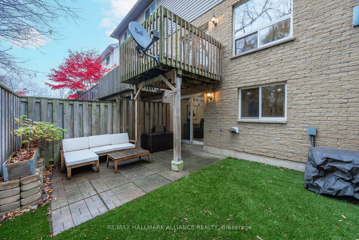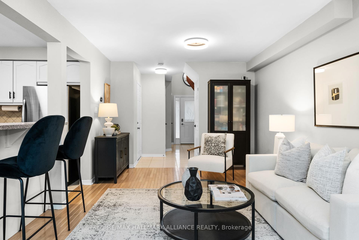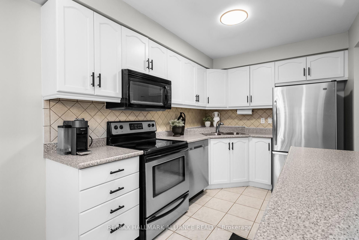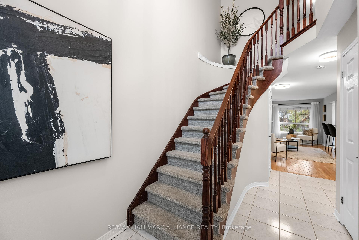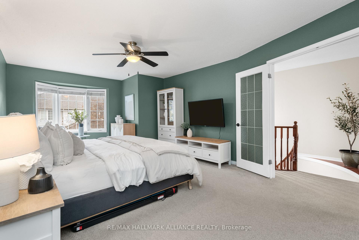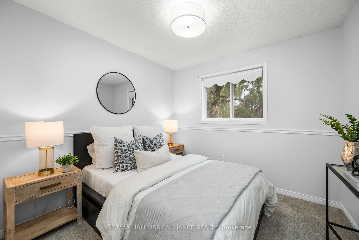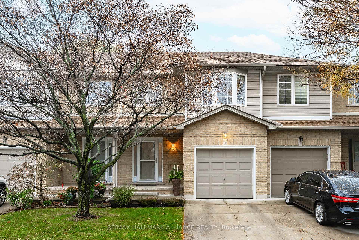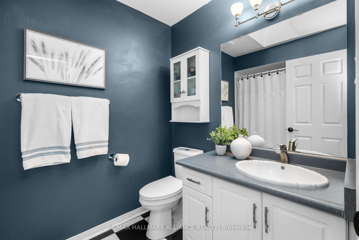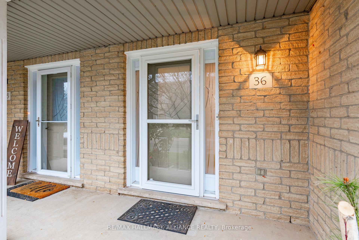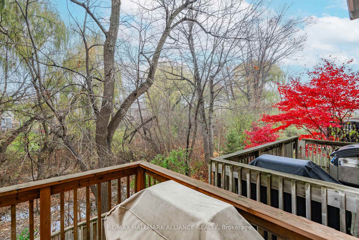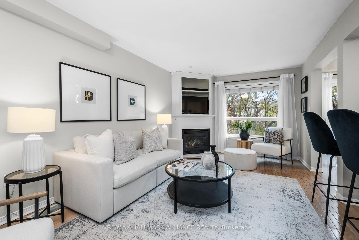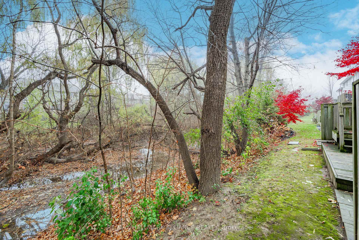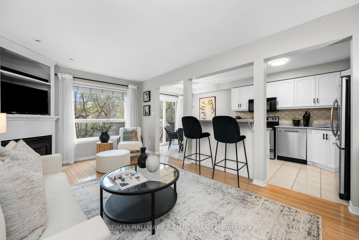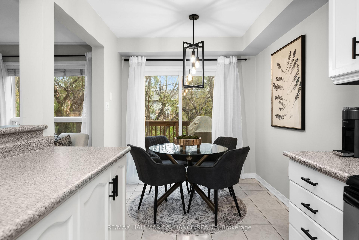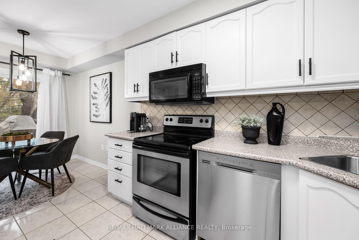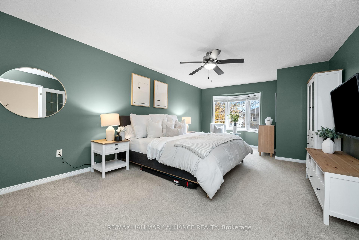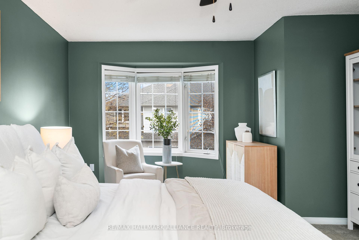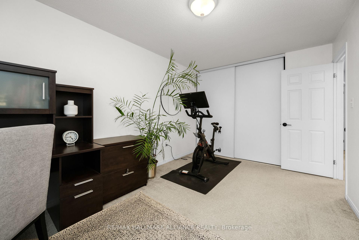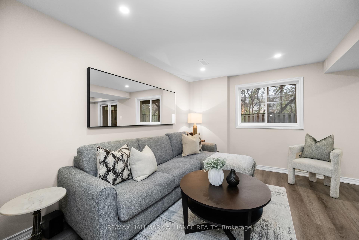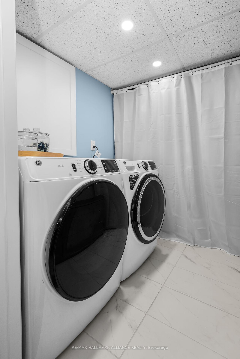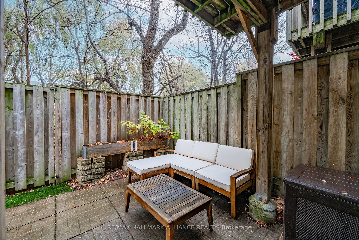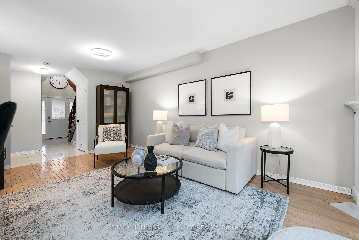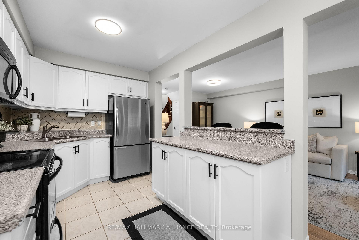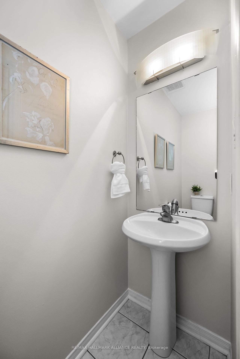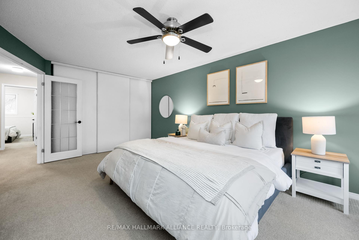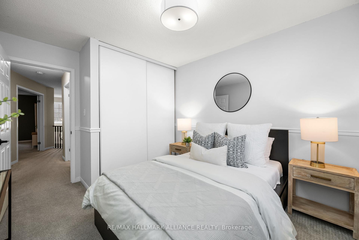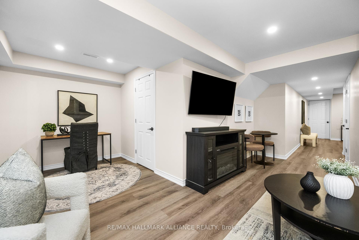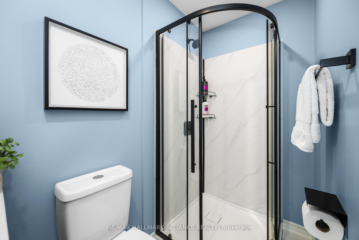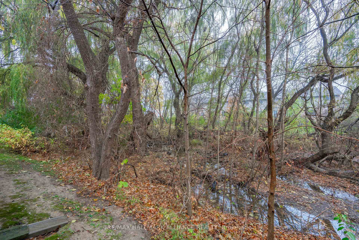$669,900
Available - For Sale
Listing ID: X10433520
76 Frances Ave , Unit 36, Hamilton, L8E 5X2, Ontario
| Welcome Home! This beautifully updated townhouse in Stoney Creek offers modern living, serene surroundings, and unbeatable convenience. Located on a private ravine lot with a peaceful backyard, its just steps from Edgelake Park and a short drive to Fifty Point Conservation Area and Confederation GO.The bright and open main floor is designed for both comfort and function. The spacious living and dining areas flow seamlessly, while the kitchen offers ample storage and access to the back deck overlooking the private backyard. Conveniently, there is also direct access to the garage, complete with receptacle for an EV charger. A powder room on this level adds extra practicality.Upstairs, you'll find 3 generously sized bedrooms, including a comfortable primary suite with plenty of natural light. Two additional bedrooms provide space for family, guests, or a home office. A stylish 4pc bathroom completes the upper level.The fully renovated walk-out basement (2023) is a standout feature, offering flexible living space with smart lighting, a third bathroom, and direct access to the private backyard featuring newly installed artificial grass(2023) for easy maintenance. Whether used as a family room, home gym, or guest suite, this level is both functional and inviting.Walking distance to trails, parks, and lakefront attractions, this thoughtfully updated home is ready for you to move in and enjoy! Book your private showing today! CARPETS(2021),TURF(2023),BASEMENT+WASHROOM(2023),FRONT DOOR(2024), GARAGE DOOR(2021),TOILETS(2023) |
| Price | $669,900 |
| Taxes: | $3214.00 |
| Maintenance Fee: | 354.57 |
| Address: | 76 Frances Ave , Unit 36, Hamilton, L8E 5X2, Ontario |
| Province/State: | Ontario |
| Condo Corporation No | WCC |
| Level | 1 |
| Unit No | 36 |
| Directions/Cross Streets: | TEAL AVE |
| Rooms: | 2 |
| Rooms +: | 1 |
| Bedrooms: | 3 |
| Bedrooms +: | |
| Kitchens: | 1 |
| Family Room: | Y |
| Basement: | Fin W/O |
| Property Type: | Condo Townhouse |
| Style: | 2-Storey |
| Exterior: | Brick, Vinyl Siding |
| Garage Type: | Built-In |
| Garage(/Parking)Space: | 1.00 |
| Drive Parking Spaces: | 1 |
| Park #1 | |
| Parking Type: | Owned |
| Legal Description: | DRIVEWAY |
| Park #2 | |
| Parking Type: | Owned |
| Legal Description: | GARAGE |
| Exposure: | E |
| Balcony: | None |
| Locker: | None |
| Pet Permited: | Restrict |
| Approximatly Square Footage: | 1400-1599 |
| Building Amenities: | Bbqs Allowed, Visitor Parking |
| Property Features: | Fenced Yard, Park, Place Of Worship, Wooded/Treed |
| Maintenance: | 354.57 |
| Water Included: | Y |
| Common Elements Included: | Y |
| Parking Included: | Y |
| Fireplace/Stove: | Y |
| Heat Source: | Gas |
| Heat Type: | Forced Air |
| Central Air Conditioning: | Central Air |
$
%
Years
This calculator is for demonstration purposes only. Always consult a professional
financial advisor before making personal financial decisions.
| Although the information displayed is believed to be accurate, no warranties or representations are made of any kind. |
| RE/MAX HALLMARK ALLIANCE REALTY |
|
|

Yuvraj Sharma
Sales Representative
Dir:
647-961-7334
Bus:
905-783-1000
| Virtual Tour | Book Showing | Email a Friend |
Jump To:
At a Glance:
| Type: | Condo - Condo Townhouse |
| Area: | Hamilton |
| Municipality: | Hamilton |
| Neighbourhood: | Stoney Creek |
| Style: | 2-Storey |
| Tax: | $3,214 |
| Maintenance Fee: | $354.57 |
| Beds: | 3 |
| Baths: | 3 |
| Garage: | 1 |
| Fireplace: | Y |
Locatin Map:
Payment Calculator:

