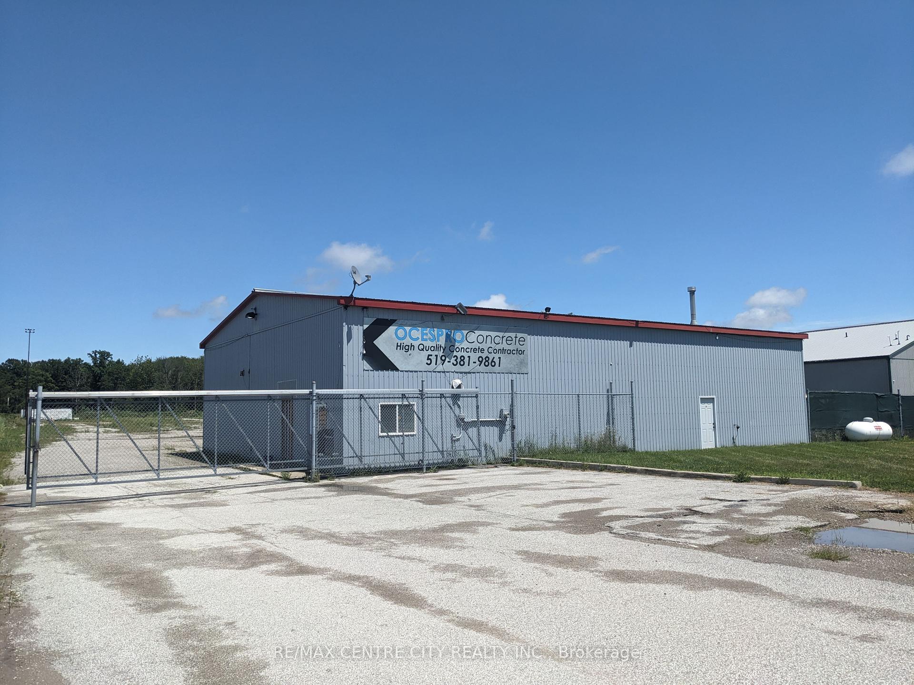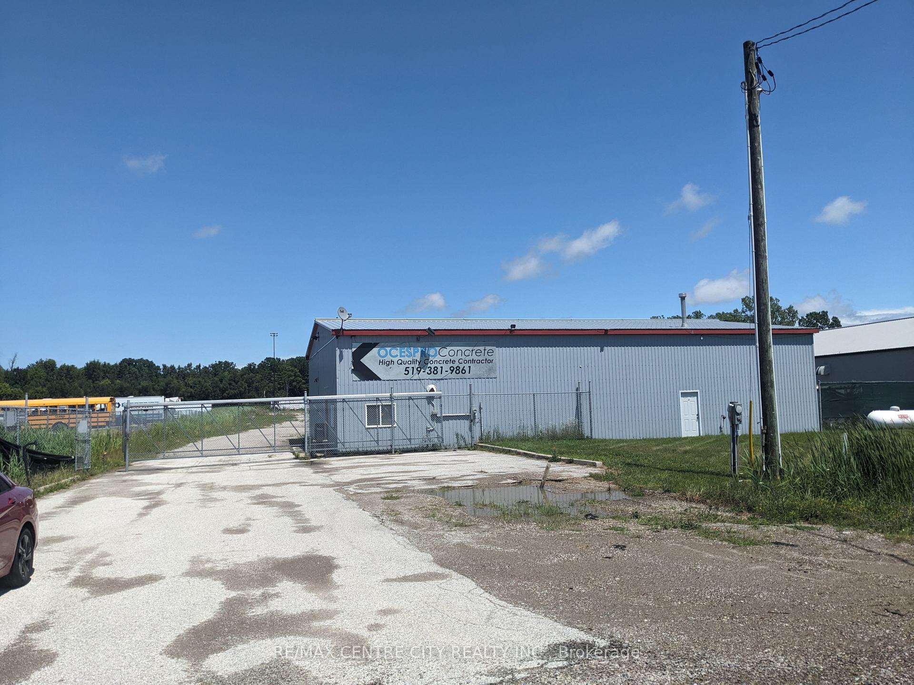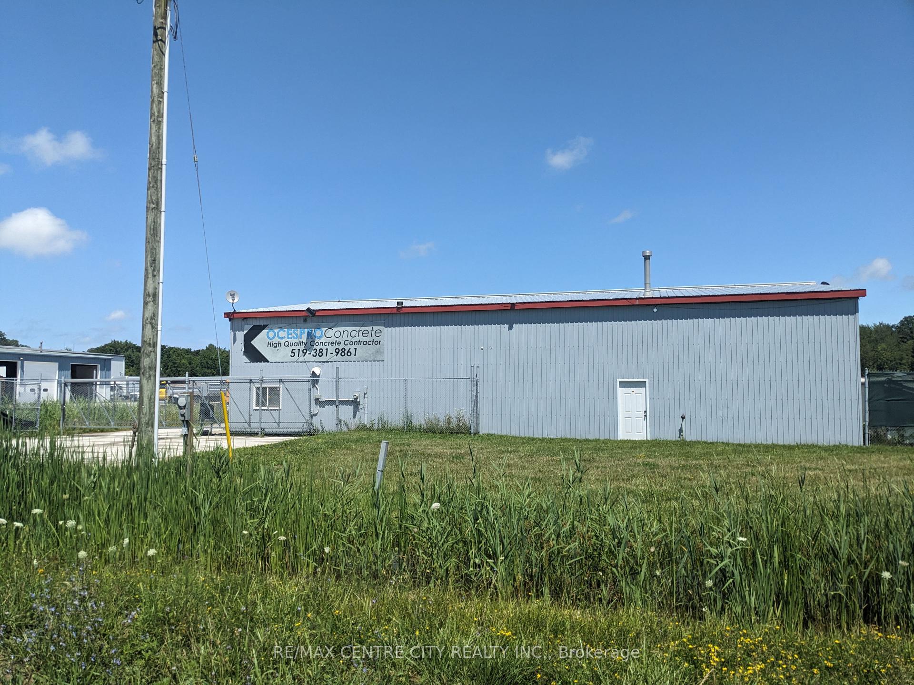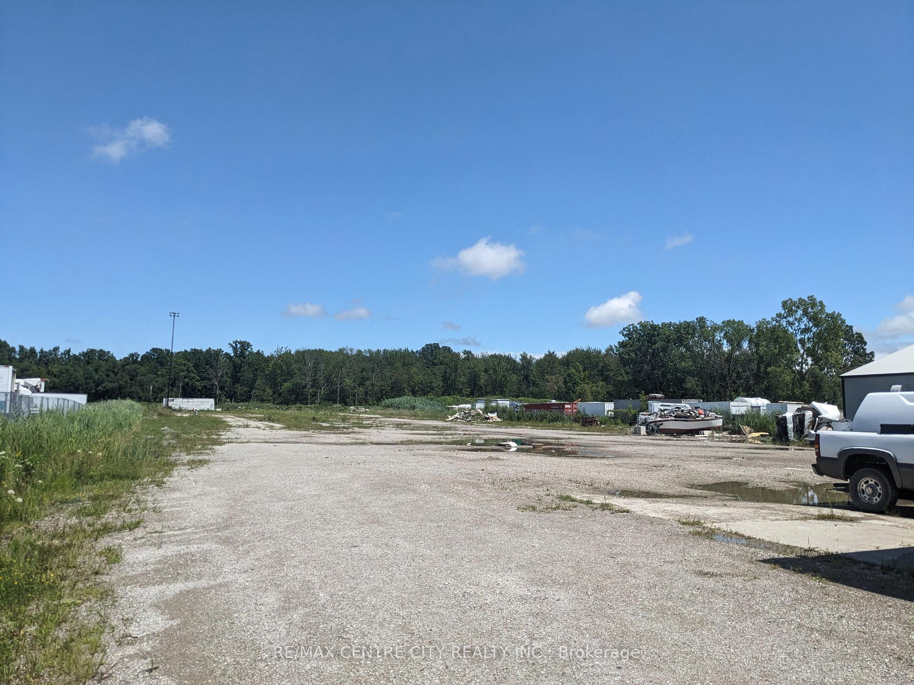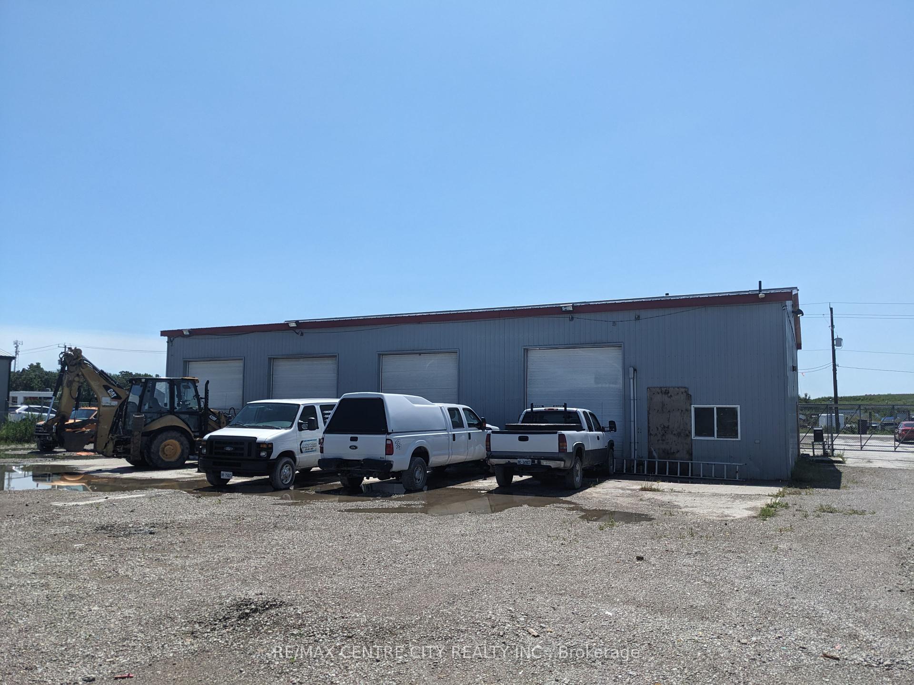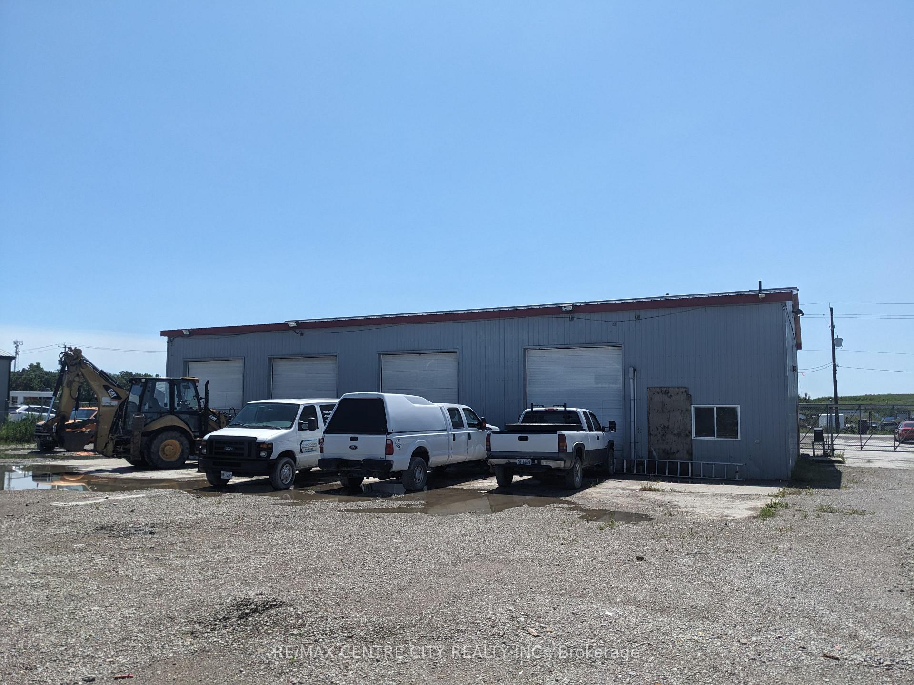$1,959,000
Available - For Sale
Listing ID: X9055795
1314 Plank Rd , Sarnia, N7T 7H3, Ontario
| Freestanding industrial building located just off of Highway 402 and in proximity to the US border. Four acres fully fenced with sliding security gate and security system. This steel clad building consists of 3,597 square feet with approximately 10% office space. The industrial area includes four grade level overhead doors. 200 amp, three phase electrical system. Zoned Heavy Industrial (HI1) and Light Industrial (LI1)and permitted uses include truck terminals, industrial uses and equipment sales, light manufacturing, warehousing and many other uses. Plenty of outside storage area. Copy of zoning information available upon request. Property is also for lease. Please refer to MLS # 9056027 for details. |
| Price | $1,959,000 |
| Taxes: | $8670.85 |
| Tax Type: | Annual |
| Assessment: | $271000 |
| Assessment Year: | 2024 |
| Occupancy by: | Owner |
| Address: | 1314 Plank Rd , Sarnia, N7T 7H3, Ontario |
| Postal Code: | N7T 7H3 |
| Province/State: | Ontario |
| Legal Description: | PT LT 9-10 BLK B PL 13 SARNIA TOWNSHIP D |
| Lot Size: | 175.43 x 623.22 (Feet) |
| Directions/Cross Streets: | Gladwish Drive |
| Category: | Free Standing |
| Use: | Transportation |
| Building Percentage: | Y |
| Total Area: | 3597.00 |
| Total Area Code: | Sq Ft |
| Office/Appartment Area: | 300 |
| Office/Appartment Area Code: | Sq Ft |
| Industrial Area: | 3297 |
| Office/Appartment Area Code: | Sq Ft |
| Retail Area: | 0 |
| Retail Area Code: | Sq Ft |
| Area Influences: | Major Highway |
| Approximatly Age: | 51-99 |
| Sprinklers: | N |
| Washrooms: | 2 |
| Outside Storage: | Y |
| Rail: | N |
| Crane: | N |
| Clear Height Feet: | 13 |
| Truck Level Shipping Doors #: | 0 |
| Double Man Shipping Doors #: | 0 |
| Drive-In Level Shipping Doors #: | 0 |
| Grade Level Shipping Doors #: | 4 |
| Height Feet: | 10 |
| Width Feet: | 12 |
| Central Air Conditioning: | N |
| Elevator Lift: | None |
| Sewers: | San+Storm |
| Water: | Municipal |
$
%
Years
This calculator is for demonstration purposes only. Always consult a professional
financial advisor before making personal financial decisions.
| Although the information displayed is believed to be accurate, no warranties or representations are made of any kind. |
| RE/MAX CENTRE CITY REALTY INC. |
|
|

Yuvraj Sharma
Sales Representative
Dir:
647-961-7334
Bus:
905-783-1000
| Book Showing | Email a Friend |
Jump To:
At a Glance:
| Type: | Com - Industrial |
| Area: | Lambton |
| Municipality: | Sarnia |
| Neighbourhood: | Sarnia |
| Lot Size: | 175.43 x 623.22(Feet) |
| Approximate Age: | 51-99 |
| Tax: | $8,670.85 |
| Baths: | 2 |
Locatin Map:
Payment Calculator:

