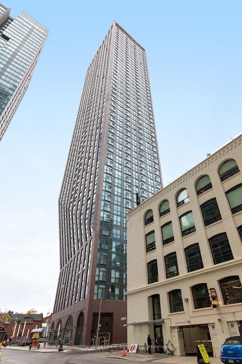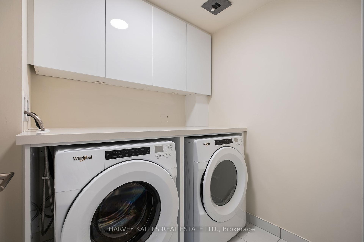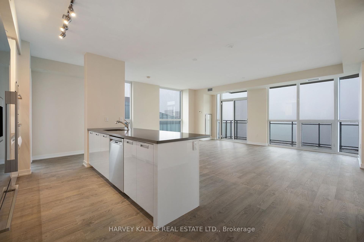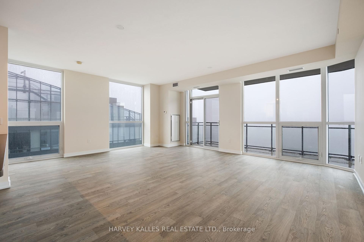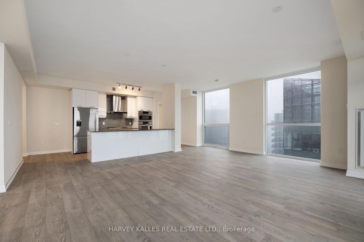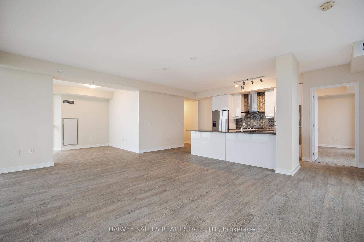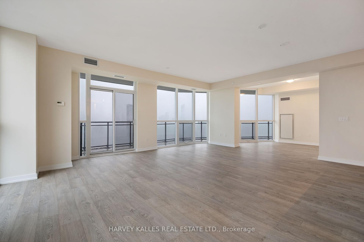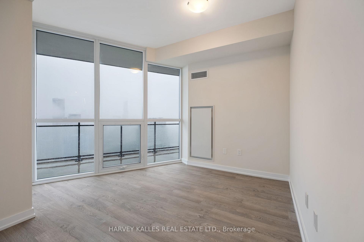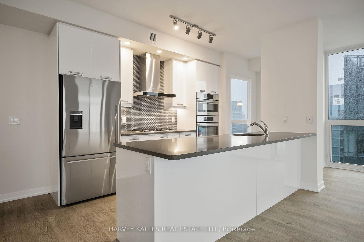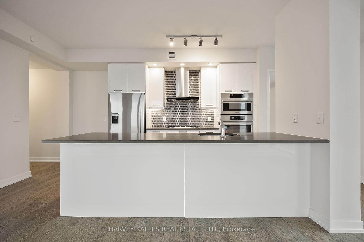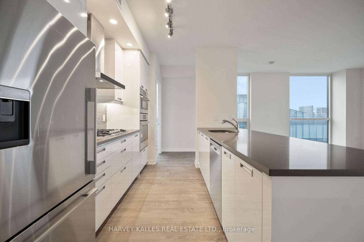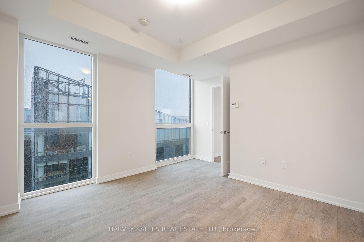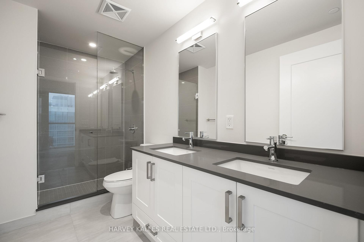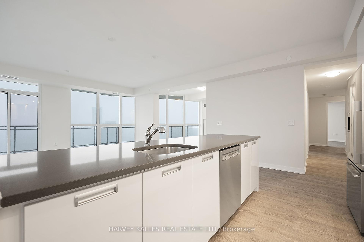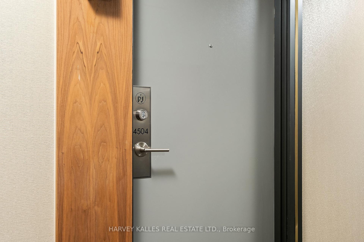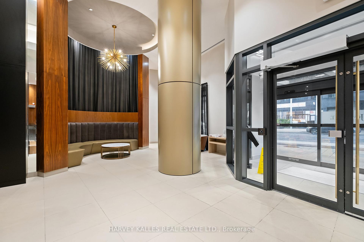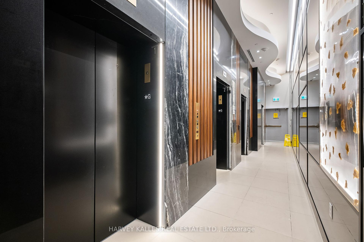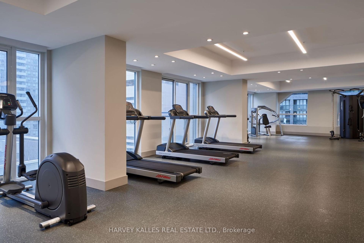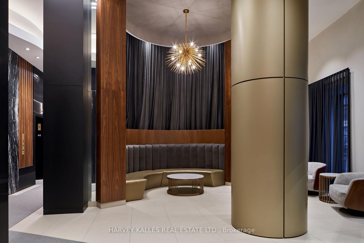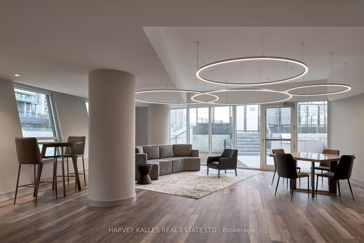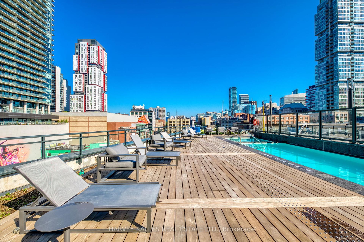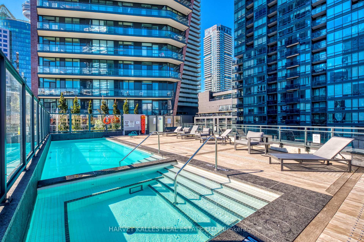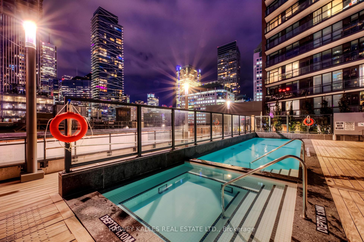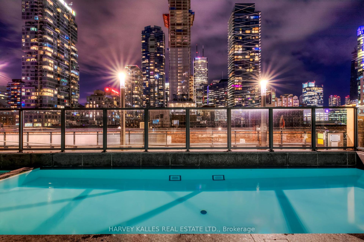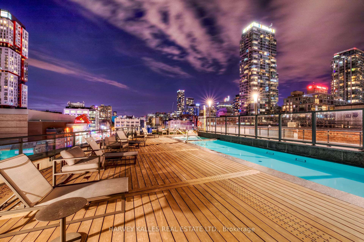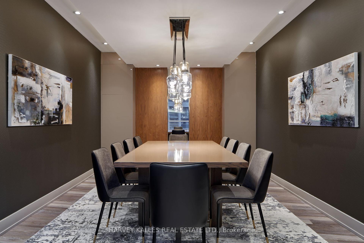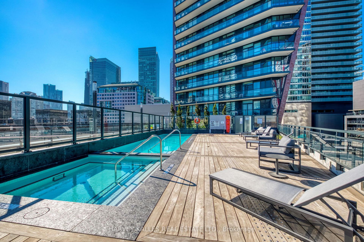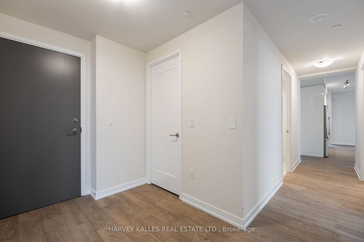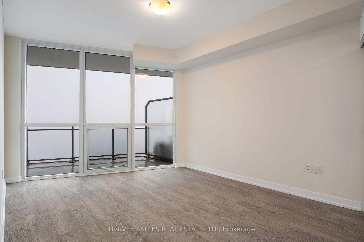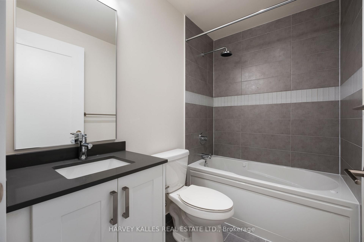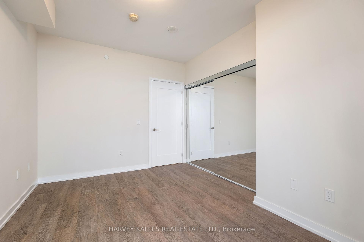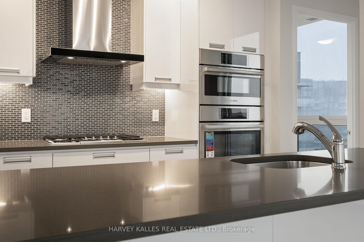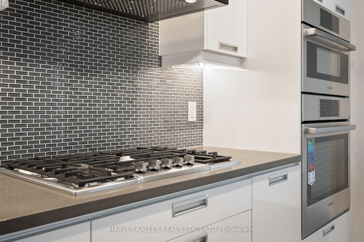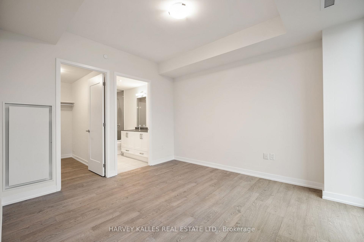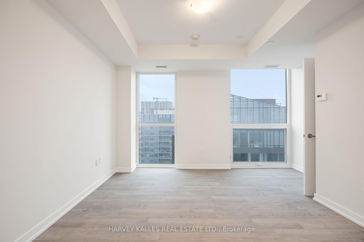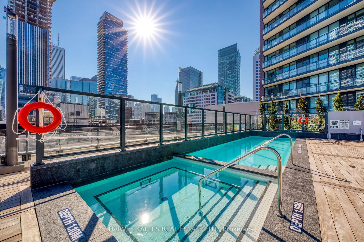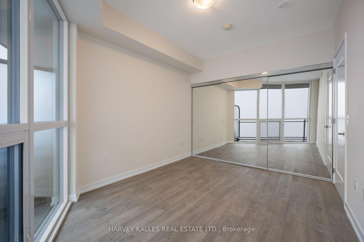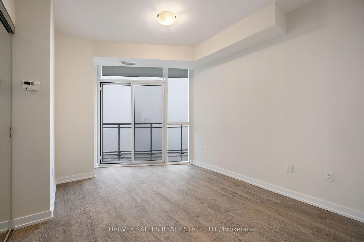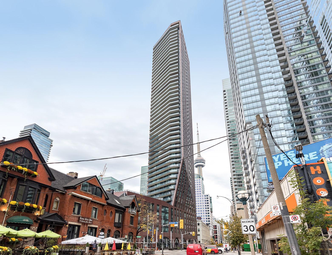$2,194,900
Available - For Sale
Listing ID: C10742590
99 John St , Unit 4504, Toronto, M5V 0S6, Ontario
| Spectacular views north and west in the iconic PJ Condominium. Beautifully finished 3 bedroom and den Luxury suite. Generous principal rooms and large bedrooms. Great space for entertaining. Kitchen features stainless steel high end appliances, quartz counters, under-mount lighting and designer cupboards. Located in the heart of The Entertainment District. Artistically, one of the most interesting new buildings in downtown Toronto. **EXTRAS** Great amenities including pool and terrace, concierge, gym and party room. Walk to most of the city's best attractions, theatres, restaurants, nightclubs, even walk to Bay St. |
| Price | $2,194,900 |
| Taxes: | $7637.97 |
| Maintenance Fee: | 1188.06 |
| Address: | 99 John St , Unit 4504, Toronto, M5V 0S6, Ontario |
| Province/State: | Ontario |
| Condo Corporation No | TSCP |
| Level | 45 |
| Unit No | 04 |
| Directions/Cross Streets: | At Adelaide |
| Rooms: | 6 |
| Bedrooms: | 3 |
| Bedrooms +: | 1 |
| Kitchens: | 1 |
| Family Room: | N |
| Basement: | None |
| Level/Floor | Room | Length(ft) | Width(ft) | Descriptions | |
| Room 1 | Main | Foyer | W/I Closet, 4 Pc Bath | ||
| Room 2 | Main | Living | 20.99 | 17.48 | Combined W/Dining, W/O To Balcony, Laminate |
| Room 3 | Main | Dining | -53.79 | 17.48 | Combined W/Living, West View, Laminate |
| Room 4 | Main | Kitchen | 20.99 | 8.76 | Open Concept, Centre Island, Quartz Counter |
| Room 5 | Main | Den | 9.97 | 7.25 | North View, Combined W/Living, Laminate |
| Room 6 | Main | Prim Bdrm | 12 | 11.25 | W/I Closet, 4 Pc Ensuite, Laminate |
| Room 7 | Main | 2nd Br | 9.97 | 9.51 | Double Closet, North View, Laminate |
| Room 8 | Main | 3rd Br | 9.97 | 9.97 | Double Closet, W/O To Balcony, Laminate |
| Room 9 | Main | Laundry |
| Washroom Type | No. of Pieces | Level |
| Washroom Type 1 | 4 | Main |
| Approximatly Age: | New |
| Property Type: | Condo Apt |
| Style: | Apartment |
| Exterior: | Brick |
| Garage Type: | Underground |
| Garage(/Parking)Space: | 1.00 |
| Drive Parking Spaces: | 0 |
| Park #1 | |
| Parking Type: | Owned |
| Exposure: | Nw |
| Balcony: | Open |
| Locker: | Owned |
| Pet Permited: | Restrict |
| Approximatly Age: | New |
| Approximatly Square Footage: | 1400-1599 |
| Maintenance: | 1188.06 |
| CAC Included: | Y |
| Water Included: | Y |
| Common Elements Included: | Y |
| Heat Included: | Y |
| Parking Included: | Y |
| Building Insurance Included: | Y |
| Fireplace/Stove: | N |
| Heat Source: | Electric |
| Heat Type: | Heat Pump |
| Central Air Conditioning: | Central Air |
| Ensuite Laundry: | Y |
$
%
Years
This calculator is for demonstration purposes only. Always consult a professional
financial advisor before making personal financial decisions.
| Although the information displayed is believed to be accurate, no warranties or representations are made of any kind. |
| HARVEY KALLES REAL ESTATE LTD. |
|
|

Yuvraj Sharma
Realtor
Dir:
647-961-7334
Bus:
905-783-1000
| Virtual Tour | Book Showing | Email a Friend |
Jump To:
At a Glance:
| Type: | Condo - Condo Apt |
| Area: | Toronto |
| Municipality: | Toronto |
| Neighbourhood: | Waterfront Communities C1 |
| Style: | Apartment |
| Approximate Age: | New |
| Tax: | $7,637.97 |
| Maintenance Fee: | $1,188.06 |
| Beds: | 3+1 |
| Baths: | 2 |
| Garage: | 1 |
| Fireplace: | N |
Locatin Map:
Payment Calculator:

