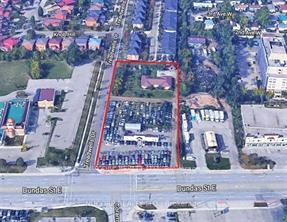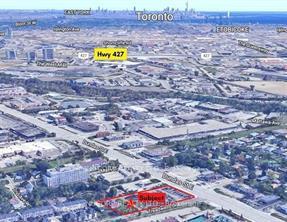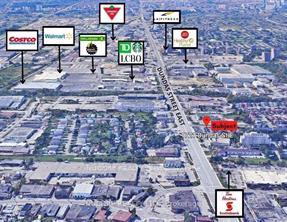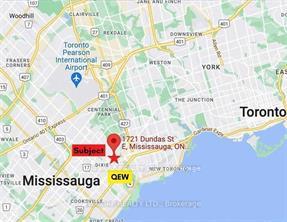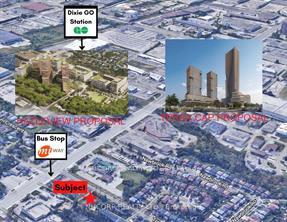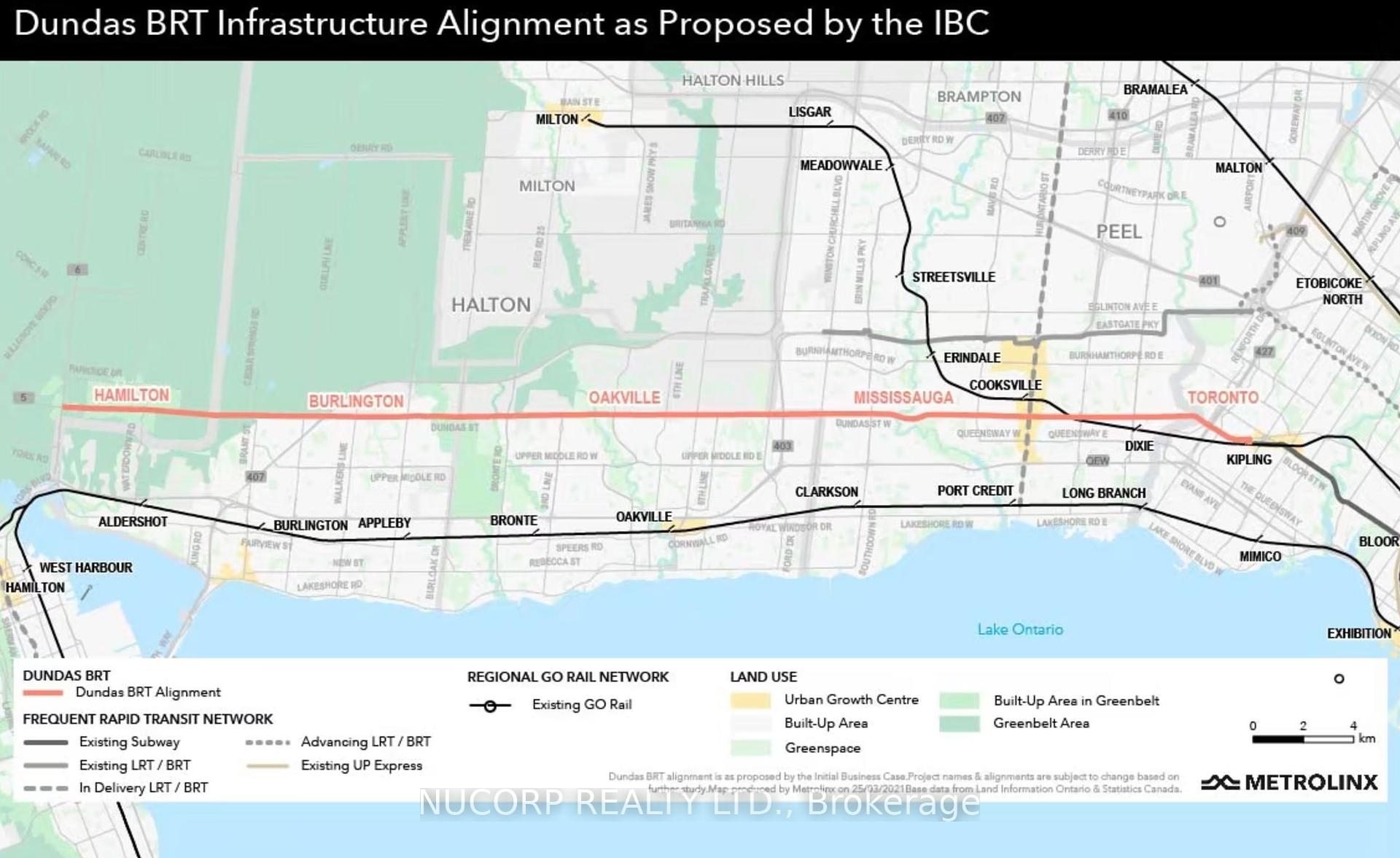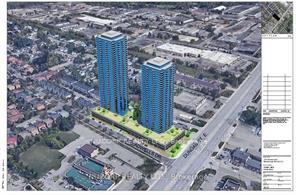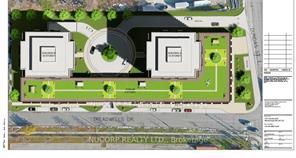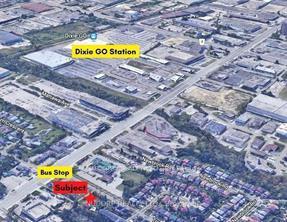$31,000,000
Available - For Sale
Listing ID: W8400556
1721 Dundas St East , Mississauga, L4X 1L8, Ontario
| Situated amidst multiple large development applications in Mississauga, this exceptional 2-acre parcel of land is located on the doorstep of the new Bus Rapid Transit and outside the floodplain along the Dundas Corridor. Ideal for high-density/mixed-use development, this prime real estate offers excellent transportation access.Supported by city officials, a concept plan by Salmona Development Consultants aligns with the Dundas Connects Plan, aiming to enhance public transport and rejuvenate the 19.5 km Dundas Corridor. The city plans to transform Dundas Street into a vibrant hub with diverse businesses, parks, industries, educational institutions, and attractive neighborhoods. Benefits include a rapid bus lane to Kipling transit hub, increased GO train service at Dixie station, proximity to places of worship and many retail amenities. This unique opportunity is set to become a cornerstone of Mississaugas urban development vision. |
| Extras: Property Is Improved With Single Family Home At The Rear & Commercial Building Fronting Dundas. Site Visit By Appointment. House Is As Is Where Is. Important Subject Property Is Not Located In Floodplain.Cash Flow From Short Term Leases. |
| Price | $31,000,000 |
| Taxes: | $13897.17 |
| Tax Type: | Annual |
| Occupancy by: | Own+Ten |
| Address: | 1721 Dundas St East , Mississauga, L4X 1L8, Ontario |
| Postal Code: | L4X 1L8 |
| Province/State: | Ontario |
| Legal Description: | Pt Lt 3 Con 1 Nds, Toronto As In Vs19023 |
| Lot Size: | 196.69 x 465.60 (Feet) |
| Directions/Cross Streets: | Dixie and Dundas |
| Category: | Designated |
| Use: | Residential |
| Total Area: | 2.04 |
| Total Area Code: | Acres |
| Area Influences: | Major Highway Public Transit |
| Sewers: | San Avail |
| Water: | Municipal |
$
%
Years
This calculator is for demonstration purposes only. Always consult a professional
financial advisor before making personal financial decisions.
| Although the information displayed is believed to be accurate, no warranties or representations are made of any kind. |
| NUCORP REALTY LTD. |
|
|

Yuvraj Sharma
Sales Representative
Dir:
647-961-7334
Bus:
905-783-1000
| Book Showing | Email a Friend |
Jump To:
At a Glance:
| Type: | Com - Land |
| Area: | Peel |
| Municipality: | Mississauga |
| Neighbourhood: | Dixie |
| Lot Size: | 196.69 x 465.60(Feet) |
| Tax: | $13,897.17 |
Locatin Map:
Payment Calculator:

