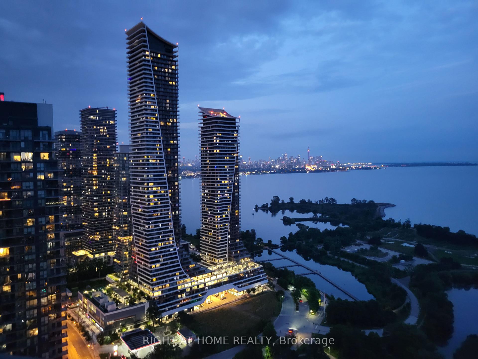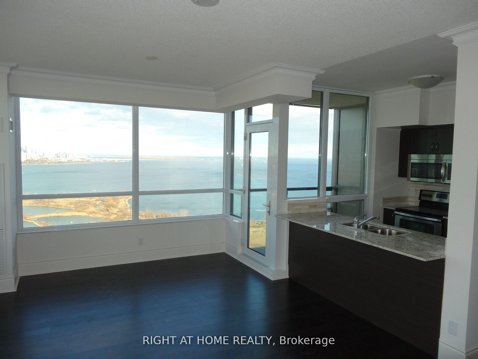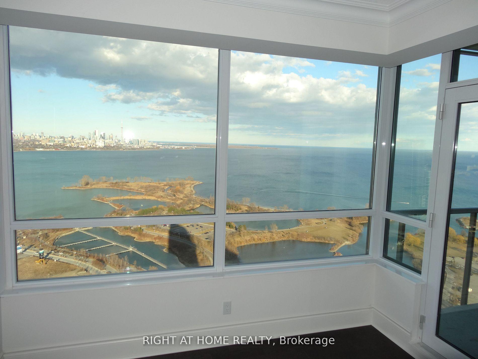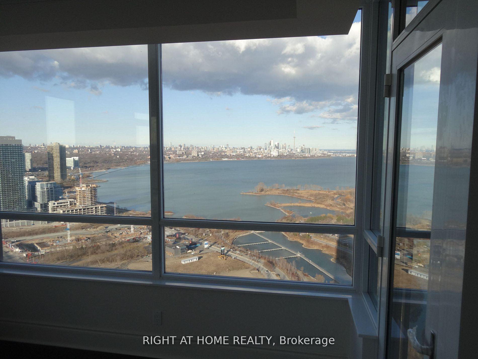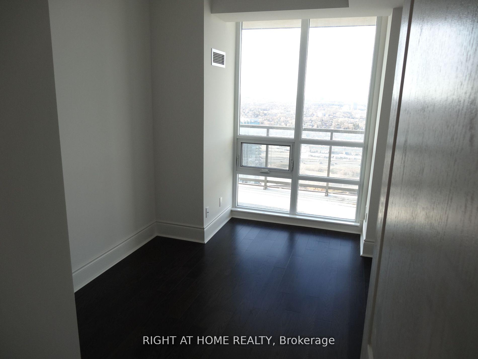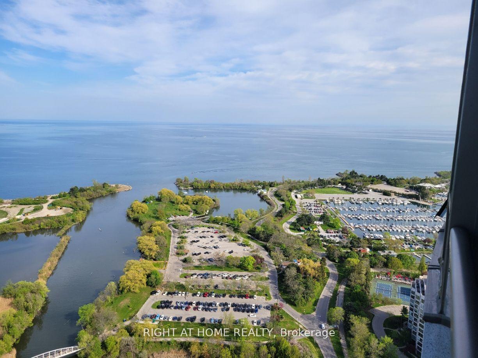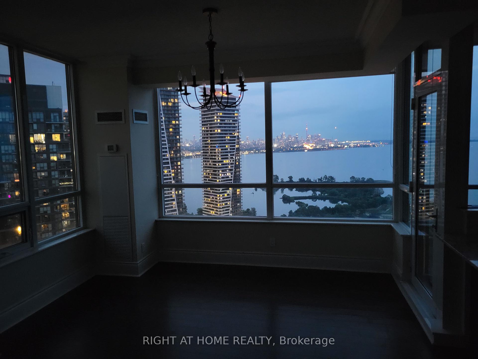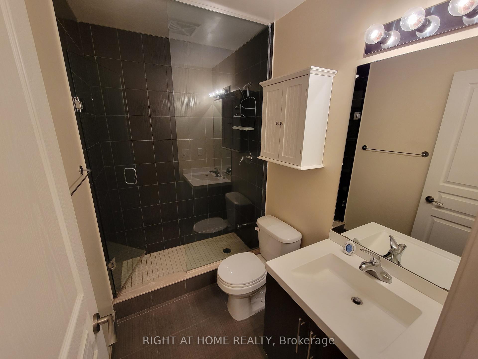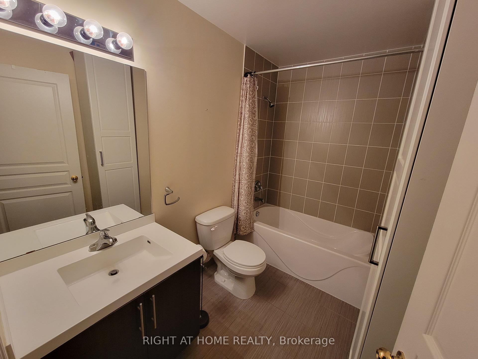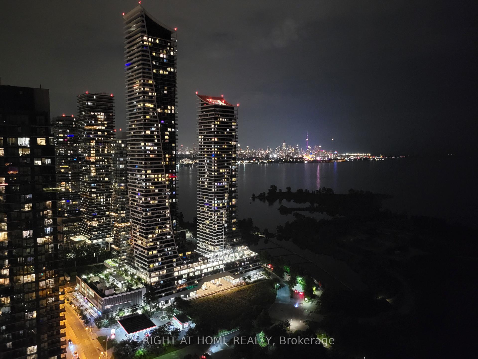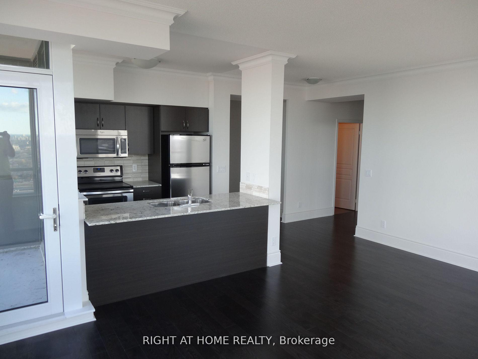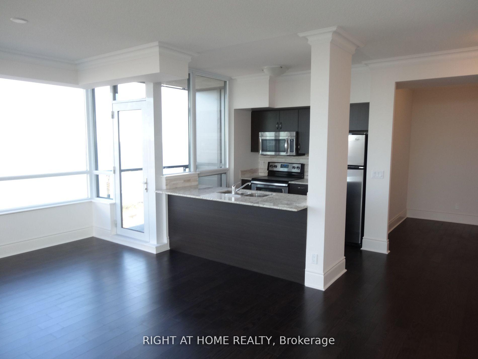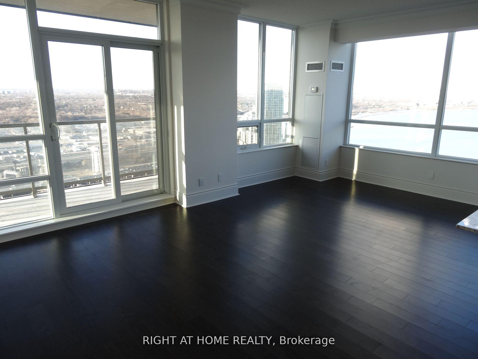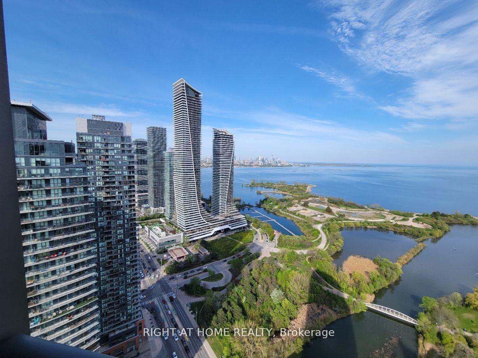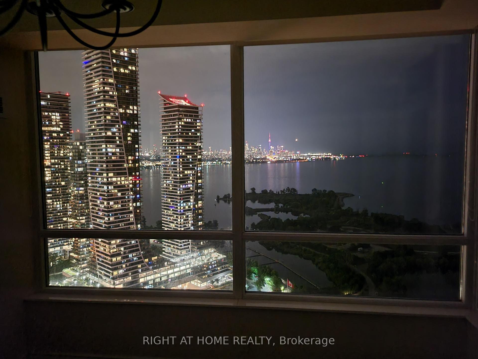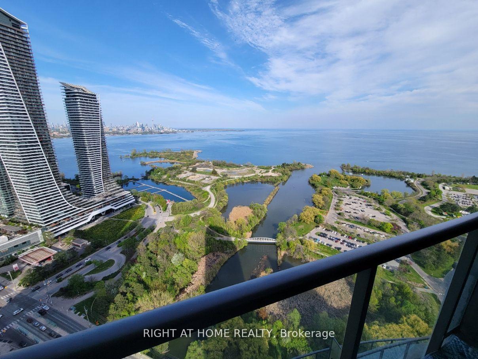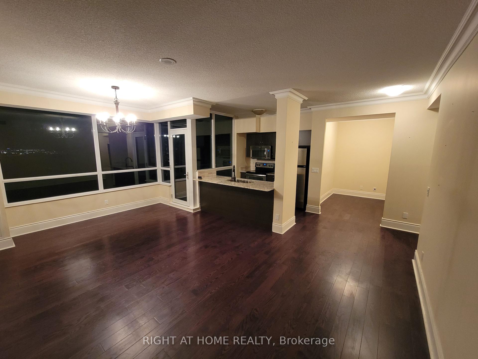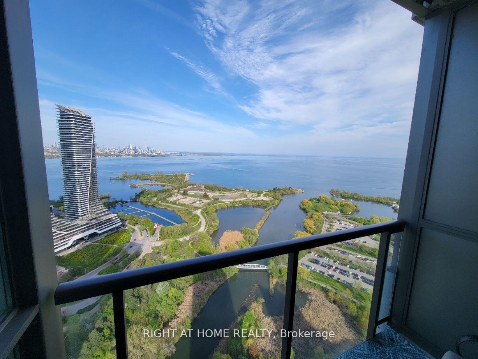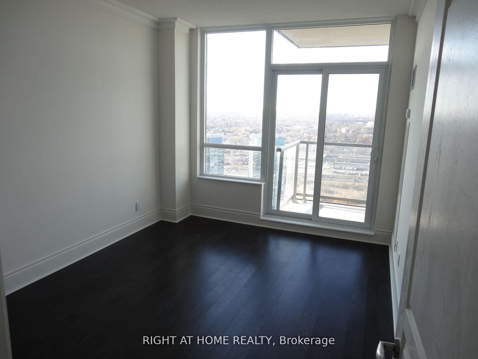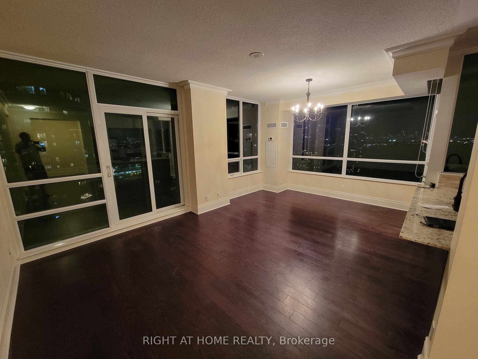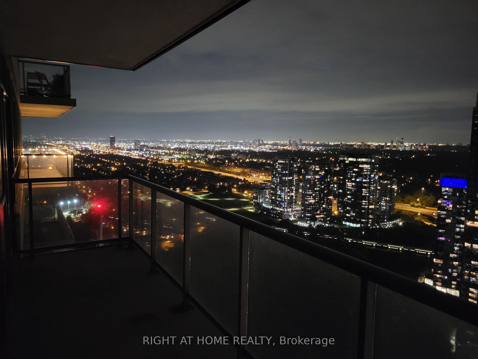$3,950
Available - For Rent
Listing ID: W9377131
2230 Lake Shore Blvd West , Unit 4304, Toronto, M8V 0B2, Ontario
| Huge! Breathtaking unobstructed views of the lake, marina, downtown, and CN Tower! Stunning corner unit with 2 balconies. The den can easily be converted into a third bedroom. This 2-bedroom + den unit is loaded with upgrades, featuring hardwood floors throughout, crown moldings, and tall baseboards. The spacious open-concept living and dining area offers 2 walkouts to the balcony, perfect for entertaining. The kitchen boasts a granite island, countertops, undermount sink, stainless steel appliances, and a stylish stone backsplash. The primary bedroom includes a 4-piece ensuite and his & her closets with its own balcony access. |
| Extras: Amenities: Indoor Pool & Hot Tub, Sauna, Party Room, Exercise Room, Rooftop Lounge W/Bbq, 24/7 Concierge, Kids Zone, Theater |
| Price | $3,950 |
| Address: | 2230 Lake Shore Blvd West , Unit 4304, Toronto, M8V 0B2, Ontario |
| Province/State: | Ontario |
| Condo Corporation No | TSCC |
| Level | 43 |
| Unit No | 4 |
| Directions/Cross Streets: | Lakeshore & Park Lawn |
| Rooms: | 6 |
| Rooms +: | 1 |
| Bedrooms: | 2 |
| Bedrooms +: | 1 |
| Kitchens: | 1 |
| Family Room: | N |
| Basement: | None |
| Furnished: | N |
| Property Type: | Condo Apt |
| Style: | Apartment |
| Exterior: | Concrete |
| Garage Type: | Underground |
| Garage(/Parking)Space: | 1.00 |
| Drive Parking Spaces: | 1 |
| Park #1 | |
| Parking Spot: | #27 |
| Parking Type: | Owned |
| Legal Description: | P2 (near door) |
| Exposure: | Se |
| Balcony: | Open |
| Locker: | Exclusive |
| Pet Permited: | Restrict |
| Approximatly Square Footage: | 1000-1199 |
| Building Amenities: | Car Wash, Concierge, Gym, Outdoor Pool, Recreation Room, Satellite Dish |
| Property Features: | Clear View, Lake Access, Lake/Pond, Marina, Park, Public Transit |
| Common Elements Included: | Y |
| Parking Included: | Y |
| Building Insurance Included: | Y |
| Fireplace/Stove: | N |
| Heat Source: | Gas |
| Heat Type: | Forced Air |
| Central Air Conditioning: | Central Air |
| Laundry Level: | Main |
| Ensuite Laundry: | Y |
| Elevator Lift: | Y |
| Although the information displayed is believed to be accurate, no warranties or representations are made of any kind. |
| RIGHT AT HOME REALTY |
|
|

Yuvraj Sharma
Sales Representative
Dir:
647-961-7334
Bus:
905-783-1000
| Book Showing | Email a Friend |
Jump To:
At a Glance:
| Type: | Condo - Condo Apt |
| Area: | Toronto |
| Municipality: | Toronto |
| Neighbourhood: | Mimico |
| Style: | Apartment |
| Beds: | 2+1 |
| Baths: | 2 |
| Garage: | 1 |
| Fireplace: | N |
Locatin Map:

