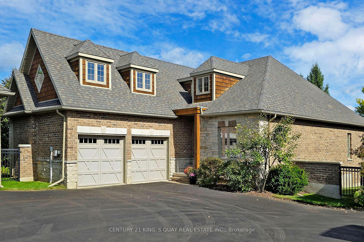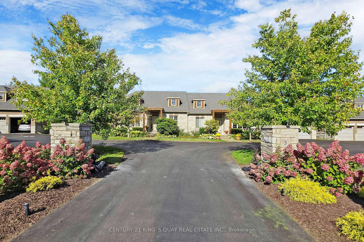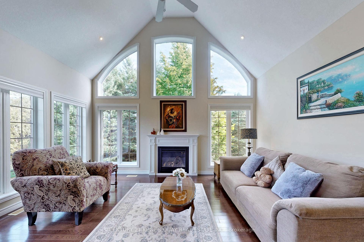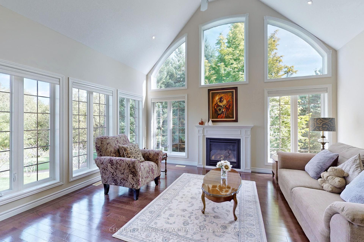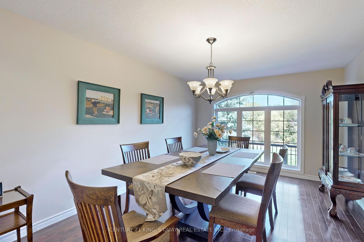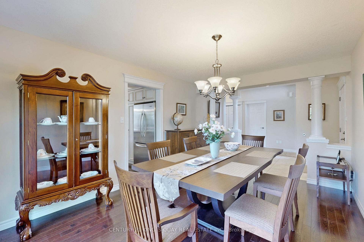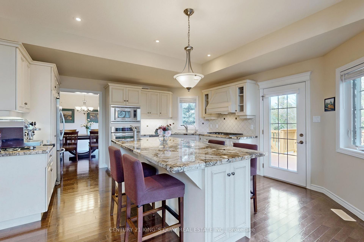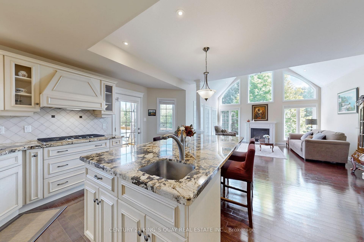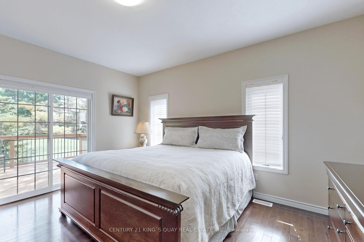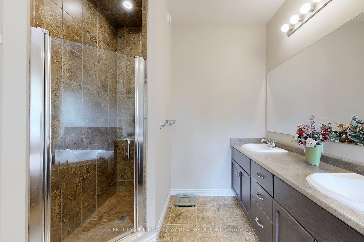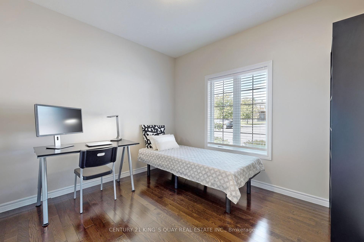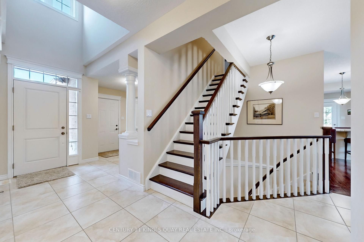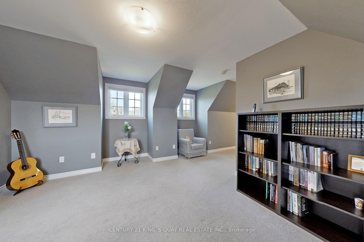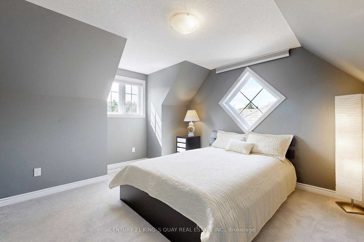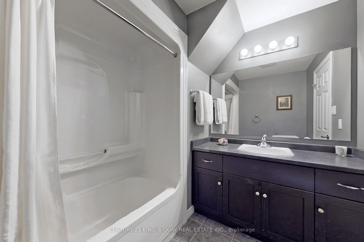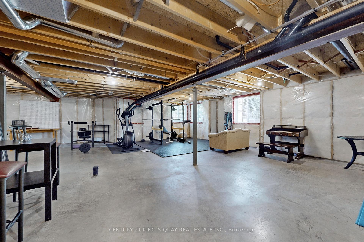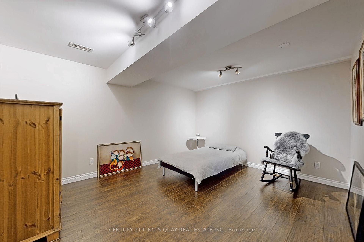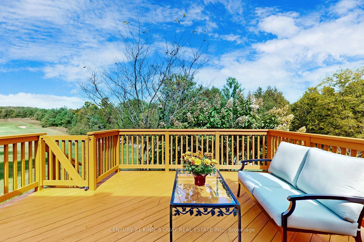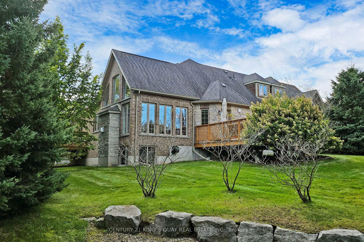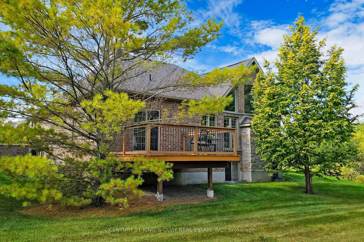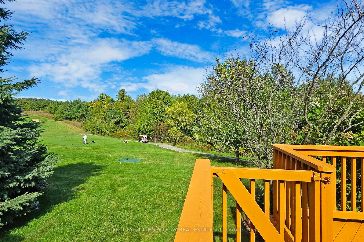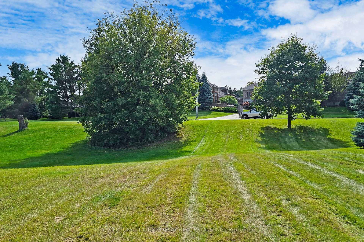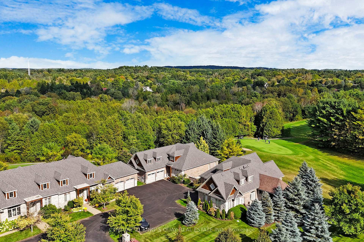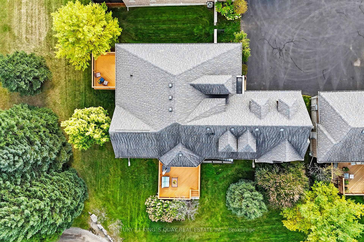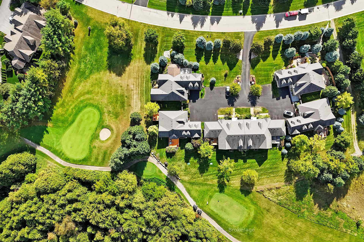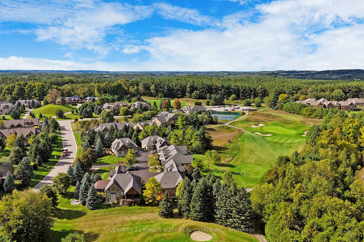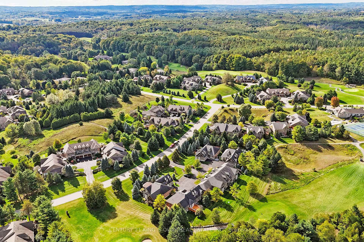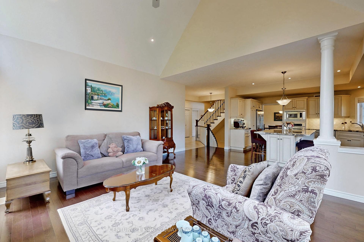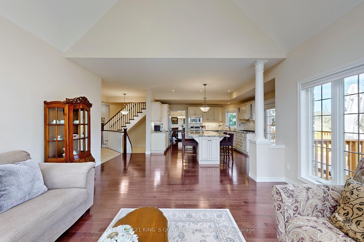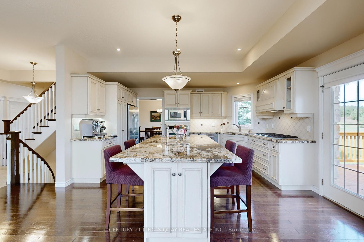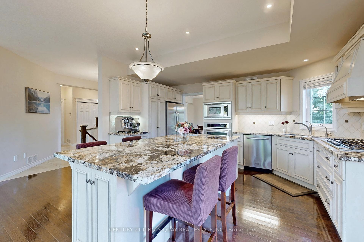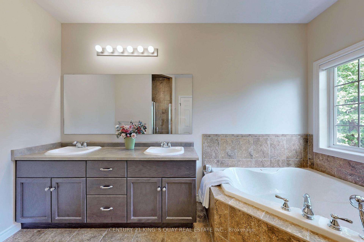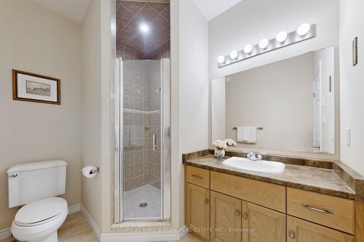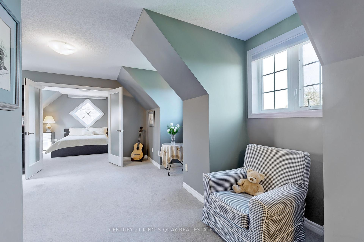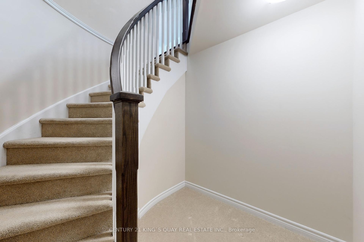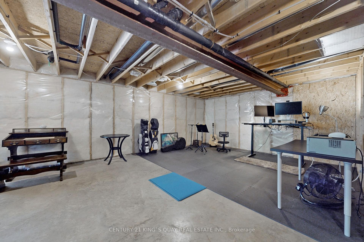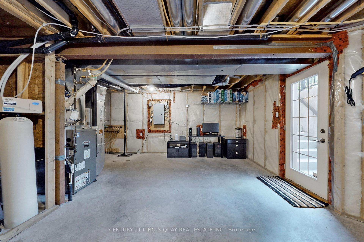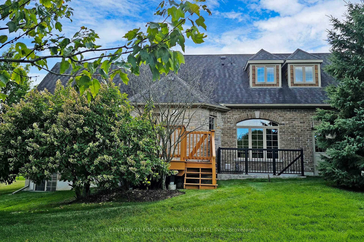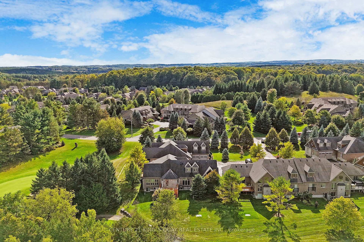$1,499,900
Available - For Sale
Listing ID: W9419441
3 Reddington Dr , Unit 5, Caledon, L7E 4C4, Ontario
| Stunning Detached Bungaloft In Prestigious Legacy Pines Golf Course Adult Community! The Most Desired Premium Lot In The Entire Neighbourhood! A community with ownership of its own 9 hole Golf Course, Club House/Community Centre/Fitness, Pickle Ball and Tennis Courts! Surrounded by Hiking Trails and Conservation Area! Two Cedar Decks Overlook The 8th & The 9th Green Fairway! 2,342 Sq Ft As Per MPAC Plus Partially Finished Basement With 4th Bedroom! Open Concept Kitchen With Large Centre Island And Granite Countertop! Hardwood Floor Throughout The Main Floor! Large 2 Car Garage With 5 Parking Spots! Heated Basement Floors! |
| Extras: Note: Buyer's Bonus: Valuable Founder Preferred Share and Membership Share (Original value of $10,001) of Golf Course included. |
| Price | $1,499,900 |
| Taxes: | $6717.01 |
| Maintenance Fee: | 447.00 |
| Address: | 3 Reddington Dr , Unit 5, Caledon, L7E 4C4, Ontario |
| Province/State: | Ontario |
| Condo Corporation No | PSCC |
| Level | 1 |
| Unit No | 5 |
| Directions/Cross Streets: | Hwy 50/Zimmerman |
| Rooms: | 9 |
| Bedrooms: | 3 |
| Bedrooms +: | 1 |
| Kitchens: | 1 |
| Family Room: | Y |
| Basement: | Part Fin, Walk-Up |
| Approximatly Age: | 11-15 |
| Property Type: | Det Condo |
| Style: | Bungaloft |
| Exterior: | Brick, Stone |
| Garage Type: | Attached |
| Garage(/Parking)Space: | 2.00 |
| Drive Parking Spaces: | 3 |
| Park #1 | |
| Parking Type: | Exclusive |
| Exposure: | E |
| Balcony: | Terr |
| Locker: | None |
| Pet Permited: | Restrict |
| Approximatly Age: | 11-15 |
| Approximatly Square Footage: | 2250-2499 |
| Property Features: | Golf |
| Maintenance: | 447.00 |
| Common Elements Included: | Y |
| Parking Included: | Y |
| Building Insurance Included: | Y |
| Fireplace/Stove: | Y |
| Heat Source: | Gas |
| Heat Type: | Forced Air |
| Central Air Conditioning: | Central Air |
| Ensuite Laundry: | Y |
$
%
Years
This calculator is for demonstration purposes only. Always consult a professional
financial advisor before making personal financial decisions.
| Although the information displayed is believed to be accurate, no warranties or representations are made of any kind. |
| CENTURY 21 KING`S QUAY REAL ESTATE INC. |
|
|

Yuvraj Sharma
Sales Representative
Dir:
647-961-7334
Bus:
905-783-1000
| Virtual Tour | Book Showing | Email a Friend |
Jump To:
At a Glance:
| Type: | Condo - Det Condo |
| Area: | Peel |
| Municipality: | Caledon |
| Neighbourhood: | Palgrave |
| Style: | Bungaloft |
| Approximate Age: | 11-15 |
| Tax: | $6,717.01 |
| Maintenance Fee: | $447 |
| Beds: | 3+1 |
| Baths: | 3 |
| Garage: | 2 |
| Fireplace: | Y |
Locatin Map:
Payment Calculator:

