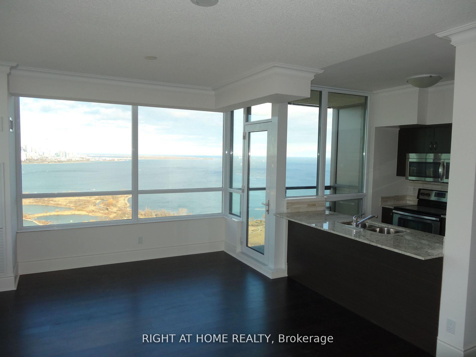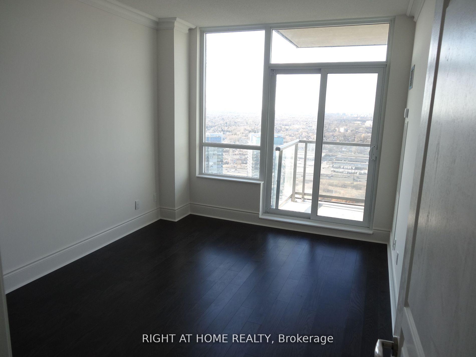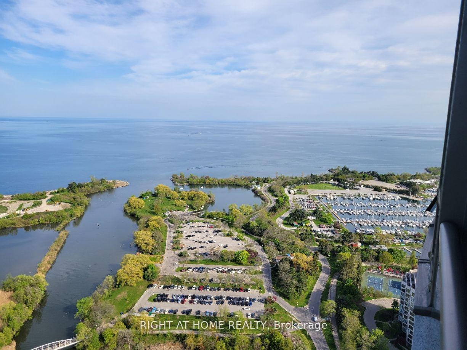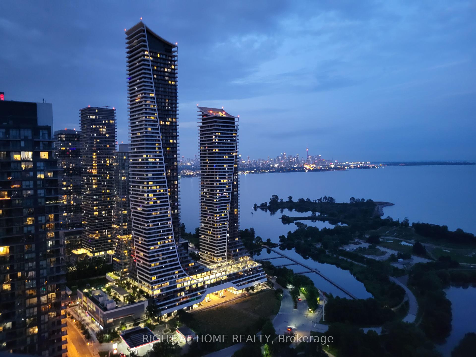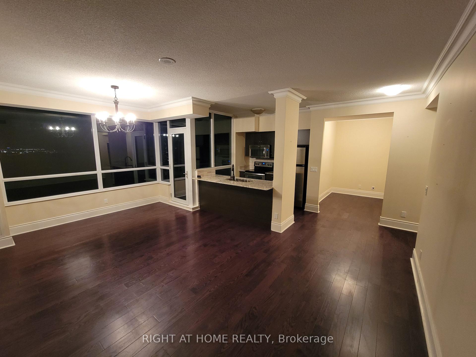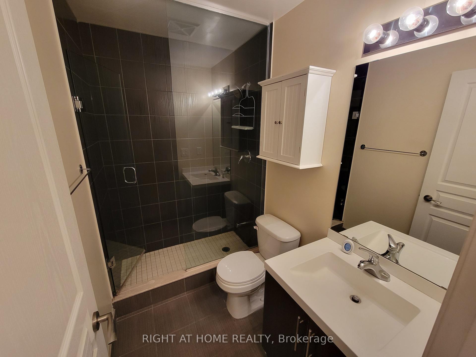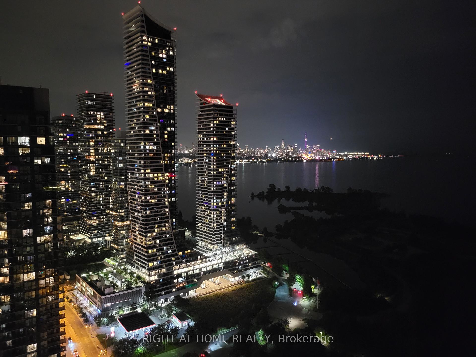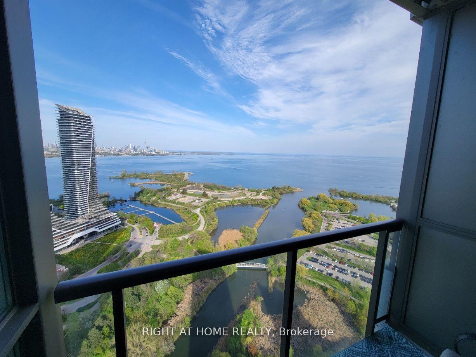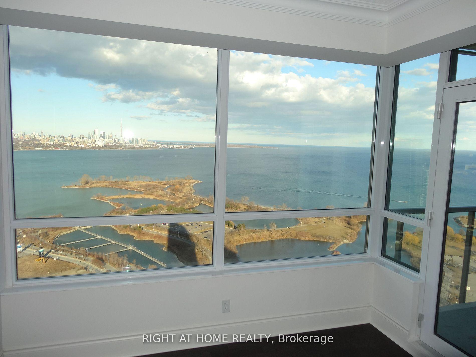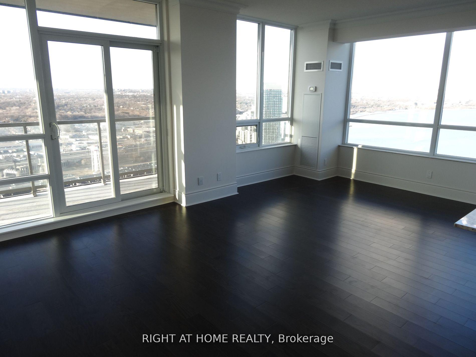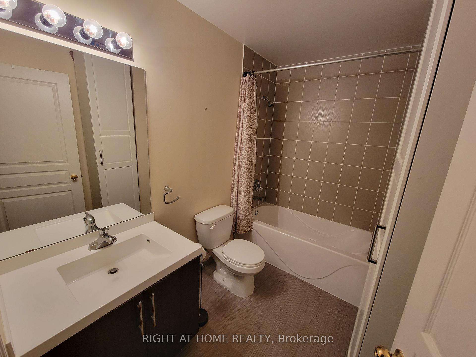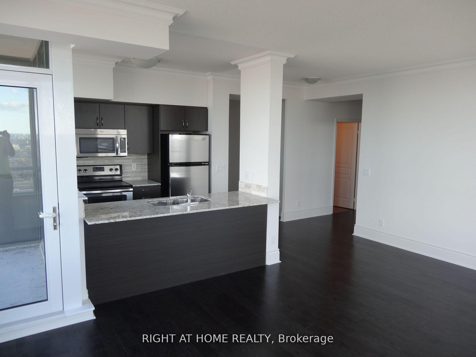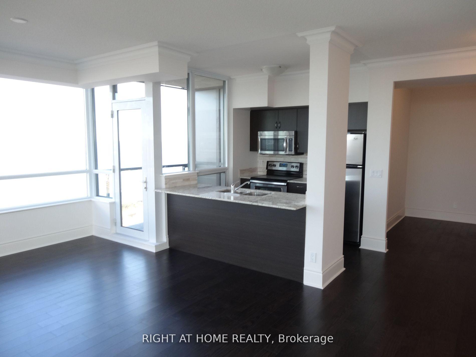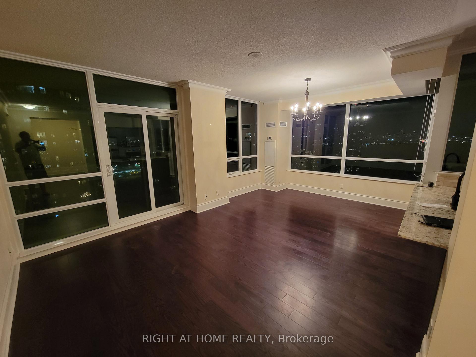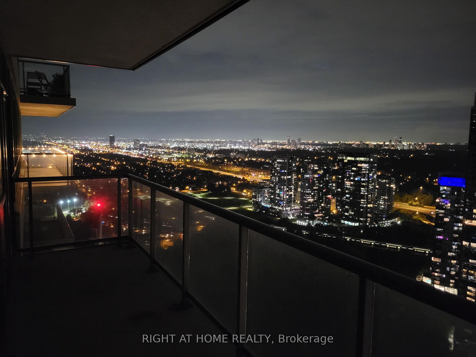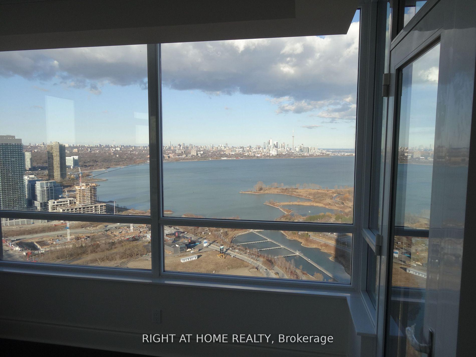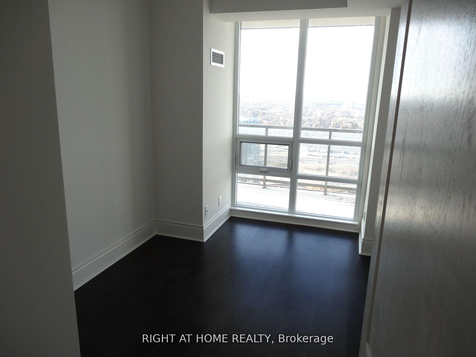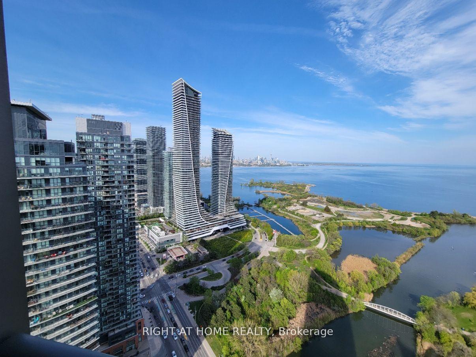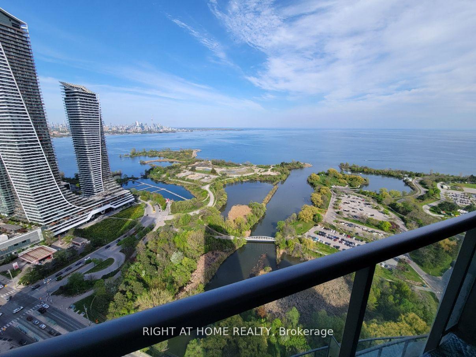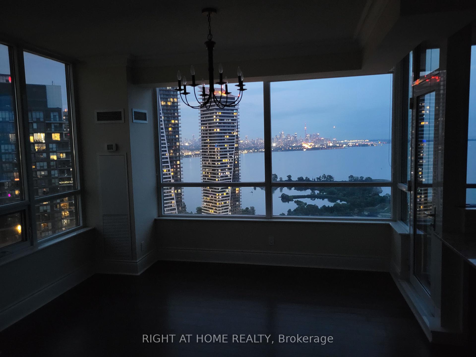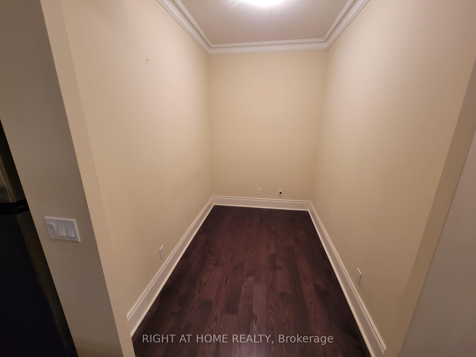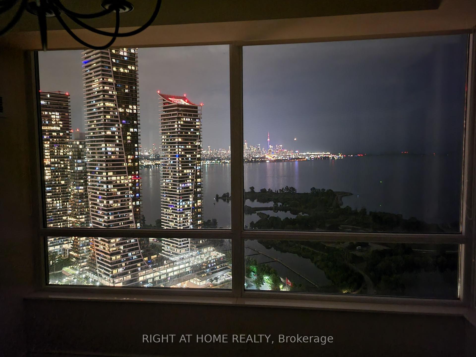$999,000
Available - For Sale
Listing ID: W9377125
2230 Lake Shore Blvd West , Unit 4304, Toronto, M8V 0B2, Ontario
| Breathtaking unobstructed views of the lake, marina, downtown, and CN Tower! Stunning corner unit with 2 balconies. The den can easily be converted into a third bedroom. This 2-bedroom + den unit is loaded with upgrades, featuring hardwood floors throughout, crown moldings, and tall baseboards. The spacious open-concept living and dining area offers 2 walkouts to the balcony, perfect for entertaining. The kitchen boasts a granite island, countertops, undermount sink, stainless steel appliances, and a stylish stone backsplash. The primary bedroom includes a 4-piece ensuite and his & her closets with its own balcony access. **EXTRAS** Amenities: Indoor Pool & Hot Tub, Sauna, Party Room, Exercise Room, Rooftop Lounge W/Bbq, 24/7 Concierge, Kids Zone, Theater |
| Price | $999,000 |
| Taxes: | $3905.00 |
| Maintenance Fee: | 918.76 |
| Address: | 2230 Lake Shore Blvd West , Unit 4304, Toronto, M8V 0B2, Ontario |
| Province/State: | Ontario |
| Condo Corporation No | TSCC |
| Level | 43 |
| Unit No | 04 |
| Directions/Cross Streets: | Lake Shore & Park Lawn |
| Rooms: | 6 |
| Rooms +: | 1 |
| Bedrooms: | 2 |
| Bedrooms +: | 1 |
| Kitchens: | 1 |
| Family Room: | N |
| Basement: | None |
| Level/Floor | Room | Length(ft) | Width(ft) | Descriptions | |
| Room 1 | Ground | Living | 19.68 | 12.6 | Hardwood Floor, Combined W/Living, W/O To Balcony |
| Room 2 | Ground | Dining | 19.68 | 11.09 | Hardwood Floor, Combined W/Dining, Crown Moulding |
| Room 3 | Ground | Kitchen | 8 | 8 | Stainless Steel Appl, Granite Counter, Backsplash |
| Room 4 | Ground | Prim Bdrm | 12.99 | 10.3 | Hardwood Floor, His/Hers Closets, 4 Pc Ensuite |
| Room 5 | Ground | 2nd Br | 11.18 | 8.59 | Hardwood Floor, Crown Moulding, Window |
| Room 6 | Ground | Den | 8.99 | 6.2 | Hardwood Floor, Crown Moulding, Separate Rm |
| Washroom Type | No. of Pieces | Level |
| Washroom Type 1 | 4 | Flat |
| Property Type: | Condo Apt |
| Style: | Apartment |
| Exterior: | Concrete |
| Garage Type: | Underground |
| Garage(/Parking)Space: | 1.00 |
| Drive Parking Spaces: | 1 |
| Park #1 | |
| Parking Spot: | 27P2 |
| Parking Type: | Owned |
| Legal Description: | P2 |
| Exposure: | Se |
| Balcony: | Open |
| Locker: | Owned |
| Pet Permited: | Restrict |
| Approximatly Square Footage: | 1000-1199 |
| Building Amenities: | Car Wash, Concierge, Gym, Outdoor Pool, Recreation Room, Tennis Court |
| Property Features: | Beach, Lake Access, Lake/Pond, Park |
| Maintenance: | 918.76 |
| CAC Included: | Y |
| Water Included: | Y |
| Common Elements Included: | Y |
| Heat Included: | Y |
| Parking Included: | Y |
| Building Insurance Included: | Y |
| Fireplace/Stove: | N |
| Heat Source: | Gas |
| Heat Type: | Forced Air |
| Central Air Conditioning: | Central Air |
$
%
Years
This calculator is for demonstration purposes only. Always consult a professional
financial advisor before making personal financial decisions.
| Although the information displayed is believed to be accurate, no warranties or representations are made of any kind. |
| RIGHT AT HOME REALTY |
|
|

Yuvraj Sharma
Realtor
Dir:
647-961-7334
Bus:
905-783-1000
| Book Showing | Email a Friend |
Jump To:
At a Glance:
| Type: | Condo - Condo Apt |
| Area: | Toronto |
| Municipality: | Toronto |
| Neighbourhood: | Mimico |
| Style: | Apartment |
| Tax: | $3,905 |
| Maintenance Fee: | $918.76 |
| Beds: | 2+1 |
| Baths: | 2 |
| Garage: | 1 |
| Fireplace: | N |
Locatin Map:
Payment Calculator:

