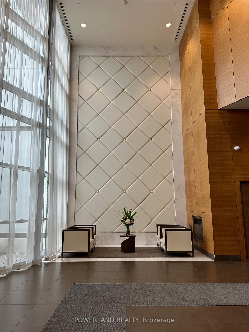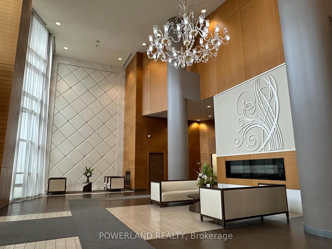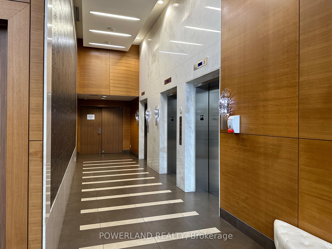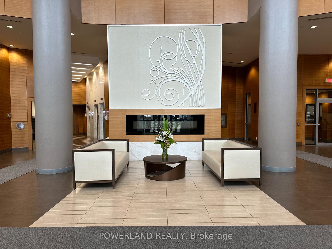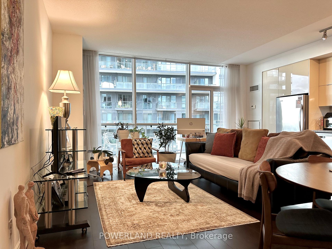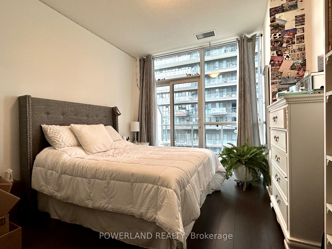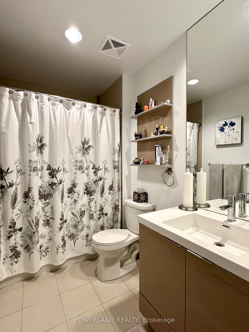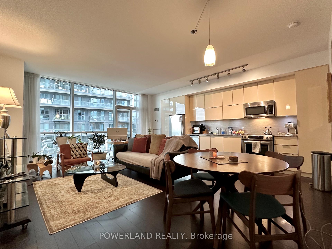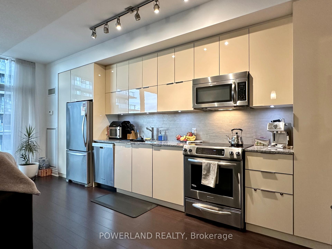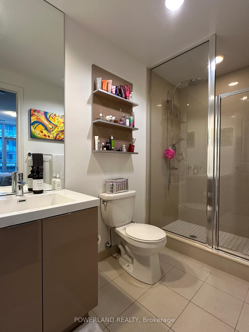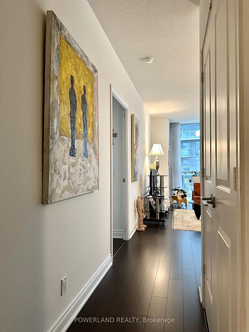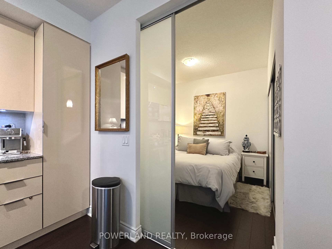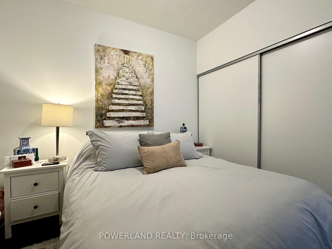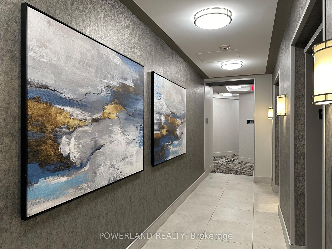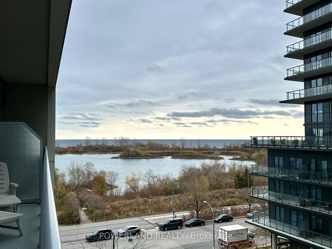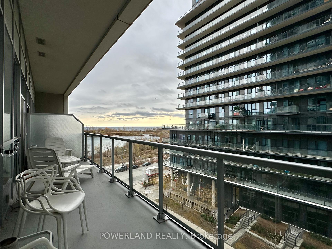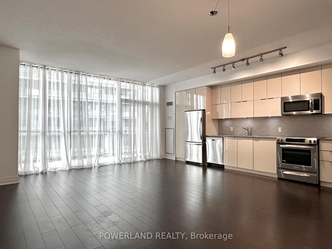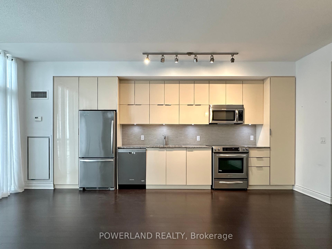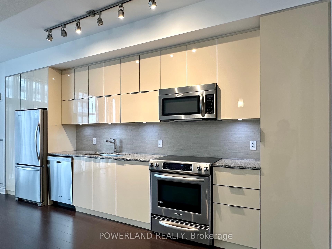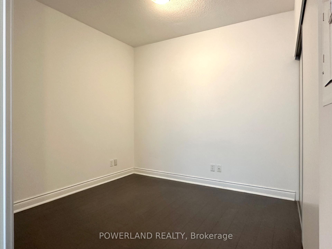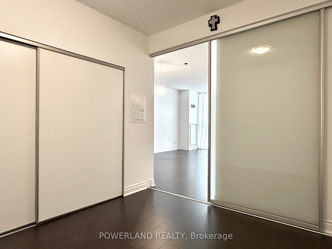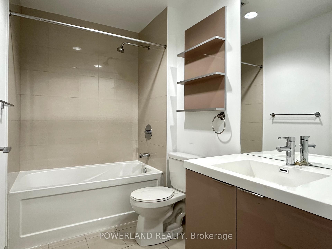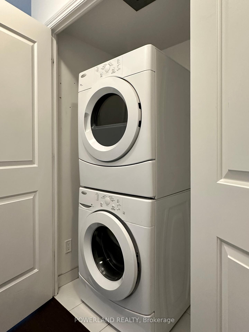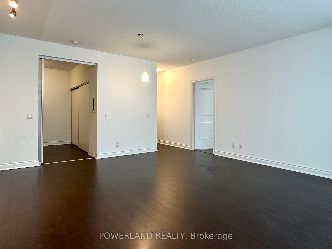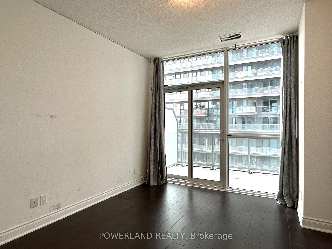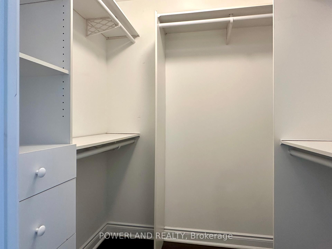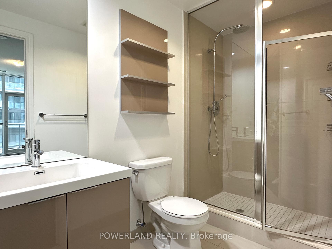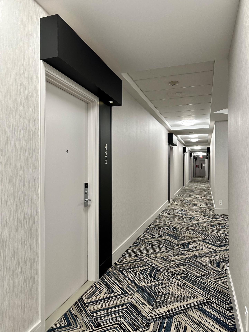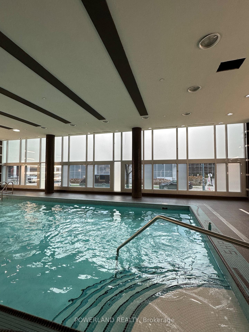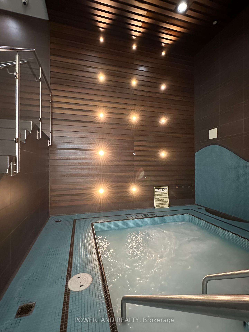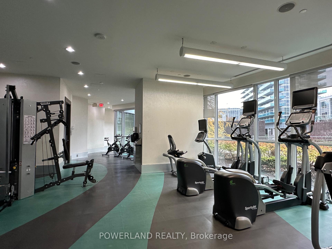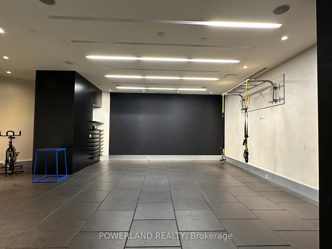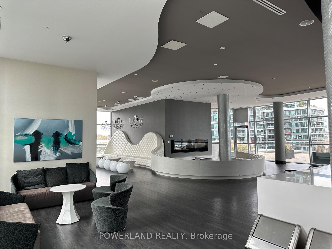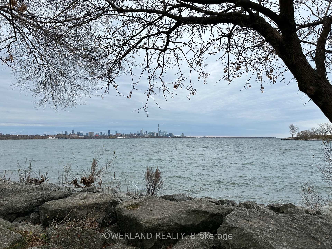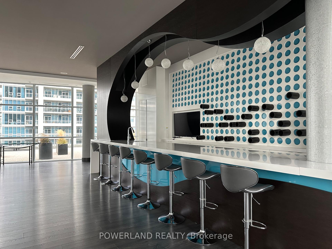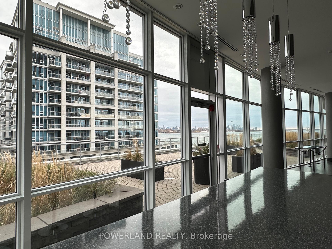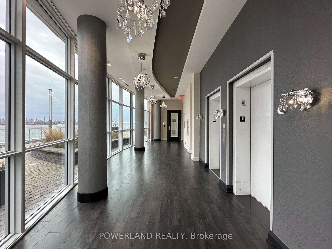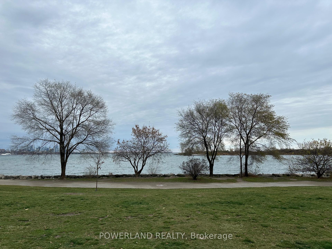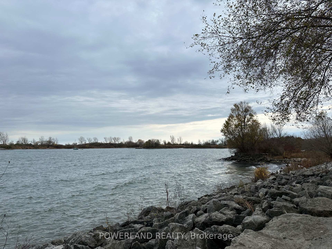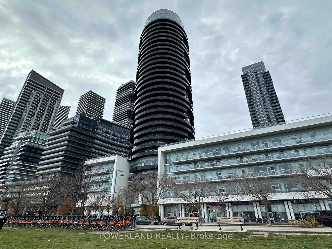$849,000
Available - For Sale
Listing ID: W11548198
80 Marine Parade Dr , Unit 425, Toronto, M8V 0A3, Ontario
| Gorgeous 2 Bdrm 2 Full Baths Suite In Waterscapes On Humber Bay Shores! With Great Lakeview And Cityview - 965 Sqft + 70 Sqft Balcony. Open Concept Layout With Walkout To Balcony. Featuring A Spacious Modern Kitchen W/Granite Counter & 2 Pantries. Flr To Ceiling Windows & 9Ft Smooth Ceilings. Hardwood Floor Throughout. Unbelievable Amenities: Indoor Pool, Sauna, Gym, Cycling Room, Yoga, Barbecue Patio, Theater Room, Party Room And More. Step Outside To Some Of The City's Best Waterfront Trails. Bike Path, Marinas, Restaurants, Convenience Stores & More. All Just Steps Away. Close To Hwy's. Ttc At Your Doorstep + Only 10 Mins To Downtown! |
| Price | $849,000 |
| Taxes: | $3562.14 |
| Maintenance Fee: | 907.82 |
| Address: | 80 Marine Parade Dr , Unit 425, Toronto, M8V 0A3, Ontario |
| Province/State: | Ontario |
| Condo Corporation No | TSCC |
| Level | 4 |
| Unit No | 25 |
| Locker No | 167 |
| Directions/Cross Streets: | Parklawn / Lakeshore Blvd W |
| Rooms: | 5 |
| Bedrooms: | 2 |
| Bedrooms +: | |
| Kitchens: | 1 |
| Family Room: | N |
| Basement: | None |
| Level/Floor | Room | Length(ft) | Width(ft) | Descriptions | |
| Room 1 | Flat | Kitchen | 19.35 | 19.48 | Hardwood Floor, Modern Kitchen, Granite Counter |
| Room 2 | Flat | Dining | 19.35 | 19.48 | Hardwood Floor, Combined W/Living, W/O To Balcony |
| Room 3 | Flat | Living | 19.35 | 19.48 | Hardwood Floor, Combined W/Dining, Open Concept |
| Room 4 | Flat | Prim Bdrm | 11.58 | 10.17 | Hardwood Floor, W/I Closet, W/O To Balcony |
| Room 5 | Flat | 2nd Br | 10 | 10.17 | Hardwood Floor, Double Closet, Sliding Doors |
| Washroom Type | No. of Pieces | Level |
| Washroom Type 1 | 4 | Flat |
| Washroom Type 2 | 3 | Flat |
| Approximatly Age: | 6-10 |
| Property Type: | Condo Apt |
| Style: | Apartment |
| Exterior: | Concrete |
| Garage Type: | Underground |
| Garage(/Parking)Space: | 1.00 |
| Drive Parking Spaces: | 1 |
| Park #1 | |
| Parking Spot: | 93 |
| Parking Type: | Owned |
| Legal Description: | Level B |
| Exposure: | Sw |
| Balcony: | Open |
| Locker: | Owned |
| Pet Permited: | Restrict |
| Approximatly Age: | 6-10 |
| Approximatly Square Footage: | 900-999 |
| Building Amenities: | Bbqs Allowed, Concierge, Gym, Indoor Pool, Party/Meeting Room, Rooftop Deck/Garden |
| Property Features: | Beach, Island, Lake/Pond, Park, Public Transit, Waterfront |
| Maintenance: | 907.82 |
| CAC Included: | Y |
| Water Included: | Y |
| Common Elements Included: | Y |
| Heat Included: | Y |
| Parking Included: | Y |
| Building Insurance Included: | Y |
| Fireplace/Stove: | N |
| Heat Source: | Gas |
| Heat Type: | Forced Air |
| Central Air Conditioning: | Central Air |
| Central Vac: | N |
| Laundry Level: | Main |
| Ensuite Laundry: | Y |
| Elevator Lift: | Y |
$
%
Years
This calculator is for demonstration purposes only. Always consult a professional
financial advisor before making personal financial decisions.
| Although the information displayed is believed to be accurate, no warranties or representations are made of any kind. |
| POWERLAND REALTY |
|
|

Yuvraj Sharma
Realtor
Dir:
647-961-7334
Bus:
905-783-1000
| Book Showing | Email a Friend |
Jump To:
At a Glance:
| Type: | Condo - Condo Apt |
| Area: | Toronto |
| Municipality: | Toronto |
| Neighbourhood: | Mimico |
| Style: | Apartment |
| Approximate Age: | 6-10 |
| Tax: | $3,562.14 |
| Maintenance Fee: | $907.82 |
| Beds: | 2 |
| Baths: | 2 |
| Garage: | 1 |
| Fireplace: | N |
Locatin Map:
Payment Calculator:

