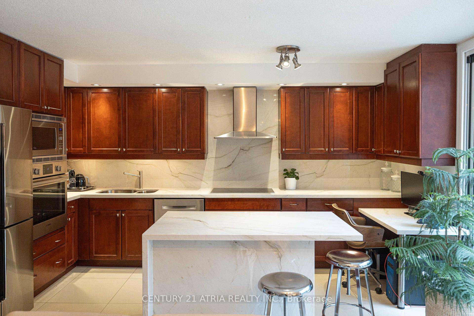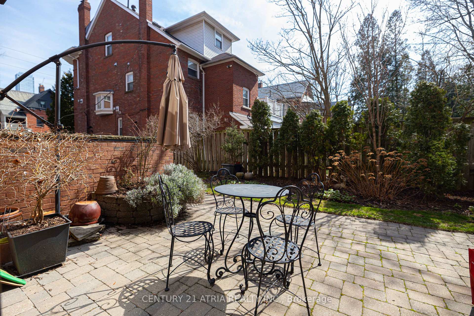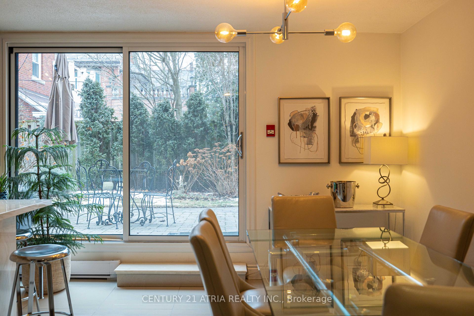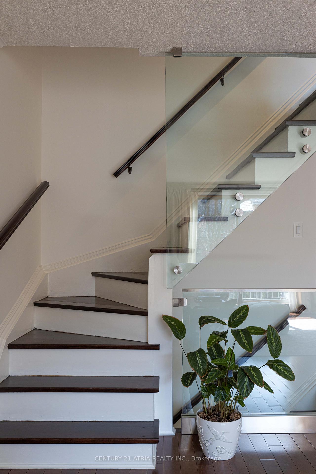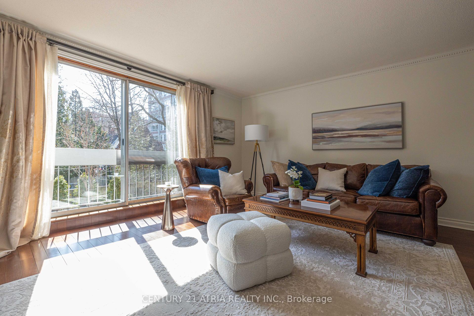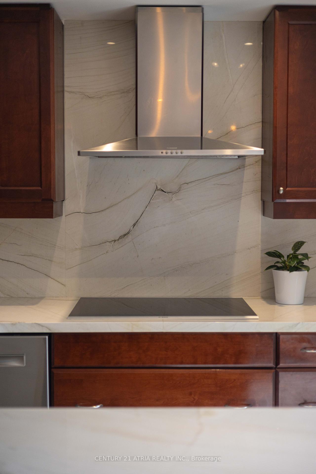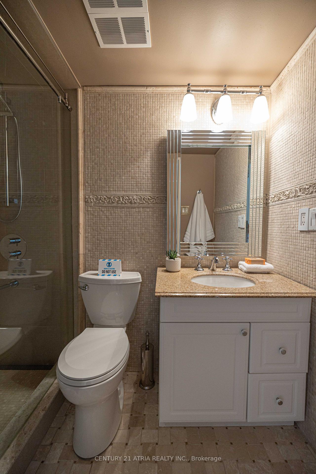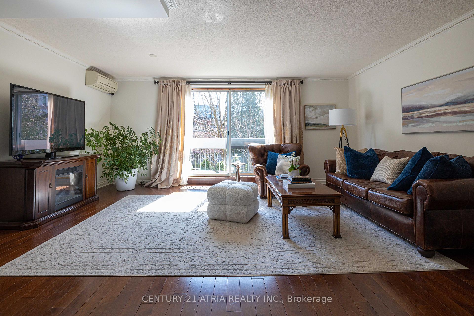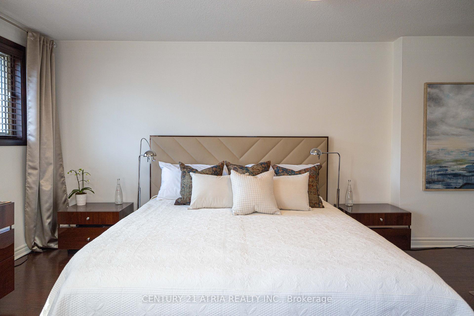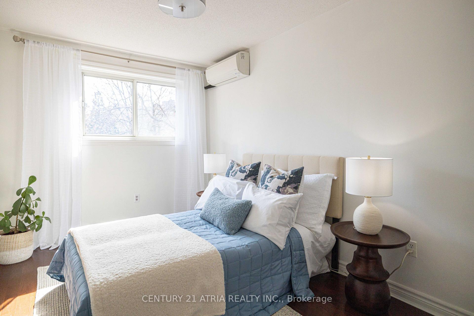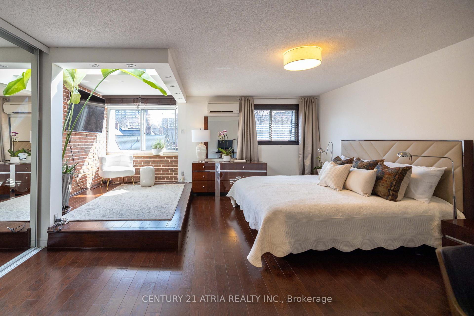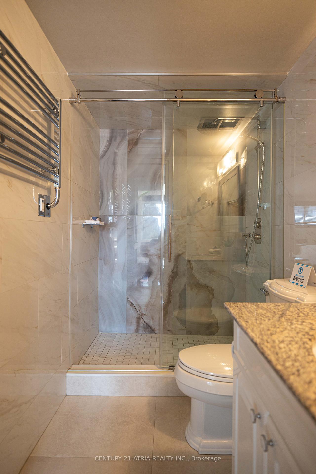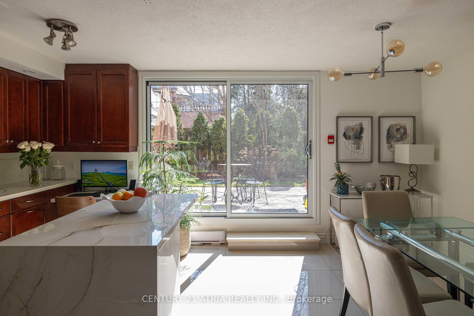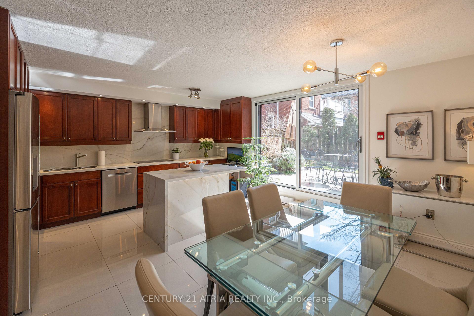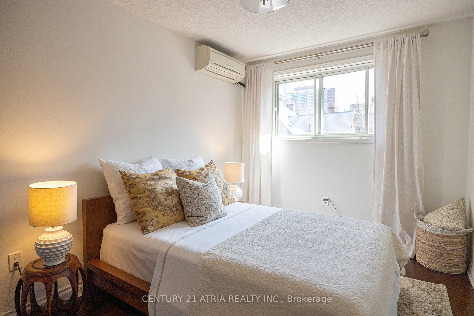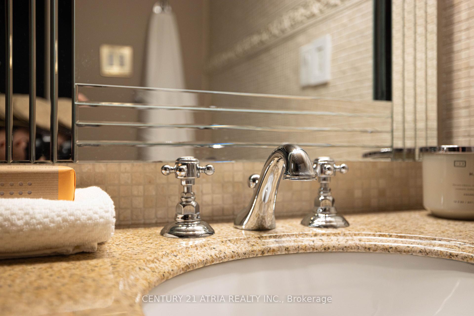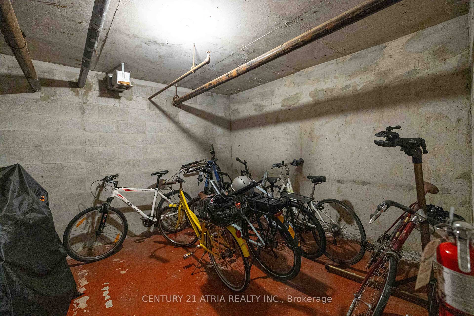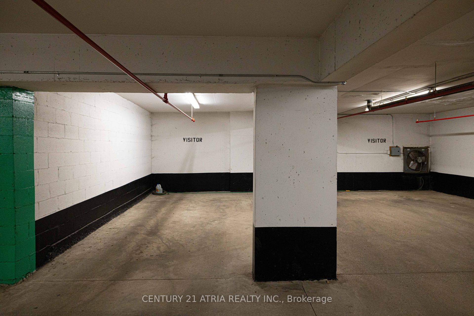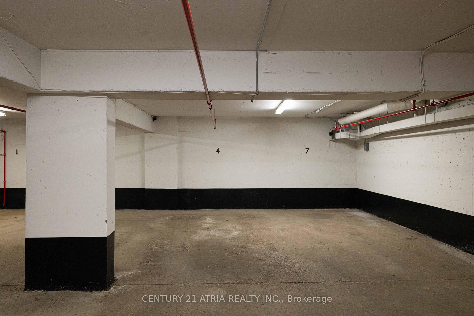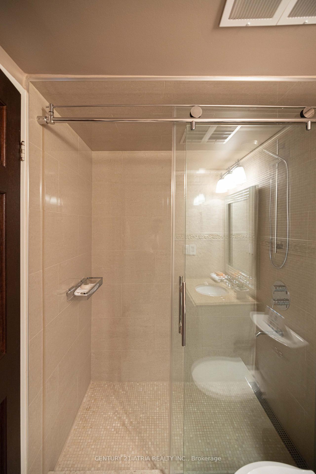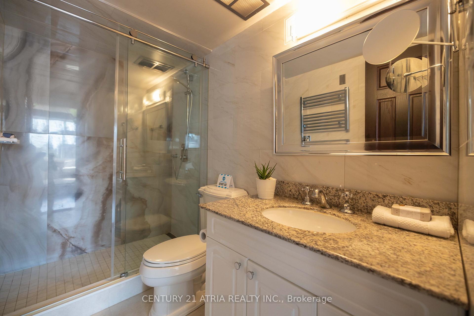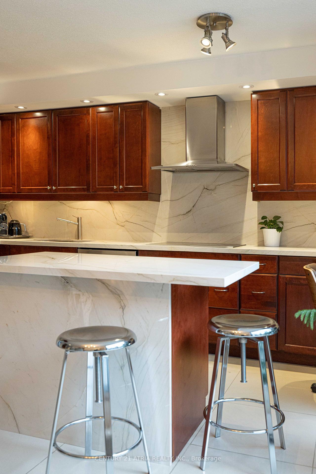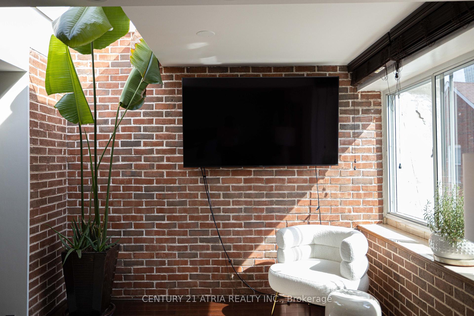$1,485,000
Available - For Sale
Listing ID: C11941951
28 Admiral Rd , Unit TH4, Toronto, M5R 2L5, Ontario
| Discover the perfect blend of luxury and comfort in this 1,814sq ft. townhome in the Annex. This serene residence captures the essence of a house with none of the maintenance. The heart of the home is a recently renovated chefs kitchen, equipped with Bosch induction cooktop, stunning quartz countertops w/ waterfall edges, and custom solid wood cabinetry crafted with no detail overlooked. Sophistication extends throughout the home with professionally installed glass railings, modernized bathrooms featuring sleek stand-up showers, and luxurious large-format tiles. Top floor is a dedicated master retreat, offering a private sanctuary w/ the added convenience of rough-in wiring for a potential kitchen, providing future flexibility. With 3 separate entrances, this versatile property is designed to accommodate a variety of needs and lifestyles. Additional highlights include underground parking, spacious locker, and a shared bike room **EXTRAS** 5-Min Walk to St George Subway, Yorkville Shops & Restaurants. Oversized Locker Room, Secure Bike Storage Room, Heated Ramp to Underground Parking Garage With 1 Owned Parking, Visitor Parking Avail, Well Managed With Low Maintenance. |
| Price | $1,485,000 |
| Taxes: | $5028.00 |
| Assessment Year: | 2024 |
| Maintenance Fee: | 808.00 |
| Address: | 28 Admiral Rd , Unit TH4, Toronto, M5R 2L5, Ontario |
| Province/State: | Ontario |
| Condo Corporation No | YCC |
| Level | 01 |
| Unit No | 04 |
| Directions/Cross Streets: | Avenue/Bloor |
| Rooms: | 7 |
| Bedrooms: | 3 |
| Bedrooms +: | |
| Kitchens: | 1 |
| Family Room: | N |
| Basement: | None |
| Level/Floor | Room | Length(ft) | Width(ft) | Descriptions | |
| Room 1 | Ground | Kitchen | 18.01 | 14.99 | Combined W/Dining, Centre Island, Stainless Steel Appl |
| Room 2 | Ground | Dining | 18.01 | 14.99 | Combined W/Kitchen, W/O To Terrace |
| Room 3 | Main | Living | 18.01 | 14.99 | Juliette Balcony, Hardwood Floor |
| Room 4 | 2nd | 3rd Br | 14.01 | 8.82 | South View, Hardwood Floor |
| Room 5 | 2nd | 2nd Br | 14.01 | 8.99 | South View, Hardwood Floor |
| Room 6 | 3rd | Prim Bdrm | 18.66 | 18.01 | Combined W/Solarium, 3 Pc Ensuite, South View |
| Room 7 | 3rd | Solarium | 18.66 | 18.01 | Combined W/Br, Skylight, South View |
| Washroom Type | No. of Pieces | Level |
| Washroom Type 1 | 2 | |
| Washroom Type 2 | 3 |
| Property Type: | Condo Townhouse |
| Style: | Multi-Level |
| Exterior: | Brick Front |
| Garage Type: | Underground |
| Garage(/Parking)Space: | 1.00 |
| Drive Parking Spaces: | 1 |
| Park #1 | |
| Parking Type: | Exclusive |
| Exposure: | S |
| Balcony: | Terr |
| Locker: | Exclusive |
| Pet Permited: | Restrict |
| Approximatly Square Footage: | 1800-1999 |
| Building Amenities: | Bike Storage, Visitor Parking |
| Maintenance: | 808.00 |
| Water Included: | Y |
| Common Elements Included: | Y |
| Heat Included: | Y |
| Parking Included: | Y |
| Building Insurance Included: | Y |
| Fireplace/Stove: | N |
| Heat Source: | Electric |
| Heat Type: | Heat Pump |
| Central Air Conditioning: | Wall Unit |
| Central Vac: | N |
| Ensuite Laundry: | Y |
$
%
Years
This calculator is for demonstration purposes only. Always consult a professional
financial advisor before making personal financial decisions.
| Although the information displayed is believed to be accurate, no warranties or representations are made of any kind. |
| CENTURY 21 ATRIA REALTY INC. |
|
|

Yuvraj Sharma
Realtor
Dir:
647-961-7334
Bus:
905-783-1000
| Book Showing | Email a Friend |
Jump To:
At a Glance:
| Type: | Condo - Condo Townhouse |
| Area: | Toronto |
| Municipality: | Toronto |
| Neighbourhood: | Annex |
| Style: | Multi-Level |
| Tax: | $5,028 |
| Maintenance Fee: | $808 |
| Beds: | 3 |
| Baths: | 3 |
| Garage: | 1 |
| Fireplace: | N |
Locatin Map:
Payment Calculator:

