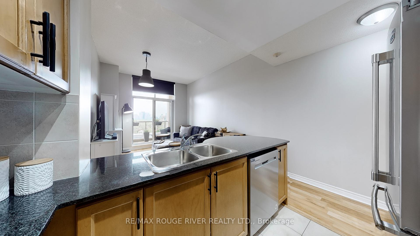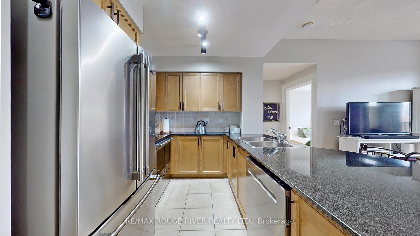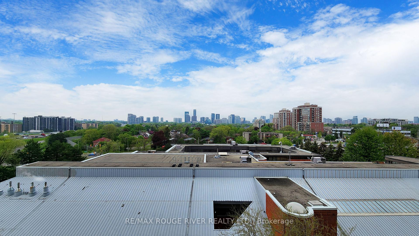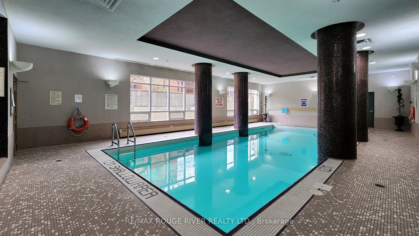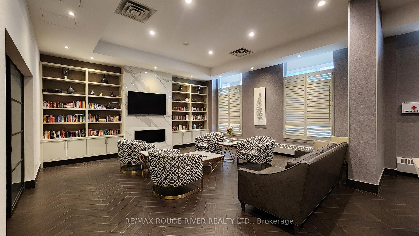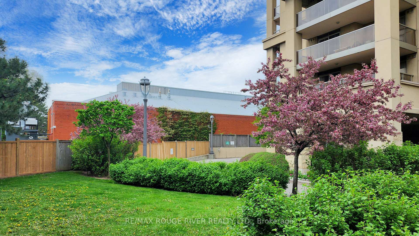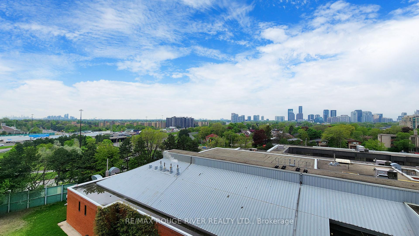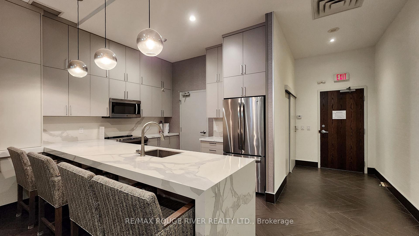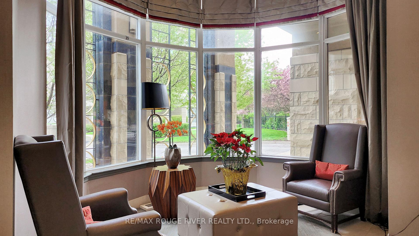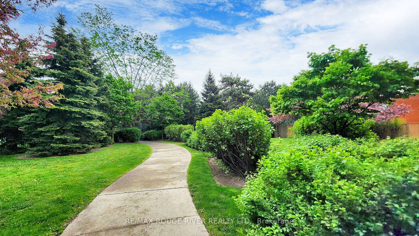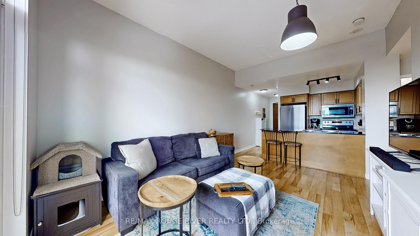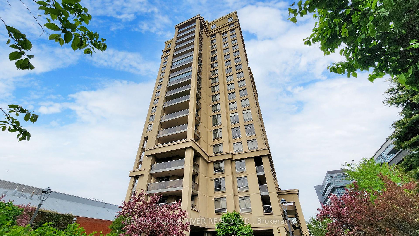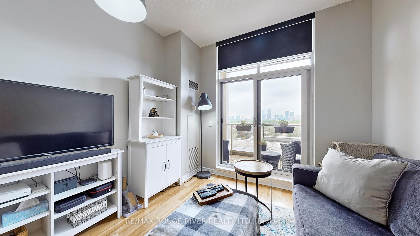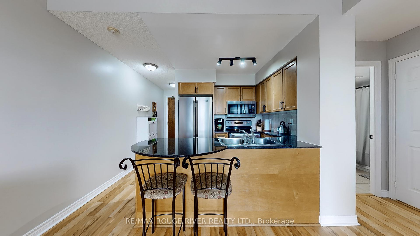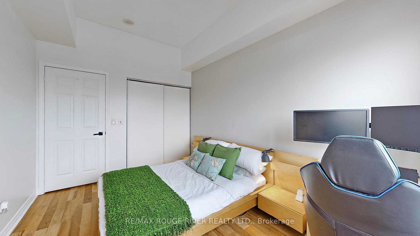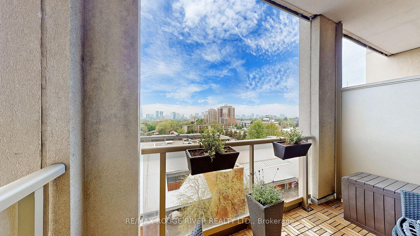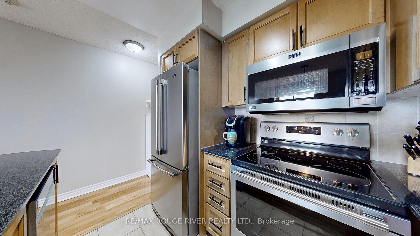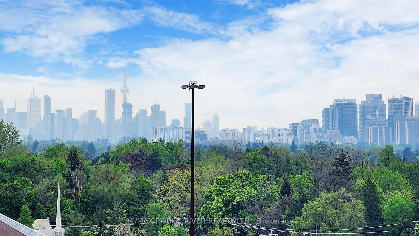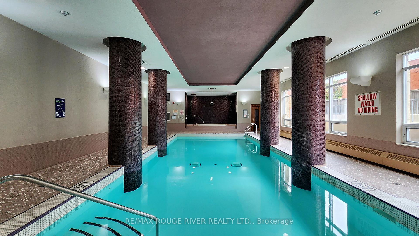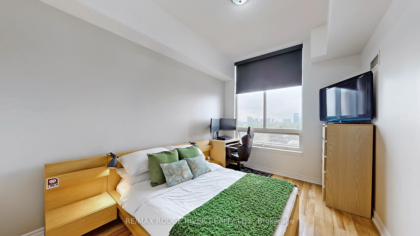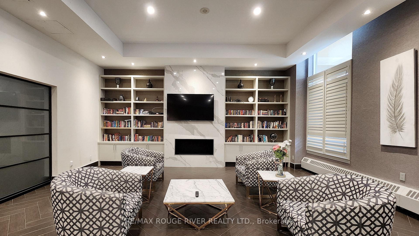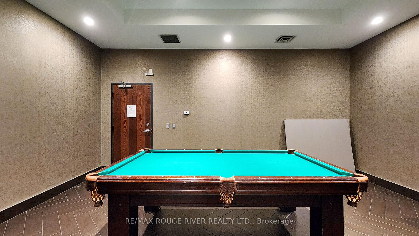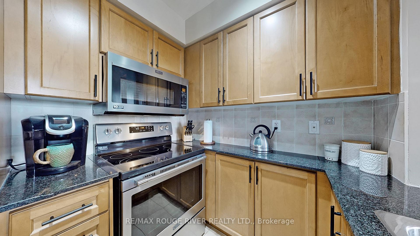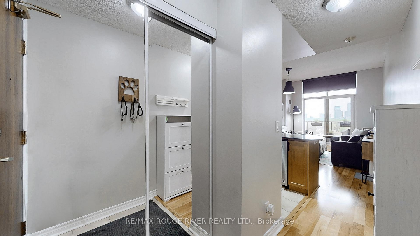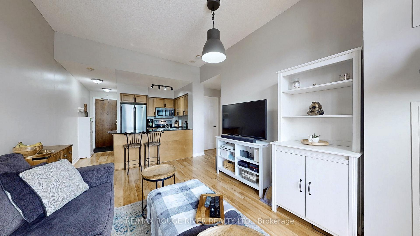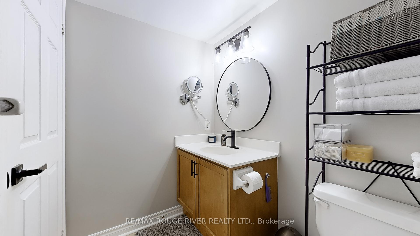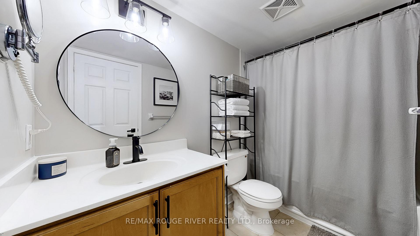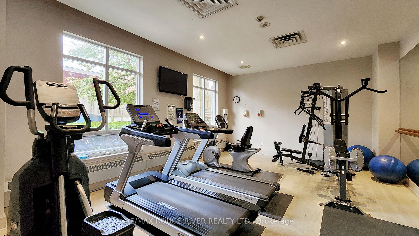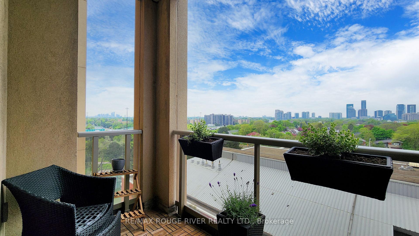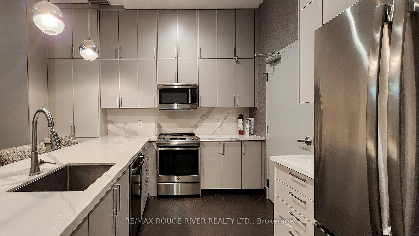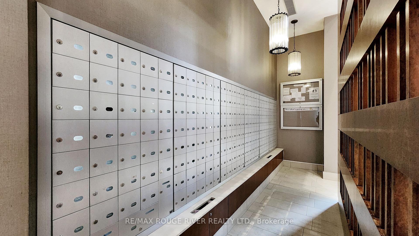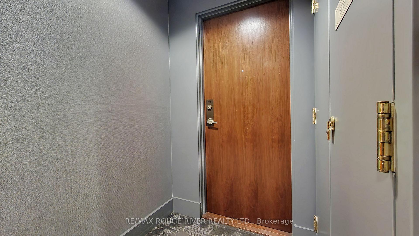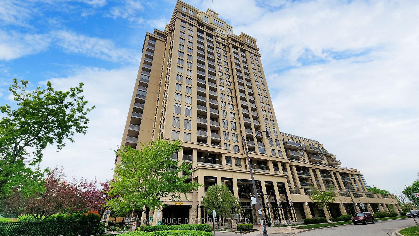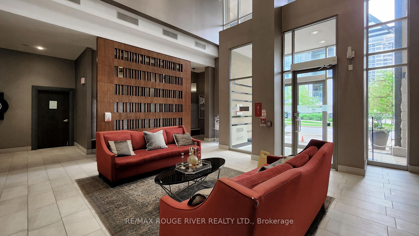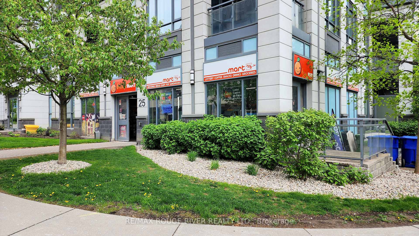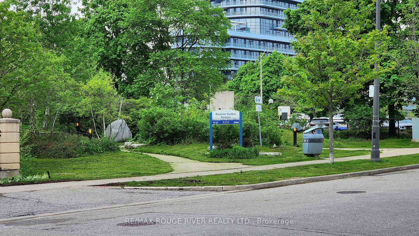$519,900
Available - For Sale
Listing ID: C11948812
18 Kenaston Gdns , Unit 701, Toronto, M2K 3C7, Ontario
| ***Rare Unit With 2 PARKING SPOTS Included*** Welcome to The Rockefeller *Luxury Condo Built By Prestigious Daniels *High Demand Bayview/Sheppard Area *Quiet Family Neighbourhood *Approx 559sf plus Open Balcony *Soaring 9.5ft Ceilings *Bright & Spacious Layout *Open Concept Kitchen Boasting Granite Counters, Backsplash, Breakfast Bar & Newer Stainless Steel Kitchen Appliances *Enjoy Beautiful Sunsets With An Unobstructed West Exposure *CN Tower view *2 Parking & 1 Locker *24hr Concierge *Well Maintained Building with Excellent Recreational Facilities: Gym, Indoor Pool, Sauna, Hot Tub, Party Rm & more *Steps To All Amenities, YMCA, Bayview Village Shopping, Loblaws, Shopping, Subway & Hwy 401 *Loved And Cared For By Original Owner *Don't Miss This Rare Opportunity |
| Price | $519,900 |
| Taxes: | $2195.94 |
| Maintenance Fee: | 656.73 |
| Address: | 18 Kenaston Gdns , Unit 701, Toronto, M2K 3C7, Ontario |
| Province/State: | Ontario |
| Condo Corporation No | TSCC |
| Level | 7 |
| Unit No | 1 |
| Locker No | A49 |
| Directions/Cross Streets: | Bayview/Sheppard |
| Rooms: | 4 |
| Bedrooms: | 1 |
| Bedrooms +: | |
| Kitchens: | 1 |
| Family Room: | N |
| Basement: | None |
| Level/Floor | Room | Length(ft) | Width(ft) | Descriptions | |
| Room 1 | Flat | Living | 14.79 | 10.92 | Laminate, Combined W/Dining, W/O To Balcony |
| Room 2 | Flat | Dining | 14.79 | 10.92 | Laminate, Combined W/Dining, Open Concept |
| Room 3 | Flat | Kitchen | 8.07 | 7.45 | Ceramic Floor, Stainless Steel Appl, Breakfast Bar |
| Room 4 | Flat | Prim Bdrm | 12.17 | 9.35 | Laminate, Large Closet, Window |
| Washroom Type | No. of Pieces | Level |
| Washroom Type 1 | 4 |
| Approximatly Age: | 16-30 |
| Property Type: | Condo Apt |
| Style: | Apartment |
| Exterior: | Concrete |
| Garage Type: | Underground |
| Garage(/Parking)Space: | 2.00 |
| Drive Parking Spaces: | 0 |
| Park #1 | |
| Parking Type: | Owned |
| Legal Description: | A1 |
| Park #2 | |
| Parking Type: | Owned |
| Legal Description: | C26 |
| Exposure: | W |
| Balcony: | Open |
| Locker: | Owned |
| Pet Permited: | Restrict |
| Approximatly Age: | 16-30 |
| Approximatly Square Footage: | 500-599 |
| Building Amenities: | Concierge, Gym, Indoor Pool, Party/Meeting Room, Sauna, Visitor Parking |
| Property Features: | Library, Park, Public Transit, Rec Centre, School |
| Maintenance: | 656.73 |
| CAC Included: | Y |
| Water Included: | Y |
| Common Elements Included: | Y |
| Heat Included: | Y |
| Building Insurance Included: | Y |
| Fireplace/Stove: | N |
| Heat Source: | Gas |
| Heat Type: | Forced Air |
| Central Air Conditioning: | Central Air |
| Central Vac: | N |
| Ensuite Laundry: | Y |
$
%
Years
This calculator is for demonstration purposes only. Always consult a professional
financial advisor before making personal financial decisions.
| Although the information displayed is believed to be accurate, no warranties or representations are made of any kind. |
| RE/MAX ROUGE RIVER REALTY LTD. |
|
|

Yuvraj Sharma
Realtor
Dir:
647-961-7334
Bus:
905-783-1000
| Virtual Tour | Book Showing | Email a Friend |
Jump To:
At a Glance:
| Type: | Condo - Condo Apt |
| Area: | Toronto |
| Municipality: | Toronto |
| Neighbourhood: | Bayview Village |
| Style: | Apartment |
| Approximate Age: | 16-30 |
| Tax: | $2,195.94 |
| Maintenance Fee: | $656.73 |
| Beds: | 1 |
| Baths: | 1 |
| Garage: | 2 |
| Fireplace: | N |
Locatin Map:
Payment Calculator:

