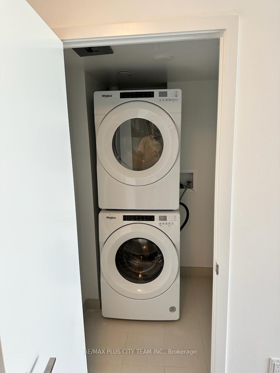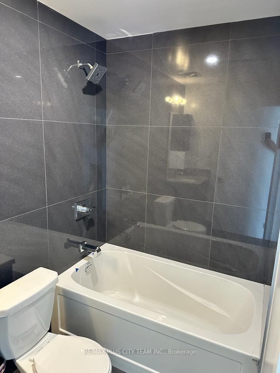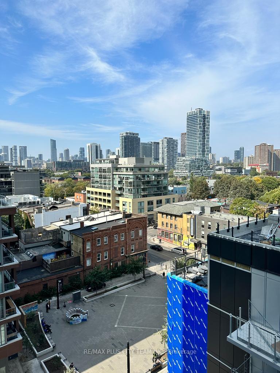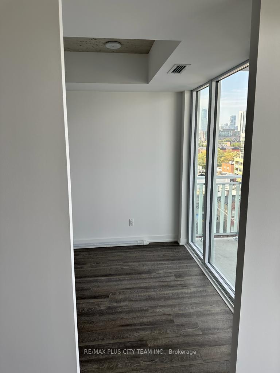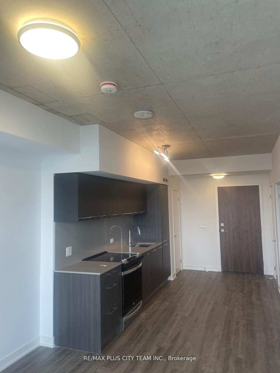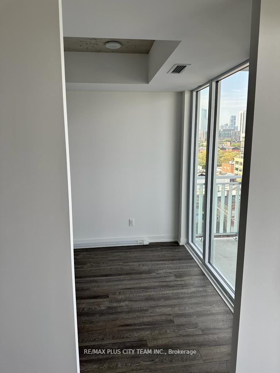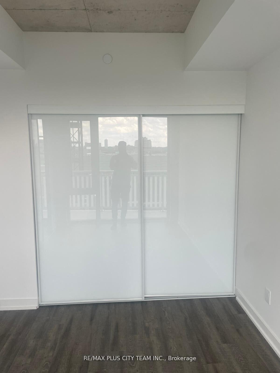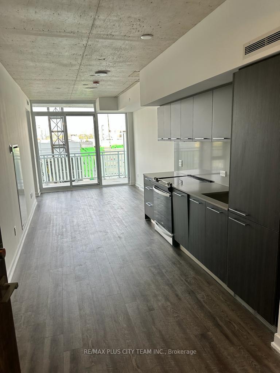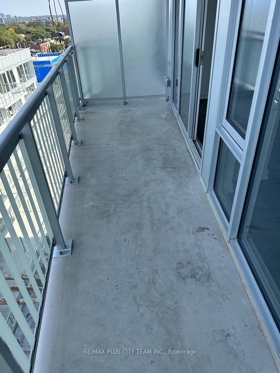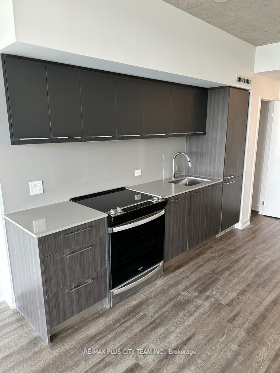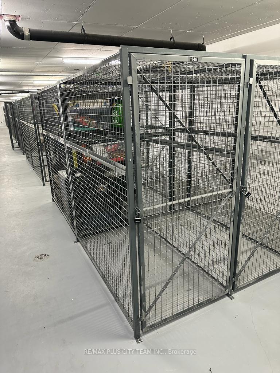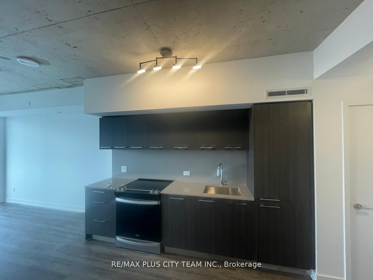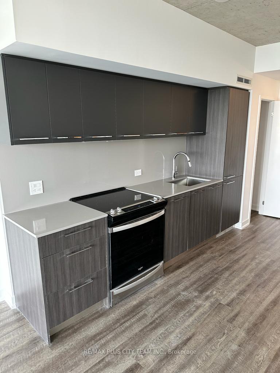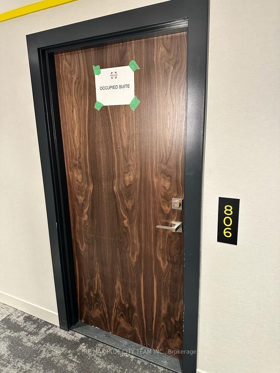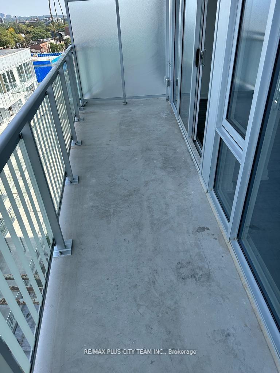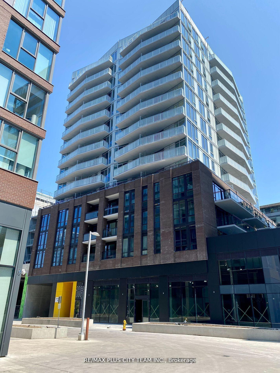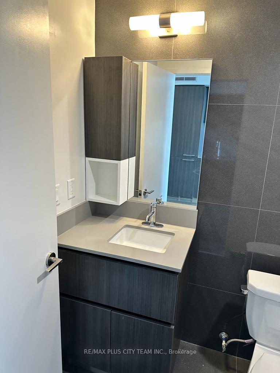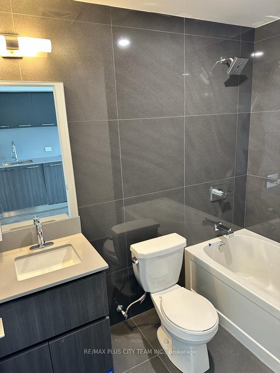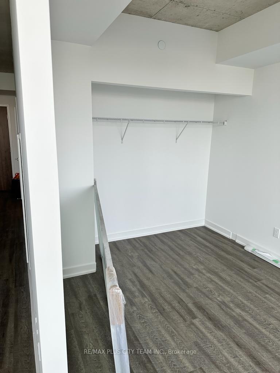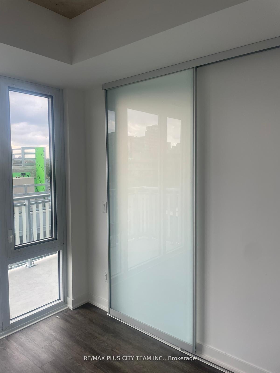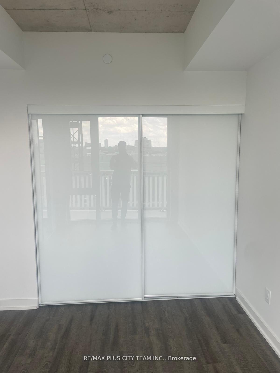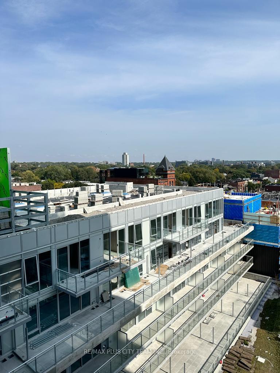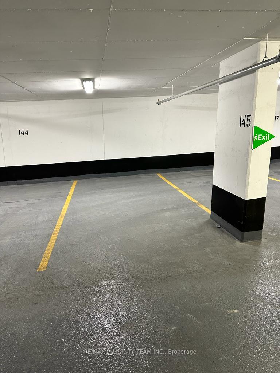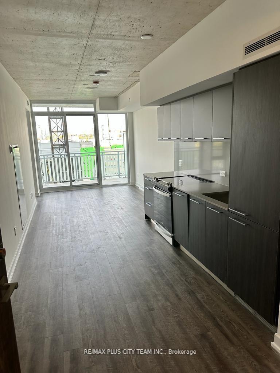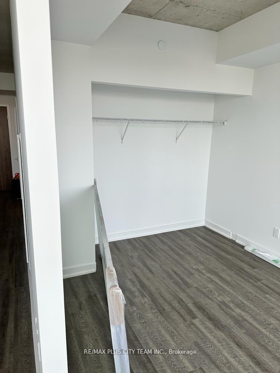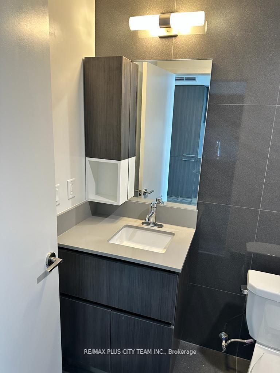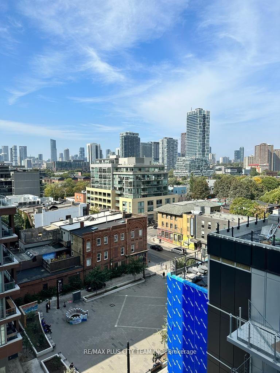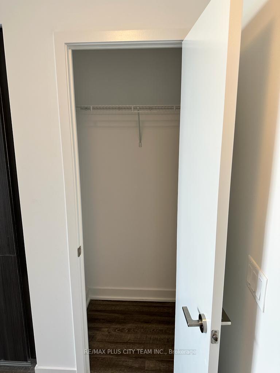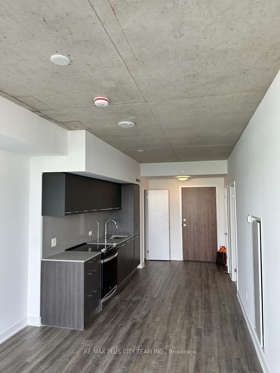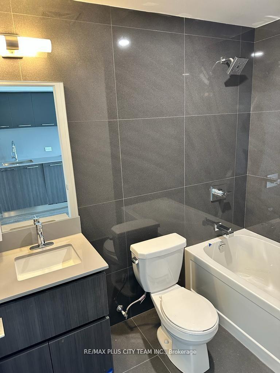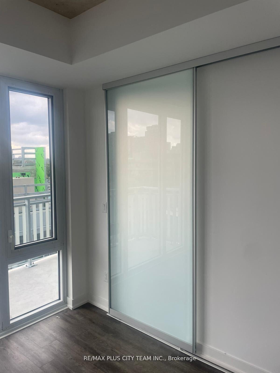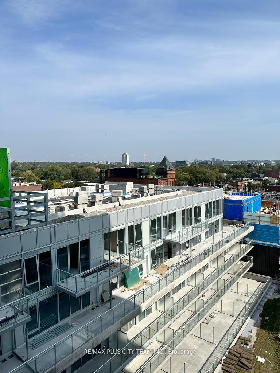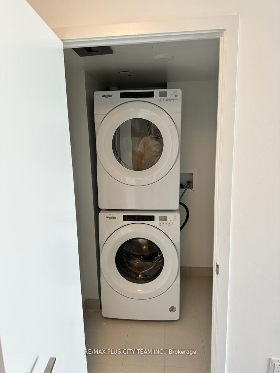$509,900
Available - For Sale
Listing ID: E11952990
45 Baseball Pl , Unit 806, Toronto, M4M 0H1, Ontario
| Discover the perfect combination of style, comfort, and convenience in this stunning 1-bedroom condo located in the vibrant Riverside/Leslieville neighborhood. While no longer brand new, this meticulously maintained unit offers a fresh and modern living experience. Featuring large windows that invite an abundance of natural light and soaring exposed concrete ceilings, the space boasts a trendy industrial-chic vibe. The unit is complemented by a host of luxurious amenities, including a rooftop pool and lounge at 30 Baseball Place, a state-of-the-art gym at 15 Baseball Place, guest suites for visitors, a convenient dog spa on P2, and 24/7 concierge service. These features ensure both comfort and a lifestyle of ease. Positioned in one of Toronto's most sought-after neighborhoods, you'll enjoy unparalleled access to TTC transportation, peaceful parks, cozy coffee shops, and highly rated schools. The area is renowned for its eclectic dining scene and trendy boutiques, offering endless opportunities to explore. For those who crave the excitement of downtown Toronto, it's just a short commute away. Whether you're a first-time buyer, investor, or downsizer, this condo provides the ideal mix of contemporary design, premium amenities, and a location that places you at the heart of Toronto's vibrant culture. Make it yours today! **Unit will be deep cleaned and painted prior to closing |
| Price | $509,900 |
| Taxes: | $2300.00 |
| Maintenance Fee: | 450.00 |
| Address: | 45 Baseball Pl , Unit 806, Toronto, M4M 0H1, Ontario |
| Province/State: | Ontario |
| Condo Corporation No | TSCC |
| Level | 8 |
| Unit No | 06 |
| Directions/Cross Streets: | Queen & Broadview |
| Rooms: | 4 |
| Bedrooms: | 1 |
| Bedrooms +: | |
| Kitchens: | 1 |
| Family Room: | N |
| Basement: | None |
| Level/Floor | Room | Length(ft) | Width(ft) | Descriptions | |
| Room 1 | Flat | Living | 9.97 | 25.98 | Open Concept, W/O To Balcony, Laminate |
| Room 2 | Flat | Dining | 9.97 | 25.98 | Combined W/Kitchen, Laminate |
| Room 3 | Flat | Kitchen | 9.97 | 25.98 | B/I Appliances, Combined W/Dining, Laminate |
| Room 4 | Flat | Br | 8.99 | 10.59 | Large Closet, Large Closet, Laminate |
| Washroom Type | No. of Pieces | Level |
| Washroom Type 1 | 4 |
| Property Type: | Condo Apt |
| Style: | Apartment |
| Exterior: | Concrete |
| Garage Type: | Underground |
| Garage(/Parking)Space: | 1.00 |
| Drive Parking Spaces: | 1 |
| Park #1 | |
| Parking Type: | Owned |
| Exposure: | N |
| Balcony: | Open |
| Locker: | Owned |
| Pet Permited: | Restrict |
| Approximatly Square Footage: | 500-599 |
| Maintenance: | 450.00 |
| CAC Included: | Y |
| Water Included: | Y |
| Common Elements Included: | Y |
| Heat Included: | Y |
| Parking Included: | Y |
| Building Insurance Included: | Y |
| Fireplace/Stove: | N |
| Heat Source: | Gas |
| Heat Type: | Forced Air |
| Central Air Conditioning: | Central Air |
| Central Vac: | N |
| Ensuite Laundry: | Y |
$
%
Years
This calculator is for demonstration purposes only. Always consult a professional
financial advisor before making personal financial decisions.
| Although the information displayed is believed to be accurate, no warranties or representations are made of any kind. |
| RE/MAX PLUS CITY TEAM INC. |
|
|

Yuvraj Sharma
Realtor
Dir:
647-961-7334
Bus:
905-783-1000
| Book Showing | Email a Friend |
Jump To:
At a Glance:
| Type: | Condo - Condo Apt |
| Area: | Toronto |
| Municipality: | Toronto |
| Neighbourhood: | South Riverdale |
| Style: | Apartment |
| Tax: | $2,300 |
| Maintenance Fee: | $450 |
| Beds: | 1 |
| Baths: | 1 |
| Garage: | 1 |
| Fireplace: | N |
Locatin Map:
Payment Calculator:

