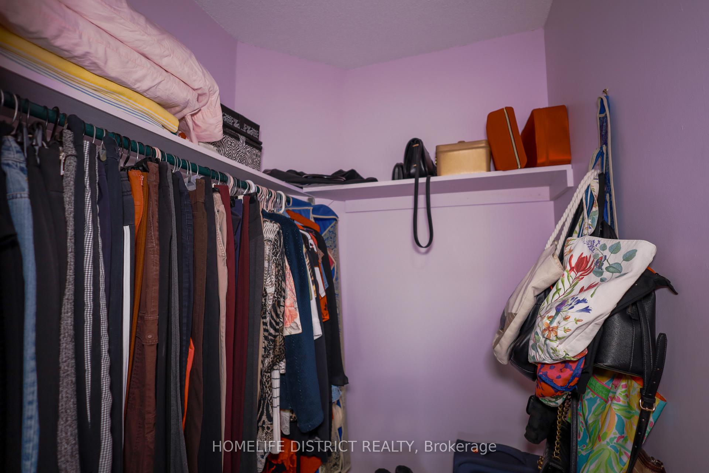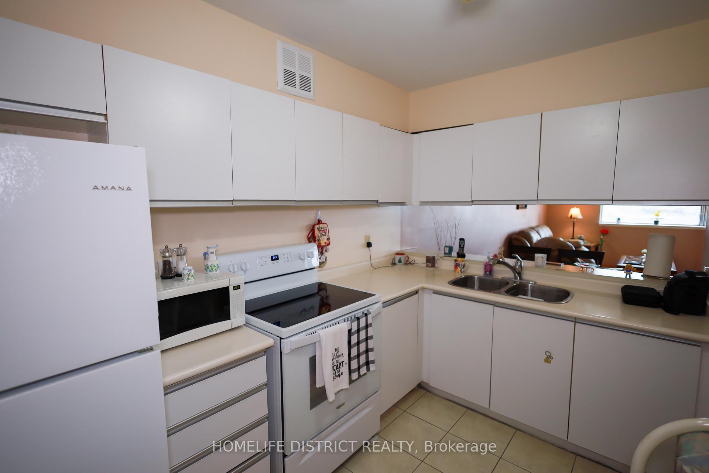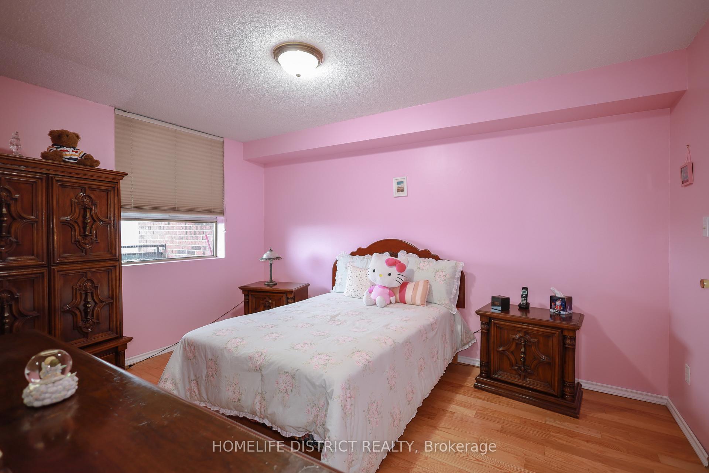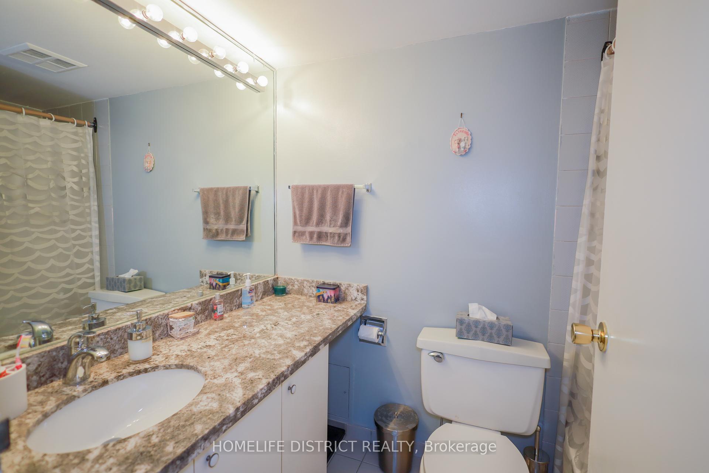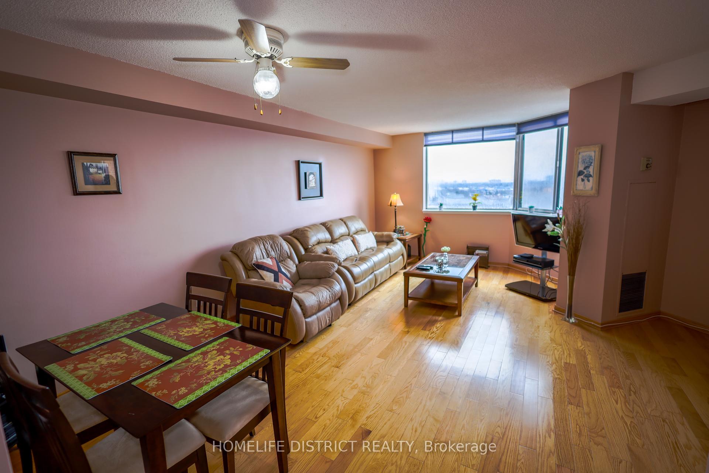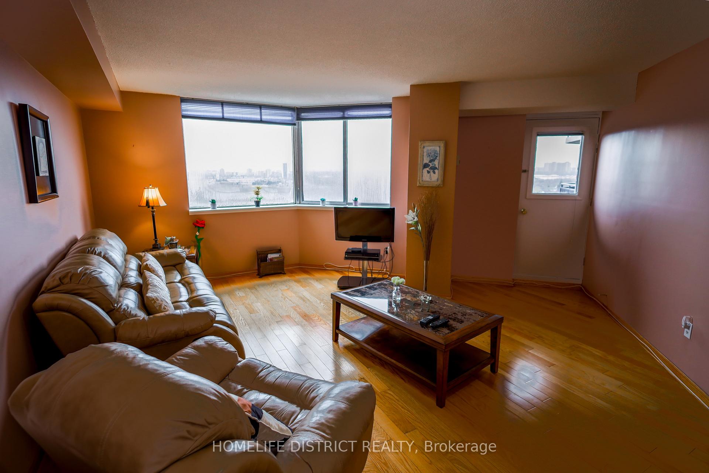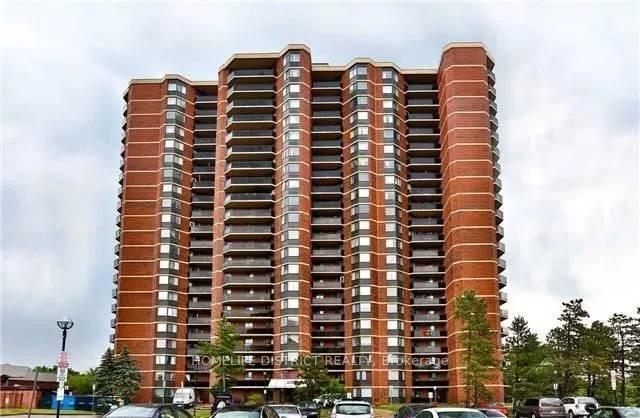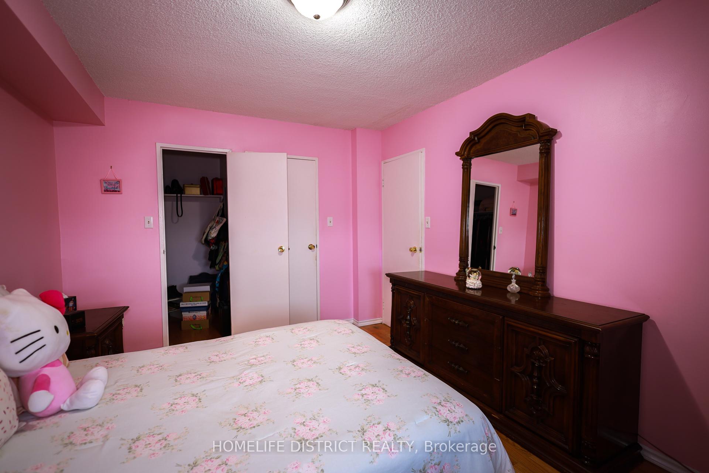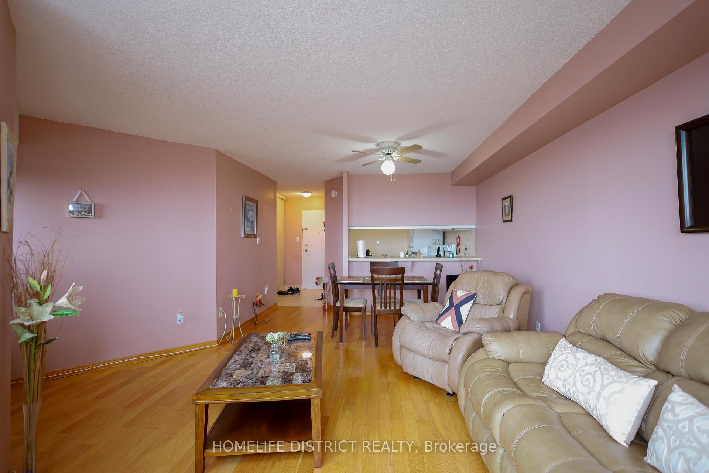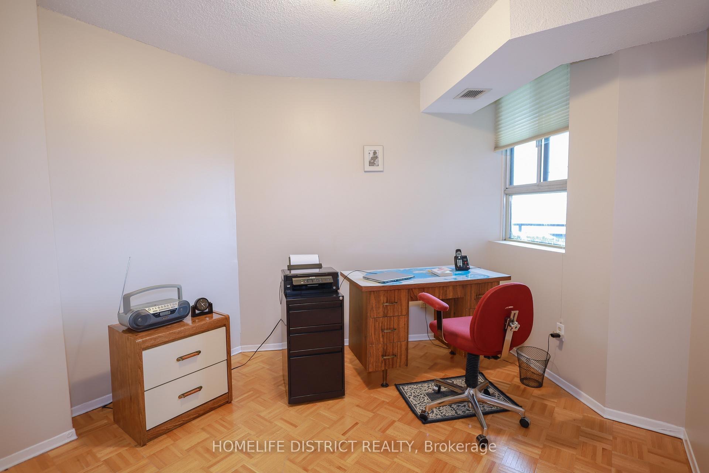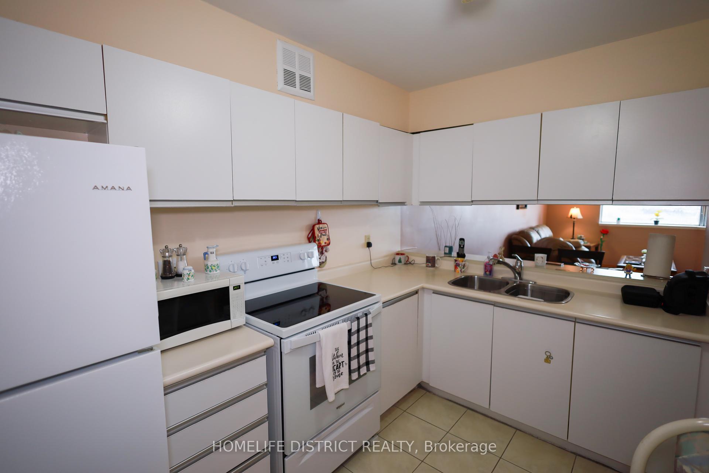$439,000
Available - For Sale
Listing ID: W11897450
234 Albion Rd , Unit 1902, Toronto, M9W 6A5, Ontario
| 2-bedroom, 1-bathroom condo with attractive features and a desirable location. Heres a summary of its key features: Key Features:1.Open-Concept Layout: A spacious, well-designed floor plan.2.Natural Light & Views:East exposure with plenty of sunlight. Large balcony offering views of the Humber River, a golf course, and the CN Tower.3.Flooring & Finishes: Laminate flooring throughout the living and dining areas. Pride of ownership evident in the units upkeep.4.Amenities & Utilities:Ensuite laundry for convenience.All utilities included in the maintenance fee.5.Location Benefits: Steps away from TTC, schools, parks, golf courses, and the Humber River.Minutes from highways 401 and 400, making it very commuter-friendly.This property offers a fantastic balance of convenience, lifestyle, and comfort, making it a must-see for potential buyers! **EXTRAS** All existing appliances owned by the seller |
| Price | $439,000 |
| Taxes: | $779.67 |
| Maintenance Fee: | 902.36 |
| Address: | 234 Albion Rd , Unit 1902, Toronto, M9W 6A5, Ontario |
| Province/State: | Ontario |
| Condo Corporation No | MTCC |
| Level | 18 |
| Unit No | 02 |
| Directions/Cross Streets: | Highway 401 & Islington |
| Rooms: | 6 |
| Bedrooms: | 2 |
| Bedrooms +: | |
| Kitchens: | 1 |
| Family Room: | N |
| Basement: | None |
| Level/Floor | Room | Length(ft) | Width(ft) | Descriptions | |
| Room 1 | Flat | Living | 22.4 | 17.91 | Hardwood Floor, Combined W/Dining, W/O To Balcony |
| Room 2 | Flat | Dining | 22.4 | 17.91 | Hardwood Floor, Combined W/Dining |
| Room 3 | Flat | Kitchen | 12.3 | 8.59 | Ceramic Floor |
| Room 4 | Flat | Prim Bdrm | 17.71 | 10.33 | Hardwood Floor, Closet |
| Room 5 | Flat | 2nd Br | 16.86 | 10.07 | Hardwood Floor, Closet |
| Washroom Type | No. of Pieces | Level |
| Washroom Type 1 | 4 | Flat |
| Property Type: | Condo Apt |
| Style: | Apartment |
| Exterior: | Brick |
| Garage Type: | Underground |
| Garage(/Parking)Space: | 1.00 |
| Drive Parking Spaces: | 0 |
| Park #1 | |
| Parking Spot: | #57 |
| Parking Type: | Exclusive |
| Legal Description: | B1 |
| Exposure: | E |
| Balcony: | Open |
| Locker: | None |
| Pet Permited: | Restrict |
| Approximatly Square Footage: | 1000-1199 |
| Maintenance: | 902.36 |
| CAC Included: | Y |
| Hydro Included: | Y |
| Water Included: | Y |
| Common Elements Included: | Y |
| Heat Included: | Y |
| Parking Included: | Y |
| Building Insurance Included: | Y |
| Fireplace/Stove: | N |
| Heat Source: | Gas |
| Heat Type: | Forced Air |
| Central Air Conditioning: | Other |
| Central Vac: | N |
| Ensuite Laundry: | Y |
$
%
Years
This calculator is for demonstration purposes only. Always consult a professional
financial advisor before making personal financial decisions.
| Although the information displayed is believed to be accurate, no warranties or representations are made of any kind. |
| HOMELIFE DISTRICT REALTY |
|
|

Yuvraj Sharma
Realtor
Dir:
647-961-7334
Bus:
905-783-1000
| Book Showing | Email a Friend |
Jump To:
At a Glance:
| Type: | Condo - Condo Apt |
| Area: | Toronto |
| Municipality: | Toronto |
| Neighbourhood: | Elms-Old Rexdale |
| Style: | Apartment |
| Tax: | $779.67 |
| Maintenance Fee: | $902.36 |
| Beds: | 2 |
| Baths: | 1 |
| Garage: | 1 |
| Fireplace: | N |
Locatin Map:
Payment Calculator:

