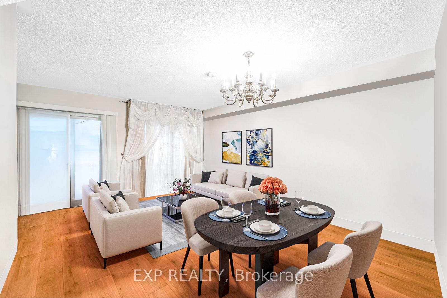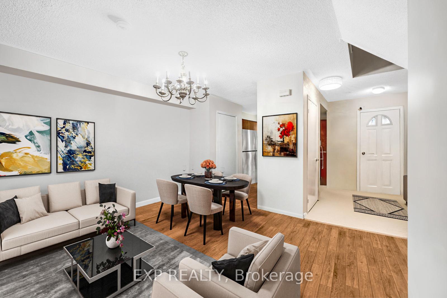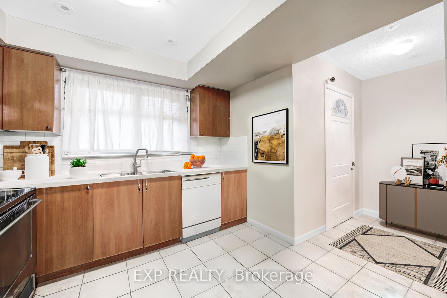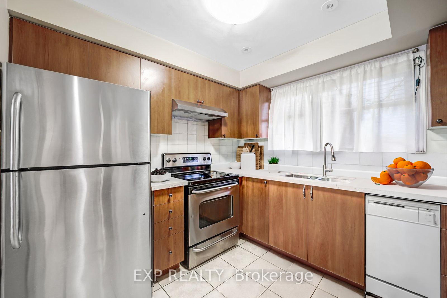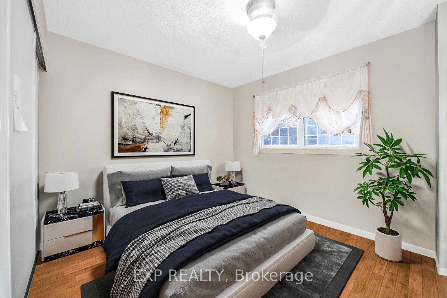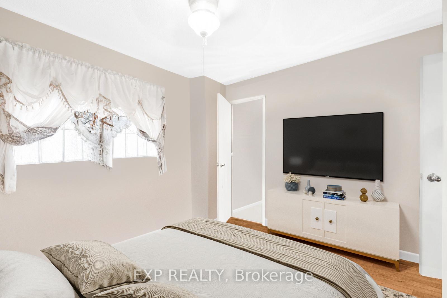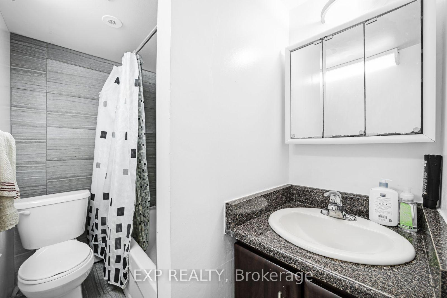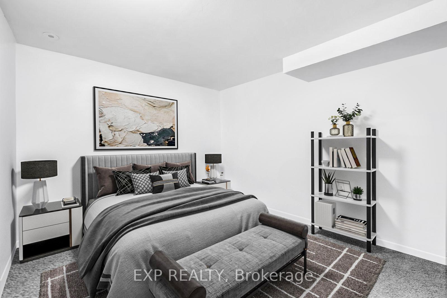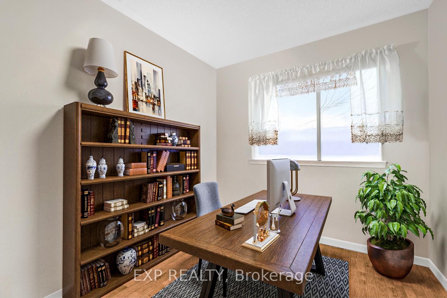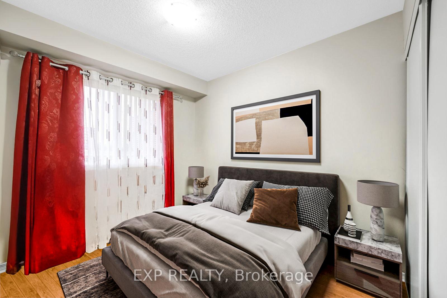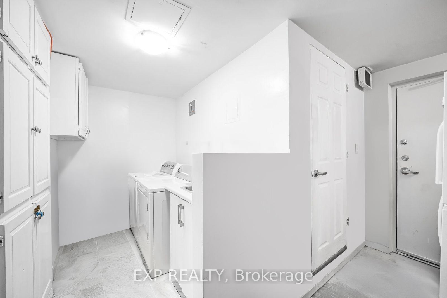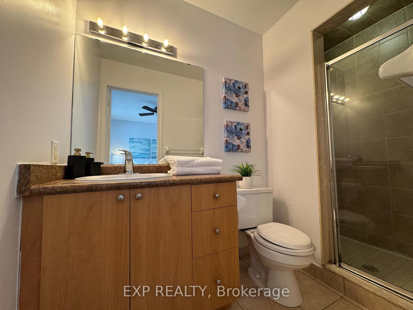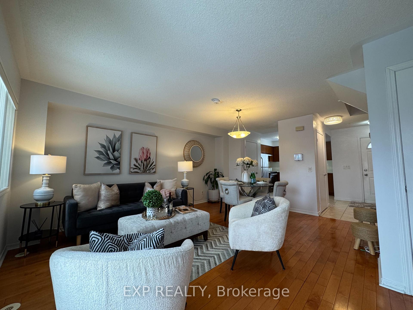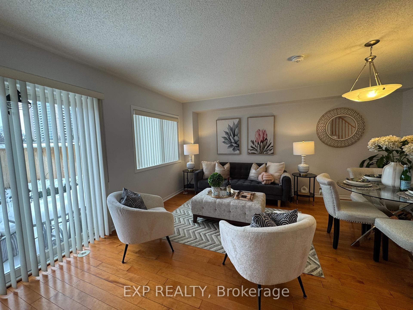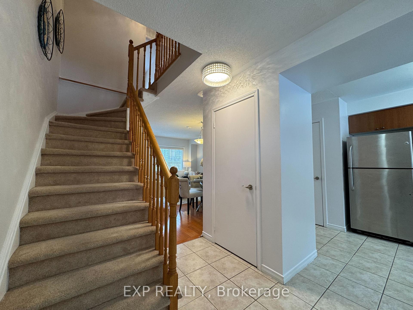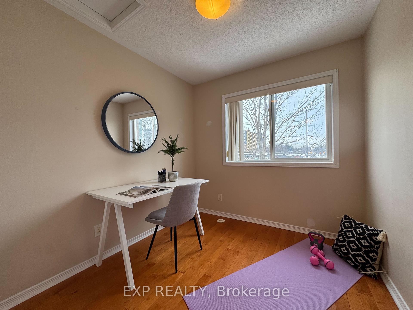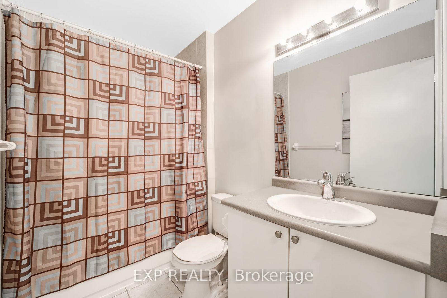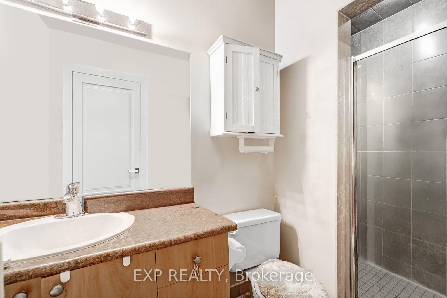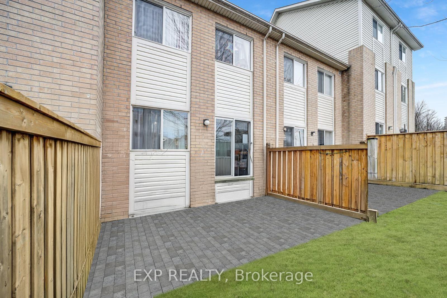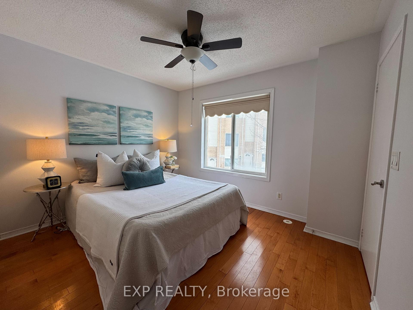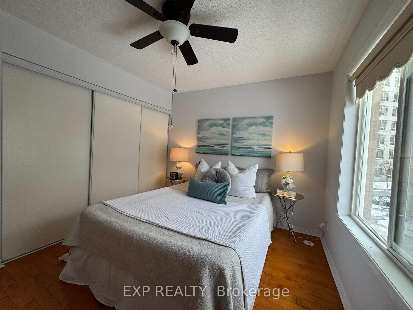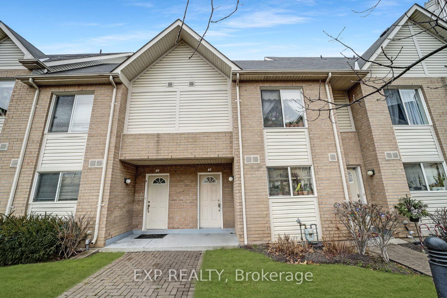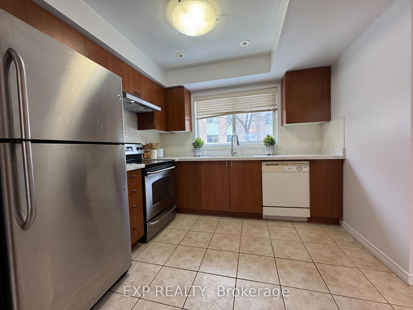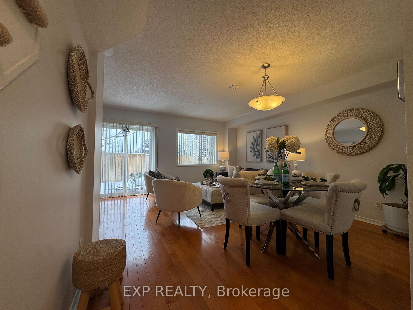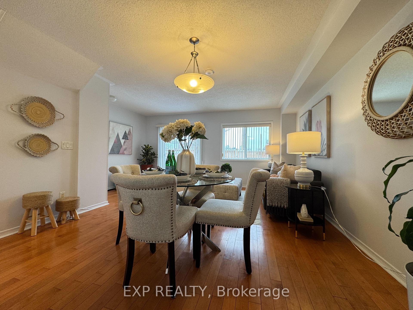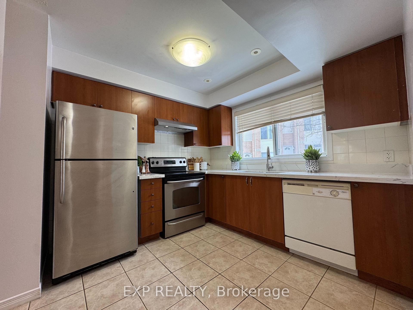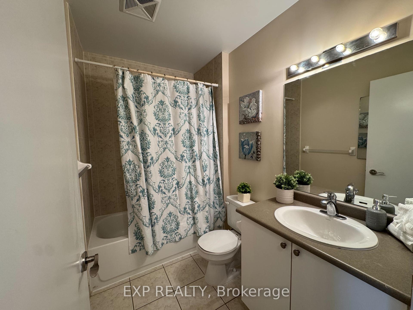$649,900
Available - For Sale
Listing ID: E11959335
3648 Kingston Rd , Unit 48, Toronto, M1M 1R9, Ontario
| Discover this beautifully updated 3-bedroom condo townhouse with a finished basement featuring a separate entrance, offering a fantastic opportunity for additional income. The home boasts a newly renovated kitchen with modern finishes, hardwood floors throughout, and three bathrooms designed for convenience and comfort. The bright and spacious layout is ideal for families or investors seeking a home in a prime location.Situated close to the breathtaking Scarborough Bluffs, this property provides easy access to public transit, top-rated schools, and shopping, making it the perfect combination of serenity and convenience. The complex includes family-friendly amenities such as a playground and manicured gardens, enhancing the appeal of this vibrant community. With one underground parking spot included, this home is as practical as it is charming. Dont miss your chance to own a home that offers comfort, style, and incredible potential! |
| Price | $649,900 |
| Taxes: | $2238.85 |
| Maintenance Fee: | 635.55 |
| Address: | 3648 Kingston Rd , Unit 48, Toronto, M1M 1R9, Ontario |
| Province/State: | Ontario |
| Condo Corporation No | TSCC |
| Level | 1 |
| Unit No | 48 |
| Directions/Cross Streets: | Kingston/Eglinton |
| Rooms: | 6 |
| Rooms +: | 1 |
| Bedrooms: | 3 |
| Bedrooms +: | 1 |
| Kitchens: | 1 |
| Family Room: | N |
| Basement: | Finished, Sep Entrance |
| Level/Floor | Room | Length(ft) | Width(ft) | Descriptions | |
| Room 1 | Main | Kitchen | 13.25 | 9.05 | |
| Room 2 | Main | Dining | 7.45 | 12.66 | |
| Room 3 | Main | Living | 8.95 | 16.01 | |
| Room 4 | 2nd | Prim Bdrm | 11.97 | 11.22 | |
| Room 5 | 2nd | 2nd Br | 8.66 | 7.74 | |
| Room 6 | 2nd | 3rd Br | 11.81 | 7.94 | |
| Room 7 | Bsmt | 4th Br | 12.69 | 10.07 |
| Washroom Type | No. of Pieces | Level |
| Washroom Type 1 | 3 | 2nd |
| Washroom Type 2 | 4 | 2nd |
| Washroom Type 3 | 4 | Bsmt |
| Property Type: | Condo Townhouse |
| Style: | 2-Storey |
| Exterior: | Brick, Vinyl Siding |
| Garage Type: | Underground |
| Garage(/Parking)Space: | 1.00 |
| Drive Parking Spaces: | 1 |
| Park #1 | |
| Parking Spot: | #55 |
| Parking Type: | Owned |
| Legal Description: | A |
| Exposure: | Sw |
| Balcony: | None |
| Locker: | None |
| Pet Permited: | Restrict |
| Approximatly Square Footage: | 1000-1199 |
| Building Amenities: | Visitor Parking |
| Property Features: | Clear View, Park, Public Transit, School |
| Maintenance: | 635.55 |
| Water Included: | Y |
| Common Elements Included: | Y |
| Parking Included: | Y |
| Building Insurance Included: | Y |
| Fireplace/Stove: | N |
| Heat Source: | Gas |
| Heat Type: | Forced Air |
| Central Air Conditioning: | Central Air |
| Central Vac: | N |
| Laundry Level: | Lower |
| Ensuite Laundry: | Y |
$
%
Years
This calculator is for demonstration purposes only. Always consult a professional
financial advisor before making personal financial decisions.
| Although the information displayed is believed to be accurate, no warranties or representations are made of any kind. |
| EXP REALTY |
|
|

Yuvraj Sharma
Realtor
Dir:
647-961-7334
Bus:
905-783-1000
| Book Showing | Email a Friend |
Jump To:
At a Glance:
| Type: | Condo - Condo Townhouse |
| Area: | Toronto |
| Municipality: | Toronto |
| Neighbourhood: | Scarborough Village |
| Style: | 2-Storey |
| Tax: | $2,238.85 |
| Maintenance Fee: | $635.55 |
| Beds: | 3+1 |
| Baths: | 3 |
| Garage: | 1 |
| Fireplace: | N |
Locatin Map:
Payment Calculator:

