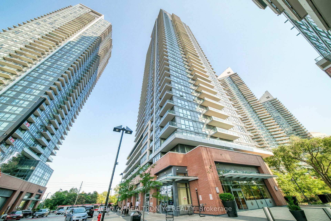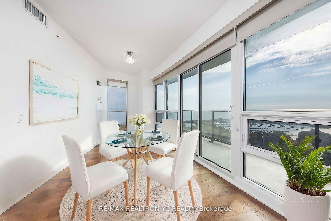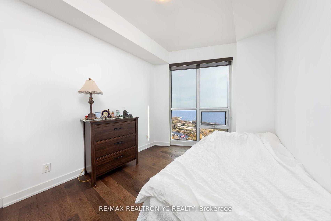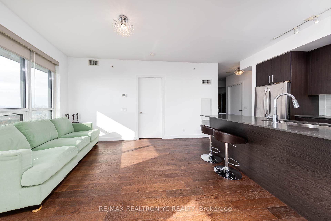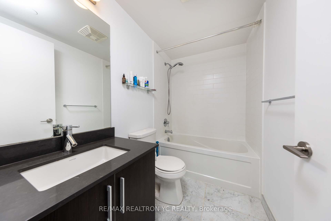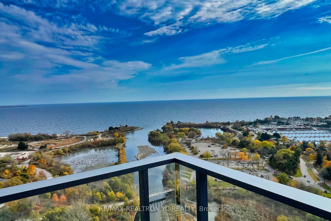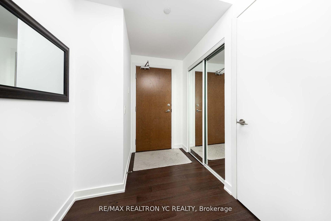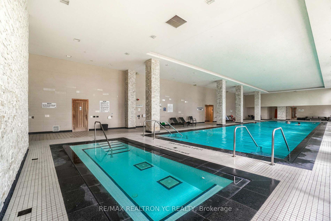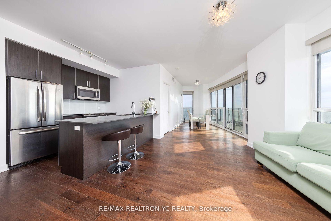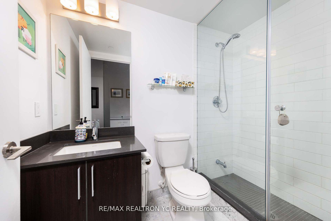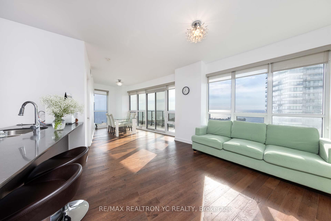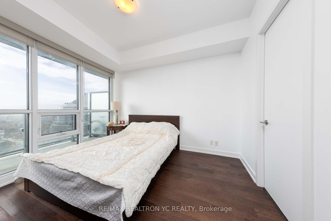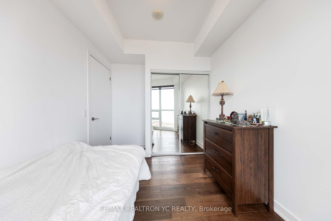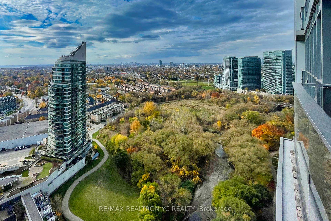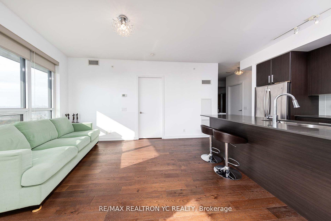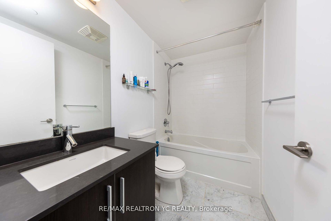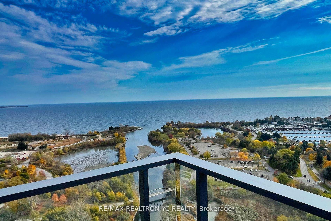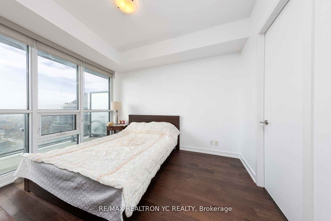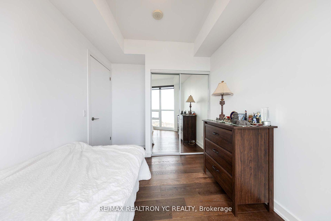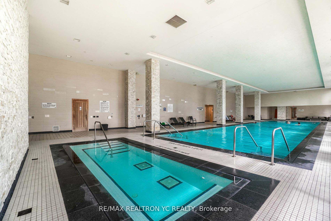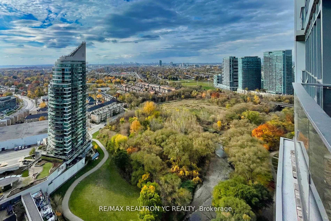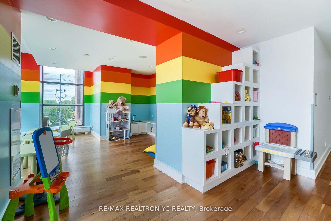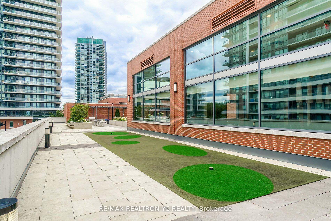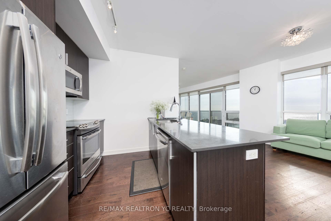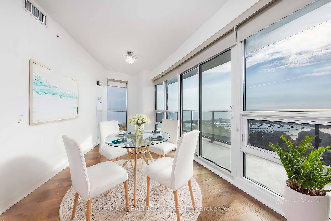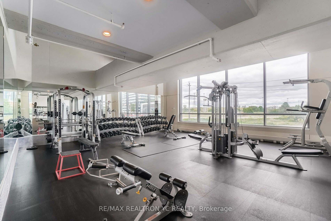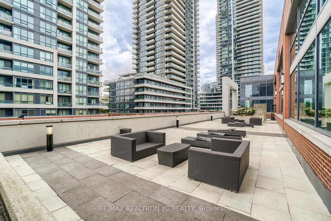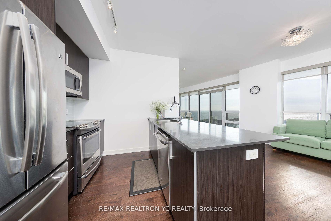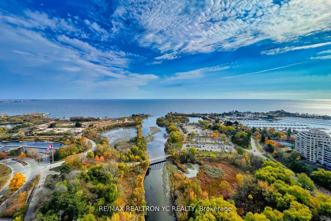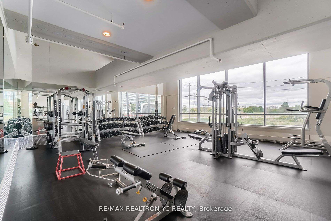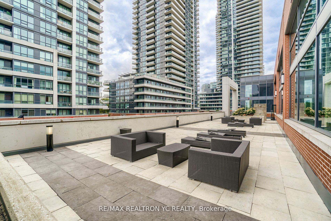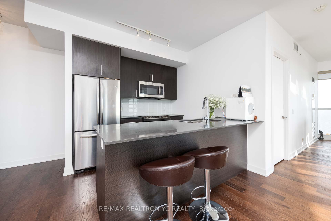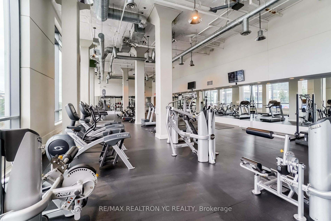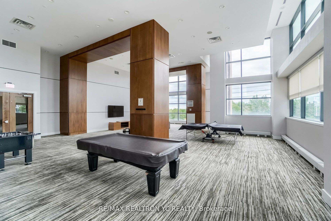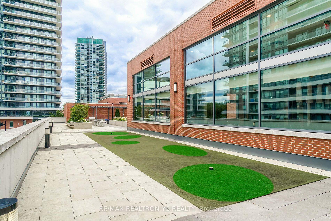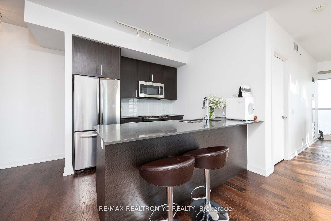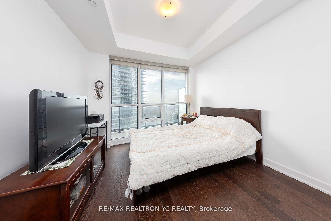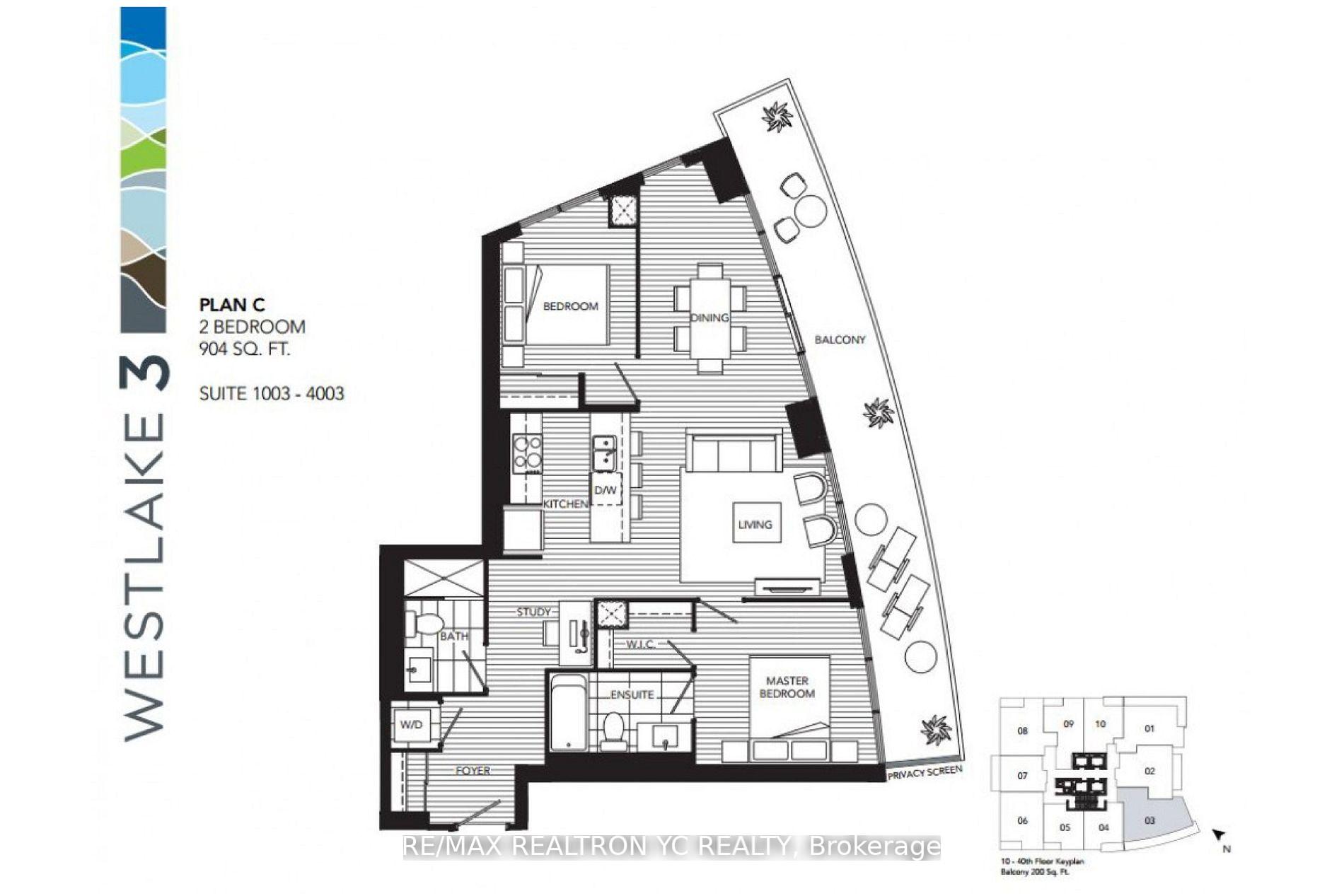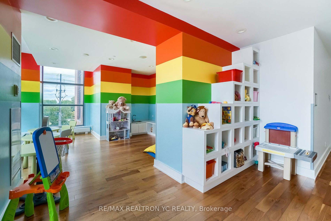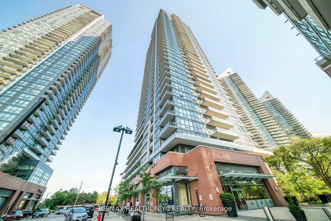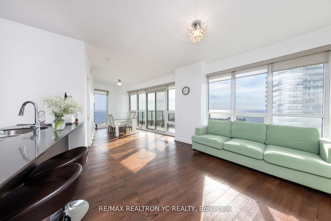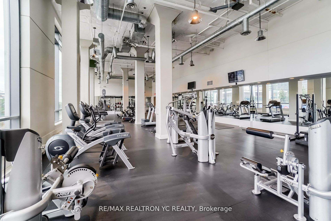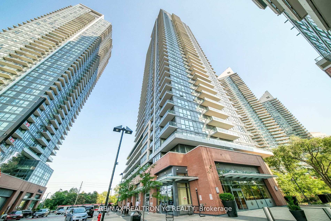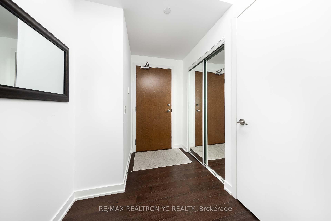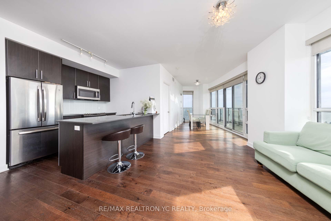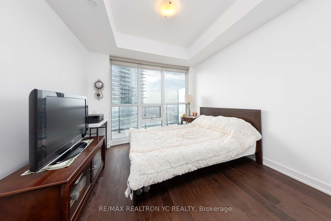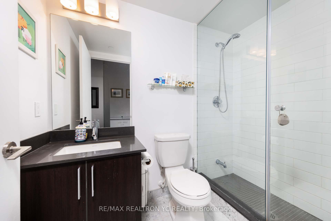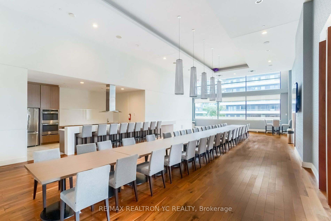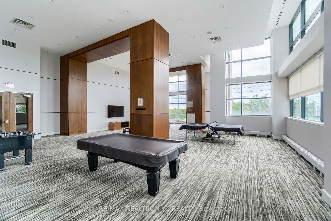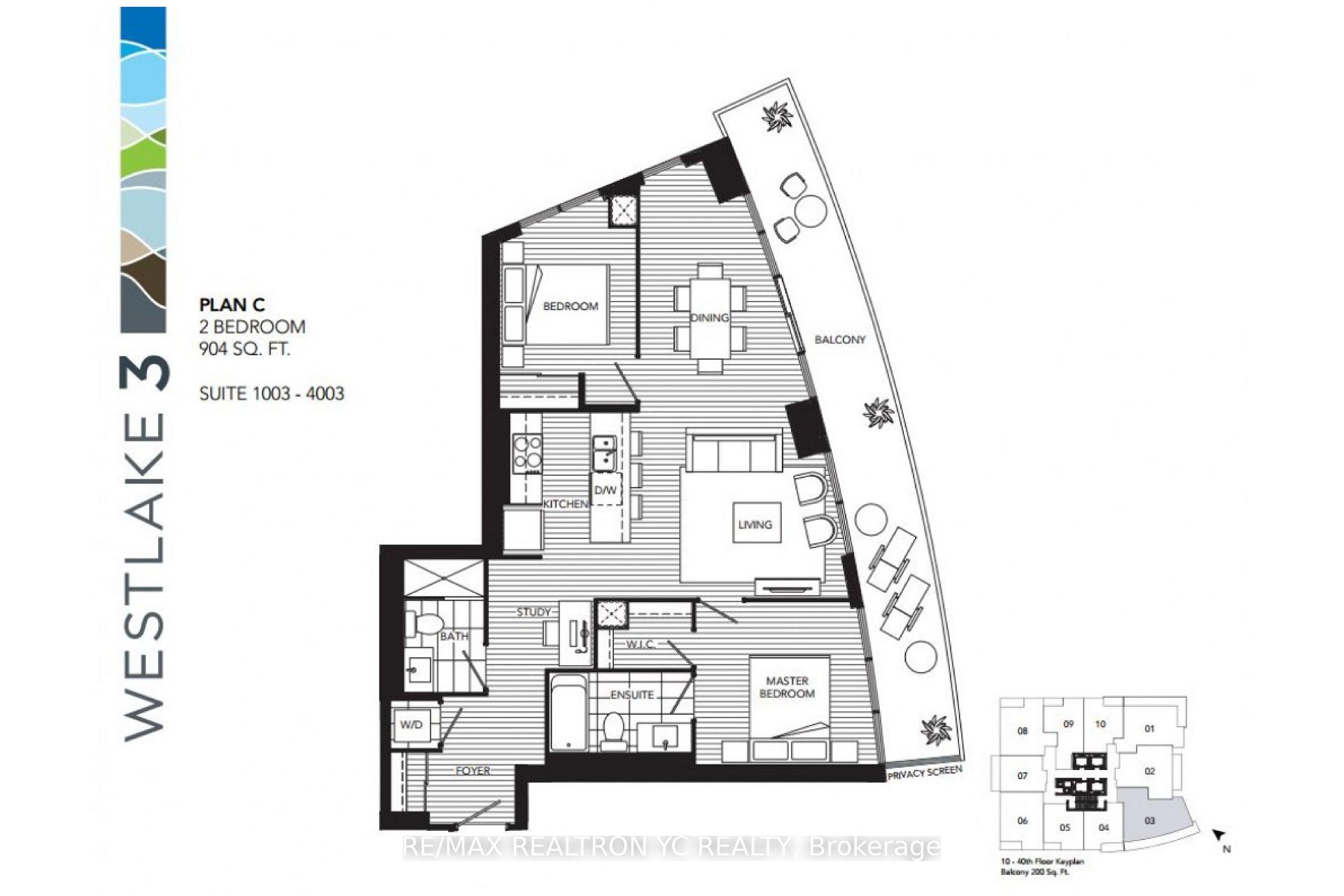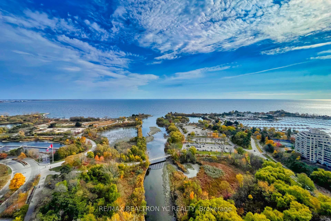$928,000
Available - For Sale
Listing ID: W11961631
2212 Lake Shore Blvd West , Unit 3203, Toronto, M8V 0C2, Ontario
| Welcome to this spacious 2-bedroom + 1 study, 2-bathroom corner suite with a thoughtfully designed split layout, offering 904 sq ft of living space and 9' ceilings. Enjoy an open-concept living and dining area that leads to a wrap-around balcony with sweeping south and west views of the lake, sunrise and sunset vistas, the CN Tower, and the Yacht Club. Steps To TTC, Parks & Lake, Minutes To Ontario Place, Close To Highways & Go Stations.Shopping Within The Complex, LCBO, Metro, Shoppers, Restaurants & More.Parking & Locker Included. Enjoy exclusive access to 30,000 sq. ft. of top-notch amenities, including an indoor pool, hot tub, sauna, steam room, fitness center, and a children's room |
| Price | $928,000 |
| Taxes: | $3225.00 |
| Maintenance Fee: | 713.64 |
| Address: | 2212 Lake Shore Blvd West , Unit 3203, Toronto, M8V 0C2, Ontario |
| Province/State: | Ontario |
| Condo Corporation No | TSCC |
| Level | 28 |
| Unit No | 3 |
| Directions/Cross Streets: | Lake Shore Blvd & Park Lawn Rd |
| Rooms: | 6 |
| Bedrooms: | 2 |
| Bedrooms +: | 1 |
| Kitchens: | 1 |
| Family Room: | N |
| Basement: | None |
| Level/Floor | Room | Length(ft) | Width(ft) | Descriptions | |
| Room 1 | Flat | Living | 12.23 | 11.91 | Hardwood Floor, Overlook Water, Large Window |
| Room 2 | Flat | Dining | 16.33 | 10.53 | Hardwood Floor, Overlook Water, W/O To Balcony |
| Room 3 | Flat | Kitchen | 11.48 | 8.76 | Hardwood Floor, Stainless Steel Appl, Open Concept |
| Room 4 | Flat | Prim Bdrm | 10.36 | 11.64 | Hardwood Floor, Overlook Water, W/I Closet |
| Room 5 | Flat | 2nd Br | 14.24 | 8.4 | Hardwood Floor, Overlook Water, Double Closet |
| Room 6 | Flat | Den | Hardwood Floor |
| Washroom Type | No. of Pieces | Level |
| Washroom Type 1 | 4 | Flat |
| Washroom Type 2 | 3 | Flat |
| Approximatly Age: | 6-10 |
| Property Type: | Condo Apt |
| Style: | Apartment |
| Exterior: | Concrete |
| Garage Type: | Underground |
| Garage(/Parking)Space: | 1.00 |
| Drive Parking Spaces: | 0 |
| Park #1 | |
| Parking Type: | Owned |
| Legal Description: | B/29 |
| Exposure: | Sw |
| Balcony: | Open |
| Locker: | Owned |
| Pet Permited: | Restrict |
| Approximatly Age: | 6-10 |
| Approximatly Square Footage: | 900-999 |
| Building Amenities: | Concierge, Games Room, Gym, Indoor Pool, Party/Meeting Room |
| Property Features: | Clear View, Lake/Pond, Park, Public Transit |
| Maintenance: | 713.64 |
| CAC Included: | Y |
| Water Included: | Y |
| Common Elements Included: | Y |
| Heat Included: | Y |
| Parking Included: | Y |
| Building Insurance Included: | Y |
| Fireplace/Stove: | N |
| Heat Source: | Gas |
| Heat Type: | Forced Air |
| Central Air Conditioning: | Central Air |
| Central Vac: | N |
| Ensuite Laundry: | Y |
$
%
Years
This calculator is for demonstration purposes only. Always consult a professional
financial advisor before making personal financial decisions.
| Although the information displayed is believed to be accurate, no warranties or representations are made of any kind. |
| RE/MAX REALTRON YC REALTY |
|
|

Yuvraj Sharma
Realtor
Dir:
647-961-7334
Bus:
905-783-1000
| Book Showing | Email a Friend |
Jump To:
At a Glance:
| Type: | Condo - Condo Apt |
| Area: | Toronto |
| Municipality: | Toronto |
| Neighbourhood: | Mimico |
| Style: | Apartment |
| Approximate Age: | 6-10 |
| Tax: | $3,225 |
| Maintenance Fee: | $713.64 |
| Beds: | 2+1 |
| Baths: | 2 |
| Garage: | 1 |
| Fireplace: | N |
Locatin Map:
Payment Calculator:

