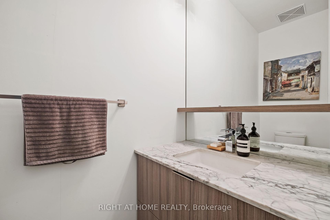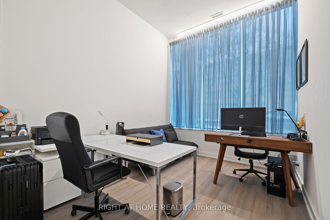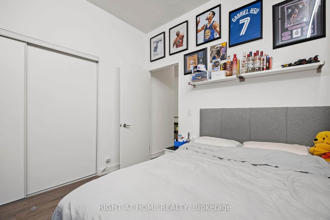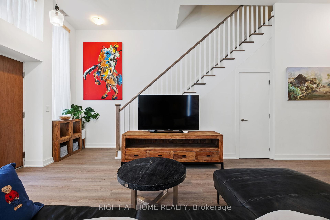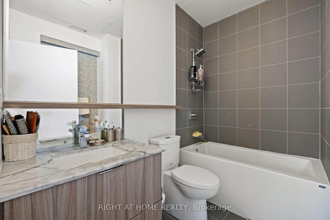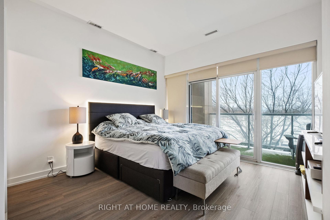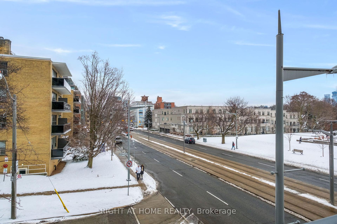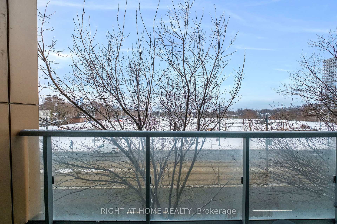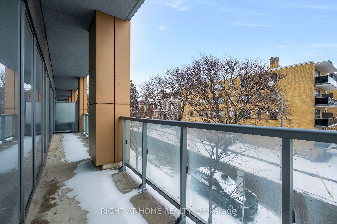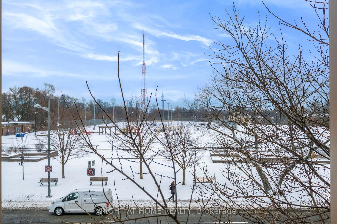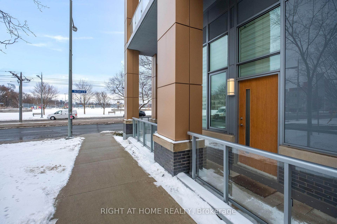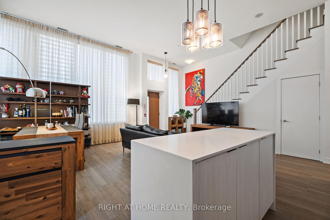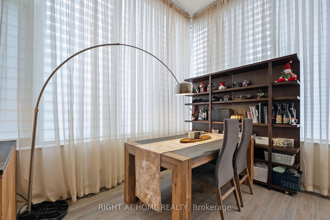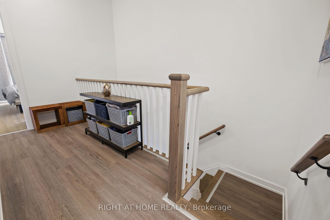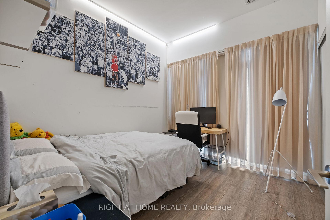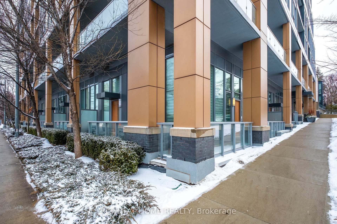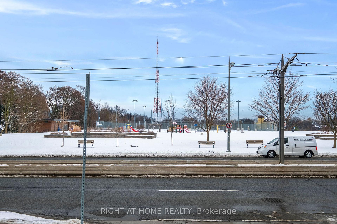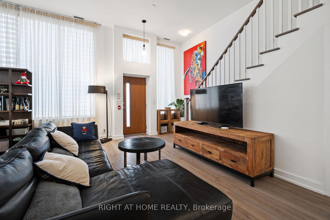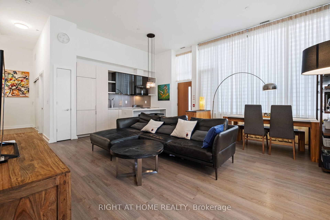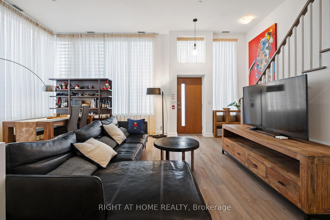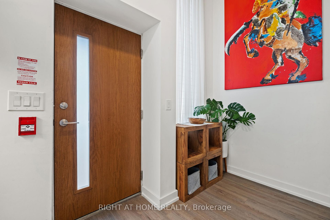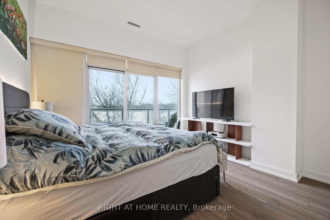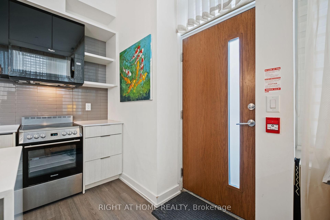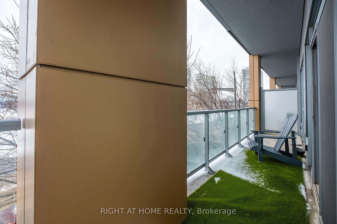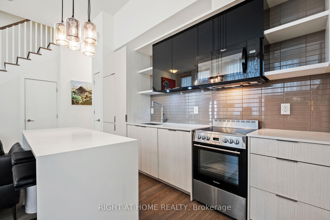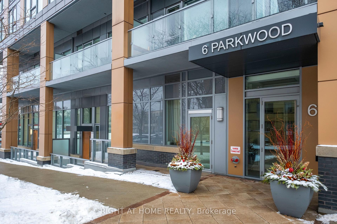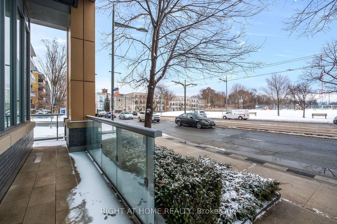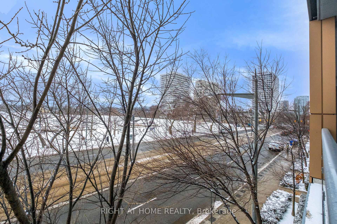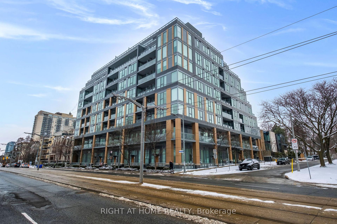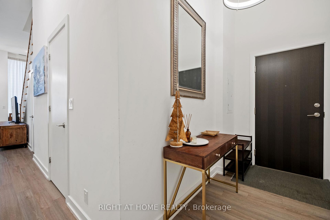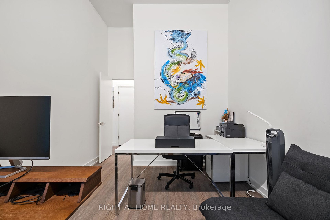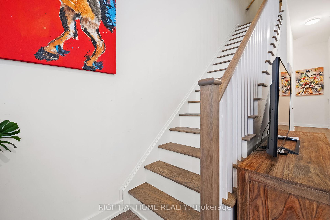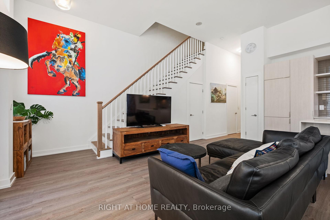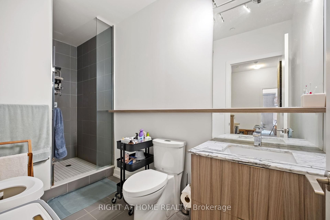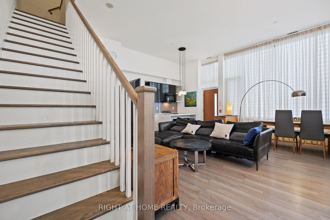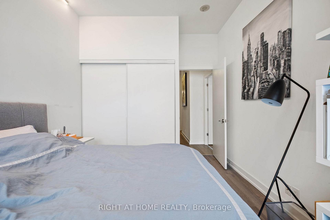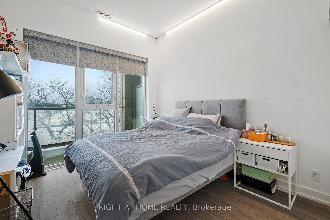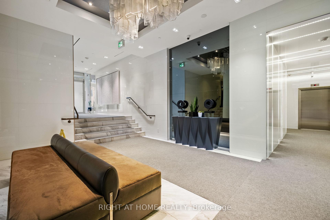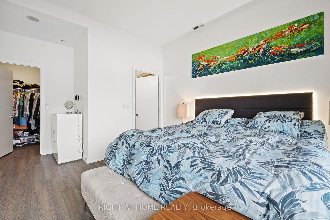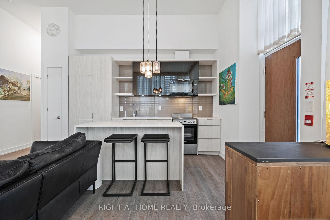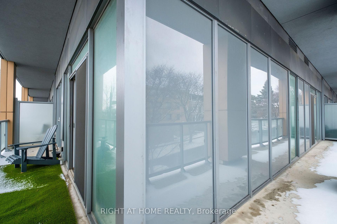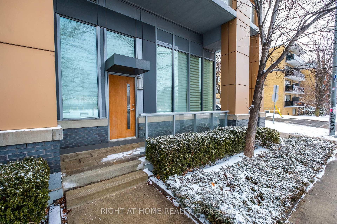$2,080,000
Available - For Sale
Listing ID: C11963861
6 Parkwood Ave , Unit Th6, Toronto, M4V 0A3, Ontario
| A 2-Storey, 3 Bdrm + Den / 3 Bath Suite Approx 1,699 Sq Ft For A Family To Grow In Prestigious Forest Hill, Unobstructed South East Exposure, Tons Of Natural Light, Huge Wrap Around Patio & Balcony , Overlooking Acres Of Green Space And City Skyline, Open Concept Plan Living/Dining Area, Kitchen W/Custom Cabinetry & Natural Stone Countertops, Soaring High Ceilings, 2 Pkg & 1 Locker, Lounge/Party Room, Exercise Room, Steps To Restaurants, Shops, Winston Churchill Park, Casa Loma, Renowned Schools BSS & UCC |
| Price | $2,080,000 |
| Taxes: | $10213.17 |
| Maintenance Fee: | 1951.08 |
| Address: | 6 Parkwood Ave , Unit Th6, Toronto, M4V 0A3, Ontario |
| Province/State: | Ontario |
| Condo Corporation No | TSCC |
| Level | 1 |
| Unit No | 6 |
| Locker No | 1 |
| Directions/Cross Streets: | St. Clair/Spadina |
| Rooms: | 7 |
| Bedrooms: | 3 |
| Bedrooms +: | 1 |
| Kitchens: | 1 |
| Family Room: | N |
| Basement: | None |
| Level/Floor | Room | Length(ft) | Width(ft) | Descriptions | |
| Room 1 | Main | Living | 12.99 | 10.99 | W/O To Patio, Open Concept, Window Flr to Ceil |
| Room 2 | Main | Dining | 12.99 | 10.99 | Combined W/Living, Hardwood Floor, O/Looks Park |
| Room 3 | Main | Kitchen | 11.97 | 6.99 | Open Concept, Hardwood Floor, W/O To Patio |
| Room 4 | Main | Den | 12.63 | 9.97 | Window, Hardwood Floor |
| Room 5 | Main | Foyer | Closet, Hardwood Floor, 2 Pc Bath | ||
| Room 6 | 2nd | Prim Bdrm | 12.5 | 11.97 | W/I Closet, 4 Pc Ensuite, W/O To Balcony |
| Room 7 | 2nd | 2nd Br | 12.5 | 9.58 | Double Closet, W/O To Balcony, 3 Pc Bath |
| Room 8 | 2nd | 3rd Br | 10.36 | 9.97 | Double Closet, Hardwood Floor, W/O To Balcony |
| Washroom Type | No. of Pieces | Level |
| Washroom Type 1 | 2 | Main |
| Washroom Type 2 | 4 | 2nd |
| Washroom Type 3 | 3 | 2nd |
| Approximatly Age: | 6-10 |
| Property Type: | Condo Apt |
| Style: | 2-Storey |
| Exterior: | Brick |
| Garage Type: | Underground |
| Garage(/Parking)Space: | 2.00 |
| Drive Parking Spaces: | 2 |
| Park #1 | |
| Parking Spot: | #8 |
| Parking Type: | Owned |
| Legal Description: | P1 |
| Park #2 | |
| Parking Spot: | #9 |
| Parking Type: | Owned |
| Legal Description: | P1 |
| Exposure: | Se |
| Balcony: | Open |
| Locker: | Owned |
| Pet Permited: | Restrict |
| Approximatly Age: | 6-10 |
| Approximatly Square Footage: | 1600-1799 |
| Building Amenities: | Concierge, Exercise Room, Party/Meeting Room, Visitor Parking |
| Property Features: | Clear View, Park, Public Transit, School |
| Maintenance: | 1951.08 |
| Water Included: | Y |
| Common Elements Included: | Y |
| Heat Included: | Y |
| Parking Included: | Y |
| Building Insurance Included: | Y |
| Fireplace/Stove: | N |
| Heat Source: | Gas |
| Heat Type: | Forced Air |
| Central Air Conditioning: | Central Air |
| Central Vac: | N |
| Ensuite Laundry: | Y |
$
%
Years
This calculator is for demonstration purposes only. Always consult a professional
financial advisor before making personal financial decisions.
| Although the information displayed is believed to be accurate, no warranties or representations are made of any kind. |
| RIGHT AT HOME REALTY |
|
|

Yuvraj Sharma
Realtor
Dir:
647-961-7334
Bus:
905-783-1000
| Virtual Tour | Book Showing | Email a Friend |
Jump To:
At a Glance:
| Type: | Condo - Condo Apt |
| Area: | Toronto |
| Municipality: | Toronto |
| Neighbourhood: | Casa Loma |
| Style: | 2-Storey |
| Approximate Age: | 6-10 |
| Tax: | $10,213.17 |
| Maintenance Fee: | $1,951.08 |
| Beds: | 3+1 |
| Baths: | 3 |
| Garage: | 2 |
| Fireplace: | N |
Locatin Map:
Payment Calculator:

