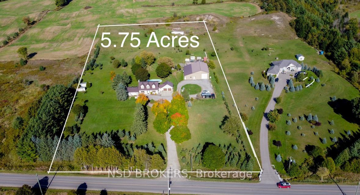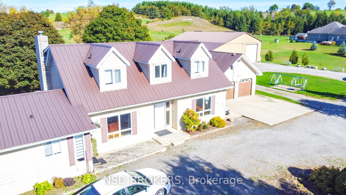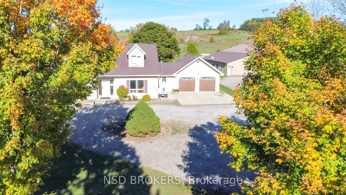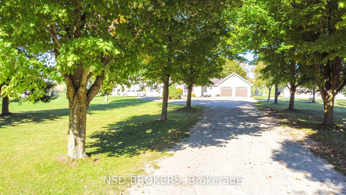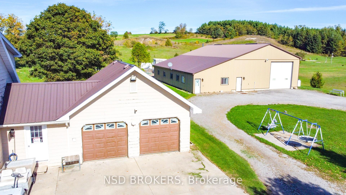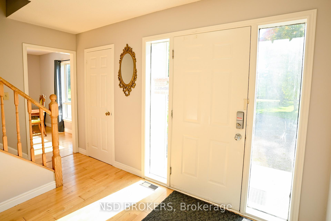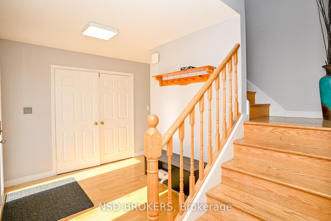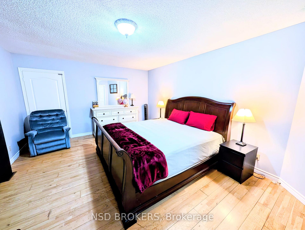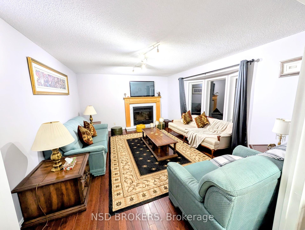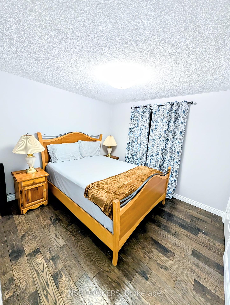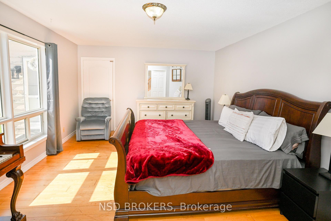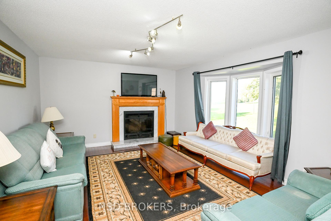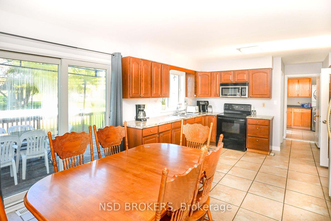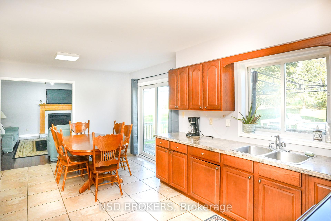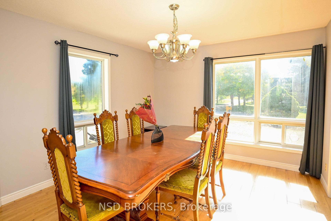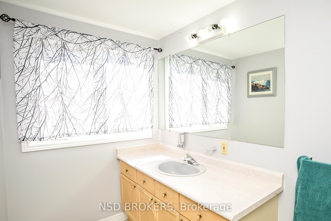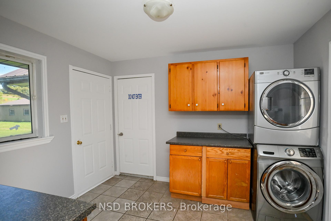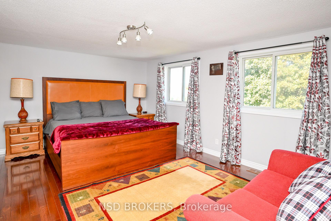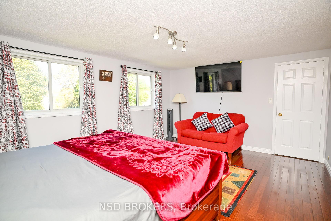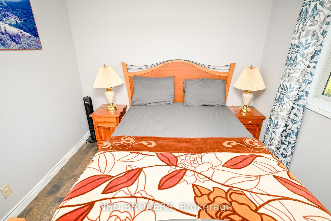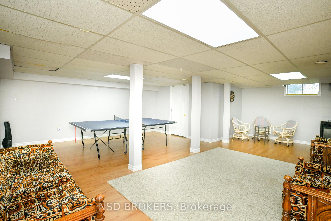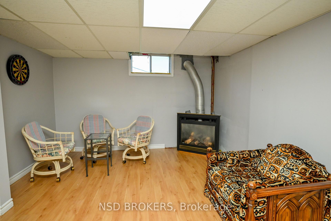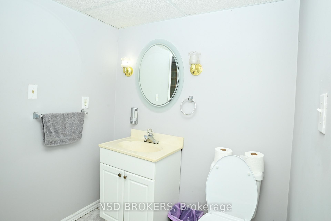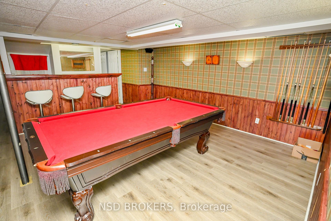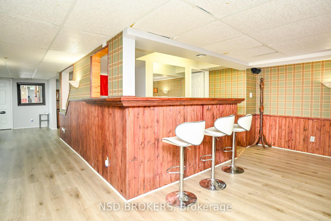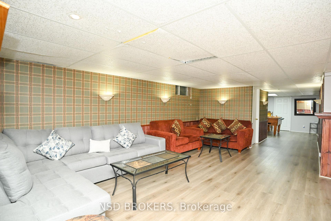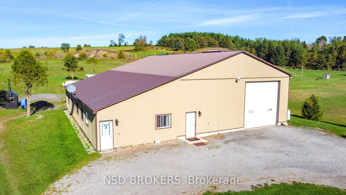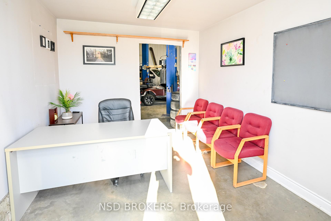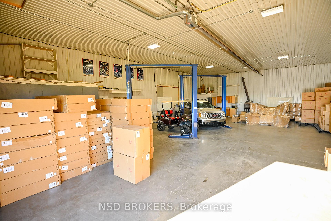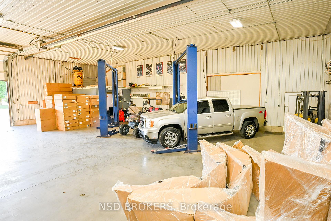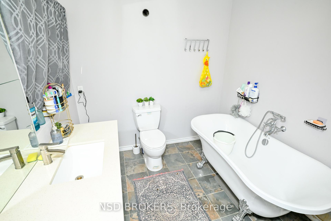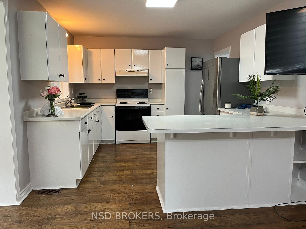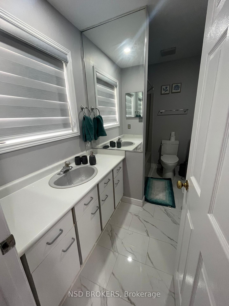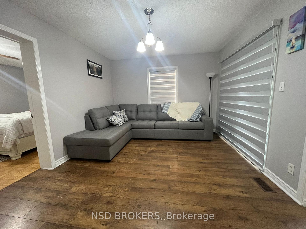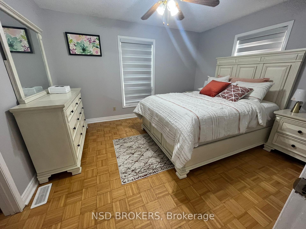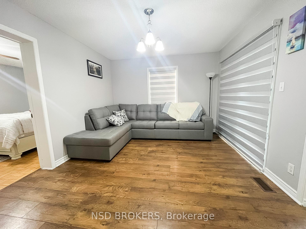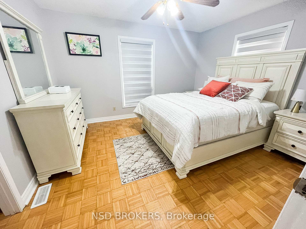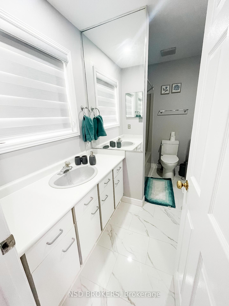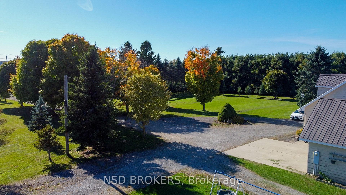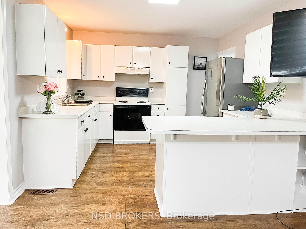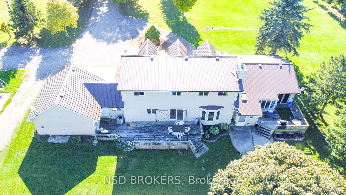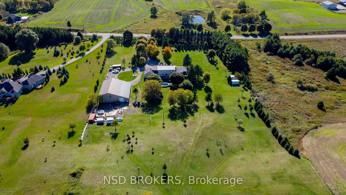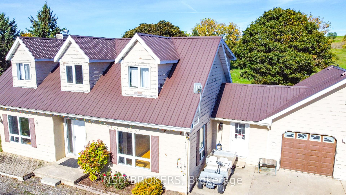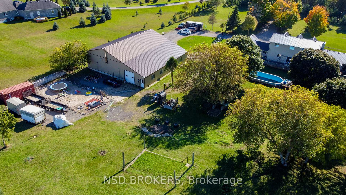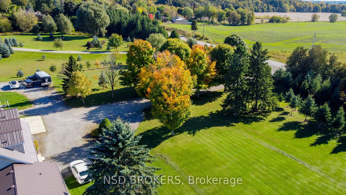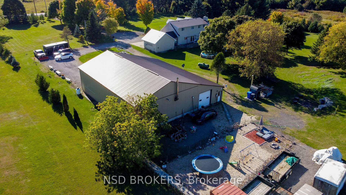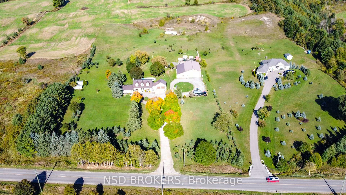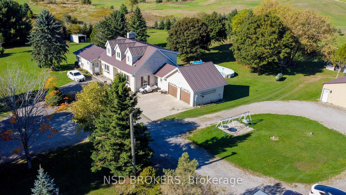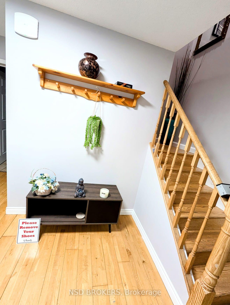$2,599,000
Available - For Sale
Listing ID: W11968453
20061 Willoughby Rd Rd , Caledon, L7K 1W1, Ontario
| Incredible Clean Plain Lot. Stunning Detached Property On 5.75 Acres Lot In Caledon! Main House Features 4 Bedrooms, Plus A 1-Bedroom Nanny Suite With Separate Entrance & 2nd Kitchen Plus Full Washroom ( Newly Renovated). Main House Primary Bedroom With 4-Piece Ensuite. Huge Finished Basement With Wet Bar & Separate Entrance. Newer Vinyl Flooring in The Basement. Main Floor & Basement Both Have Fireplaces. Hardwood Flooring throughout. Spacious 2,254 Sq Ft Workshop With 9'*13' Office, Attached 1-Bedroom Unit With In-Floor Heating And Kitchen, 2-Car Hoist, 14'*14' Garage Door with Opener, 15' Ceiling Height, Concrete Floor & Radiant Heating. Bright, Open Concept Floor Plan For Main House. Big Patio Set Up To Overlooking The Trees & Fantastic View. Ideally located just 2 minutes From Orangeville Golf Club, 5 Mins From Hwy 10 & Hwy 24, 7 Mins From Orangeville Downtown. This Unique & Well Maintained Property Is Perfect For Large Or Extended Families, Or An Investment Opportunity. |
| Price | $2,599,000 |
| Taxes: | $8465.00 |
| DOM | 33 |
| Occupancy by: | Partial |
| Address: | 20061 Willoughby Rd Rd , Caledon, L7K 1W1, Ontario |
| Lot Size: | 331.55 x 738.02 (Feet) |
| Acreage: | 5-9.99 |
| Directions/Cross Streets: | Willougby Rd/High Point Sdrd |
| Rooms: | 14 |
| Rooms +: | 5 |
| Bedrooms: | 6 |
| Bedrooms +: | 1 |
| Kitchens: | 1 |
| Kitchens +: | 2 |
| Family Room: | Y |
| Basement: | Finished, Sep Entrance |
| Level/Floor | Room | Length(ft) | Width(ft) | Descriptions | |
| Room 1 | Main | Dining | 12.99 | 11.22 | Separate Rm, Window Flr to Ceil |
| Room 2 | Main | Living | 12.99 | 19.06 | Hardwood Floor, Fireplace, Bow Window |
| Room 3 | Main | Kitchen | 13.05 | 19.12 | Sliding Doors, Ceramic Floor |
| Room 4 | Main | 5th Br | 11.18 | 12.82 | Window, Closet |
| Room 5 | Main | 4th Br | 13.97 | 16.99 | Window Flr to Ceil, Hardwood Floor, O/Looks Frontyard |
| Room 6 | 2nd | Prim Bdrm | 13.05 | 16.3 | 4 Pc Ensuite, W/I Closet, Hardwood Floor |
| Room 7 | 2nd | 3rd Br | 12.79 | 11.41 | Closet, Window, O/Looks Backyard |
| Room 8 | 2nd | 2nd Br | 9.48 | 10.17 | Closet, Window, O/Looks Backyard |
| Room 9 | Main | Kitchen | 10.99 | 10.14 | Laminate, Open Concept |
| Room 10 | Main | Laundry | 11.02 | 9.02 | W/O To Garage, Separate Rm, Ceramic Floor |
| Washroom Type | No. of Pieces | Level |
| Washroom Type 1 | 2 | Main |
| Washroom Type 2 | 4 | 2nd |
| Washroom Type 3 | 4 | 2nd |
| Washroom Type 4 | 4 | Main |
| Washroom Type 5 | 2 | Bsmt |
| Approximatly Age: | 31-50 |
| Property Type: | Detached |
| Style: | 2-Storey |
| Exterior: | Alum Siding, Brick |
| Garage Type: | Attached |
| (Parking/)Drive: | Available |
| Drive Parking Spaces: | 20 |
| Pool: | None |
| Approximatly Age: | 31-50 |
| Property Features: | Golf, School |
| Fireplace/Stove: | Y |
| Heat Source: | Propane |
| Heat Type: | Forced Air |
| Central Air Conditioning: | Central Air |
| Central Vac: | N |
| Laundry Level: | Main |
| Elevator Lift: | N |
| Sewers: | Septic |
| Water: | Well |
$
%
Years
This calculator is for demonstration purposes only. Always consult a professional
financial advisor before making personal financial decisions.
| Although the information displayed is believed to be accurate, no warranties or representations are made of any kind. |
| NSD BROKERS |
|
|

Yuvraj Sharma
Realtor
Dir:
647-961-7334
Bus:
905-783-1000
| Virtual Tour | Book Showing | Email a Friend |
Jump To:
At a Glance:
| Type: | Freehold - Detached |
| Area: | Peel |
| Municipality: | Caledon |
| Neighbourhood: | Rural Caledon |
| Style: | 2-Storey |
| Lot Size: | 331.55 x 738.02(Feet) |
| Approximate Age: | 31-50 |
| Tax: | $8,465 |
| Beds: | 6+1 |
| Baths: | 6 |
| Fireplace: | Y |
| Pool: | None |
Locatin Map:
Payment Calculator:

