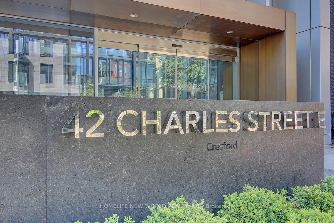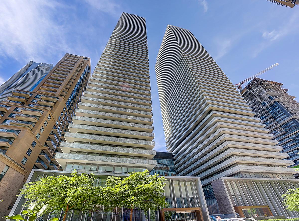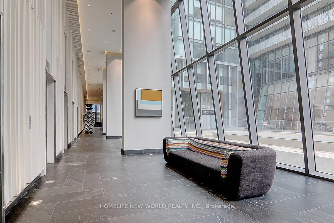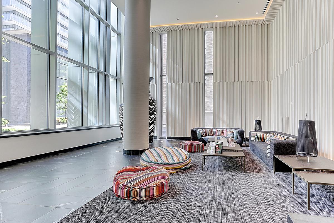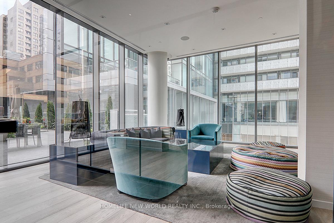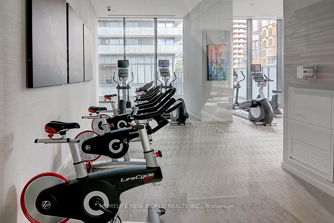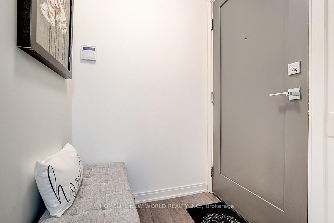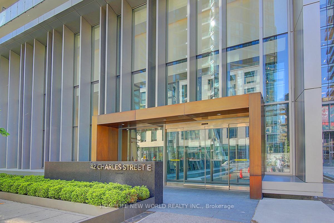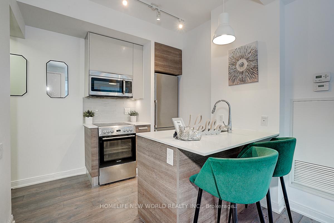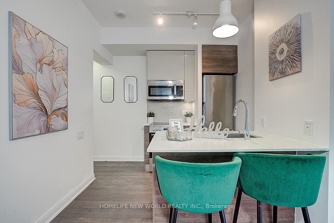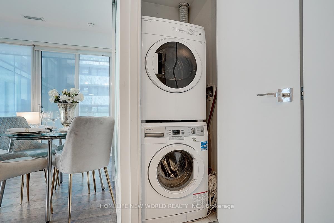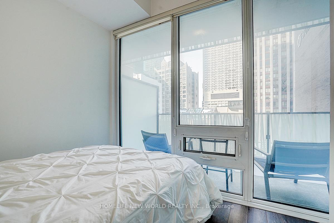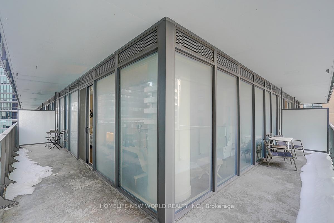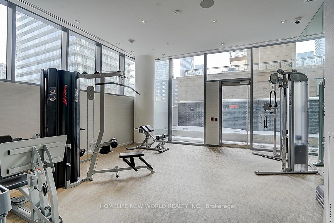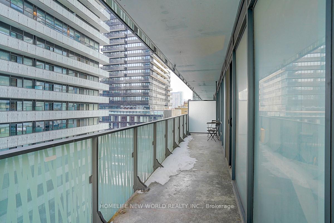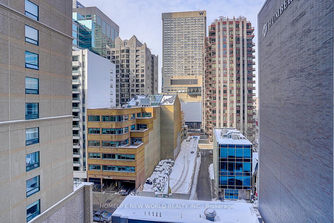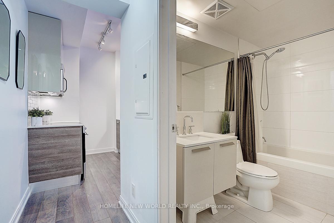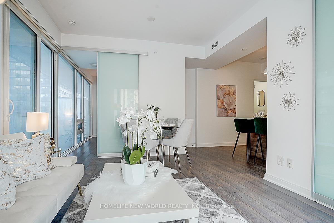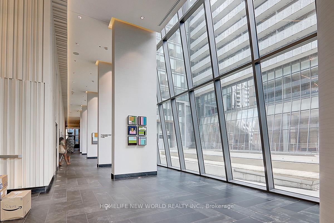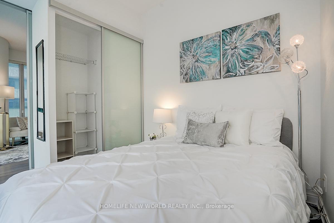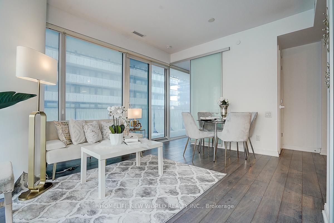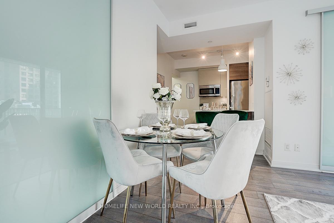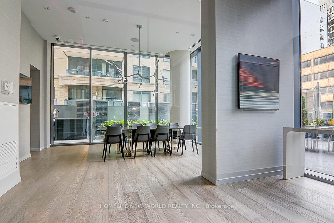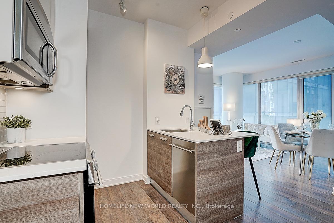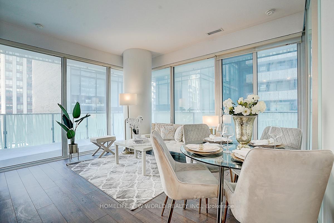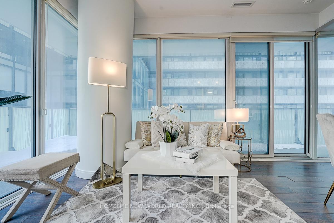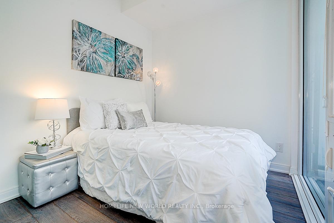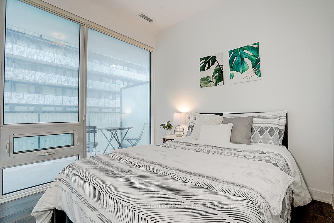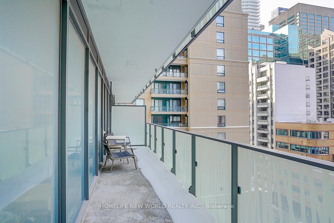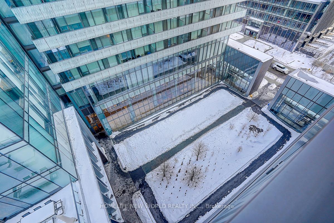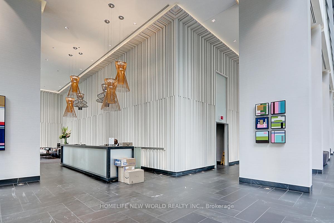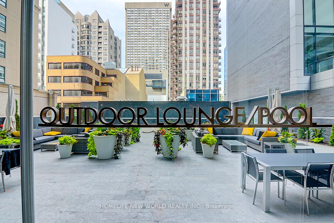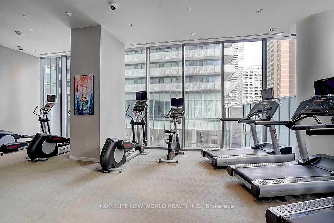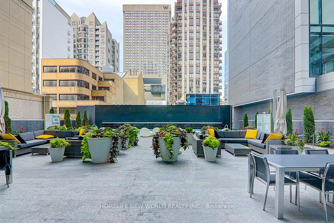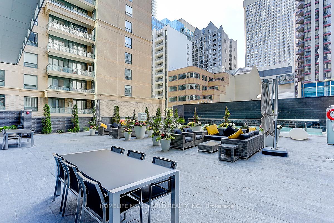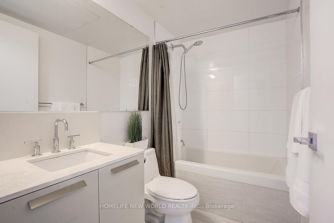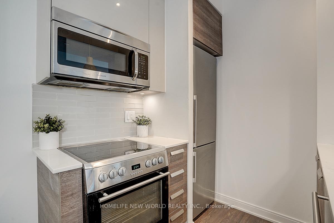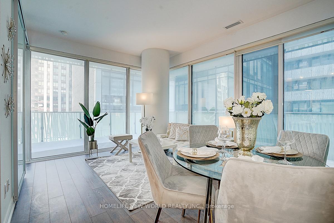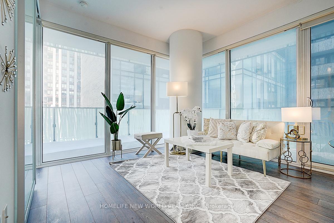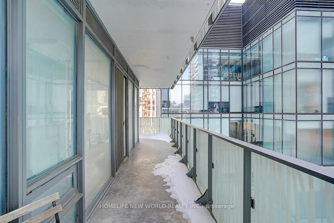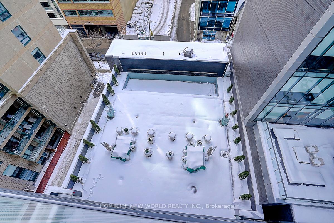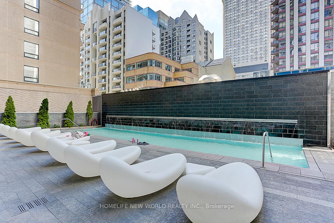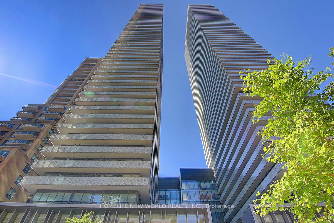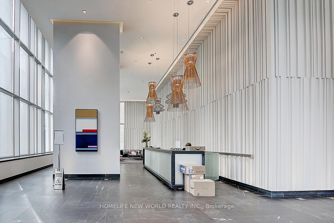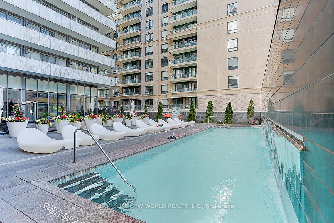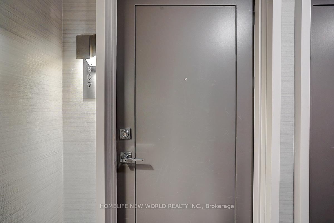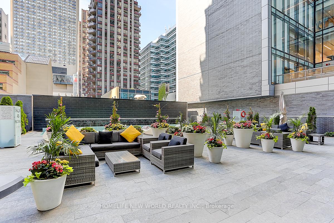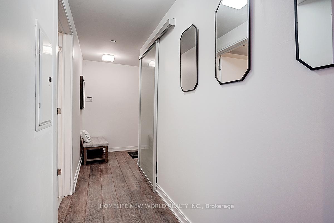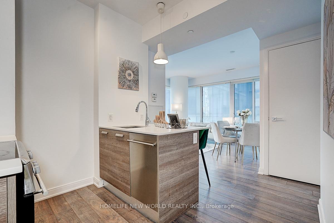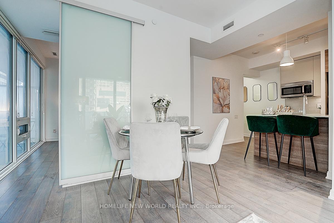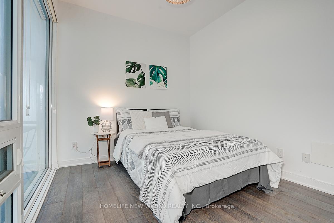$599,000
Available - For Sale
Listing ID: C11986647
42 Charles St East , Unit 809, Toronto, M4Y 1N3, Ontario
| Absolutely Stunning Luxurious Casa 2 Condo In The Heart Of Downtown Toronto! 2 Bedrooms Corner Unit W/ Huge Wrap Around Balcony. Crowded W/ Natural Sun Light. Gorgeous Design With Modern Finishes, Large Glass Windows From 9Ft Ceiling To Floor , Engineer Hardwood Flr Thru-Out. Walking Distance To U Of T And Yonge & Bloor Subway, Downtown Shopping. Soaring 20 Ft Lobby. State Of The Art, Hotel-Inspired Amenities, Including Rooftop Lounge, Outdoor Infinity Pool, Fully-Equipped Gym, & 24 Hr Concierge. Don't Miss This Opportunity To Living In The Heart Of Yorkville With Walker Score 100, Transit Score 97. |
| Price | $599,000 |
| Taxes: | $3426.06 |
| Maintenance Fee: | 533.78 |
| Address: | 42 Charles St East , Unit 809, Toronto, M4Y 1N3, Ontario |
| Province/State: | Ontario |
| Condo Corporation No | TSCC |
| Level | 8 |
| Unit No | 09 |
| Directions/Cross Streets: | Yonge St & Bloor St |
| Rooms: | 5 |
| Bedrooms: | 2 |
| Bedrooms +: | |
| Kitchens: | 1 |
| Family Room: | N |
| Basement: | None |
| Level/Floor | Room | Length(ft) | Width(ft) | Descriptions | |
| Room 1 | Flat | Living | 14.4 | 11.35 | Combined W/Dining, Open Concept, W/O To Balcony |
| Room 2 | Flat | Dining | 14.4 | 11.35 | Combined W/Living, W/O To Balcony, Open Concept |
| Room 3 | Flat | Kitchen | 9.28 | 12 | B/I Appliances, Centre Island, Quartz Counter |
| Room 4 | Flat | Prim Bdrm | 9.68 | 9.15 | Window Flr to Ceil, East View, Closet |
| Room 5 | Flat | 2nd Br | 8 | 8 | Window Flr to Ceil, Glass Doors, Closet |
| Washroom Type | No. of Pieces | Level |
| Washroom Type 1 | 4 | Flat |
| Property Type: | Comm Element Condo |
| Style: | Apartment |
| Exterior: | Concrete |
| Garage Type: | Underground |
| Garage(/Parking)Space: | 0.00 |
| Drive Parking Spaces: | 0 |
| Park #1 | |
| Parking Type: | None |
| Exposure: | Ne |
| Balcony: | Open |
| Locker: | None |
| Pet Permited: | Restrict |
| Approximatly Square Footage: | 600-699 |
| Maintenance: | 533.78 |
| CAC Included: | Y |
| Water Included: | Y |
| Common Elements Included: | Y |
| Heat Included: | Y |
| Building Insurance Included: | Y |
| Fireplace/Stove: | N |
| Heat Source: | Gas |
| Heat Type: | Forced Air |
| Central Air Conditioning: | Central Air |
| Central Vac: | N |
| Laundry Level: | Main |
| Ensuite Laundry: | Y |
$
%
Years
This calculator is for demonstration purposes only. Always consult a professional
financial advisor before making personal financial decisions.
| Although the information displayed is believed to be accurate, no warranties or representations are made of any kind. |
| HOMELIFE NEW WORLD REALTY INC. |
|
|

Yuvraj Sharma
Realtor
Dir:
647-961-7334
Bus:
905-783-1000
| Virtual Tour | Book Showing | Email a Friend |
Jump To:
At a Glance:
| Type: | Condo - Comm Element Condo |
| Area: | Toronto |
| Municipality: | Toronto |
| Neighbourhood: | Church-Yonge Corridor |
| Style: | Apartment |
| Tax: | $3,426.06 |
| Maintenance Fee: | $533.78 |
| Beds: | 2 |
| Baths: | 1 |
| Fireplace: | N |
Locatin Map:
Payment Calculator:

