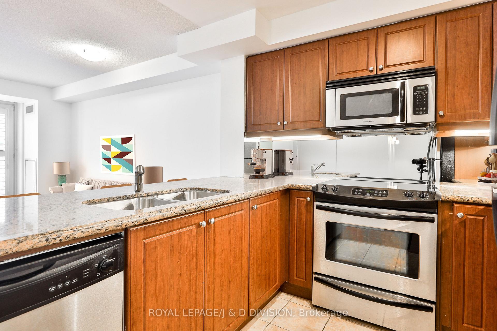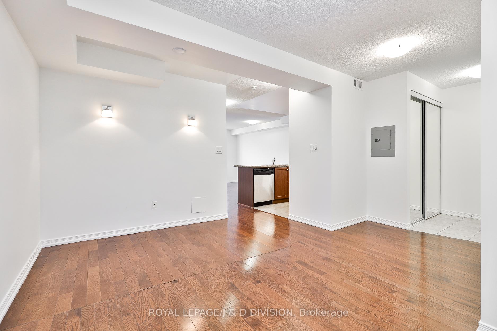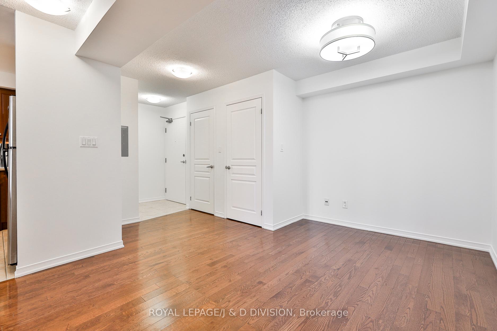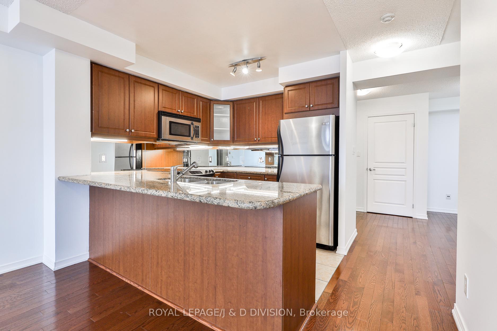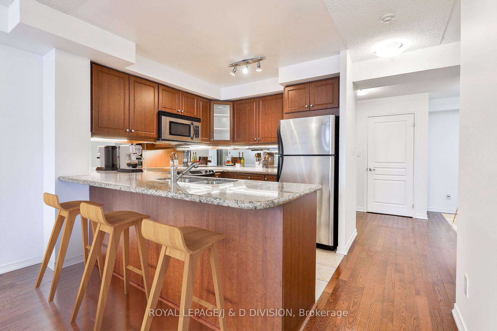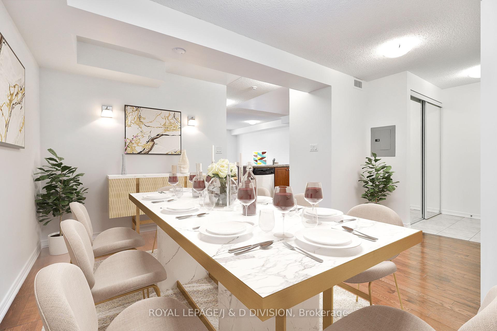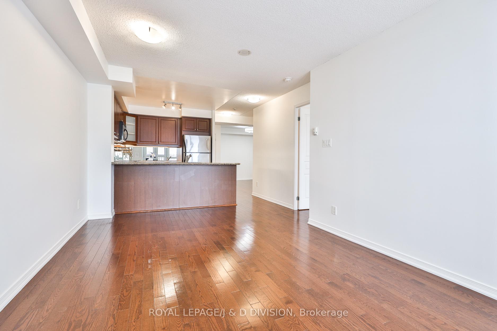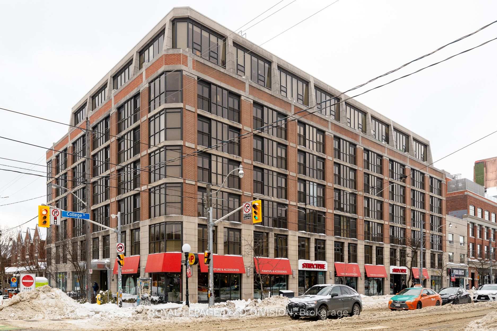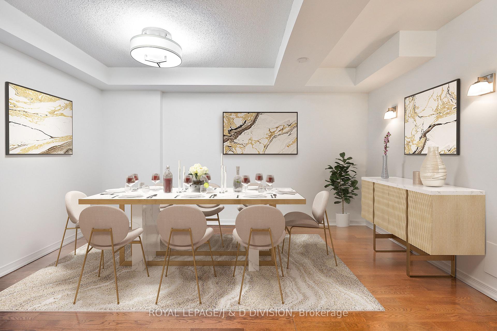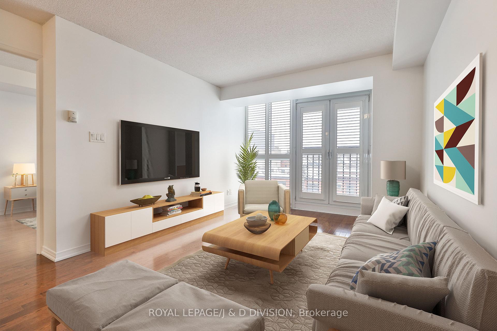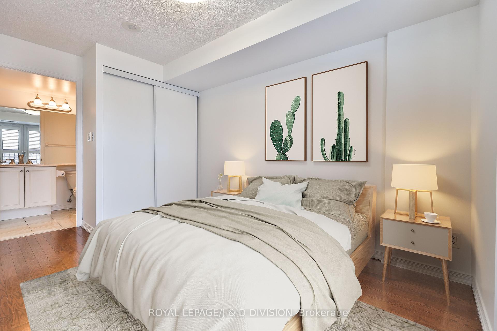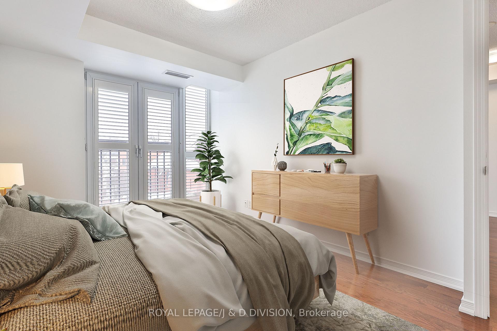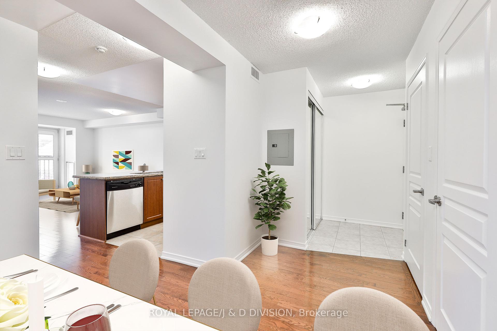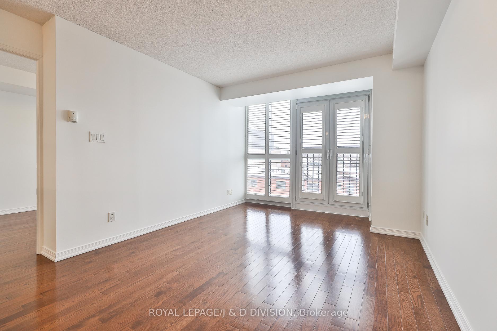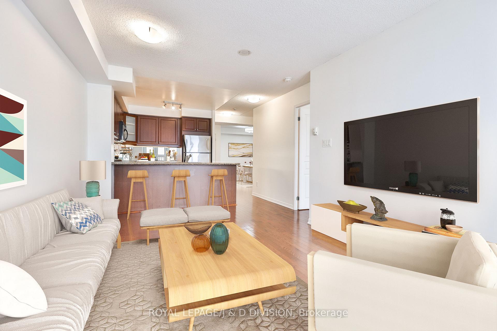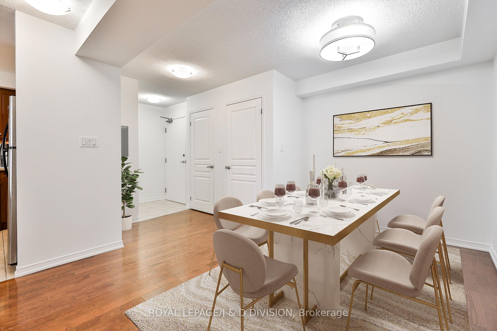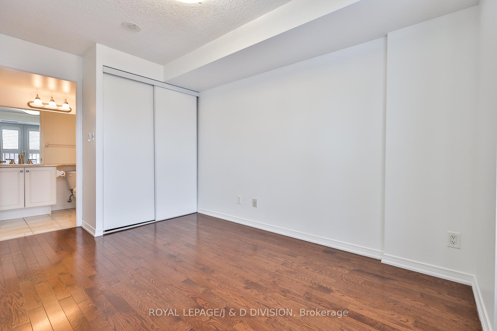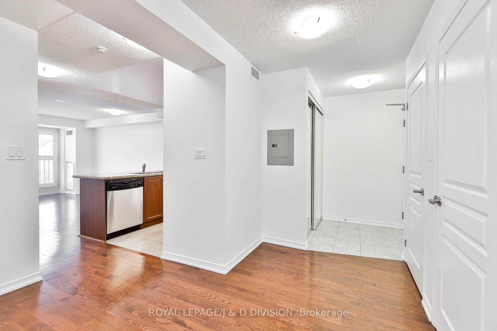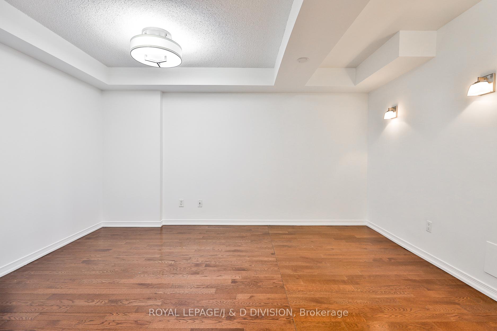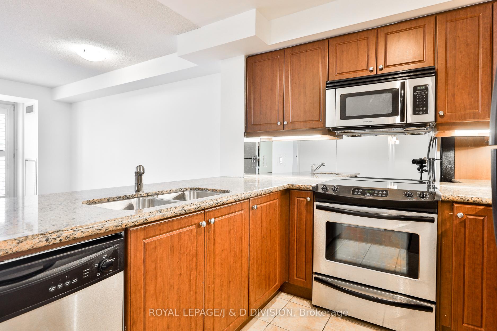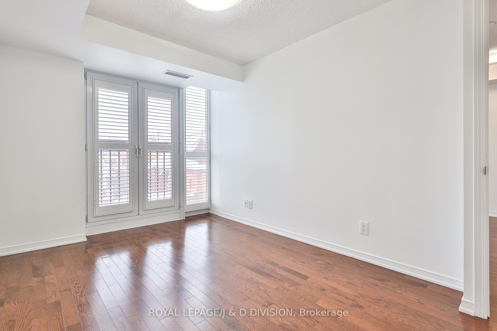$749,000
Available - For Sale
Listing ID: C11986897
308 Palmerston Ave , Unit 506, Toronto, M6J 3X9, Ontario
| Elegant Urban Living in Little Italy - Europa Condominium. Welcome to the prestigious Europa Condominium, perfectly situated at the corner of College and Palmerston in the heart of vibrant Little Italy. This spacious one-bedroom, one-bathroom suite offers a thoughtfully designed layout, featuring an oversized dining area that can serve as a dedicated work-from-home space or accommodate a large dining table for entertaining. The stylish open-concept kitchen boasts stainless steel appliances, granite countertops, and a breakfast bar, seamlessly overlooking the bright living room. A wall of glass floods the space with natural light, leading to a Juliette balcony with picturesque views of the lively neighborhood. The serene bedroom offers a second Juliette balcony and a generous closet for ample storage. The Europa is a boutique low-rise building that is exceptionally quiet. Even though located in the heart of the city, the unit is tranquil with high-quality doors and windows that virtually eliminate noise from the street. Enjoy the convenience of included parking and a locker, as well as easy access to the TTC right outside your door. Steps away, you'll find trendy cafes, top-rated restaurants, and boutique shopping, making this an unbeatable location for those who love city living. Don't miss this incredible opportunity to own a stunning condo in one of Toronto's most sought-after neighborhoods! |
| Price | $749,000 |
| Taxes: | $3240.00 |
| Maintenance Fee: | 931.35 |
| Address: | 308 Palmerston Ave , Unit 506, Toronto, M6J 3X9, Ontario |
| Province/State: | Ontario |
| Condo Corporation No | TSCC |
| Level | 5 |
| Unit No | 06 |
| Locker No | 12 |
| Directions/Cross Streets: | College and Palmerston |
| Rooms: | 5 |
| Bedrooms: | 1 |
| Bedrooms +: | |
| Kitchens: | 1 |
| Family Room: | N |
| Basement: | None |
| Level/Floor | Room | Length(ft) | Width(ft) | Descriptions | |
| Room 1 | Main | Foyer | 5.84 | 11.97 | Hardwood Floor, Closet |
| Room 2 | Main | Dining | 13.84 | 8 | Hardwood Floor |
| Room 3 | Main | Kitchen | 11.68 | 9.25 | Granite Counter, Stainless Steel Appl, Ceramic Floor |
| Room 4 | Main | Living | 16.99 | 10.33 | Hardwood Floor, Juliette Balcony, California Shutters |
| Room 5 | Main | Prim Bdrm | 11.58 | 9.15 | 4 Pc Ensuite, Juliette Balcony, California Shutters |
| Washroom Type | No. of Pieces | Level |
| Washroom Type 1 | 4 | Main |
| Approximatly Age: | 16-30 |
| Property Type: | Condo Apt |
| Style: | Apartment |
| Exterior: | Brick Front |
| Garage Type: | Underground |
| Garage(/Parking)Space: | 1.00 |
| Drive Parking Spaces: | 0 |
| Park #1 | |
| Parking Spot: | 08 |
| Parking Type: | Owned |
| Legal Description: | C |
| Exposure: | N |
| Balcony: | Jlte |
| Locker: | Exclusive |
| Pet Permited: | Restrict |
| Retirement Home: | N |
| Approximatly Age: | 16-30 |
| Approximatly Square Footage: | 700-799 |
| Building Amenities: | Bike Storage, Concierge, Gym, Party/Meeting Room |
| Property Features: | Hospital, Public Transit, School |
| Maintenance: | 931.35 |
| CAC Included: | Y |
| Water Included: | Y |
| Common Elements Included: | Y |
| Heat Included: | Y |
| Parking Included: | Y |
| Building Insurance Included: | Y |
| Fireplace/Stove: | N |
| Heat Source: | Gas |
| Heat Type: | Fan Coil |
| Central Air Conditioning: | Central Air |
| Central Vac: | N |
| Ensuite Laundry: | Y |
| Elevator Lift: | Y |
$
%
Years
This calculator is for demonstration purposes only. Always consult a professional
financial advisor before making personal financial decisions.
| Although the information displayed is believed to be accurate, no warranties or representations are made of any kind. |
| ROYAL LEPAGE/J & D DIVISION |
|
|

Yuvraj Sharma
Realtor
Dir:
647-961-7334
Bus:
905-783-1000
| Book Showing | Email a Friend |
Jump To:
At a Glance:
| Type: | Condo - Condo Apt |
| Area: | Toronto |
| Municipality: | Toronto |
| Neighbourhood: | Trinity-Bellwoods |
| Style: | Apartment |
| Approximate Age: | 16-30 |
| Tax: | $3,240 |
| Maintenance Fee: | $931.35 |
| Beds: | 1 |
| Baths: | 1 |
| Garage: | 1 |
| Fireplace: | N |
Locatin Map:
Payment Calculator:

