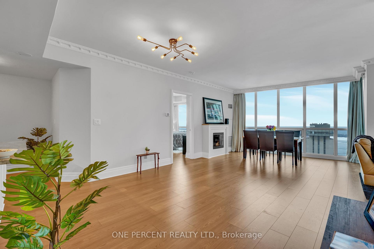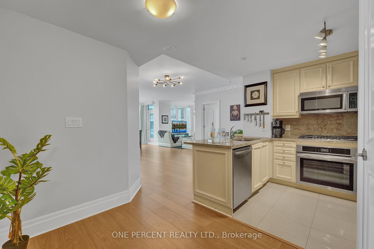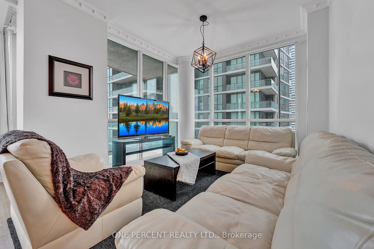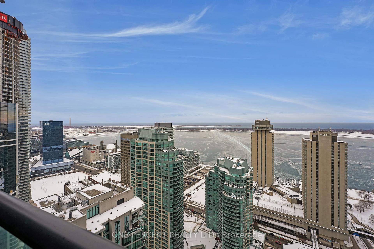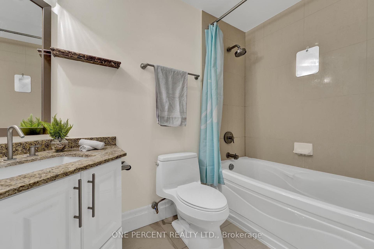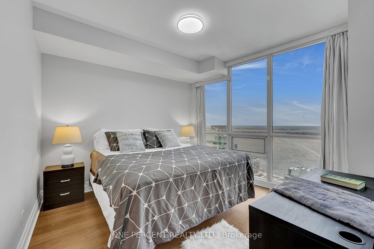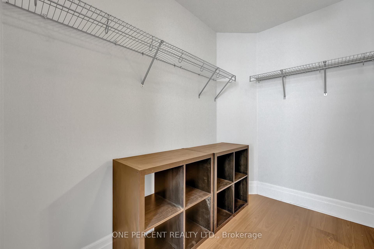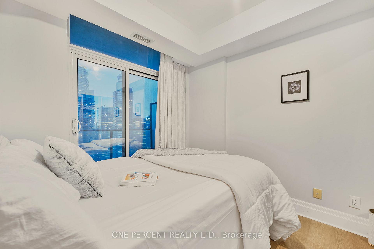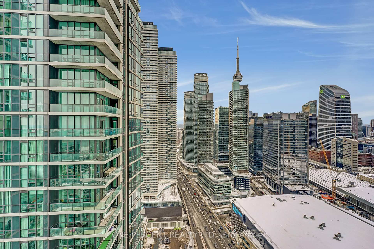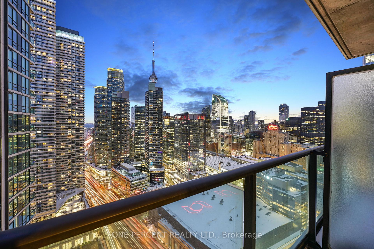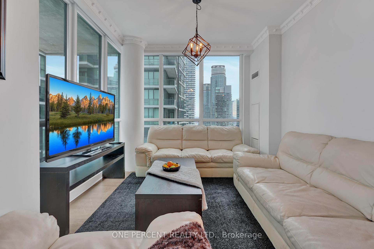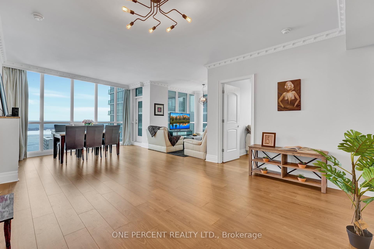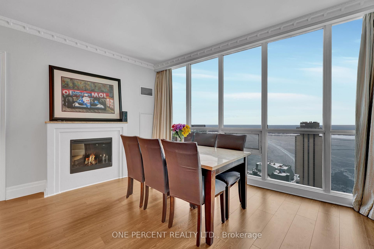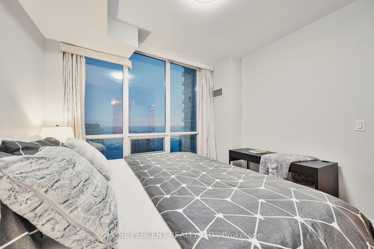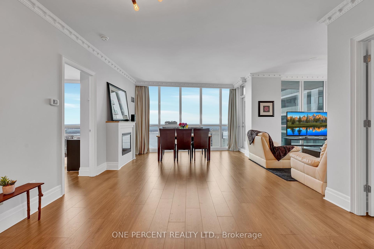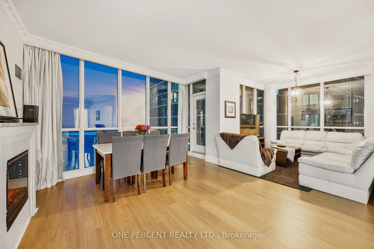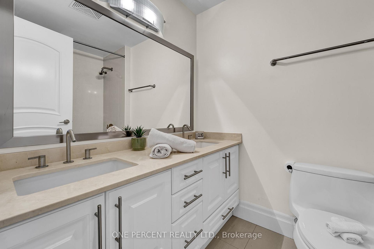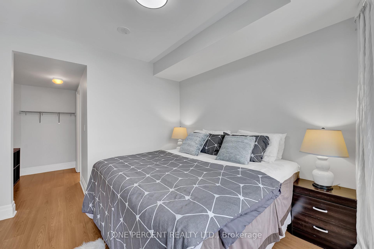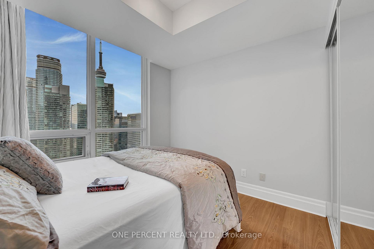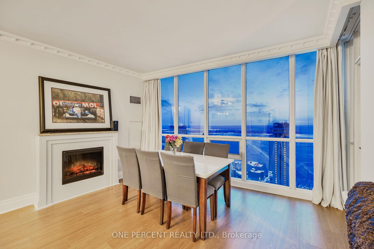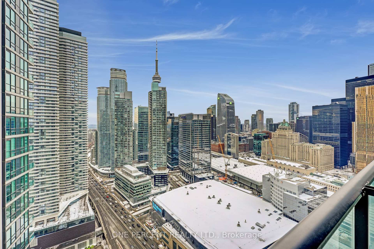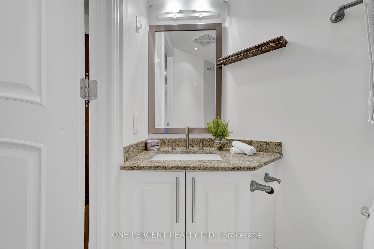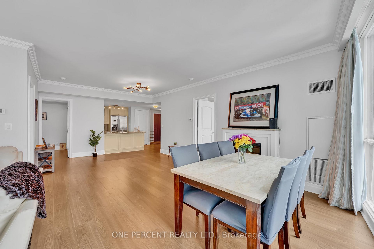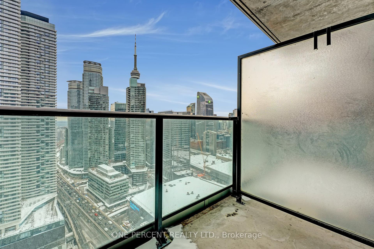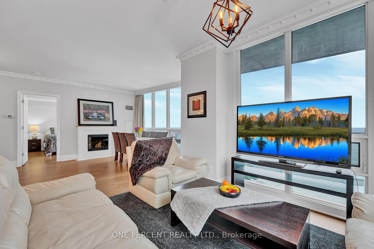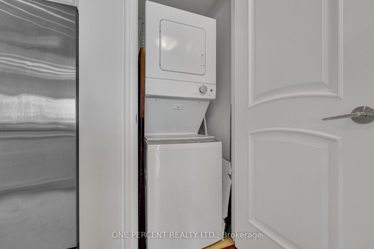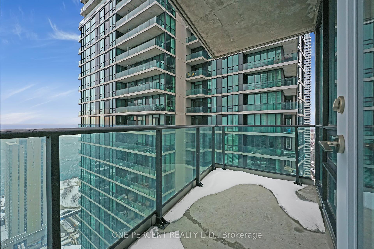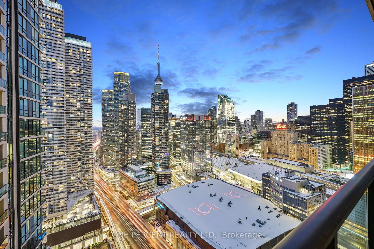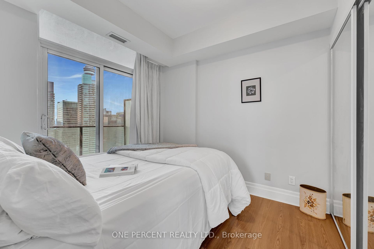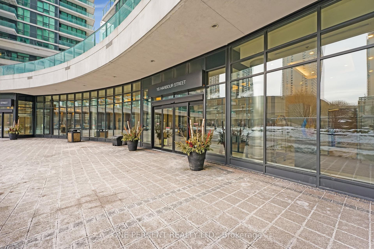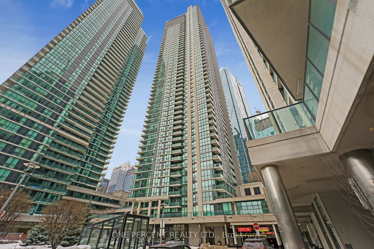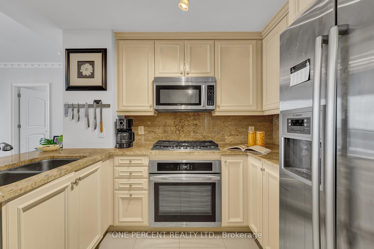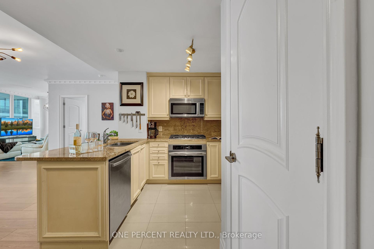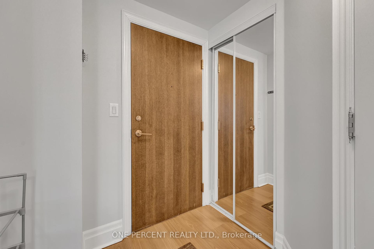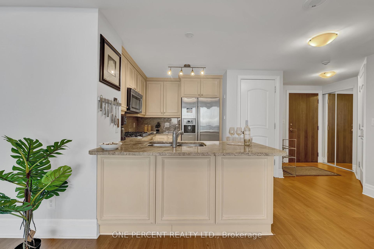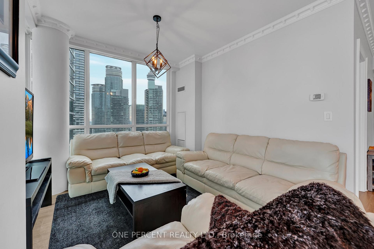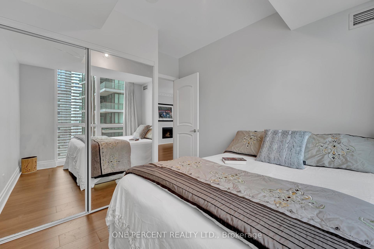$1,599,900
Available - For Sale
Listing ID: C11987538
16 Harbour St , Unit 4010, Toronto, M5J 2Z7, Ontario
| Elevate your living experience with the perfect blend of luxury, comfort and spectacular scenery by owing this unit in one of the worlds best cities. This can be your new home today. This condo is immersed in the esteemed community of waterfront. Located on the high floor facing west it showcases the unimpeded and panoramic view of Lake Ontario with stunning sunsets from one side and CN tower from the other windows. This lavish spacious suite offers 3 bedrooms and 2 full washrooms. The primary bedroom has a huge Walk in Closet and 4pc Ensuite. The Dining room is enclosed with huge Balcony giving you the clear view of the Lake Ontario (Center Islands). Absolutely Breathtaking! *Floor to Ceiling Windows, Brand new Flooring across the unit, Freshly painted, Open Concept Kitchen, Granite Counter Tops, Center Island, Quality Cabinets, Gas Fireplace In A Living Room. Private Lobby & Express Elevators .*Impressive Building & Amenities Include: Tennis Crt, Indoor Pool, Sauna & Hot Tub, Mini Golf, Billiard, Squash, Gym, Concierge, Bbq Area, Theatre Rm, Guest Suites, Lounge, Business Centre. *Prime Downtown Location: Walk To Union Station/Waterfront/Air Canada Centre/Cn Tower/Ripley's Aquarium/Rogers Centre/ Maple Leaf Sports. Near Shops, Restaurants & Financial District. Mins To Hwys& Union Station. |
| Price | $1,599,900 |
| Taxes: | $5393.28 |
| Assessment Year: | 2024 |
| Maintenance Fee: | 1034.51 |
| Address: | 16 Harbour St , Unit 4010, Toronto, M5J 2Z7, Ontario |
| Province/State: | Ontario |
| Condo Corporation No | TSCC |
| Level | 40 |
| Unit No | 4010 |
| Directions/Cross Streets: | Harbour st and Bay st |
| Rooms: | 6 |
| Bedrooms: | 3 |
| Bedrooms +: | |
| Kitchens: | 1 |
| Family Room: | Y |
| Basement: | None |
| Level/Floor | Room | Length(ft) | Width(ft) | Descriptions | |
| Room 1 | Main | Prim Bdrm | 4 Pc Ensuite, W/I Closet | ||
| Room 2 | Main | 2nd Br | B/I Closet, Broadloom | ||
| Room 3 | Main | 3rd Br | Balcony, Double Closet | ||
| Room 4 | Main | Bathroom | 3 Pc Bath, Broadloom | ||
| Room 5 | Main | Kitchen | B/I Appliances, Granite Counter | ||
| Room 6 | Main | Dining | Fireplace, Balcony | ||
| Room 7 | Main | Family | Hardwood Floor, Window Flr to Ceil | ||
| Room 8 | Main | Laundry | |||
| Room 9 | Main | Living | Crown Moulding |
| Washroom Type | No. of Pieces | Level |
| Washroom Type 1 | 4 | Main |
| Washroom Type 2 | 3 | Main |
| Property Type: | Condo Apt |
| Style: | Apartment |
| Exterior: | Concrete |
| Garage Type: | None |
| Garage(/Parking)Space: | 0.00 |
| Drive Parking Spaces: | 0 |
| Park #1 | |
| Parking Type: | Owned |
| Exposure: | N |
| Balcony: | Encl |
| Locker: | Owned |
| Pet Permited: | Restrict |
| Approximatly Square Footage: | 1200-1399 |
| Building Amenities: | Concierge, Guest Suites, Gym, Indoor Pool, Tennis Court, Communal Waterfront Area |
| Property Features: | Clear View, Lake/Pond, Public Transit, Waterfront |
| Maintenance: | 1034.51 |
| Hydro Included: | Y |
| Water Included: | Y |
| Heat Included: | Y |
| Fireplace/Stove: | Y |
| Heat Source: | Gas |
| Heat Type: | Heat Pump |
| Central Air Conditioning: | Central Air |
| Central Vac: | N |
| Ensuite Laundry: | Y |
| Elevator Lift: | Y |
$
%
Years
This calculator is for demonstration purposes only. Always consult a professional
financial advisor before making personal financial decisions.
| Although the information displayed is believed to be accurate, no warranties or representations are made of any kind. |
| ONE PERCENT REALTY LTD. |
|
|

Yuvraj Sharma
Realtor
Dir:
647-961-7334
Bus:
905-783-1000
| Virtual Tour | Book Showing | Email a Friend |
Jump To:
At a Glance:
| Type: | Condo - Condo Apt |
| Area: | Toronto |
| Municipality: | Toronto |
| Neighbourhood: | Waterfront Communities C1 |
| Style: | Apartment |
| Tax: | $5,393.28 |
| Maintenance Fee: | $1,034.51 |
| Beds: | 3 |
| Baths: | 2 |
| Fireplace: | Y |
Locatin Map:
Payment Calculator:

