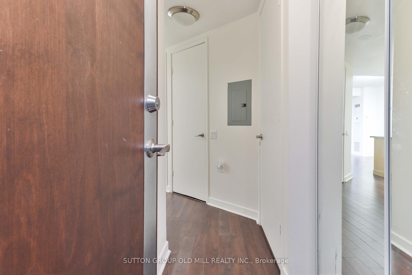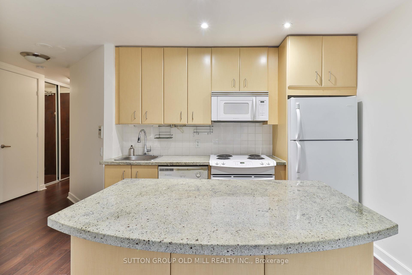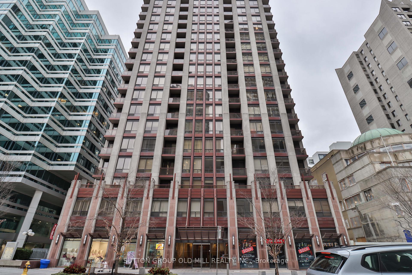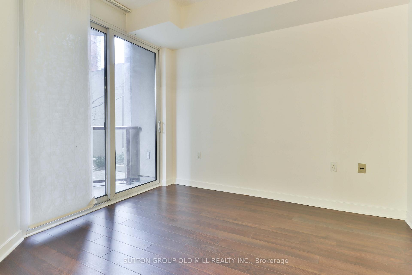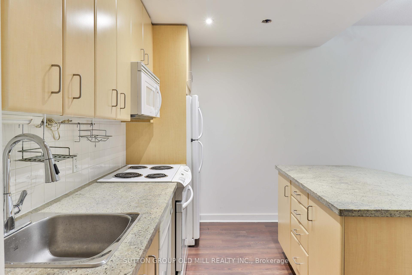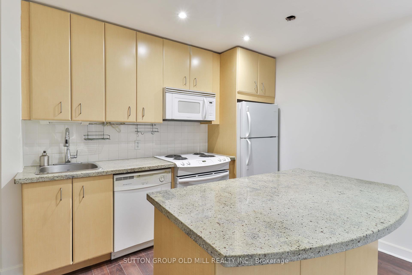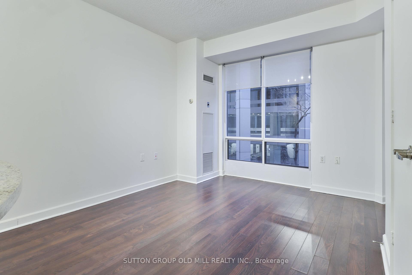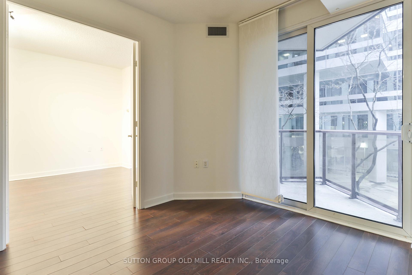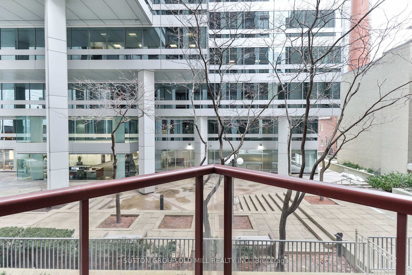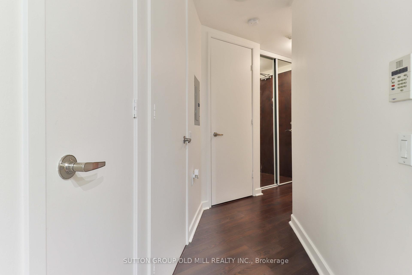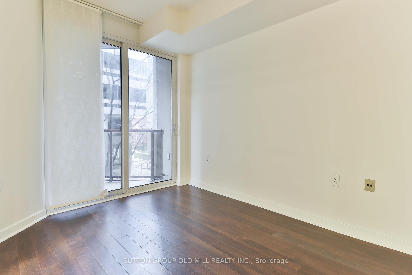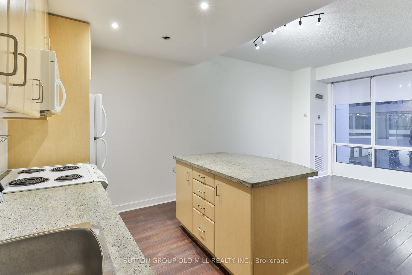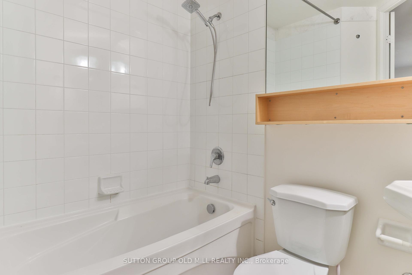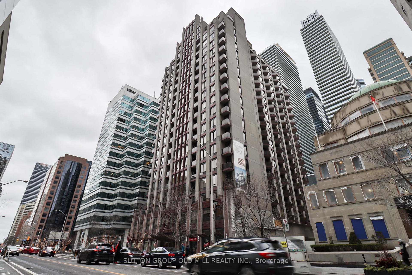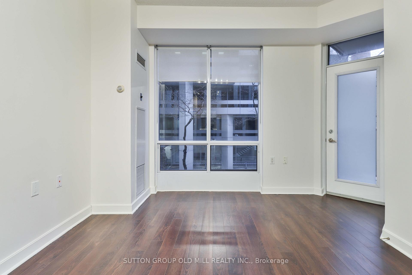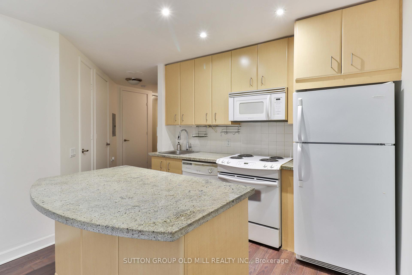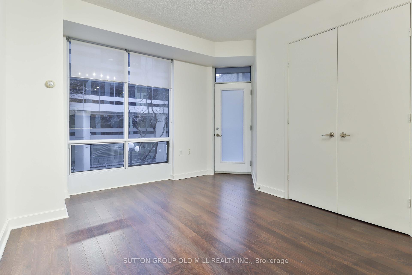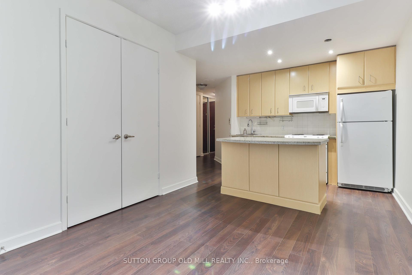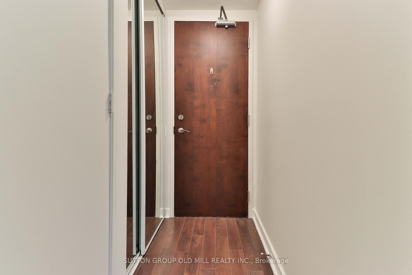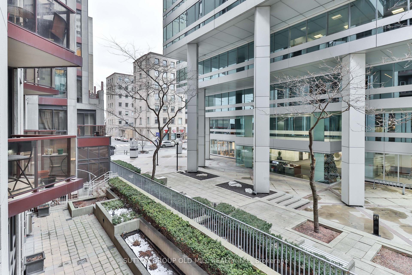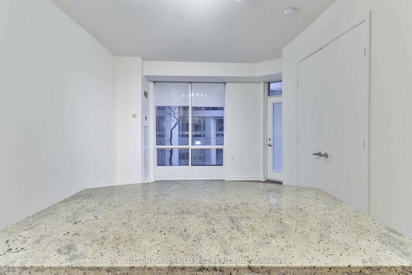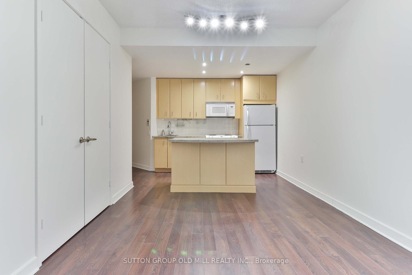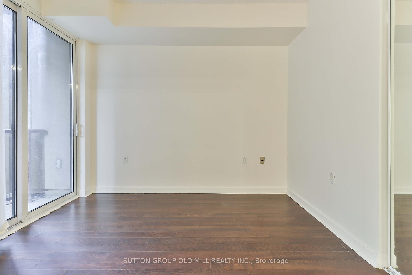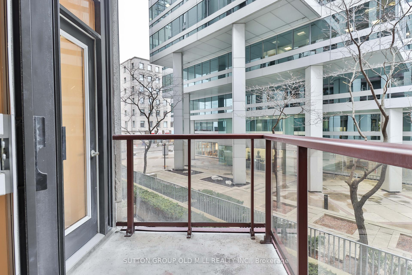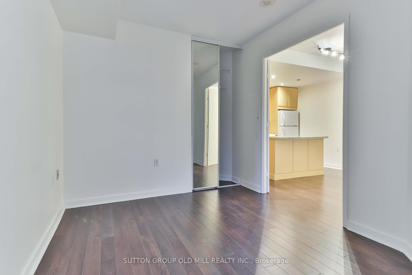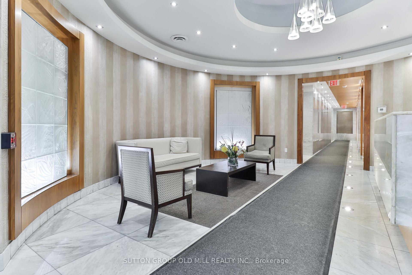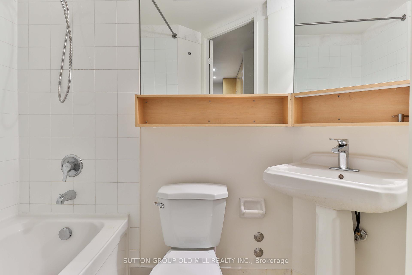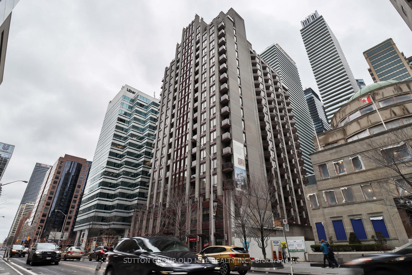$449,999
Available - For Sale
Listing ID: C11987703
85 Bloor St East , Unit 208, Toronto, M4W 3Y1, Ontario
| Step into the epitome of urban luxury with this stunning 1-bedroom, 1-bathroom suite that redefines modern city living. Spanning 510 sq.ft. with a sun-drenched open-concept design, this home offers a 39 sq.ft. balcony that serves up, east-facing views. The kitchen features sleek granite countertops and a show-stopping central island perfect for entertaining or indulging your culinary passions. Enjoy the added convenience of ensuite laundry, your own underground parking space, and extra storage with an out-of-suite locker. With access to unparalleled amenities including a rooftop terrace with BBQs, a sleek modern gym, a stylish party room, and a 24-hour concierge, this suite offers the perfect blend of luxury and convenience. Maintenance Fee Includes Hydro, Gas & Water! Don't miss out this is your chance to live the city life you've always imagined! Ideally located at the heart of the action where Yonge and Bloor meet, this gem boasts a Walk Score of 100 putting the best of the city at your doorstep! From high-end shopping on Bloor Street to an endless selection of trendy restaurants and charming cafes, everything you need is just steps away. With the T.T.C. access to 2 subway lines, University of Toronto, and Toronto Metropolitan University (TMU) just minutes from your door, your commute has never been easier. |
| Price | $449,999 |
| Taxes: | $2668.03 |
| Maintenance Fee: | 757.57 |
| Address: | 85 Bloor St East , Unit 208, Toronto, M4W 3Y1, Ontario |
| Province/State: | Ontario |
| Condo Corporation No | TSCC |
| Level | 2 |
| Unit No | 8 |
| Directions/Cross Streets: | Yonge/Bloor |
| Rooms: | 4 |
| Bedrooms: | 1 |
| Bedrooms +: | |
| Kitchens: | 1 |
| Family Room: | N |
| Basement: | None |
| Level/Floor | Room | Length(ft) | Width(ft) | Descriptions | |
| Room 1 | Flat | Foyer | Mirrored Closet | ||
| Room 2 | Flat | Living | 13.58 | 10.59 | Open Concept, W/O To Balcony |
| Room 3 | Flat | Dining | 13.58 | 10.59 | Combined W/Living, Track Lights |
| Room 4 | Flat | Kitchen | 10.59 | 6.99 | Centre Island, Granite Counter |
| Room 5 | Flat | Prim Bdrm | 10.59 | 9.58 | Mirrored Closet, 4 Pc Bath, W/O To Balcony |
| Washroom Type | No. of Pieces | Level |
| Washroom Type 1 | 4 | Flat |
| Property Type: | Condo Apt |
| Style: | Apartment |
| Exterior: | Concrete |
| Garage Type: | Underground |
| Garage(/Parking)Space: | 1.00 |
| Drive Parking Spaces: | 0 |
| Park #1 | |
| Parking Type: | Owned |
| Legal Description: | C/11 |
| Exposure: | E |
| Balcony: | Open |
| Locker: | Owned |
| Pet Permited: | Restrict |
| Approximatly Square Footage: | 500-599 |
| Building Amenities: | Concierge, Gym, Party/Meeting Room, Rooftop Deck/Garden |
| Property Features: | Park, Place Of Worship, Public Transit, School |
| Maintenance: | 757.57 |
| CAC Included: | Y |
| Hydro Included: | Y |
| Water Included: | Y |
| Common Elements Included: | Y |
| Heat Included: | Y |
| Parking Included: | Y |
| Building Insurance Included: | Y |
| Fireplace/Stove: | N |
| Heat Source: | Gas |
| Heat Type: | Forced Air |
| Central Air Conditioning: | Central Air |
| Central Vac: | N |
| Ensuite Laundry: | Y |
$
%
Years
This calculator is for demonstration purposes only. Always consult a professional
financial advisor before making personal financial decisions.
| Although the information displayed is believed to be accurate, no warranties or representations are made of any kind. |
| SUTTON GROUP OLD MILL REALTY INC. |
|
|

Yuvraj Sharma
Realtor
Dir:
647-961-7334
Bus:
905-783-1000
| Book Showing | Email a Friend |
Jump To:
At a Glance:
| Type: | Condo - Condo Apt |
| Area: | Toronto |
| Municipality: | Toronto |
| Neighbourhood: | Church-Yonge Corridor |
| Style: | Apartment |
| Tax: | $2,668.03 |
| Maintenance Fee: | $757.57 |
| Beds: | 1 |
| Baths: | 1 |
| Garage: | 1 |
| Fireplace: | N |
Locatin Map:
Payment Calculator:

