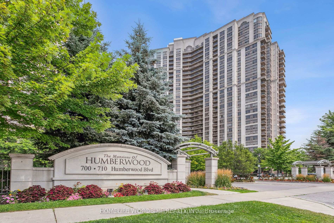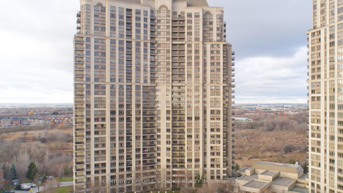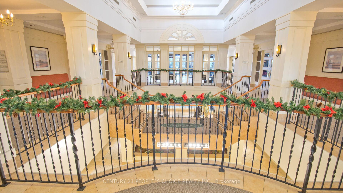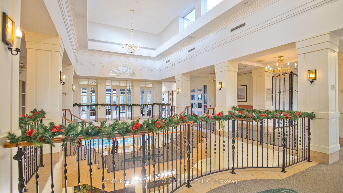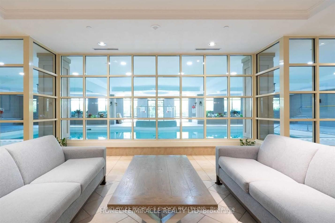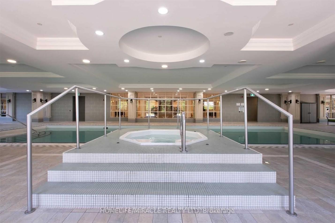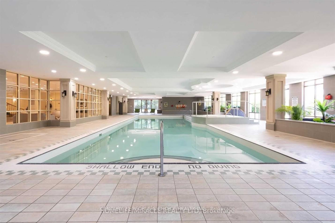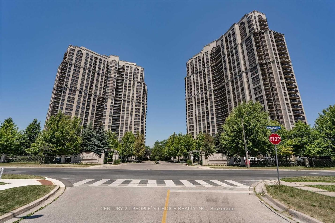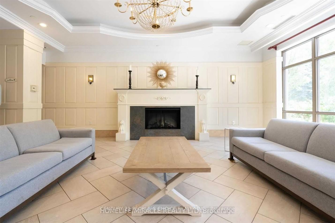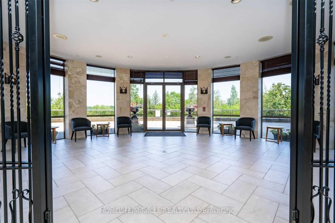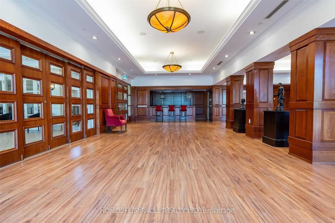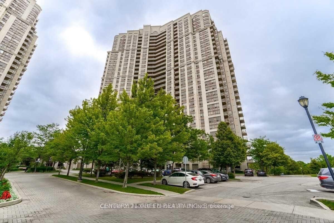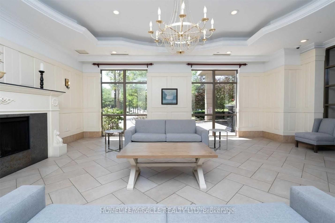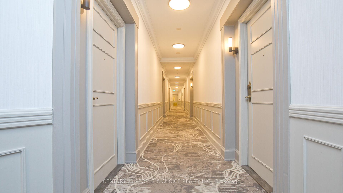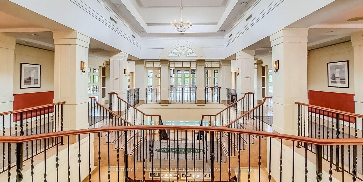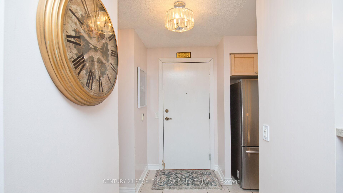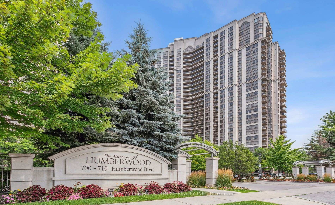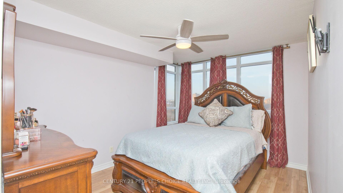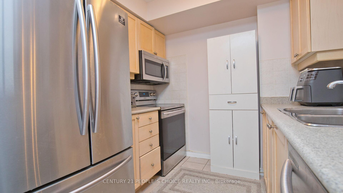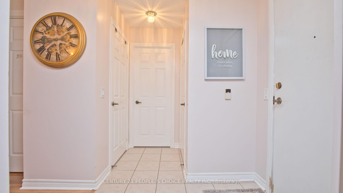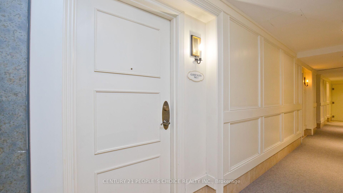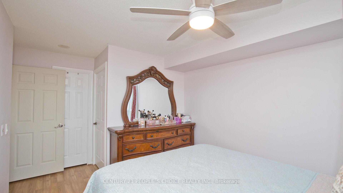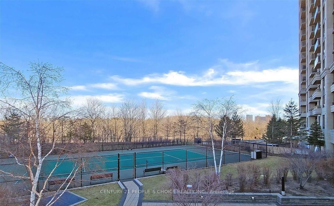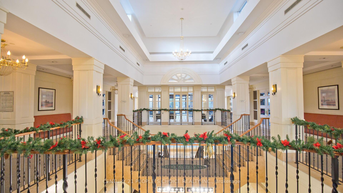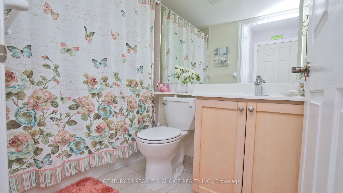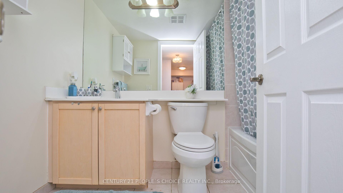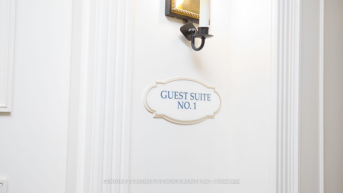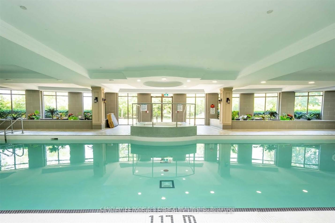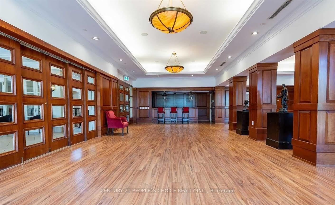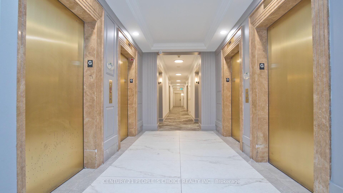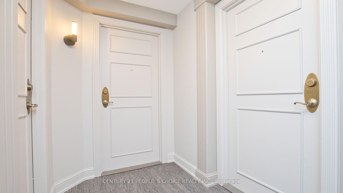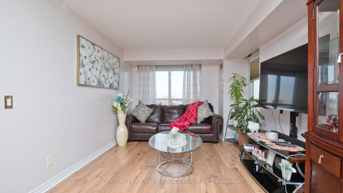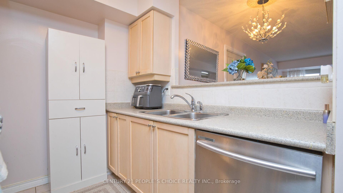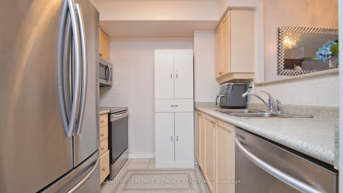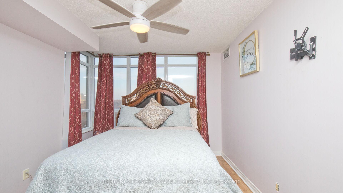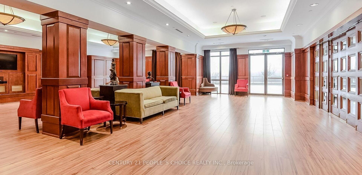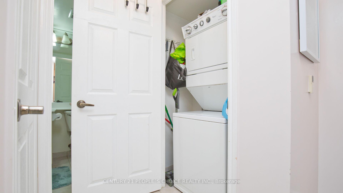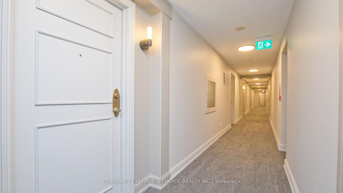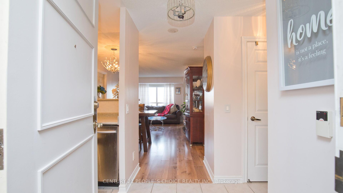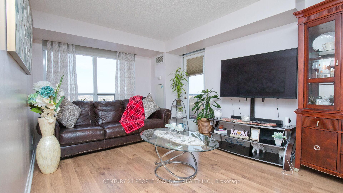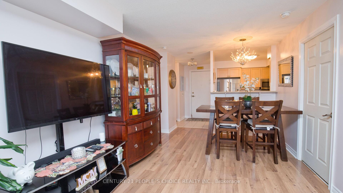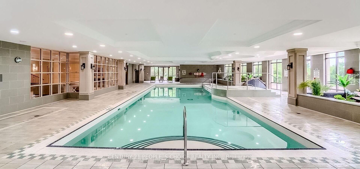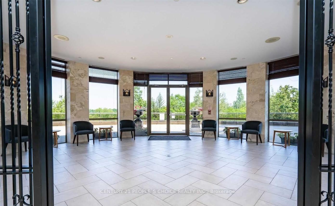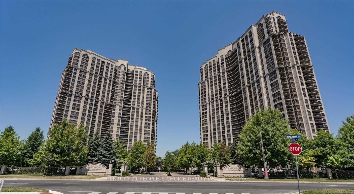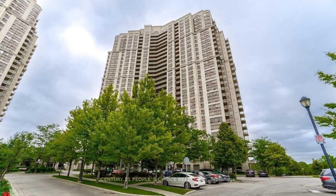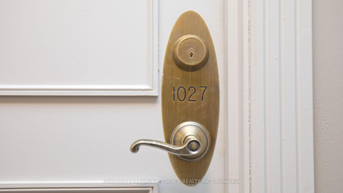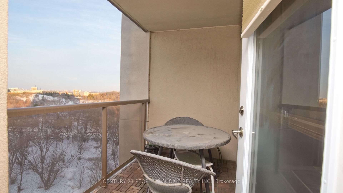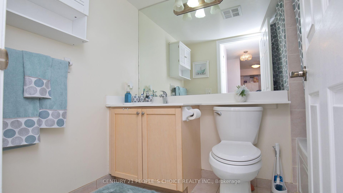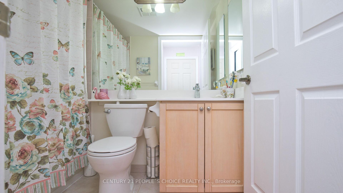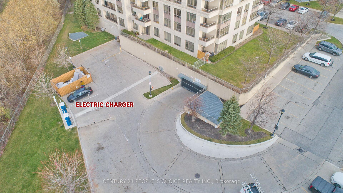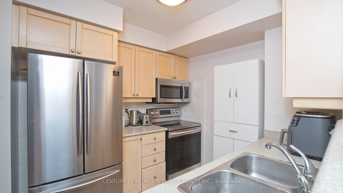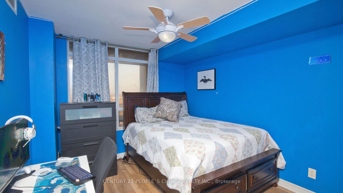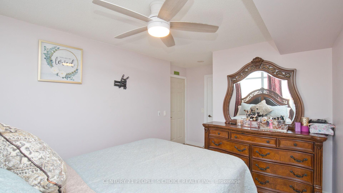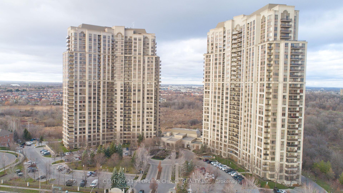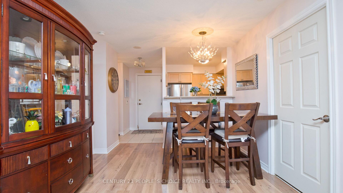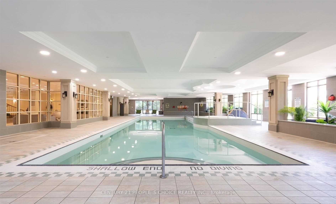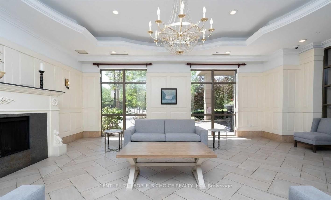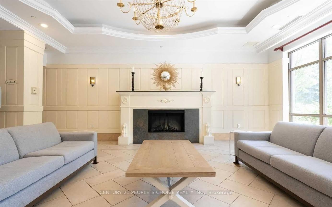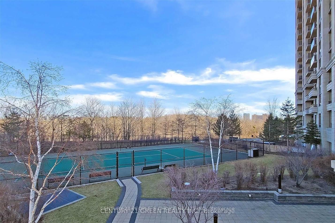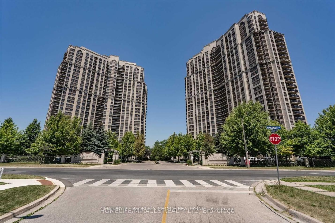$680,000
Available - For Sale
Listing ID: W11987872
700 Humberwood Blvd , Unit 1027, Toronto, M9W 7J4, Ontario
| Welcome To This Beautiful Experience luxury living at the prestigious Mansions of Tridel Humberwood in the Clairville community! This stunning 2 Bedroom + 2 Washroom ,Recently renovated with top-of-the-line finishes, the unit features a brand-new kitchen with a spacious eat-in area, elegant laminate flooring, modern cabinetry, fresh paint, and sleek . The master bedroom includes a 3 - piece Washroom en suite, and both bedrooms are bathed in natural light. Low maintenance fees help you to enjoy world-class amenities in this 5-star building, including 24/7 concierge and security, a fully equipped gym, party and recreation rooms, a swimming pool, tennis courts, a sauna, guest suites, and ample visitor parking. Ideally located, the condo is near top-rated schools, gourmet restaurants, Walmart, Costco, Etobicoke General Hospital, and Toronto Pearson International Airport. With easy access to TTC routes, the GO Station, and highways 427, 401, 403, and 407, commuting is a breeze. The area also offers proximity to Woodbine Casino, the Woodbine Mall, and Humber College, making it a prime location for all your needs. The unit's private balcony offers peaceful views of lush green space. This property is a fantastic opportunity for buyers. Please see the Virtual Tour. **EXTRAS** All Appliances and light fixtures, ONE Parking . 5 Star Amenities Include Pool, Sauna, Hot Tub, Pool Table & Table Tennis Rooms, Study Room, Gym, Yoga Studio, 24 Hours Concierge/Security.Extras: All Appliances and light fixtures, ONE Parking . 5 Star Amenities Include Pool, Sauna, Hot Tub, Pool Table & Table Tennis Rooms, Study Room, Gym, Yoga Studio, 24 Hours Concierge/Security. |
| Price | $680,000 |
| Taxes: | $1800.00 |
| Maintenance Fee: | 589.88 |
| Address: | 700 Humberwood Blvd , Unit 1027, Toronto, M9W 7J4, Ontario |
| Province/State: | Ontario |
| Condo Corporation No | TSCC |
| Level | 10 |
| Unit No | 13 |
| Directions/Cross Streets: | Rexdale / Hwy 27 |
| Rooms: | 5 |
| Bedrooms: | 2 |
| Bedrooms +: | |
| Kitchens: | 1 |
| Family Room: | N |
| Basement: | None |
| Level/Floor | Room | Length(ft) | Width(ft) | Descriptions | |
| Room 1 | Main | Kitchen | 7.94 | 7.94 | Ceramic Floor |
| Room 2 | Main | Living | 20.47 | 10.56 | Combined W/Dining, Laminate |
| Room 3 | Main | Dining | 20.47 | 10.56 | Combined W/Living, Laminate |
| Room 4 | Main | 2nd Br | 10.92 | 9.94 | Laminate |
| Room 5 | Main | Prim Bdrm | 12.53 | 9.94 | 3 Pc Ensuite, W/I Closet, Laminate |
| Washroom Type | No. of Pieces | Level |
| Washroom Type 1 | 3 | Main |
| Washroom Type 2 | 3 | Main |
| Approximatly Age: | 11-15 |
| Property Type: | Condo Apt |
| Style: | Apartment |
| Exterior: | Brick |
| Garage Type: | Underground |
| Garage(/Parking)Space: | 1.00 |
| Drive Parking Spaces: | 0 |
| Park #1 | |
| Parking Spot: | 11 |
| Parking Type: | Owned |
| Legal Description: | P2 |
| Exposure: | Ne |
| Balcony: | Open |
| Locker: | Owned |
| Pet Permited: | Restrict |
| Approximatly Age: | 11-15 |
| Approximatly Square Footage: | 800-899 |
| Building Amenities: | Bike Storage, Car Wash, Concierge, Exercise Room, Games Room, Guest Suites |
| Property Features: | Clear View, Grnbelt/Conserv, Hospital, Library, Public Transit, Ravine |
| Maintenance: | 589.88 |
| CAC Included: | Y |
| Water Included: | Y |
| Common Elements Included: | Y |
| Heat Included: | Y |
| Parking Included: | Y |
| Building Insurance Included: | Y |
| Fireplace/Stove: | N |
| Heat Source: | Gas |
| Heat Type: | Forced Air |
| Central Air Conditioning: | Central Air |
| Central Vac: | N |
| Laundry Level: | Main |
| Ensuite Laundry: | Y |
$
%
Years
This calculator is for demonstration purposes only. Always consult a professional
financial advisor before making personal financial decisions.
| Although the information displayed is believed to be accurate, no warranties or representations are made of any kind. |
| CENTURY 21 PEOPLE`S CHOICE REALTY INC. |
|
|

Yuvraj Sharma
Realtor
Dir:
647-961-7334
Bus:
905-783-1000
| Book Showing | Email a Friend |
Jump To:
At a Glance:
| Type: | Condo - Condo Apt |
| Area: | Toronto |
| Municipality: | Toronto |
| Neighbourhood: | West Humber-Clairville |
| Style: | Apartment |
| Approximate Age: | 11-15 |
| Tax: | $1,800 |
| Maintenance Fee: | $589.88 |
| Beds: | 2 |
| Baths: | 2 |
| Garage: | 1 |
| Fireplace: | N |
Locatin Map:
Payment Calculator:

