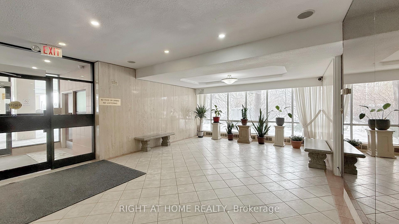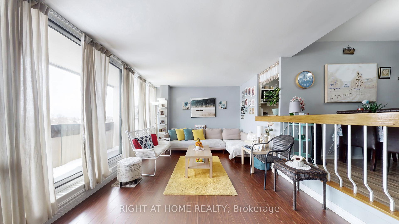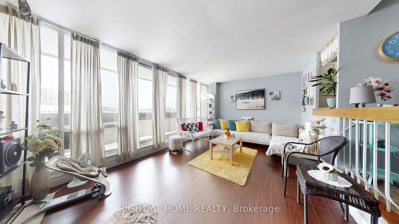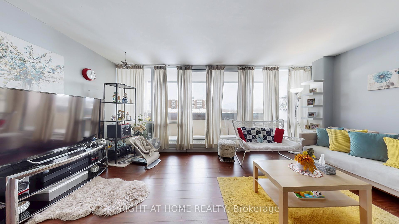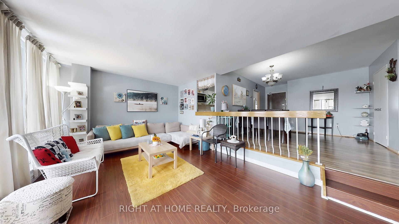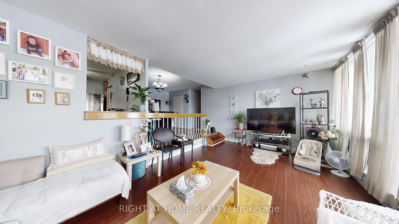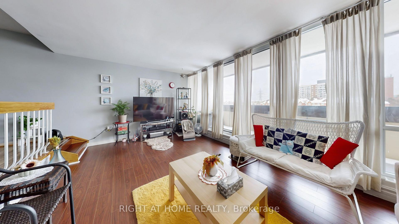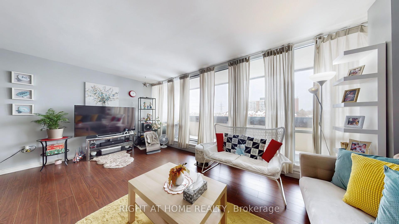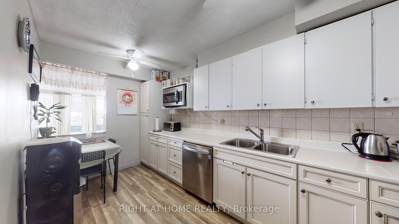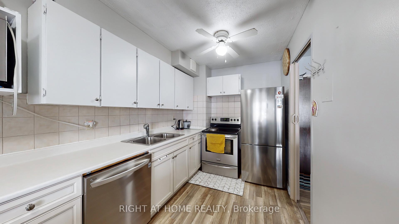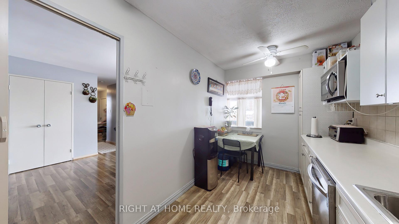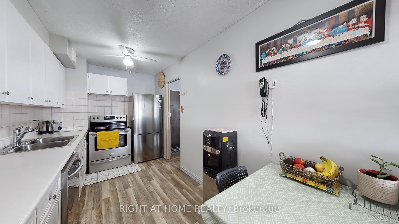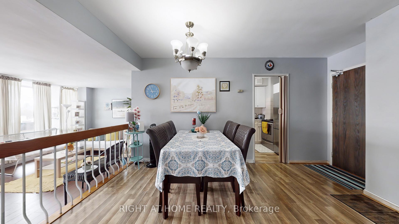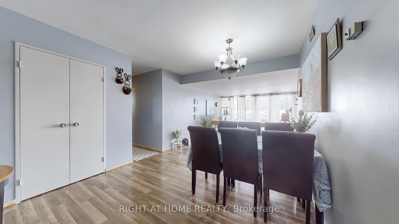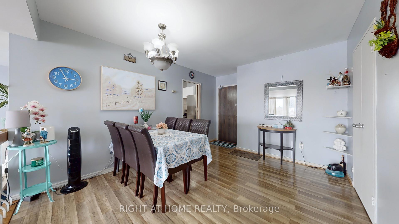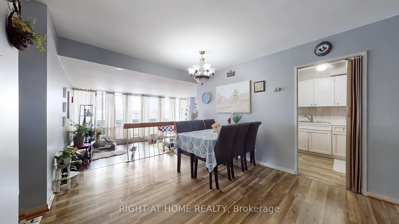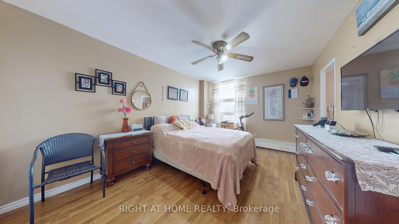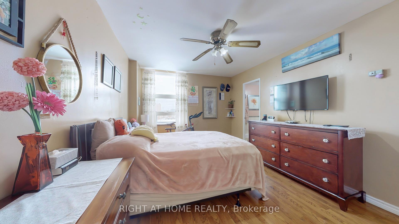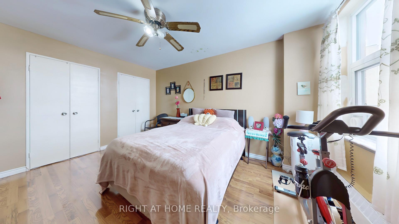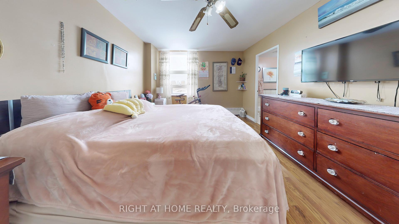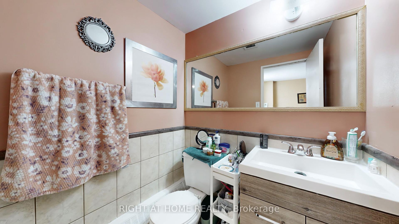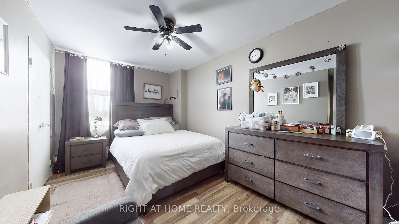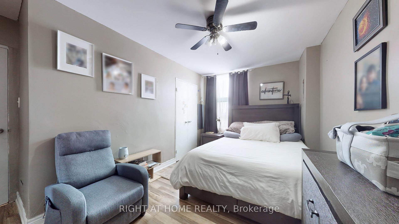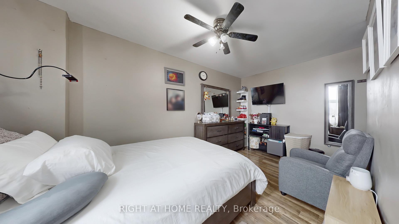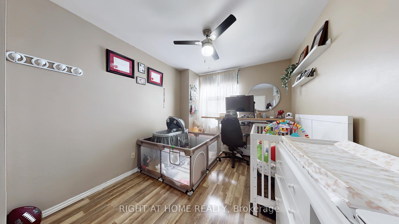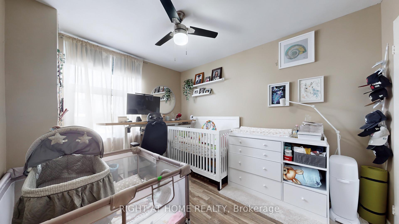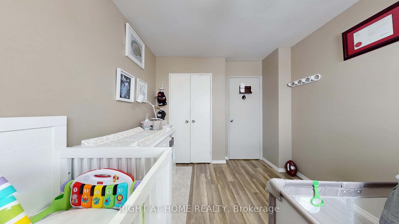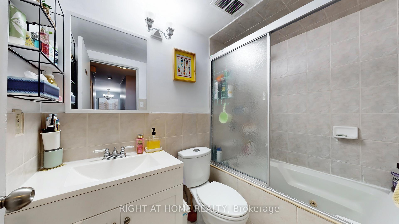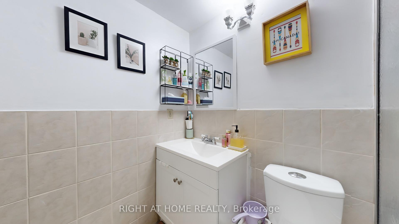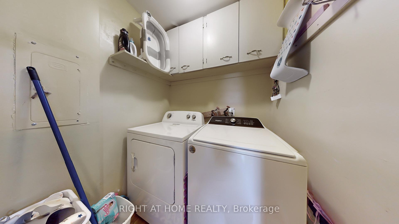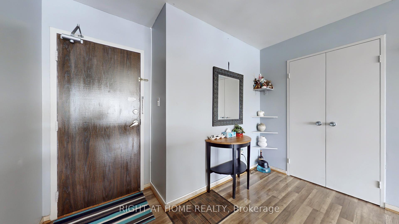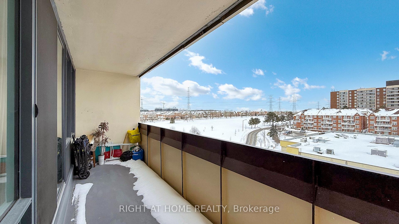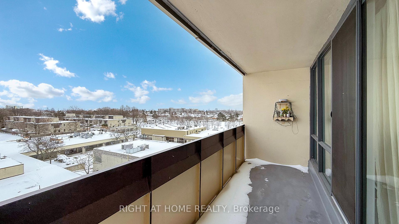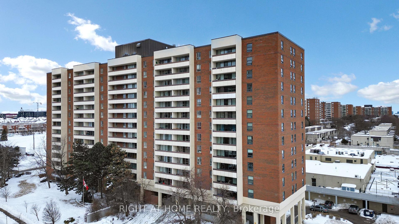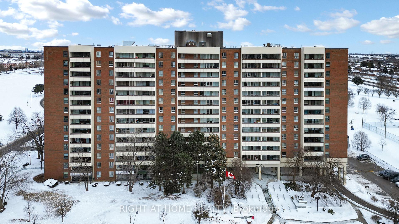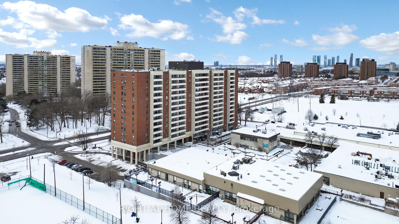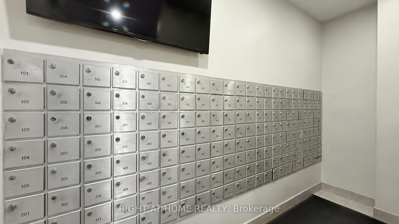$630,000
Available - For Sale
Listing ID: W11988477
455 Sentinel Rd , Unit 711, Toronto, M3J 1V5, Ontario
| Welcome to this well maintained 3bedroom condo with a primary bedroom with it's own 2pc washroom, Stainless steel appliances in the kitchen. Few minutes ride to amenities, schools and library. Subway station and the upcoming Finch-Humber College Metro Linx line. |
| Price | $630,000 |
| Taxes: | $1537.87 |
| Assessment Year: | 2024 |
| Maintenance Fee: | 973.00 |
| Address: | 455 Sentinel Rd , Unit 711, Toronto, M3J 1V5, Ontario |
| Province/State: | Ontario |
| Condo Corporation No | YCC |
| Level | 7 |
| Unit No | 11 |
| Directions/Cross Streets: | Sentinel & Finch |
| Rooms: | 7 |
| Bedrooms: | 3 |
| Bedrooms +: | |
| Kitchens: | 1 |
| Family Room: | N |
| Basement: | None |
| Level/Floor | Room | Length(ft) | Width(ft) | Descriptions | |
| Room 1 | Flat | Living | 18.34 | 10.76 | Laminate, W/O To Balcony, Sunken Room |
| Room 2 | Flat | Dining | 13.09 | 10.76 | Laminate, O/Looks Living |
| Room 3 | Flat | Kitchen | 14.83 | 7.45 | Laminate, Quartz Counter, Stainless Steel Appl |
| Room 4 | Flat | Prim Bdrm | 14.56 | 10.82 | Laminate, 2 Pc Ensuite, His/Hers Closets |
| Room 5 | Flat | 2nd Br | 14.56 | 8.99 | Laminate, Closet |
| Room 6 | Flat | 3rd Br | 11.51 | 9.22 | Laminate, Closet |
| Room 7 | Flat | Laundry | 5.05 | 5.05 | Laminate |
| Washroom Type | No. of Pieces | Level |
| Washroom Type 1 | 3 | Flat |
| Washroom Type 2 | 2 | Flat |
| Approximatly Age: | 51-99 |
| Property Type: | Condo Apt |
| Style: | Apartment |
| Exterior: | Brick |
| Garage Type: | Underground |
| Garage(/Parking)Space: | 1.00 |
| Drive Parking Spaces: | 0 |
| Park #1 | |
| Parking Type: | Exclusive |
| Exposure: | E |
| Balcony: | Open |
| Locker: | Exclusive |
| Pet Permited: | Restrict |
| Retirement Home: | N |
| Approximatly Age: | 51-99 |
| Approximatly Square Footage: | 1200-1399 |
| Building Amenities: | Gym, Indoor Pool, Sauna, Visitor Parking, Day Care, Elevator |
| Property Features: | Library, Park, Place Of Worship, Public Transit, School |
| Maintenance: | 973.00 |
| Hydro Included: | Y |
| Water Included: | Y |
| Cabel TV Included: | Y |
| Common Elements Included: | Y |
| Heat Included: | Y |
| Parking Included: | Y |
| Building Insurance Included: | Y |
| Fireplace/Stove: | N |
| Heat Source: | Electric |
| Heat Type: | Baseboard |
| Central Air Conditioning: | None |
| Central Vac: | N |
| Ensuite Laundry: | Y |
| Elevator Lift: | Y |
$
%
Years
This calculator is for demonstration purposes only. Always consult a professional
financial advisor before making personal financial decisions.
| Although the information displayed is believed to be accurate, no warranties or representations are made of any kind. |
| RIGHT AT HOME REALTY |
|
|

Yuvraj Sharma
Realtor
Dir:
647-961-7334
Bus:
905-783-1000
| Book Showing | Email a Friend |
Jump To:
At a Glance:
| Type: | Condo - Condo Apt |
| Area: | Toronto |
| Municipality: | Toronto |
| Neighbourhood: | York University Heights |
| Style: | Apartment |
| Approximate Age: | 51-99 |
| Tax: | $1,537.87 |
| Maintenance Fee: | $973 |
| Beds: | 3 |
| Baths: | 2 |
| Garage: | 1 |
| Fireplace: | N |
Locatin Map:
Payment Calculator:

