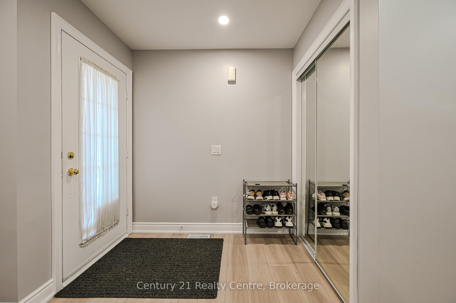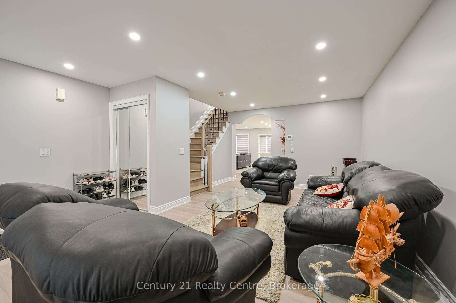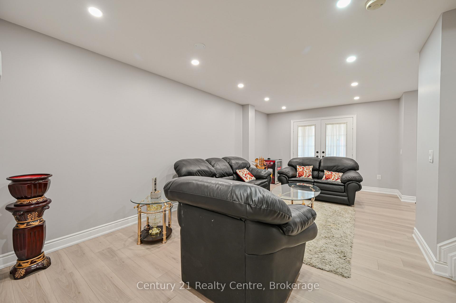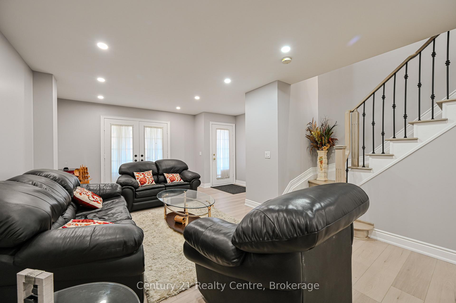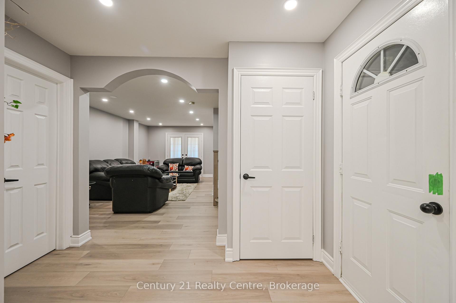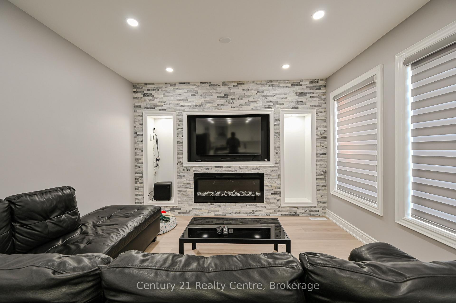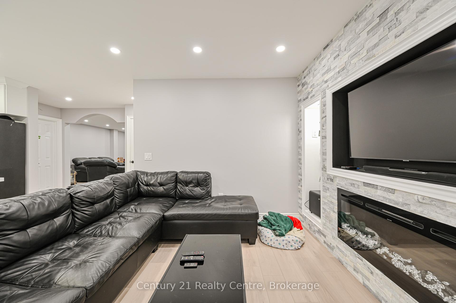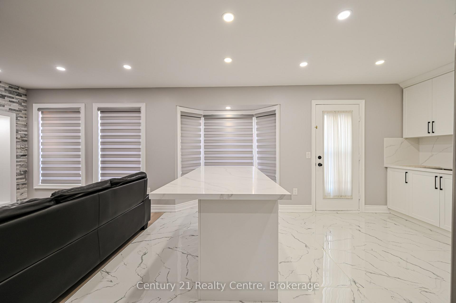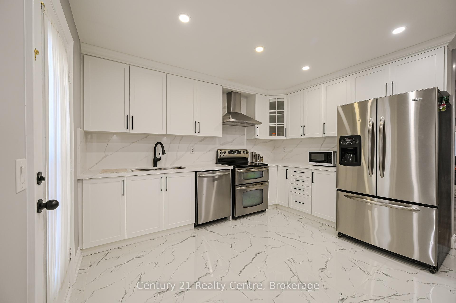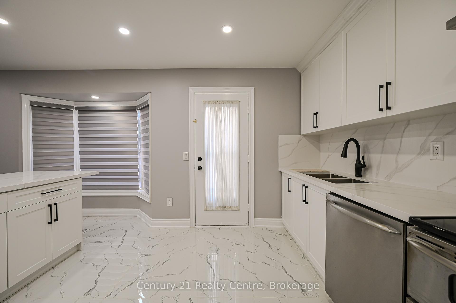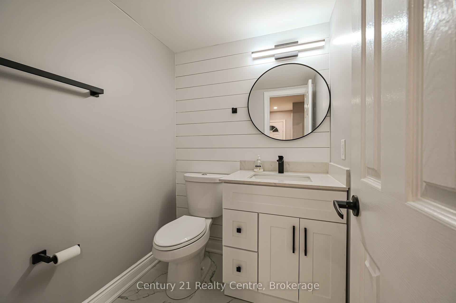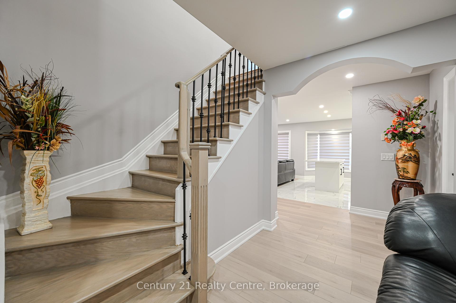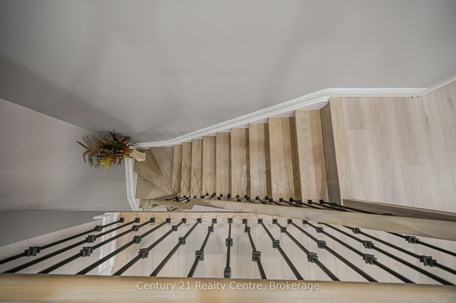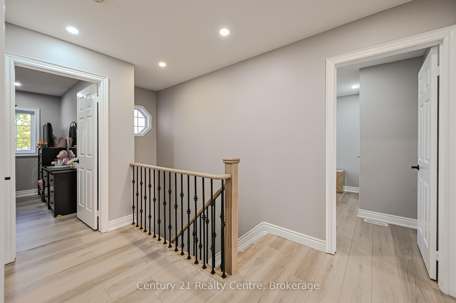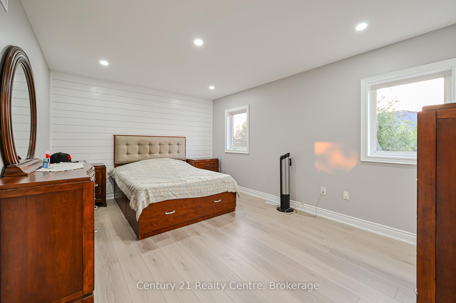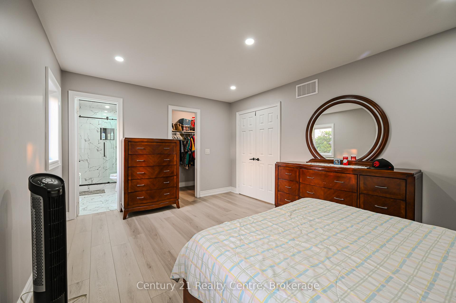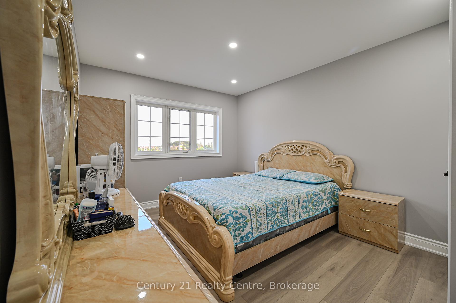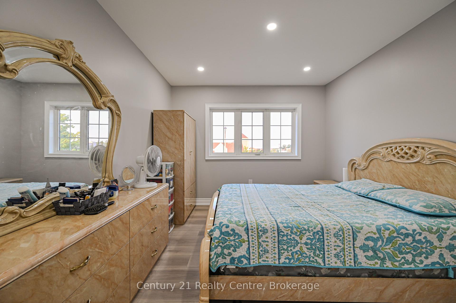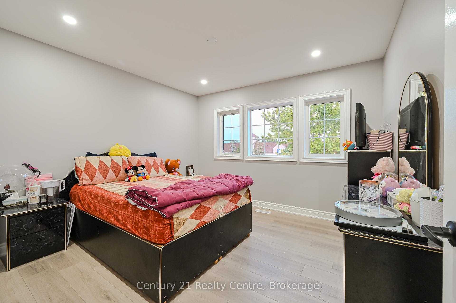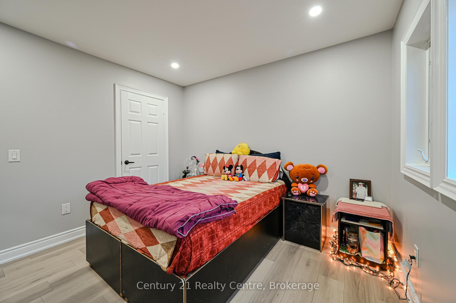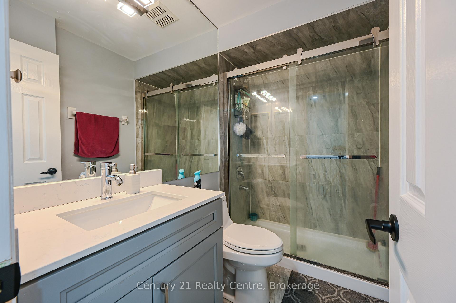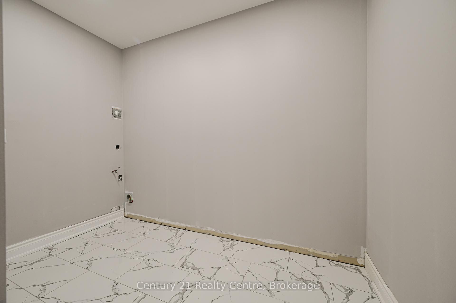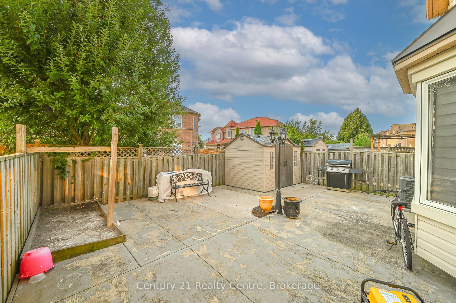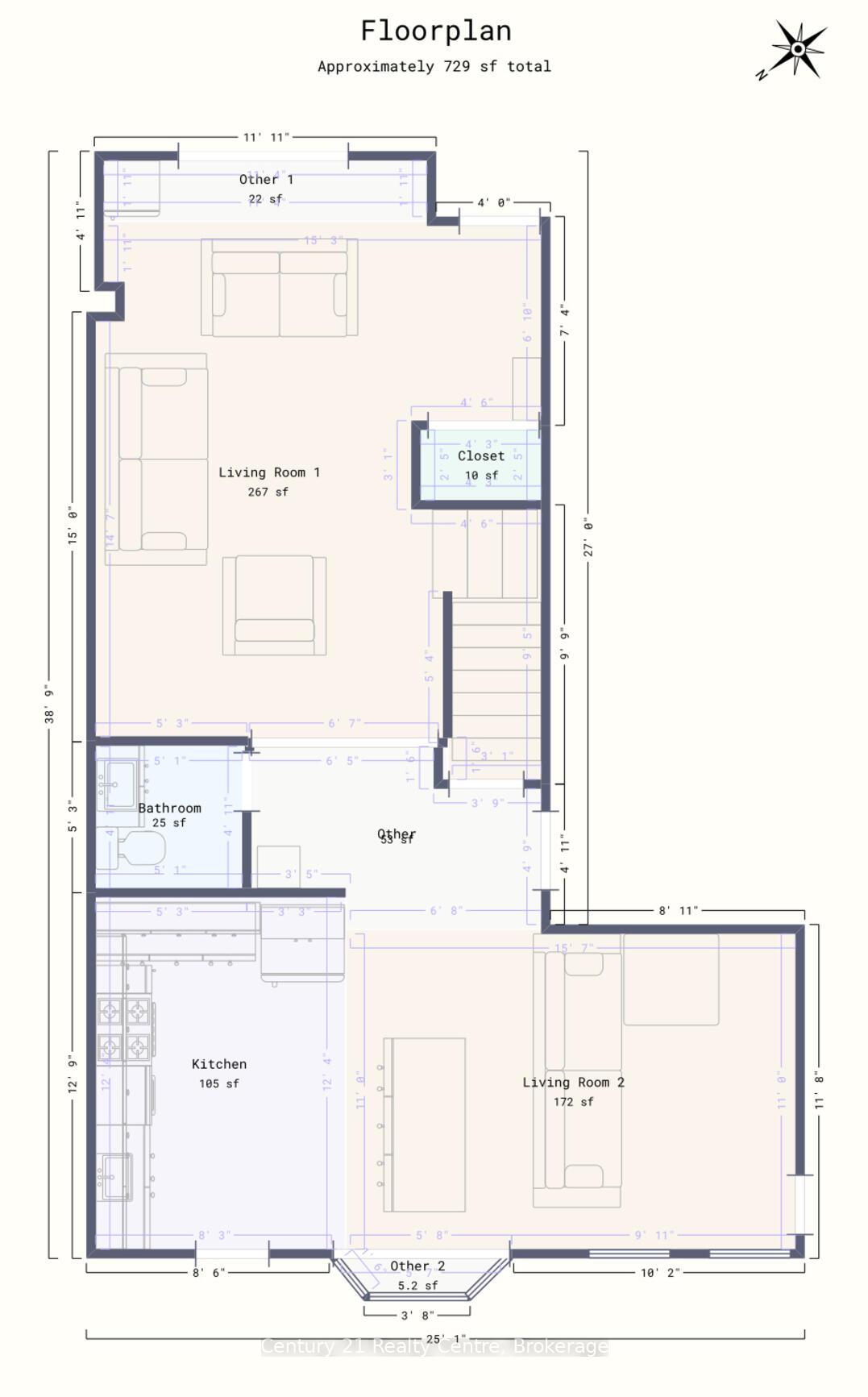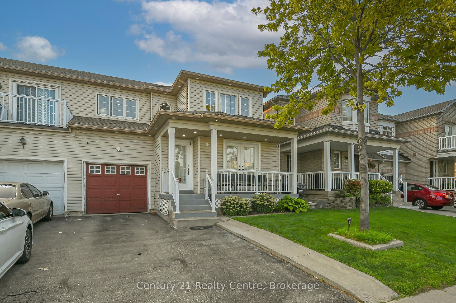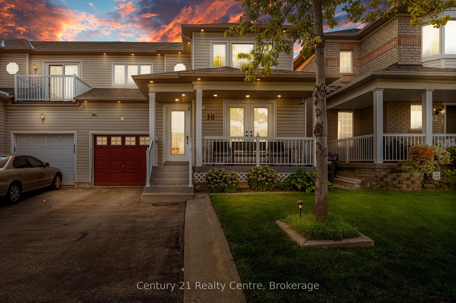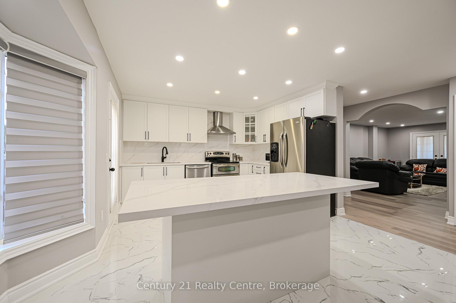$919,000
Available - For Sale
Listing ID: W11994805
10 Nautical Driv , Brampton, L6R 2H1, Peel
| A Rare Opportunity in Brampton - A1 LOCATION***! Presenting this extensively RENOVATED, meticulously maintained semi-detached home, now on the market for the first time ever! This home features major upgrades including a new AC (2021), furnace (2021), and roof (2020), making it truly move-in ready. Situated in the highly desirable Springdale neighborhood of Brampton, this property is within walking distance to Trinity Mall, Hwy 410, CIVIC HOSPITAL, and a 24-hour Shoppers Drug Mart. It also offers convenient Access to **TOP-RATED SCHOOLS**, a Community centre, and scenic nature trails.With 3 spacious bedrooms, 2.5 bathrooms, and a versatile second-floor laundry room that could also serve as a den, this home offers 1,713 sq. ft. (MPAC).Key features include: Separate Living and Family rooms with large windows for plenty of natural light,Pot lights throughout, BRAND New Gourmet kitchen with Stainless Steel Appliances, quartz countertops, upgraded backsplash, and a large island. Upgraded staircase with spindle railing Generously-sized bedrooms, each filled with natural light, Smooth ceilings.(Originally one of the builders model homes)(spent $70k on upgrades).Potential for a SEP-ENTrance and LEGAL Basement. This home offers the perfect blend of comfort, convenience, and future potential. Don't miss out on this rare opportunity! EXTRAS: Security Cameras |
| Price | $919,000 |
| Taxes: | $5114.00 |
| DOM | 15 |
| Occupancy by: | Owner |
| Address: | 10 Nautical Driv , Brampton, L6R 2H1, Peel |
| Lot Size: | 30.18 x 76.08 (Feet) |
| Directions/Cross Streets: | Bovaird Dr E/Great Lakes Dr |
| Rooms: | 7 |
| Bedrooms: | 3 |
| Bedrooms +: | 0 |
| Kitchens: | 1 |
| Family Room: | T |
| Basement: | Unfinished |
| Level/Floor | Room | Length(ft) | Width(ft) | Descriptions | |
| Room 1 | Ground | Living Ro | 18.37 | 15.25 | Laminate, W/O To Porch, Combined w/Dining |
| Room 2 | Ground | Dining Ro | 18.37 | 15.25 | Laminate, Combined w/Living, Pot Lights |
| Room 3 | Ground | Kitchen | 12.3 | 14.76 | Porcelain Floor, Quartz Counter, Ceramic Backsplash |
| Room 4 | Ground | Breakfast | 12.3 | 6.56 | Porcelain Floor, Centre Island, Eat-in Kitchen |
| Room 5 | Ground | Family Ro | 10.99 | 9.84 | Laminate, Electric Fireplace, Large Window |
| Room 6 | Second | Primary B | 11.15 | 15.74 | Laminate, 4 Pc Ensuite, Walk-In Closet(s) |
| Room 7 | Second | Bedroom 2 | 13.12 | 9.84 | Laminate, Large Window, Pot Lights |
| Room 8 | Second | Bedroom 3 | 10.66 | 11.15 | Laminate, Large Window, Pot Lights |
| Room 9 | Second | Laundry | 9.05 | 7.54 | Porcelain Floor, Pot Lights |
| Washroom Type | No. of Pieces | Level |
| Washroom Type 1 | 2 | Main |
| Washroom Type 2 | 4 | 2nd |
| Washroom Type 3 | 4 | 2nd |
| Washroom Type 4 | 2 | Main |
| Washroom Type 5 | 4 | Second |
| Washroom Type 6 | 4 | Second |
| Washroom Type 7 | 0 | |
| Washroom Type 8 | 0 |
| Total Area: | 0.00 |
| Property Type: | Semi-Detached |
| Style: | 2-Storey |
| Exterior: | Vinyl Siding |
| Garage Type: | Built-In |
| (Parking/)Drive: | Mutual |
| Drive Parking Spaces: | 2 |
| Park #1 | |
| Parking Type: | Mutual |
| Park #2 | |
| Parking Type: | Mutual |
| Pool: | None |
| Approximatly Square Footage: | 1500-2000 |
| CAC Included: | N |
| Water Included: | N |
| Cabel TV Included: | N |
| Common Elements Included: | N |
| Heat Included: | N |
| Parking Included: | N |
| Condo Tax Included: | N |
| Building Insurance Included: | N |
| Fireplace/Stove: | N |
| Heat Source: | Gas |
| Heat Type: | Forced Air |
| Central Air Conditioning: | Central Air |
| Central Vac: | N |
| Laundry Level: | Syste |
| Ensuite Laundry: | F |
| Sewers: | Sewer |
$
%
Years
This calculator is for demonstration purposes only. Always consult a professional
financial advisor before making personal financial decisions.
| Although the information displayed is believed to be accurate, no warranties or representations are made of any kind. |
| Century 21 Realty Centre |
|
|

Yuvraj Sharma
Realtor
Dir:
647-961-7334
Bus:
905-783-1000
| Book Showing | Email a Friend |
Jump To:
At a Glance:
| Type: | Freehold - Semi-Detached |
| Area: | Peel |
| Municipality: | Brampton |
| Neighbourhood: | Sandringham-Wellington |
| Style: | 2-Storey |
| Lot Size: | 30.18 x 76.08(Feet) |
| Tax: | $5,114 |
| Beds: | 3 |
| Baths: | 3 |
| Fireplace: | N |
| Pool: | None |
Locatin Map:
Payment Calculator:

