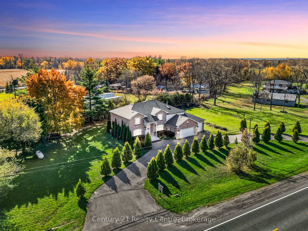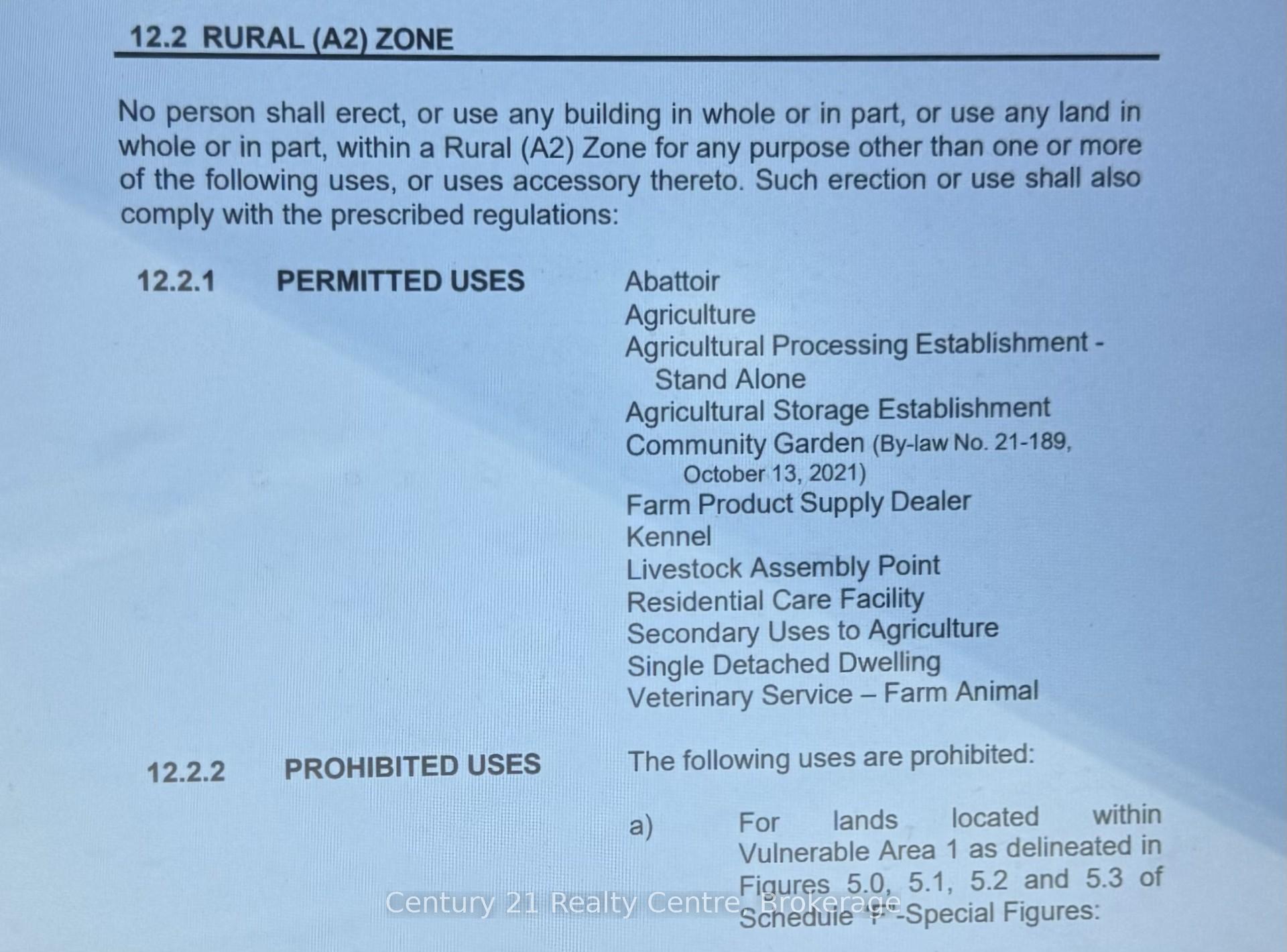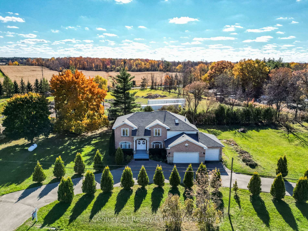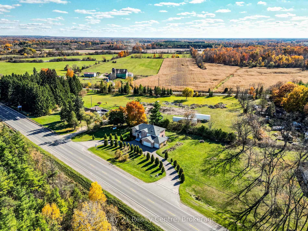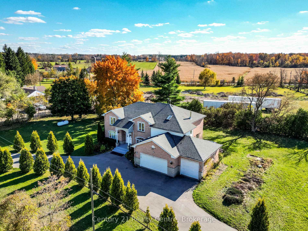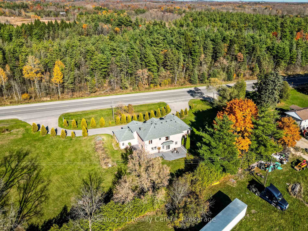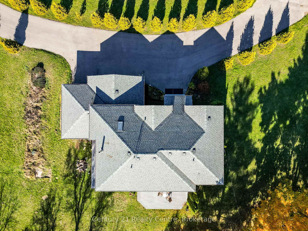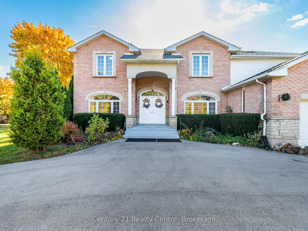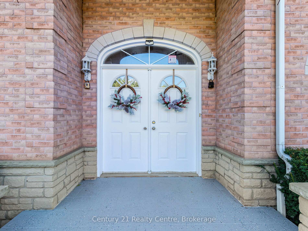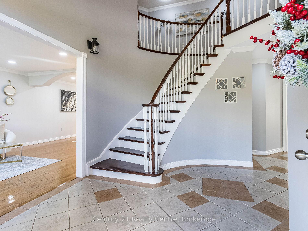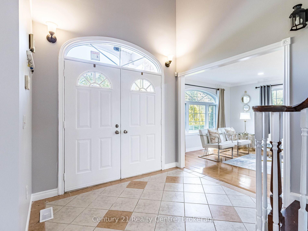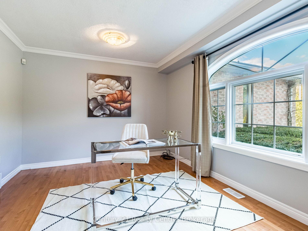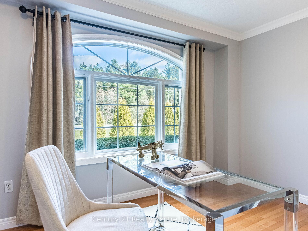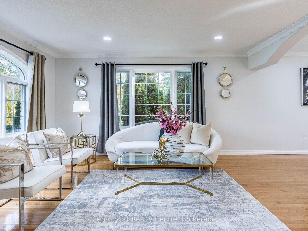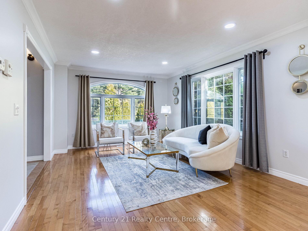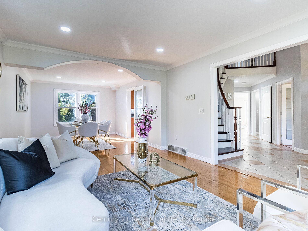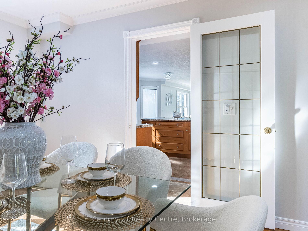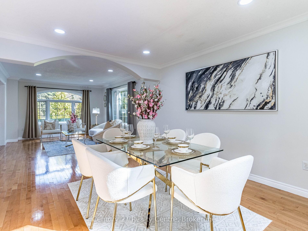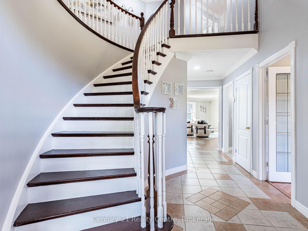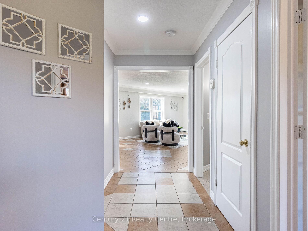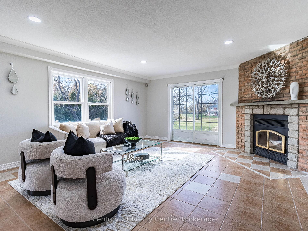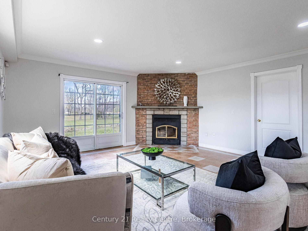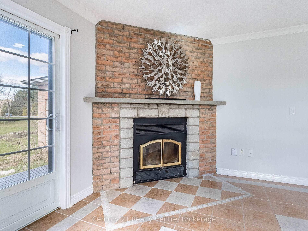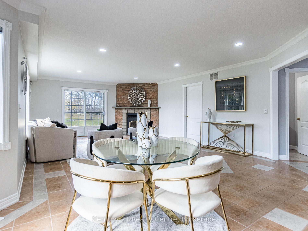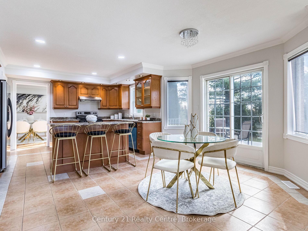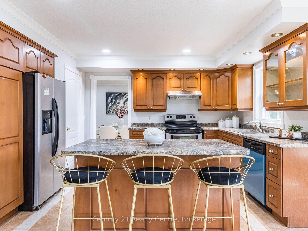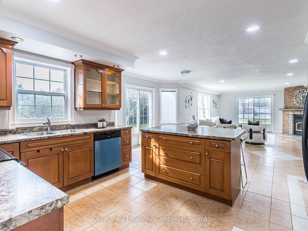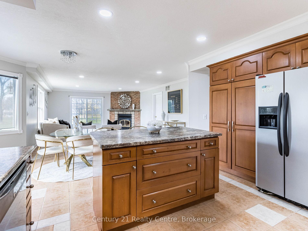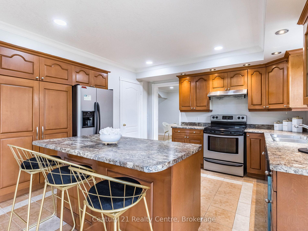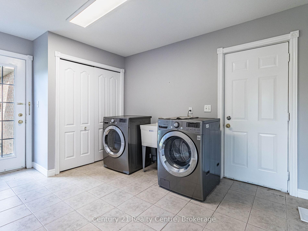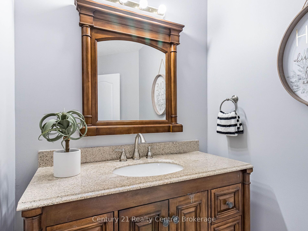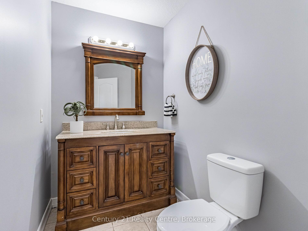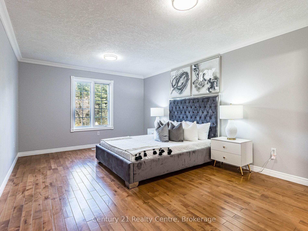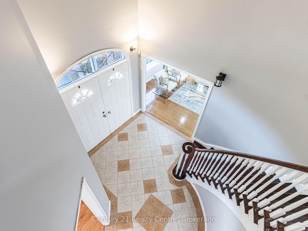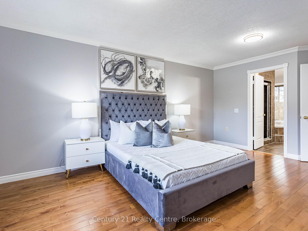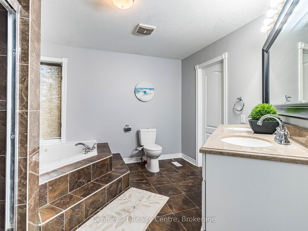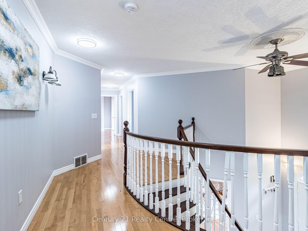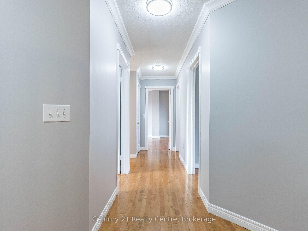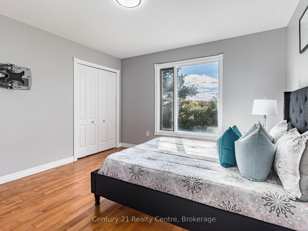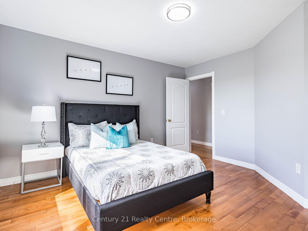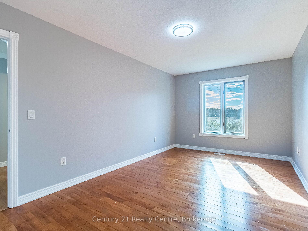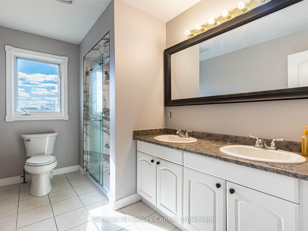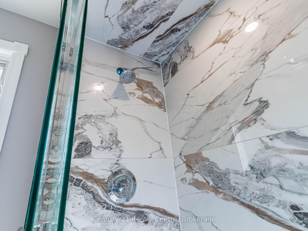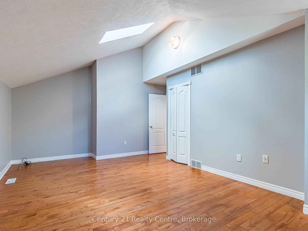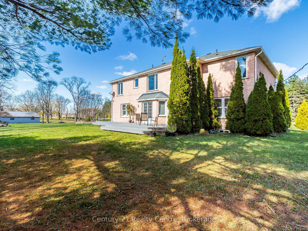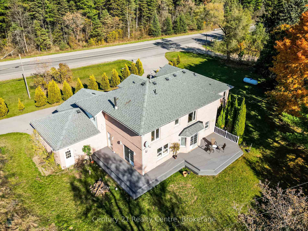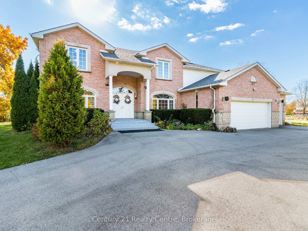$1,629,900
Available - For Sale
Listing ID: X11994366
891 Hwy 8 N/A , Hamilton, L9H 5E1, Hamilton
| WOW! This Stunning 3,316 Sqft. of ***Custom Built Flamborough gem is ready to welcome you home Nestled on a tranquil 1.156 Acre Lot, Facing to RAVINE. THIS 5 BED AND A SPACIOUS DEN(can be CONVERTED INTO 6TH ROOM) ON MAIN FLOOR is Mins from Golf Clubs, Conservation Parks and Falls. Masterfully Combines Comfort & Elegance, with a Rare Find *****HORSESHOE Driveway Freshly Paved, you are welcomed into a Spacious Residence thoughtfully designed for Both Relaxation & Entertaining. The Main Level Features Distinct Living, Dining, Family and DEN Areas, each offering a Unique Space to Gather and Relax. Kitchen offers Pantry, Bar, Double Sink with Look-Out window makes it perfect, and separate laundry, offering versatile living arrangements for guests. Providing Picturesque views of the LUSH GREENERY BEYOND. Step out onto the MODERN Private Deck Goes Around, where the views create a peaceful setting. For those with a passion for projects this property has Lot Of Potential Of USES PERMITTED Zoned (Picture attached). The insulated 3-CAR GARAGE Offers Ample Space for Vehicles & Additional Storage, making it perfect for Car Enthusiasts. Conveniently located just minutes from Waterdown, Ancaster, Cambridge, Hwy 403,401, NEW Developing areas and Essential Amenities, This Home presents a prime location that beautifully balances serene surroundings with everyday convenience. Don't miss the opportunity to make this beautiful property. your own! **EXTRAS** Water Softener, Driveway (2023), Roof (2020)********************************Rural (A2) Zoning. Permitted Uses:Abattoir Agriculture Agricultural Processing Establishment -Stand Alone##Agricultural Storage Establishment~~Community Garden (By-law No. 21-189,October 13, 2021)~~Farm Product Supply Dealer~~Kennel~~Livestock Assembly Point~~Residential Care Facility~~Secondary Uses to Agriculture~~Single Detached Dwelling~~Veterinary Service - Farm Animal |
| Price | $1,629,900 |
| Taxes: | $7302.34 |
| DOM | 16 |
| Occupancy by: | Partial |
| Address: | 891 Hwy 8 N/A , Hamilton, L9H 5E1, Hamilton |
| Lot Size: | 364.96 x 130.25 (Feet) |
| Acreage: | .50-1.99 |
| Directions/Cross Streets: | Hwy 8/Kirkwall Rd. |
| Rooms: | 11 |
| Bedrooms: | 5 |
| Bedrooms +: | 0 |
| Kitchens: | 1 |
| Family Room: | T |
| Basement: | Unfinished |
| Level/Floor | Room | Length(ft) | Width(ft) | Descriptions | |
| Room 1 | Main | Living Ro | 15.48 | 11.48 | Open Concept, Hardwood Floor, Window |
| Room 2 | Main | Dining Ro | 13.97 | 11.48 | Window, French Doors, Hardwood Floor |
| Room 3 | Main | Den | 14.27 | 11.97 | Large Window, Overlook Greenbelt, French Doors |
| Room 4 | Main | Kitchen | 14.99 | 12.99 | Breakfast Bar, W/O To Deck, Double Sink |
| Room 5 | Main | Family Ro | 17.48 | 15.97 | W/O To Patio, Fireplace, Large Window |
| Room 6 | Main | Foyer | 8.99 | 8.2 | Open Concept, Tile Floor |
| Room 7 | Main | Laundry | 8.99 | 13.97 | Tile Floor, Stainless Steel Appl, W/O To Deck |
| Room 8 | Second | Primary B | 17.97 | 11.97 | 5 Pc Ensuite, Walk-In Closet(s), Hardwood Floor |
| Room 9 | Second | Bedroom 2 | 14.46 | 11.97 | Hardwood Floor, Closet |
| Room 10 | Second | Bedroom 3 | 12.99 | 12 | Hardwood Floor, Closet |
| Room 11 | Second | Bedroom 4 | 19.29 | 12.5 | Hardwood Floor, Closet |
| Room 12 | Second | Bedroom 5 | 17.48 | 9.97 | Hardwood Floor, B/I Closet |
| Washroom Type | No. of Pieces | Level |
| Washroom Type 1 | 2 | Main |
| Washroom Type 2 | 3 | 2nd |
| Washroom Type 3 | 5 | 2nd |
| Washroom Type 4 | 2 | Main |
| Washroom Type 5 | 3 | Second |
| Washroom Type 6 | 5 | Second |
| Washroom Type 7 | 0 | |
| Washroom Type 8 | 0 |
| Total Area: | 0.00 |
| Property Type: | Detached |
| Style: | 2-Storey |
| Exterior: | Stone, Brick |
| Garage Type: | Built-In |
| (Parking/)Drive: | Private |
| Drive Parking Spaces: | 10 |
| Park #1 | |
| Parking Type: | Private |
| Park #2 | |
| Parking Type: | Private |
| Pool: | None |
| Approximatly Square Footage: | 3000-3500 |
| CAC Included: | N |
| Water Included: | N |
| Cabel TV Included: | N |
| Common Elements Included: | N |
| Heat Included: | N |
| Parking Included: | N |
| Condo Tax Included: | N |
| Building Insurance Included: | N |
| Fireplace/Stove: | Y |
| Heat Source: | Propane |
| Heat Type: | Forced Air |
| Central Air Conditioning: | Central Air |
| Central Vac: | N |
| Laundry Level: | Syste |
| Ensuite Laundry: | F |
| Sewers: | Septic |
$
%
Years
This calculator is for demonstration purposes only. Always consult a professional
financial advisor before making personal financial decisions.
| Although the information displayed is believed to be accurate, no warranties or representations are made of any kind. |
| Century 21 Realty Centre |
|
|

Yuvraj Sharma
Realtor
Dir:
647-961-7334
Bus:
905-783-1000
| Book Showing | Email a Friend |
Jump To:
At a Glance:
| Type: | Freehold - Detached |
| Area: | Hamilton |
| Municipality: | Hamilton |
| Neighbourhood: | Rural Flamborough |
| Style: | 2-Storey |
| Lot Size: | 364.96 x 130.25(Feet) |
| Tax: | $7,302.34 |
| Beds: | 5 |
| Baths: | 3 |
| Fireplace: | Y |
| Pool: | None |
Locatin Map:
Payment Calculator:

