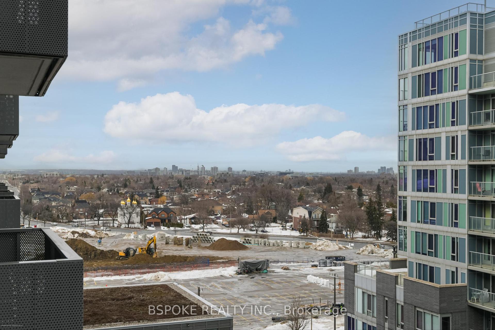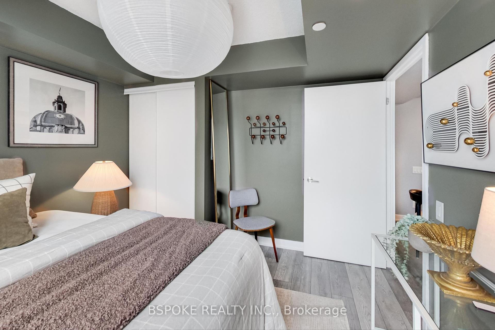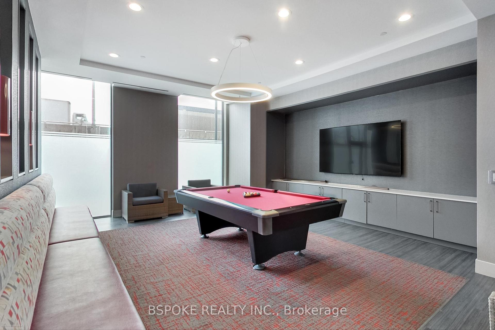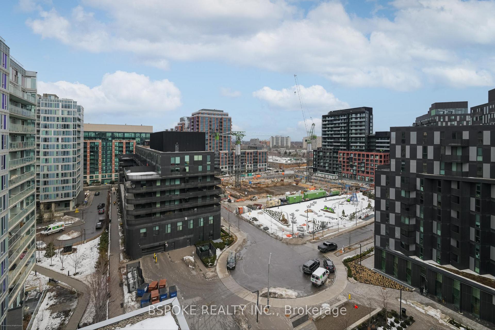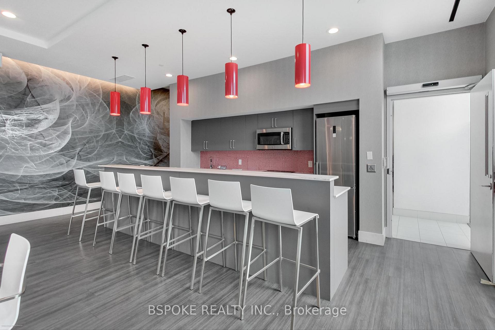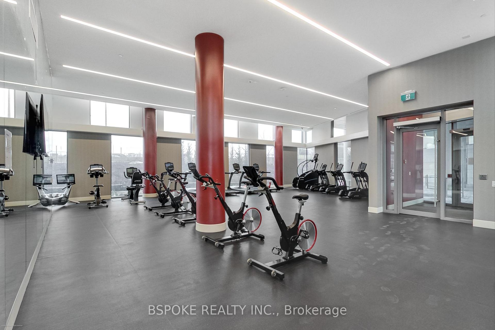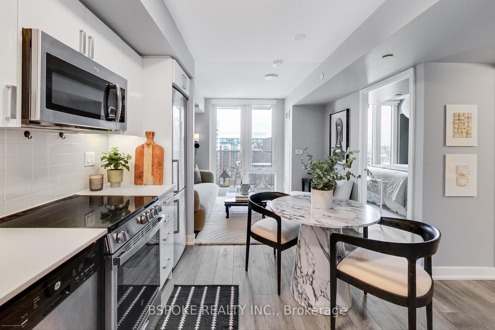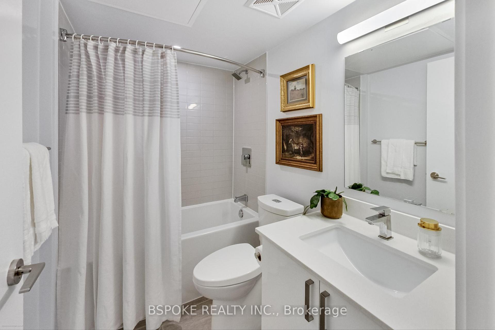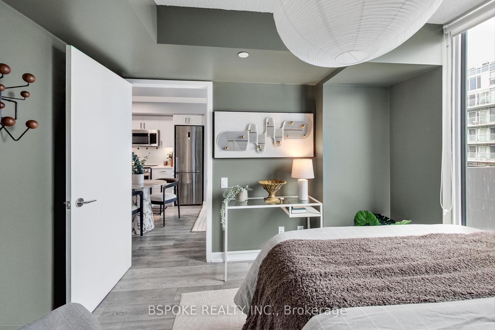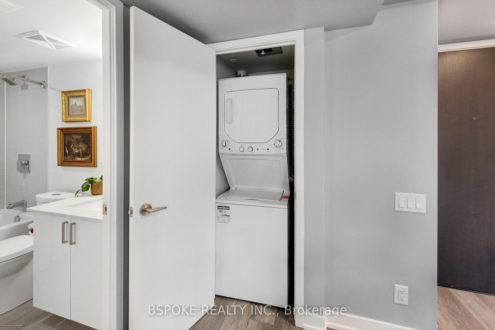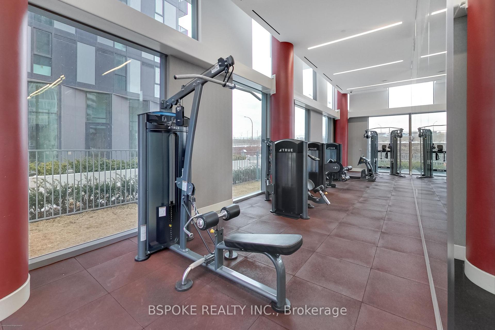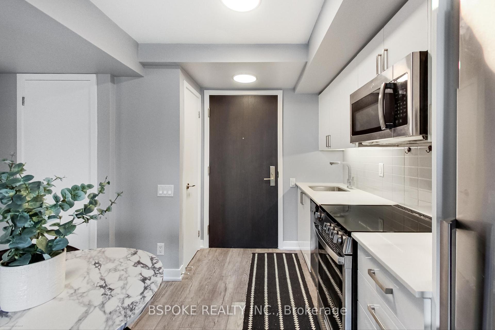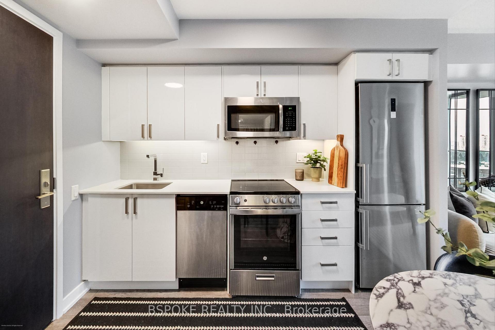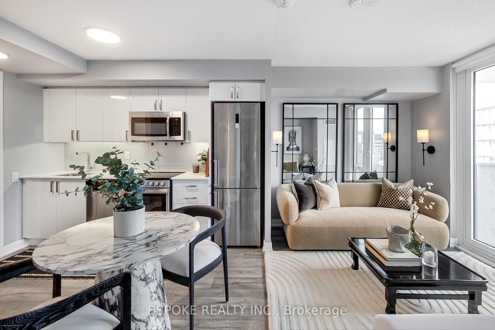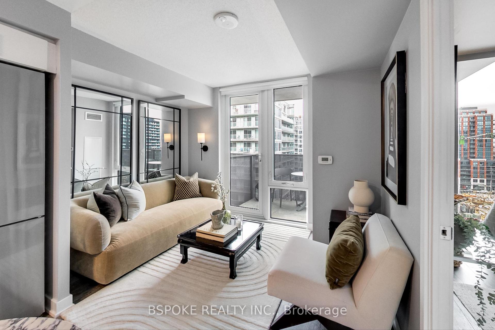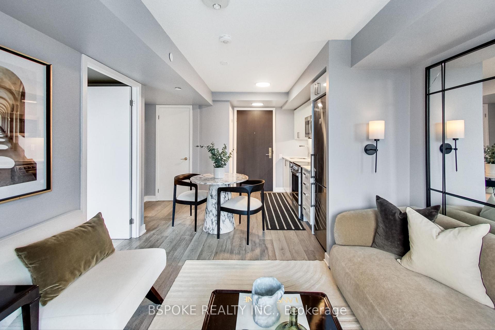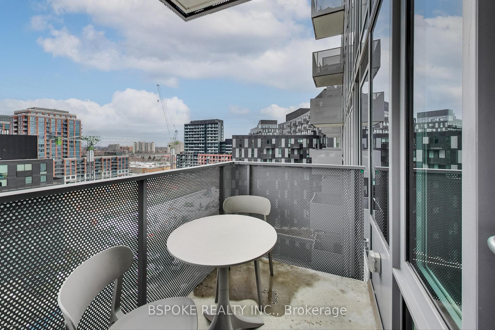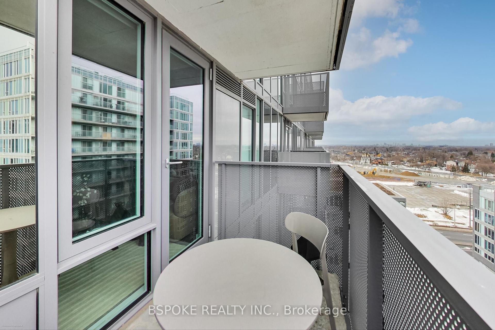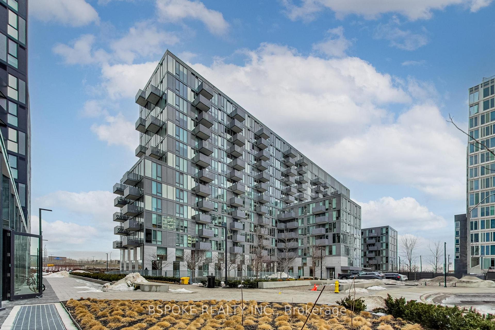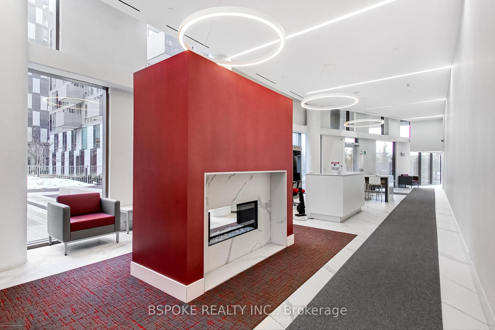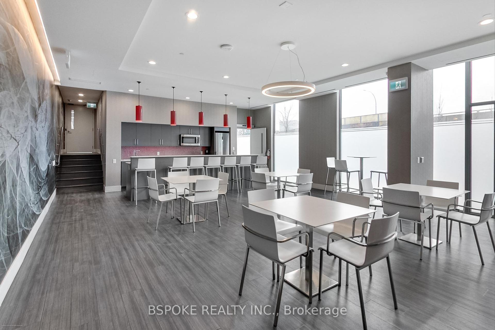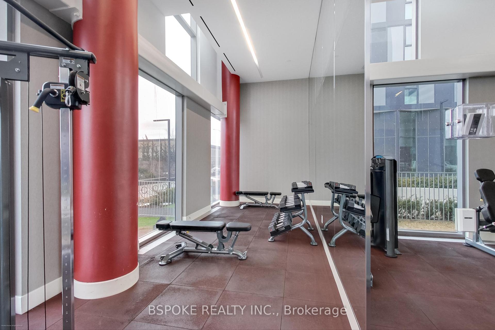$489,000
Available - For Sale
Listing ID: C12005345
38 Monte Kwinter Crt , Unit 1102, Toronto, M3H 0E2, Ontario
| Welcome to 38 Monte Kwinter Crt, Unit 1102, a stylish and efficient one-bedroom suite in the sought-after Rocket Condos! This north-east facing unit boasts an open-concept layout, a modern kitchen with stone countertops, tile backsplash, and stainless steel appliances, and a bright living area that walks out to a private balcony with an open view. The spacious bedroom features a built-in closet and is conveniently located next to a 4-piece bathroom with a stone vanity, tiled flooring, and a tub/shower combination. Ensuite laundry adds extra convenience. Building Amenities Include: 24-hour concierge, gym, media room, study room, party/meeting room, and an on-site child care facility. Location Highlights: Steps to Wilson Subway Station, Direct access to downtown & universities, Minutes to Yorkdale Mall, Downsview Smart Centre, & Billy Bishop Shopping Area (Costco, Home Depot, Starbucks & more!), Easy Highway Access - 401 & Allen Expressway for quick city exits. Perfect for first-time buyers, downsizers, or investors! Move-in ready and professionally managed. |
| Price | $489,000 |
| Taxes: | $1516.41 |
| Maintenance Fee: | 361.62 |
| Address: | 38 Monte Kwinter Crt , Unit 1102, Toronto, M3H 0E2, Ontario |
| Province/State: | Ontario |
| Condo Corporation No | TSCP |
| Level | 11 |
| Unit No | 02 |
| Directions/Cross Streets: | Wilson & Allen Rd |
| Rooms: | 4 |
| Bedrooms: | 1 |
| Bedrooms +: | |
| Kitchens: | 1 |
| Family Room: | N |
| Basement: | None |
| Level/Floor | Room | Length(ft) | Width(ft) | Descriptions | |
| Room 1 | Main | Living | 8.17 | 10.99 | Combined W/Kitchen, Laminate, W/O To Balcony |
| Room 2 | Main | Kitchen | 10.33 | 8.5 | B/I Dishwasher, Laminate, Stainless Steel Appl |
| Room 3 | Main | Br | 10.33 | 8.5 | Window Flr to Ceil, Laminate |
| Room 4 | Main | Bathroom | 8.17 | 8.04 | 4 Pc Bath |
| Washroom Type | No. of Pieces | Level |
| Washroom Type 1 | 4 | Main |
| Approximatly Age: | 6-10 |
| Property Type: | Condo Apt |
| Style: | Apartment |
| Exterior: | Brick |
| Garage Type: | None |
| Garage(/Parking)Space: | 0.00 |
| Drive Parking Spaces: | 0 |
| Park #1 | |
| Parking Type: | None |
| Exposure: | Ne |
| Balcony: | Open |
| Locker: | Owned |
| Pet Permited: | Restrict |
| Approximatly Age: | 6-10 |
| Approximatly Square Footage: | 0-499 |
| Building Amenities: | Bus Ctr (Wifi Bldg), Concierge, Exercise Room, Gym, Community BBQ, Day Care |
| Property Features: | Clear View, Hospital, Park, Public Transit, School, School Bus Route |
| Maintenance: | 361.62 |
| Common Elements Included: | Y |
| Building Insurance Included: | Y |
| Fireplace/Stove: | N |
| Heat Source: | Gas |
| Heat Type: | Forced Air |
| Central Air Conditioning: | Central Air |
| Central Vac: | N |
| Ensuite Laundry: | Y |
$
%
Years
This calculator is for demonstration purposes only. Always consult a professional
financial advisor before making personal financial decisions.
| Although the information displayed is believed to be accurate, no warranties or representations are made of any kind. |
| BSPOKE REALTY INC. |
|
|

Yuvraj Sharma
Realtor
Dir:
647-961-7334
Bus:
905-783-1000
| Virtual Tour | Book Showing | Email a Friend |
Jump To:
At a Glance:
| Type: | Condo - Condo Apt |
| Area: | Toronto |
| Municipality: | Toronto |
| Neighbourhood: | Clanton Park |
| Style: | Apartment |
| Approximate Age: | 6-10 |
| Tax: | $1,516.41 |
| Maintenance Fee: | $361.62 |
| Beds: | 1 |
| Baths: | 1 |
| Fireplace: | N |
Locatin Map:
Payment Calculator:


