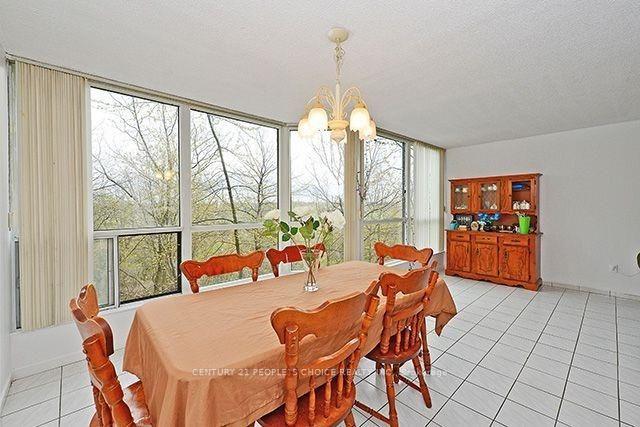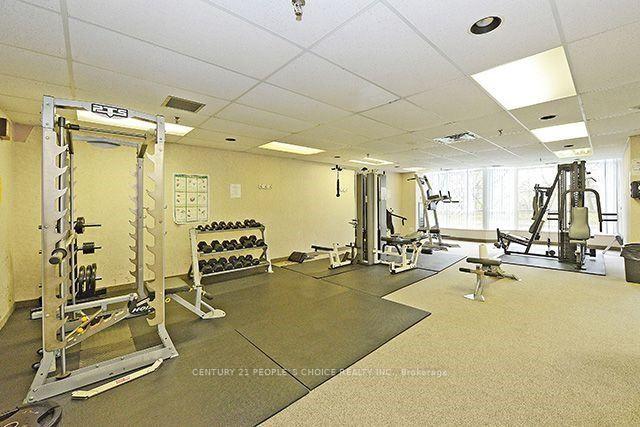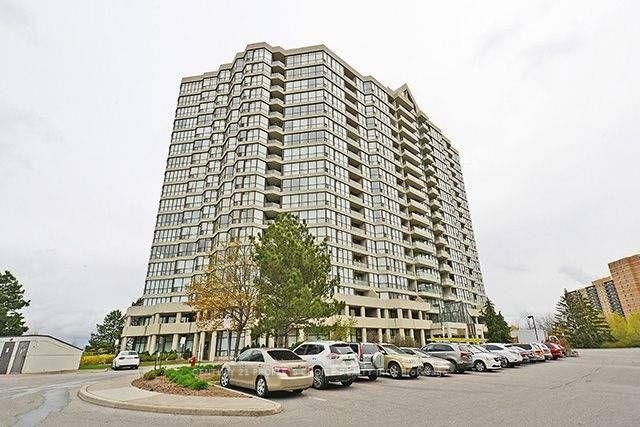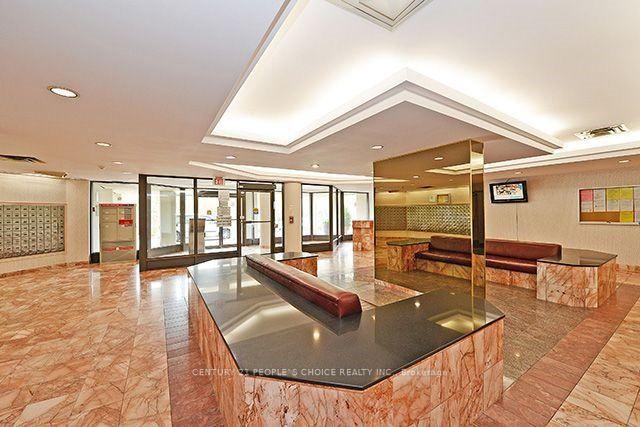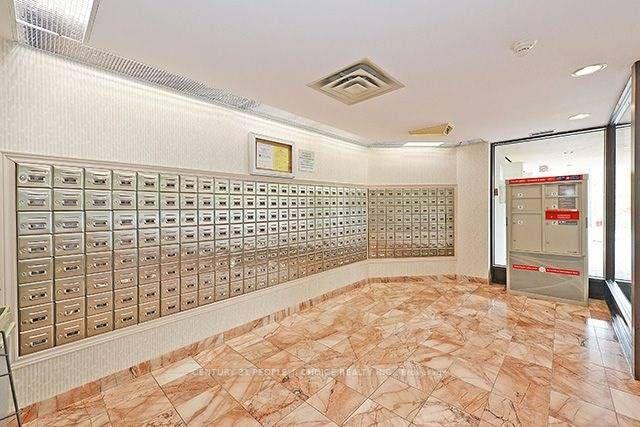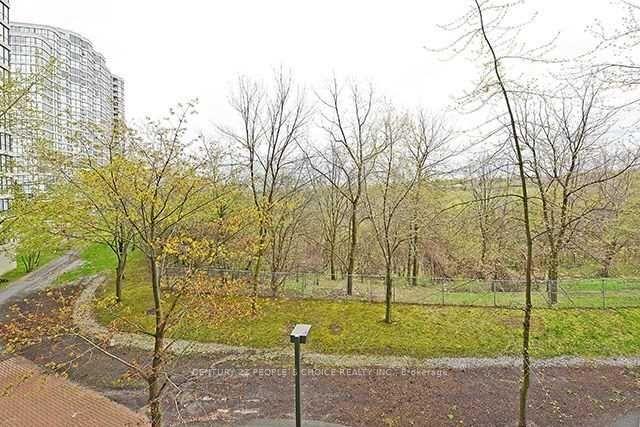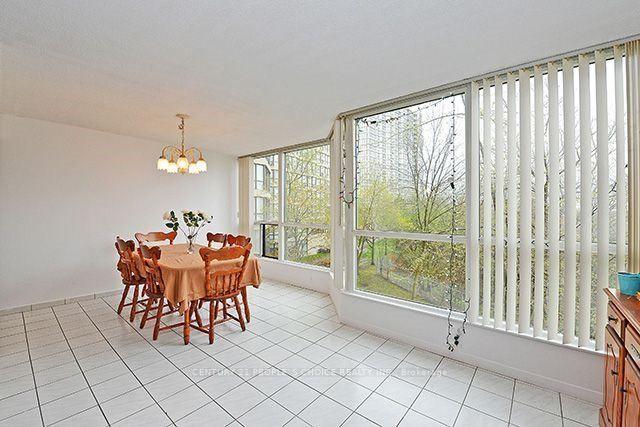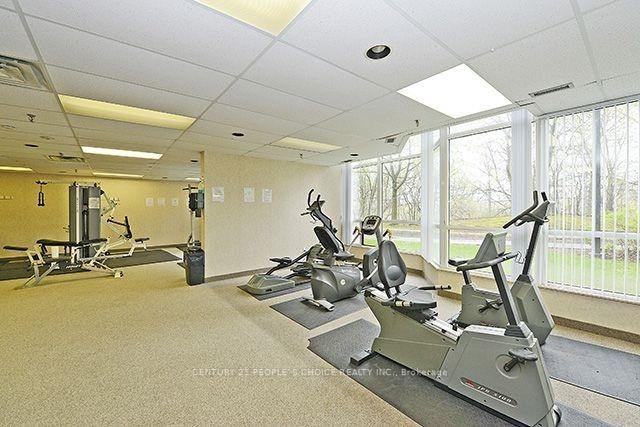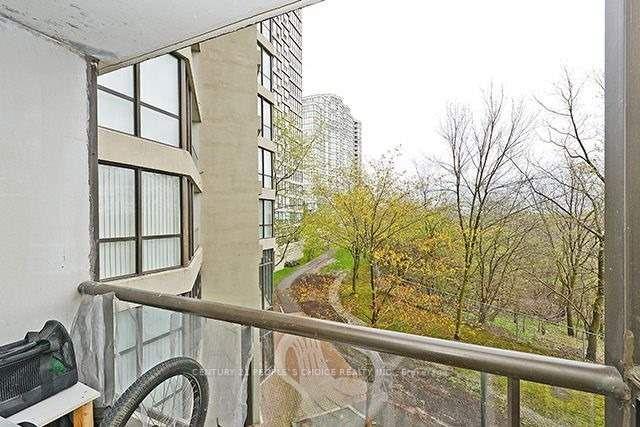$573,900
Available - For Sale
Listing ID: W12008100
5 Rowntree Rd , Unit 203, Toronto, M9V 5G9, Ontario
| Beautiful 2 Bedrooms, 2 Bathrooms Condo In A High Demand Area of Etobicoke. Aprx.1287 Sq Ft. Lower Floor, Great View Overlooking Ravine. Upgrades to Bathrooms, New Toilets, Ensuite Laundry With Newer Washer/Dryer. Very Bright And Spacious Unit With Generous Sized Bedrooms. Walk To School, Community Center, Albion Mall, Close To Plaza, Library, Highway, York University, Guelph Humber College. All Utilities & Cable With 3 Boxes Included in the Maintenance Fees. Enjoy The Nice & Private View From The Balcony!! Amenities Included: Gym / Exercise Room, Indoor & Outdoor Pools, Jacuzzi, Tennis Court, Outdoor Children's Play area, Sauna, Squash/ Racquet Ball Court and a Party Room. |
| Price | $573,900 |
| Taxes: | $1487.80 |
| Maintenance Fee: | 888.00 |
| Address: | 5 Rowntree Rd , Unit 203, Toronto, M9V 5G9, Ontario |
| Province/State: | Ontario |
| Condo Corporation No | MTCC |
| Level | 2 |
| Unit No | 14 |
| Directions/Cross Streets: | Steeles/ Kipling |
| Rooms: | 6 |
| Bedrooms: | 2 |
| Bedrooms +: | |
| Kitchens: | 1 |
| Family Room: | N |
| Basement: | None |
| Level/Floor | Room | Length(ft) | Width(ft) | Descriptions | |
| Room 1 | Main | Living | 24.93 | 11.68 | Laminate, Combined W/Dining, W/O To Balcony |
| Room 2 | Main | Dining | 24.93 | 11.68 | Laminate, Combined W/Living |
| Room 3 | Main | Kitchen | 10.36 | 8 | Ceramic Floor |
| Room 4 | Main | Foyer | 10.76 | 4.59 | Ceramic Floor |
| Room 5 | Main | Prim Bdrm | 16.07 | 10.99 | Laminate, 5 Pc Ensuite |
| Room 6 | Main | 2nd Br | 10.96 | 9.71 | Laminate |
| Room 7 | Main | Laundry | 8 | 5.35 | Ceramic Floor, Ceramic Floor |
| Room 8 | Main | Solarium | 17.94 | 9.51 | Ceramic Floor, O/Looks Ravine |
| Washroom Type | No. of Pieces | Level |
| Washroom Type 1 | 5 | Main |
| Washroom Type 2 | 4 | Main |
| Approximatly Age: | 16-30 |
| Property Type: | Condo Apt |
| Style: | Apartment |
| Exterior: | Concrete |
| Garage Type: | Underground |
| Garage(/Parking)Space: | 1.00 |
| Drive Parking Spaces: | 1 |
| Park #1 | |
| Parking Type: | Owned |
| Legal Description: | P2-148 |
| Exposure: | Ne |
| Balcony: | Open |
| Locker: | None |
| Pet Permited: | Restrict |
| Approximatly Age: | 16-30 |
| Approximatly Square Footage: | 1200-1399 |
| Building Amenities: | Indoor Pool, Outdoor Pool, Party/Meeting Room, Tennis Court, Visitor Parking |
| Property Features: | Hospital, Library, Public Transit, Rec Centre, School |
| Maintenance: | 888.00 |
| CAC Included: | Y |
| Hydro Included: | Y |
| Water Included: | Y |
| Cabel TV Included: | Y |
| Common Elements Included: | Y |
| Heat Included: | Y |
| Parking Included: | Y |
| Building Insurance Included: | Y |
| Fireplace/Stove: | N |
| Heat Source: | Gas |
| Heat Type: | Forced Air |
| Central Air Conditioning: | Central Air |
| Central Vac: | N |
| Laundry Level: | Main |
| Ensuite Laundry: | Y |
| Elevator Lift: | Y |
$
%
Years
This calculator is for demonstration purposes only. Always consult a professional
financial advisor before making personal financial decisions.
| Although the information displayed is believed to be accurate, no warranties or representations are made of any kind. |
| CENTURY 21 PEOPLE`S CHOICE REALTY INC. |
|
|

Yuvraj Sharma
Realtor
Dir:
647-961-7334
Bus:
905-783-1000
| Book Showing | Email a Friend |
Jump To:
At a Glance:
| Type: | Condo - Condo Apt |
| Area: | Toronto |
| Municipality: | Toronto |
| Neighbourhood: | Mount Olive-Silverstone-Jamestown |
| Style: | Apartment |
| Approximate Age: | 16-30 |
| Tax: | $1,487.8 |
| Maintenance Fee: | $888 |
| Beds: | 2 |
| Baths: | 2 |
| Garage: | 1 |
| Fireplace: | N |
Locatin Map:
Payment Calculator:

