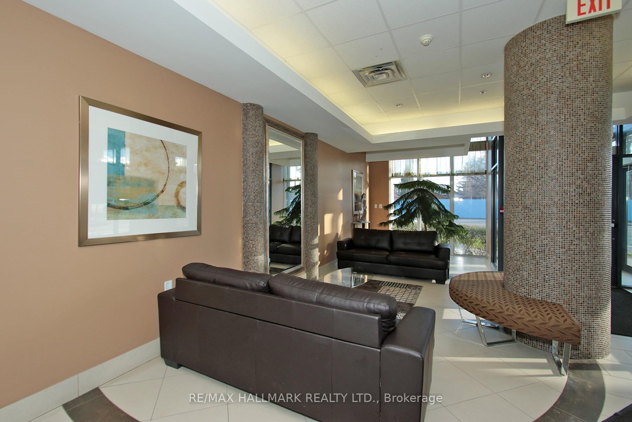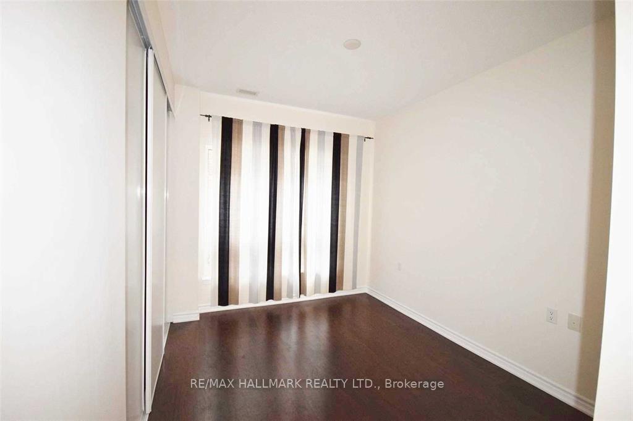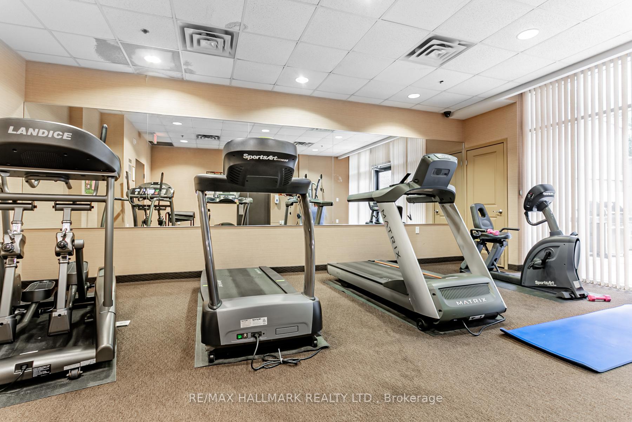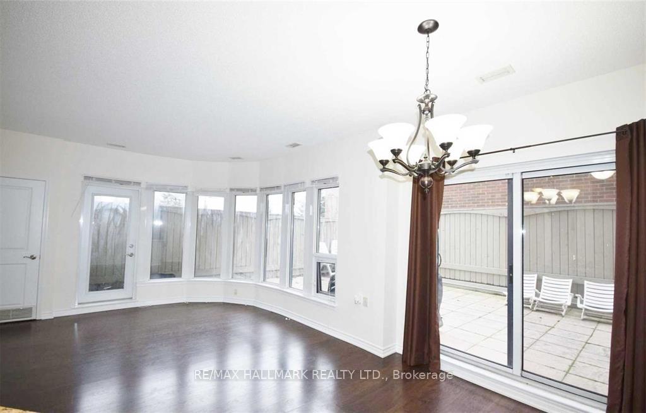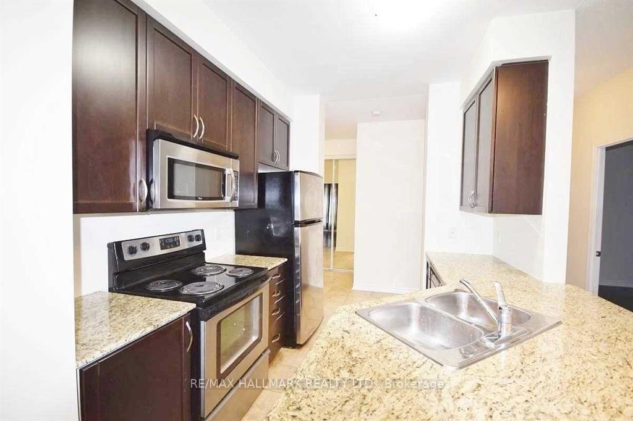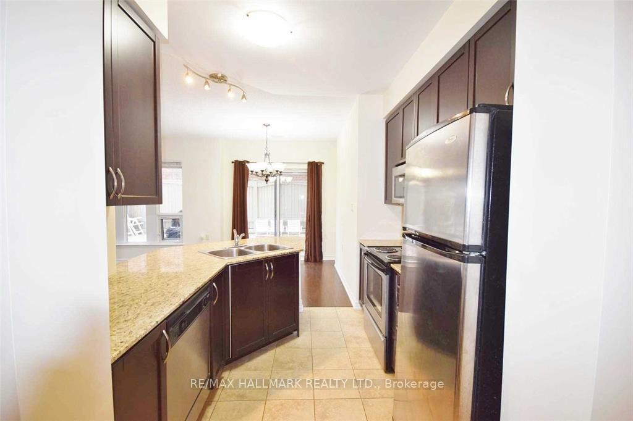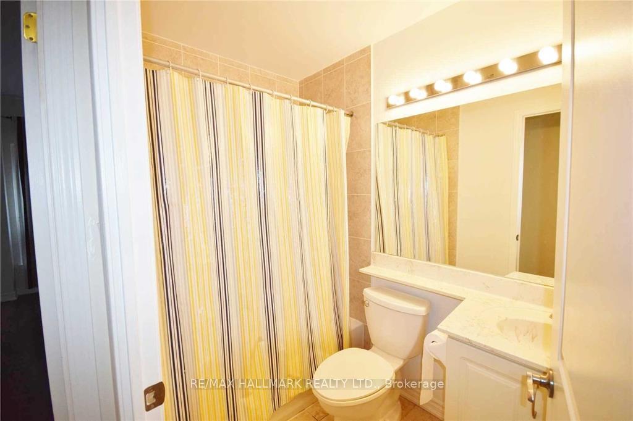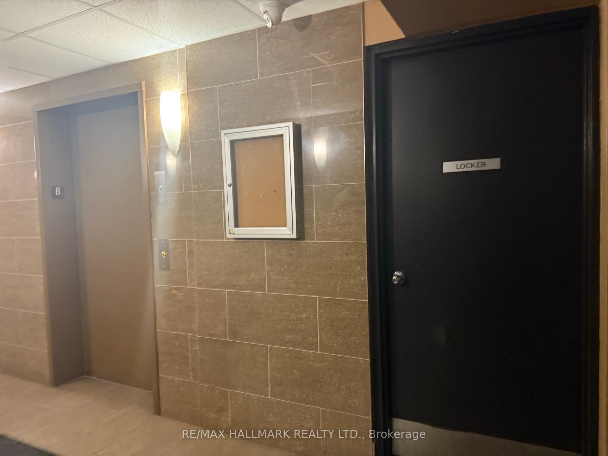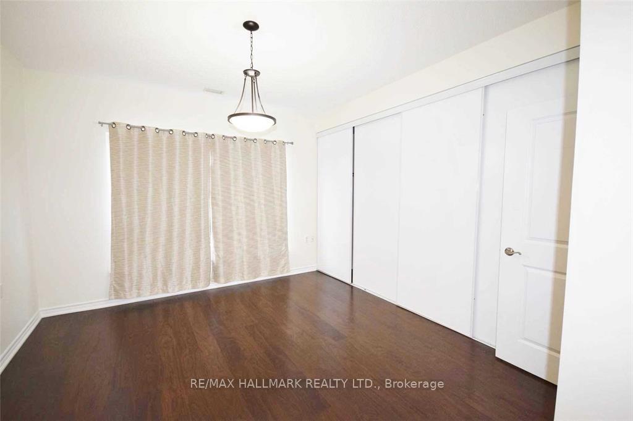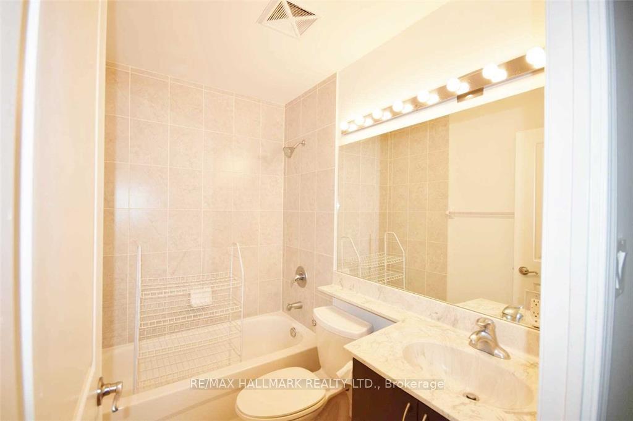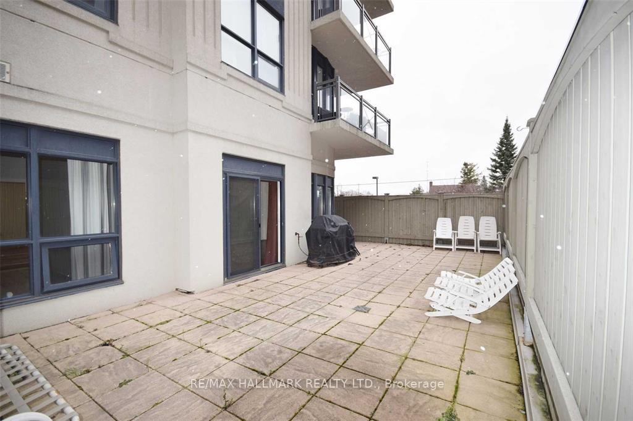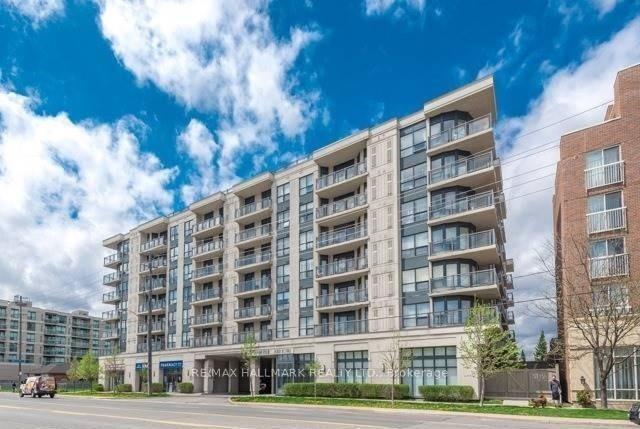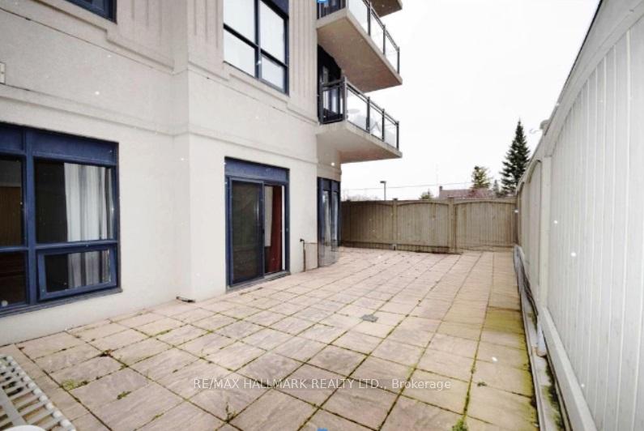$775,000
Available - For Sale
Listing ID: C12009745
872 Sheppard Ave West , Unit 105, Toronto, M3H 5V5, Ontario
| Super rare, ground floor over 1,000 sq ft former model unit with 700 sq ft private terrace! First time on market for sale from original owner. Sought after corner unit split bedroom plan. Granite kitchen with stainless steel appliances. Very spacious living and dining rooms with 2 walkouts to 700 sq ft terrace with gas BBQ hookup. 2 spacious bedrooms with large closets and 2 full bathrooms. 10 ft ceilings, ceramic and laminate floors throughout. Private storage room for this unit only, and 1 parking space included. Very quiet, private area in this boutique condominium with fitness center, party room, and roof top deck. Walk to synagogues, Toronto's top schools, shopping, and Sheppard West Subway direct to Downtown Toronto and York University. Won't find better than this! Perfect for entertaining, dog owners, people with young children, and BBQ lovers! Act fast units like this do not come on the market often! |
| Price | $775,000 |
| Taxes: | $3040.00 |
| Assessment Year: | 2024 |
| Maintenance Fee: | 662.37 |
| Address: | 872 Sheppard Ave West , Unit 105, Toronto, M3H 5V5, Ontario |
| Province/State: | Ontario |
| Condo Corporation No | TSCC |
| Level | 1 |
| Unit No | 5 |
| Directions/Cross Streets: | Wilson Heights |
| Rooms: | 6 |
| Bedrooms: | 2 |
| Bedrooms +: | |
| Kitchens: | 1 |
| Family Room: | N |
| Basement: | None |
| Level/Floor | Room | Length(ft) | Width(ft) | Descriptions | |
| Room 1 | Ground | Kitchen | 8.89 | 8.59 | Ceramic Floor, Granite Counter, Stainless Steel Appl |
| Room 2 | Ground | Living | 13.38 | 9.58 | Laminate, Walk-Out |
| Room 3 | Ground | Dining | 13.38 | 8.53 | Laminate, Walk-Out |
| Room 4 | Ground | Prim Bdrm | 14.17 | 12.17 | Laminate, 4 Pc Ensuite, Closet |
| Room 5 | Ground | 2nd Br | 11.58 | 9.18 | Laminate, Closet |
| Washroom Type | No. of Pieces | Level |
| Washroom Type 1 | 4 | Main |
| Washroom Type 2 | 4 | Main |
| Approximatly Age: | 16-30 |
| Property Type: | Condo Apt |
| Style: | Apartment |
| Exterior: | Concrete |
| Garage Type: | Underground |
| Garage(/Parking)Space: | 1.00 |
| Drive Parking Spaces: | 1 |
| Park #1 | |
| Parking Spot: | 70 |
| Parking Type: | Owned |
| Legal Description: | 1 |
| Exposure: | Ne |
| Balcony: | Terr |
| Locker: | Owned |
| Pet Permited: | Restrict |
| Approximatly Age: | 16-30 |
| Approximatly Square Footage: | 1000-1199 |
| Building Amenities: | Gym, Party/Meeting Room, Rooftop Deck/Garden, Visitor Parking, Elevator |
| Property Features: | Place Of Wor, Public Transit, Rec Centre, School |
| Maintenance: | 662.37 |
| Water Included: | Y |
| Common Elements Included: | Y |
| Parking Included: | Y |
| Building Insurance Included: | Y |
| Fireplace/Stove: | N |
| Heat Source: | Gas |
| Heat Type: | Forced Air |
| Central Air Conditioning: | Central Air |
| Central Vac: | N |
| Laundry Level: | Main |
| Ensuite Laundry: | Y |
$
%
Years
This calculator is for demonstration purposes only. Always consult a professional
financial advisor before making personal financial decisions.
| Although the information displayed is believed to be accurate, no warranties or representations are made of any kind. |
| RE/MAX HALLMARK REALTY LTD. |
|
|

Yuvraj Sharma
Realtor
Dir:
647-961-7334
Bus:
905-783-1000
| Book Showing | Email a Friend |
Jump To:
At a Glance:
| Type: | Condo - Condo Apt |
| Area: | Toronto |
| Municipality: | Toronto |
| Neighbourhood: | Bathurst Manor |
| Style: | Apartment |
| Approximate Age: | 16-30 |
| Tax: | $3,040 |
| Maintenance Fee: | $662.37 |
| Beds: | 2 |
| Baths: | 2 |
| Garage: | 1 |
| Fireplace: | N |
Locatin Map:
Payment Calculator:

