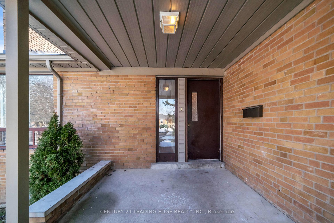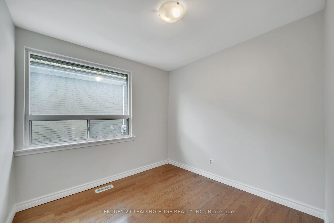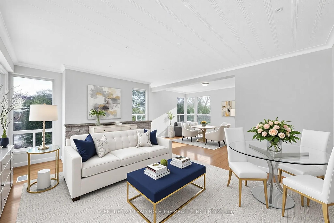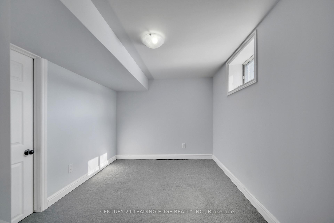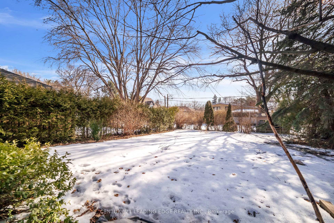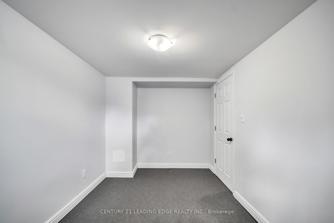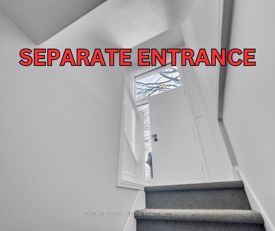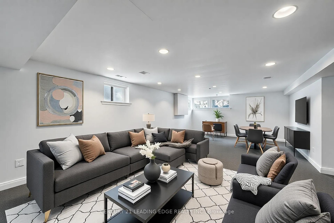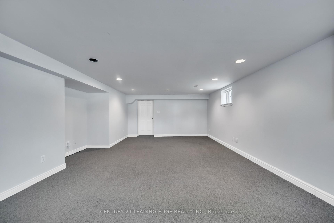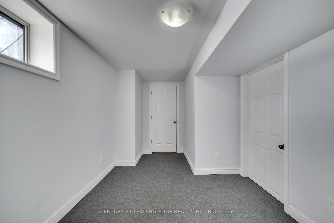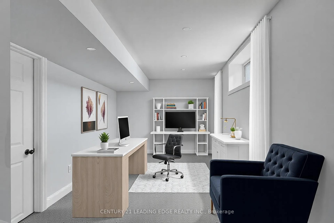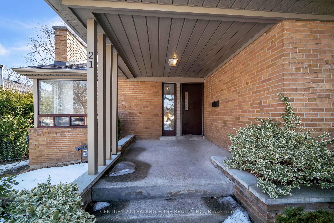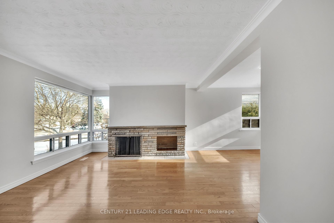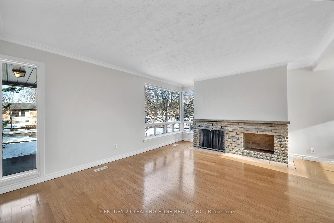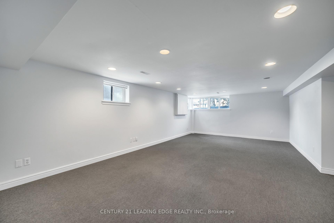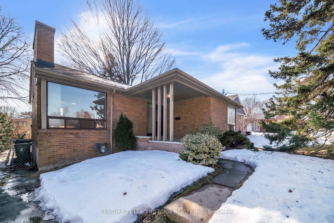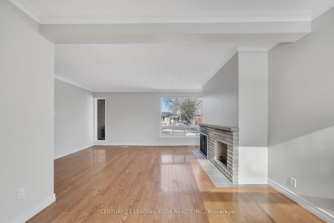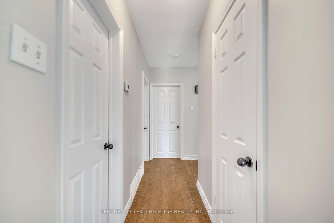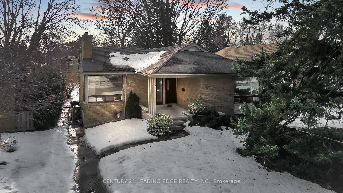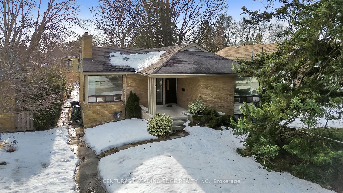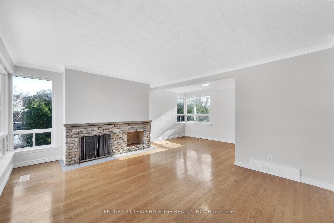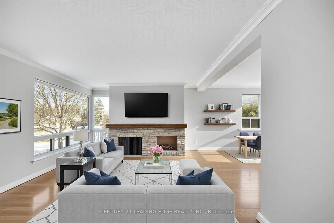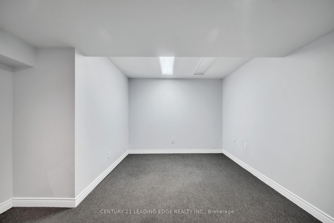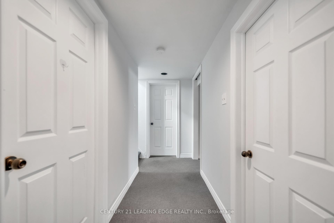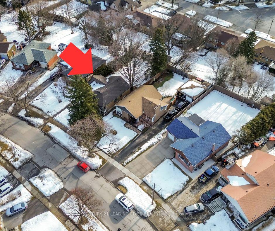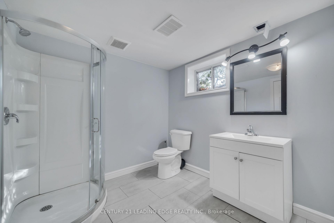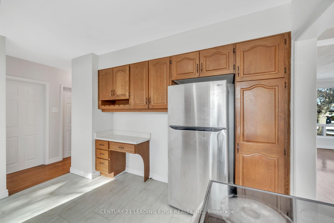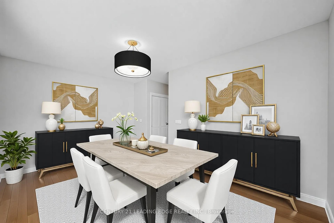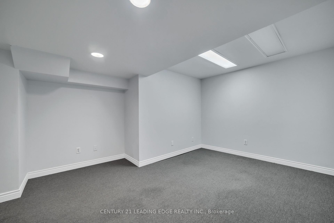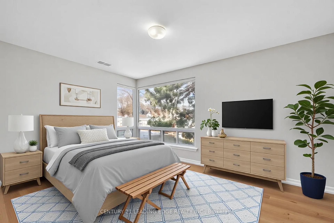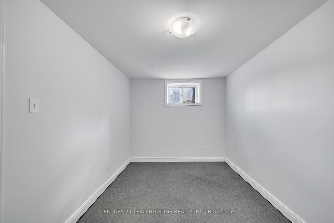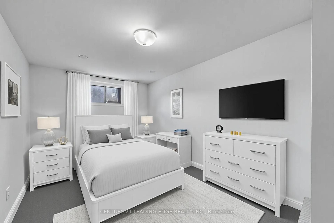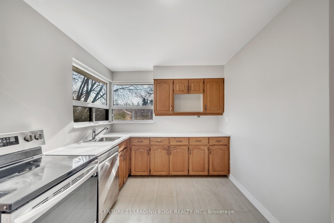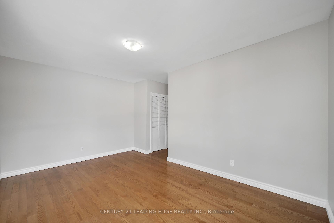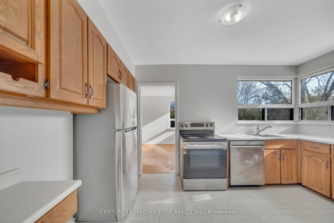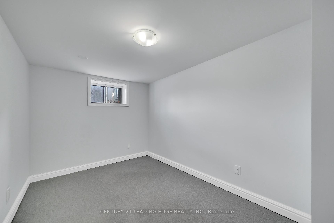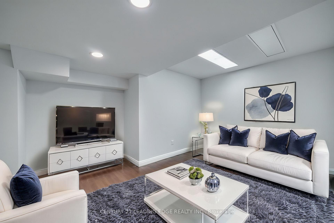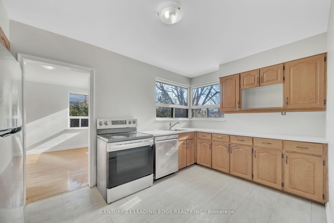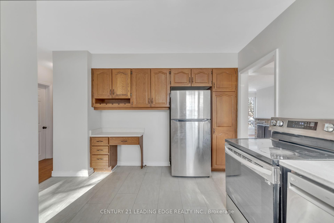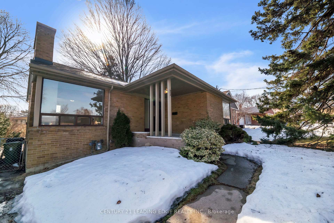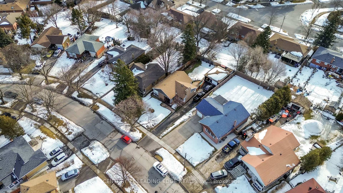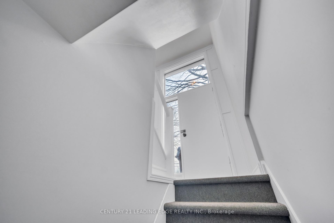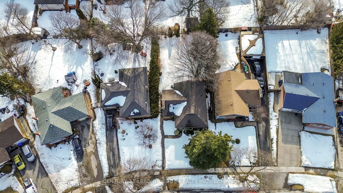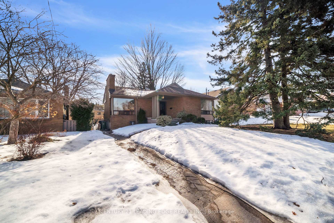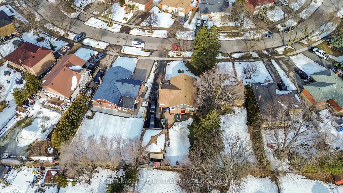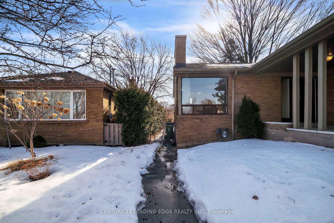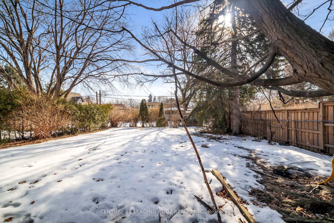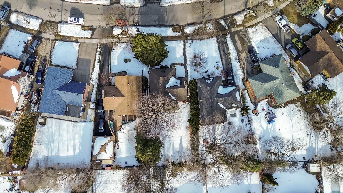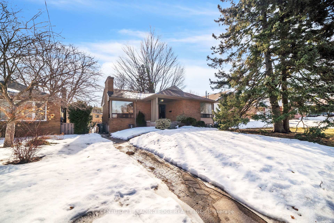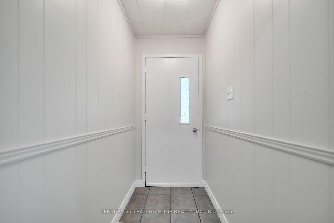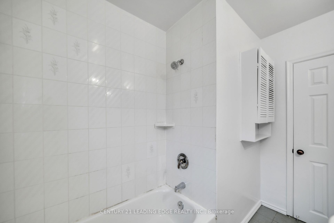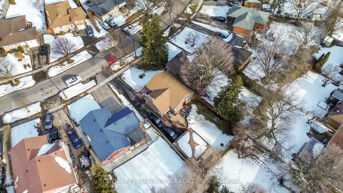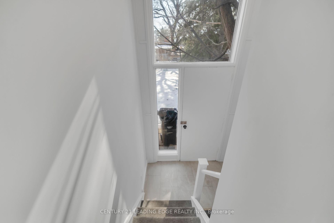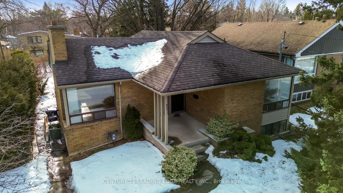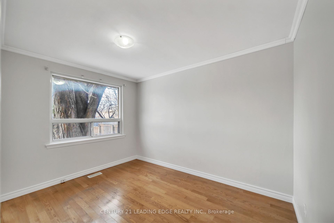$1,180,000
Available - For Sale
Listing ID: E12015265
21 Rossander Cour , Toronto, M1J 2B6, Toronto
| Welcome to this charming 3-bedroom bungalow on a beautiful court in the desirable Bendale neighbourhood!This premium 50x135 ft lot is nestled on a quiet, family-friendly street, offering privacy and serenity. Featuring a separate side entrance, this home boasts a newly installed furnace and air conditioning (2023), plus a renovated bathroom and basement (2022). The spacious, finished basement includes 3 additional bedrooms and a 3-piece ensuite, making it perfect for extended family or potential rental income. Enjoy gleaming hardwood floors throughout the main level, plenty of parking, and a fully fenced backyardideal for kids and pets to play. This well-maintained property is ready for you to call it home! |
| Price | $1,180,000 |
| Taxes: | $4084.00 |
| Assessment Year: | 2024 |
| Occupancy: | Vacant |
| Address: | 21 Rossander Cour , Toronto, M1J 2B6, Toronto |
| Lot Size: | 50.00 x 135.00 (Feet) |
| Directions/Cross Streets: | Lawrence and McCowan |
| Rooms: | 6 |
| Rooms +: | 3 |
| Bedrooms: | 3 |
| Bedrooms +: | 3 |
| Kitchens: | 1 |
| Family Room: | F |
| Basement: | Finished, Separate Ent |
| Level/Floor | Room | Length(ft) | Width(ft) | Descriptions | |
| Room 1 | Main | Kitchen | 16.17 | 9.45 | Overlooks Backyard, Window, B/I Dishwasher |
| Room 2 | Main | Living Ro | 15.02 | 13.81 | Hardwood Floor, Brick Fireplace, Picture Window |
| Room 3 | Main | Dining Ro | 11.32 | 8.79 | Hardwood Floor, Window, Combined w/Living |
| Room 4 | Main | Primary B | 14.24 | 10.07 | Hardwood Floor, Picture Window, Closet |
| Room 5 | Main | Bedroom 2 | 12.14 | 8.86 | Hardwood Floor, Picture Window, Closet |
| Room 6 | Main | Bedroom 3 | 8.95 | 8.89 | Hardwood Floor, Window, Closet |
| Room 7 | Basement | Recreatio | 23.62 | 13.55 | Pot Lights, Open Concept, Window |
| Room 8 | Basement | Bedroom | 12.82 | 11.38 | Pot Lights, Broadloom |
| Room 9 | Basement | Bedroom 2 | 12.6 | 8 | Window, Broadloom |
| Room 10 | Basement | Bedroom 3 | 14.6 | 8.53 | Window, Broadloom |
| Washroom Type | No. of Pieces | Level |
| Washroom Type 1 | 4 | Main |
| Washroom Type 2 | 3 | Bsmt |
| Washroom Type 3 | 4 | Main |
| Washroom Type 4 | 3 | Basement |
| Washroom Type 5 | 0 | |
| Washroom Type 6 | 0 | |
| Washroom Type 7 | 0 | |
| Washroom Type 8 | 4 | Main |
| Washroom Type 9 | 3 | Basement |
| Washroom Type 10 | 0 | |
| Washroom Type 11 | 0 | |
| Washroom Type 12 | 0 |
| Total Area: | 0.00 |
| Property Type: | Detached |
| Style: | Bungalow |
| Exterior: | Brick Front, Wood |
| Garage Type: | None |
| (Parking/)Drive: | Private |
| Drive Parking Spaces: | 4 |
| Park #1 | |
| Parking Type: | Private |
| Park #2 | |
| Parking Type: | Private |
| Pool: | None |
| Approximatly Square Footage: | 1100-1500 |
| Property Features: | Place Of Wor, School, Park, Place Of Worship, Public Transit, School |
| CAC Included: | N |
| Water Included: | N |
| Cabel TV Included: | N |
| Common Elements Included: | N |
| Heat Included: | N |
| Parking Included: | N |
| Condo Tax Included: | N |
| Building Insurance Included: | N |
| Fireplace/Stove: | Y |
| Heat Source: | Gas |
| Heat Type: | Forced Air |
| Central Air Conditioning: | Central Air |
| Central Vac: | N |
| Laundry Level: | Syste |
| Ensuite Laundry: | F |
| Sewers: | Sewer |
$
%
Years
This calculator is for demonstration purposes only. Always consult a professional
financial advisor before making personal financial decisions.
| Although the information displayed is believed to be accurate, no warranties or representations are made of any kind. |
| CENTURY 21 LEADING EDGE REALTY INC. |
|
|

Yuvraj Sharma
Realtor
Dir:
647-961-7334
Bus:
905-783-1000
| Virtual Tour | Book Showing | Email a Friend |
Jump To:
At a Glance:
| Type: | Freehold - Detached |
| Area: | Toronto |
| Municipality: | Toronto E09 |
| Neighbourhood: | Bendale |
| Style: | Bungalow |
| Lot Size: | 50.00 x 135.00(Feet) |
| Tax: | $4,084 |
| Beds: | 3+3 |
| Baths: | 2 |
| Fireplace: | Y |
| Pool: | None |
Locatin Map:
Payment Calculator:


