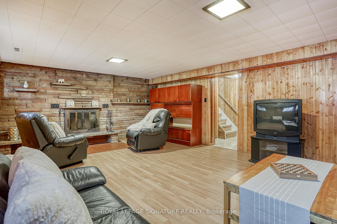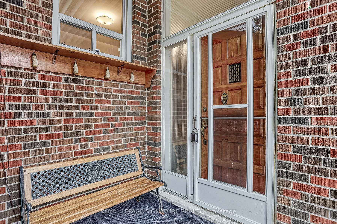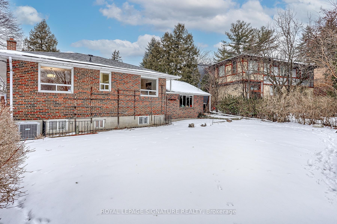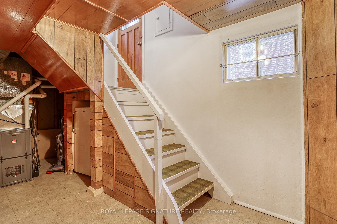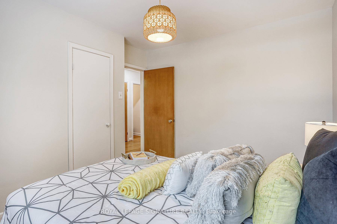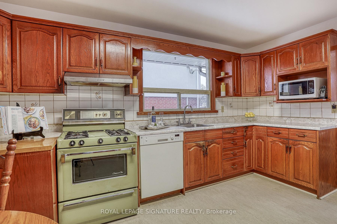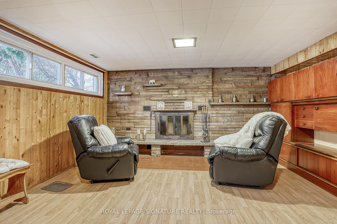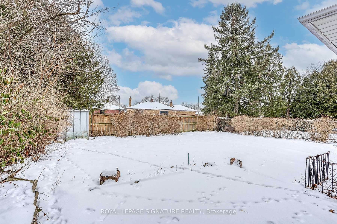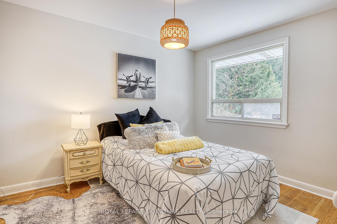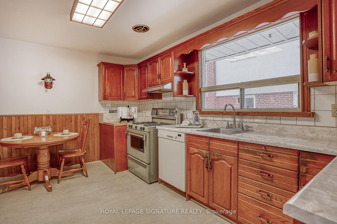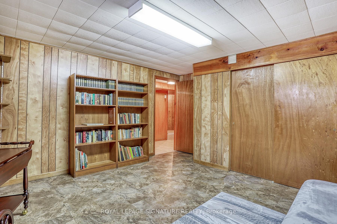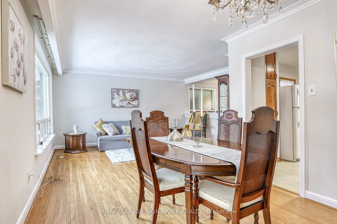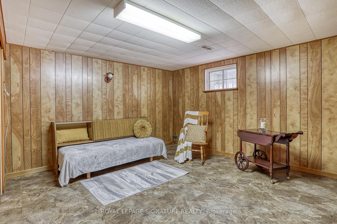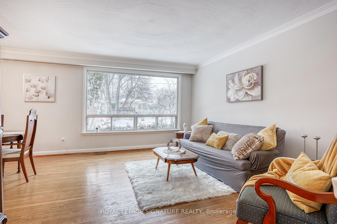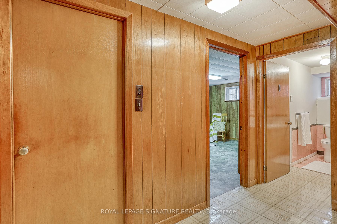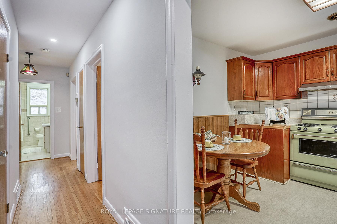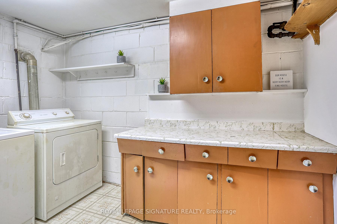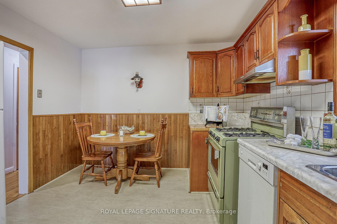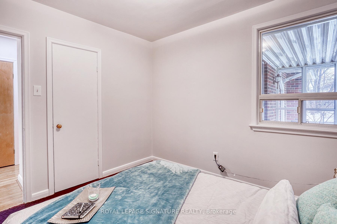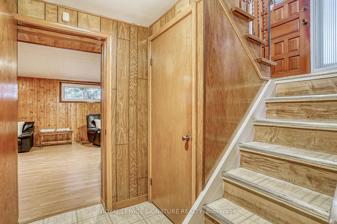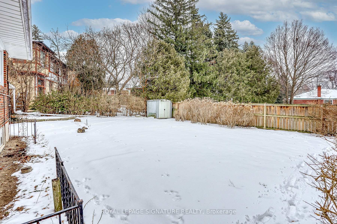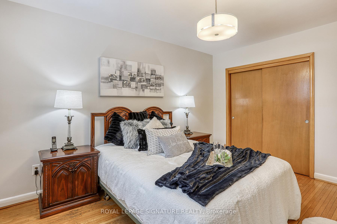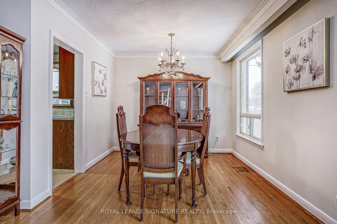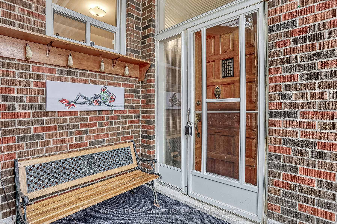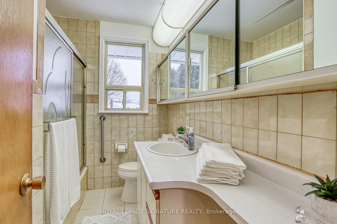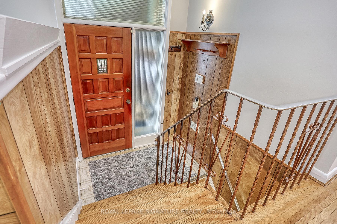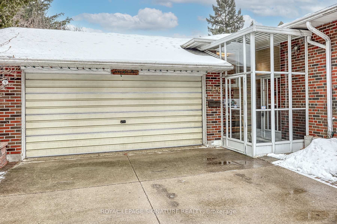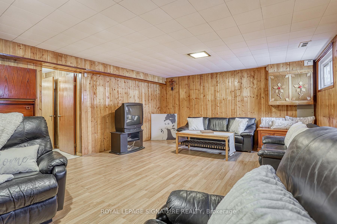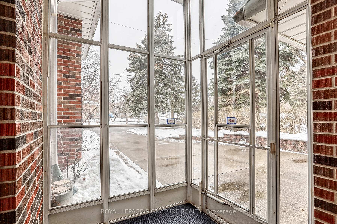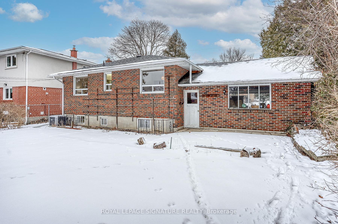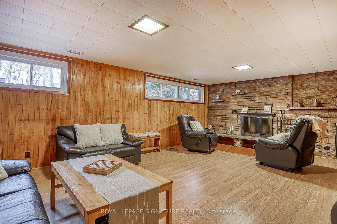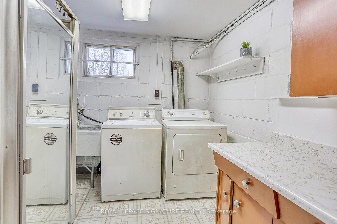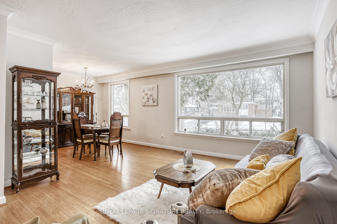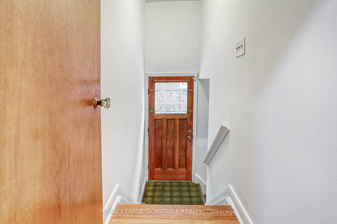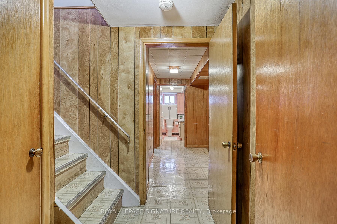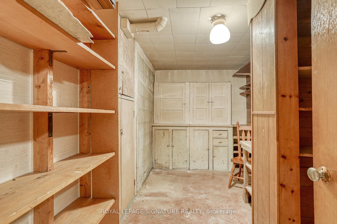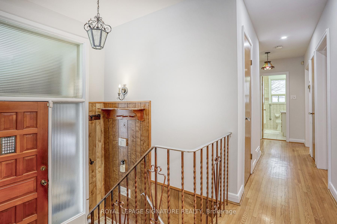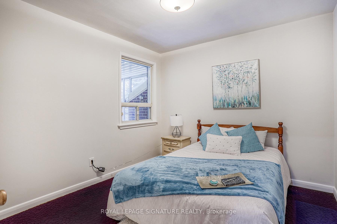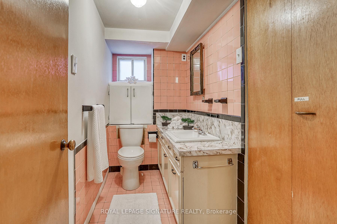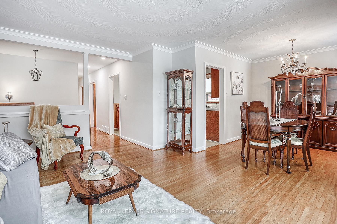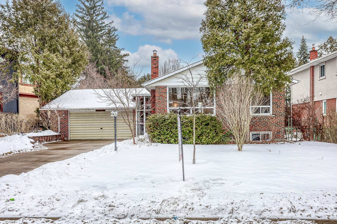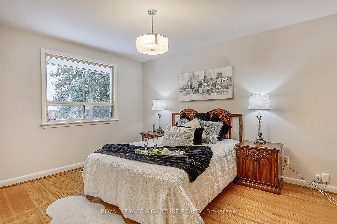$1,225,000
Available - For Sale
Listing ID: C12006490
29 Broadlands Boul , Toronto, M3A 1J1, Toronto
| Charming Bungalow in a Fantastic Neighbourhood! Welcome to this well-loved bungalow, cherished by the same wonderful couple over 50 years! This home offers a rare oversized double-car garage and a concrete driveway that fits four cars, making parking a breeze. Inside, you'll find three spacious bedrooms, two bathrooms, and a large eat-in kitchen, perfect for family gatherings. The separate basement entrance and second staircase provide great income potential or extra space for extended family. Let the fireplace warm you on cold winter days. Here is so much room to keep the kids and adults busy when being outside is too cold. Plus, enjoy peace of mind with a brand-new furnace! Located in a highly desirable neighbourhood, this home is just steps from schools, shops, churches, playgrounds, an outdoor ice rink, a community centre, tennis courts, walking trails and a pool. Easy access to major highways makes commuting a breeze. Don't miss out on this incredible opportunity. |
| Price | $1,225,000 |
| Taxes: | $6473.36 |
| Occupancy by: | Vacant |
| Address: | 29 Broadlands Boul , Toronto, M3A 1J1, Toronto |
| Lot Size: | 72.15 x 111.91 (Feet) |
| Directions/Cross Streets: | Lawrence / DVP |
| Rooms: | 6 |
| Rooms +: | 2 |
| Bedrooms: | 3 |
| Bedrooms +: | 1 |
| Kitchens: | 1 |
| Family Room: | F |
| Basement: | Separate Ent, Finished |
| Level/Floor | Room | Length(ft) | Width(ft) | Descriptions | |
| Room 1 | Main | Living Ro | 15.51 | 12.69 | Hardwood Floor, North View |
| Room 2 | Main | Dining Ro | 9.51 | 9.12 | Hardwood Floor |
| Room 3 | Main | Kitchen | 14.63 | 10.53 | Eat-in Kitchen |
| Room 4 | Main | Primary B | 13.05 | 10.5 | Hardwood Floor, B/I Closet, Overlooks Backyard |
| Room 5 | Main | Bedroom 2 | 11.55 | 10.36 | Hardwood Floor, B/I Closet, Overlooks Backyard |
| Room 6 | Main | Bedroom 3 | 10.27 | 9.58 | Broadloom, Hardwood Floor, B/I Closet |
| Room 7 | Basement | Recreatio | 21.35 | 14.92 | Above Grade Window, Fireplace |
| Room 8 | Basement | Bedroom 4 | 14.46 | 13.25 | B/I Closet, Above Grade Window |
| Room 9 | Basement | Laundry | 10.46 | 8.82 | Above Grade Window, B/I Shelves |
| Room 10 | Basement | Workshop | 13.42 | 6.63 | B/I Shelves |
| Washroom Type | No. of Pieces | Level |
| Washroom Type 1 | 4 | Main |
| Washroom Type 2 | 2 | Bsmt |
| Washroom Type 3 | 1 | Bsmt |
| Washroom Type 4 | 4 | Main |
| Washroom Type 5 | 2 | Basement |
| Washroom Type 6 | 1 | Basement |
| Washroom Type 7 | 0 | |
| Washroom Type 8 | 0 |
| Total Area: | 0.00 |
| Approximatly Age: | 51-99 |
| Property Type: | Detached |
| Style: | Bungalow |
| Exterior: | Brick |
| Garage Type: | Attached |
| (Parking/)Drive: | Private |
| Drive Parking Spaces: | 4 |
| Park #1 | |
| Parking Type: | Private |
| Park #2 | |
| Parking Type: | Private |
| Pool: | None |
| Approximatly Age: | 51-99 |
| Approximatly Square Footage: | 1100-1500 |
| CAC Included: | N |
| Water Included: | N |
| Cabel TV Included: | N |
| Common Elements Included: | N |
| Heat Included: | N |
| Parking Included: | N |
| Condo Tax Included: | N |
| Building Insurance Included: | N |
| Fireplace/Stove: | Y |
| Heat Source: | Gas |
| Heat Type: | Forced Air |
| Central Air Conditioning: | Central Air |
| Central Vac: | N |
| Laundry Level: | Syste |
| Ensuite Laundry: | F |
| Sewers: | Sewer |
$
%
Years
This calculator is for demonstration purposes only. Always consult a professional
financial advisor before making personal financial decisions.
| Although the information displayed is believed to be accurate, no warranties or representations are made of any kind. |
| ROYAL LEPAGE SIGNATURE REALTY |
|
|

Yuvraj Sharma
Realtor
Dir:
647-961-7334
Bus:
905-783-1000
| Virtual Tour | Book Showing | Email a Friend |
Jump To:
At a Glance:
| Type: | Freehold - Detached |
| Area: | Toronto |
| Municipality: | Toronto C13 |
| Neighbourhood: | Parkwoods-Donalda |
| Style: | Bungalow |
| Lot Size: | 72.15 x 111.91(Feet) |
| Approximate Age: | 51-99 |
| Tax: | $6,473.36 |
| Beds: | 3+1 |
| Baths: | 3 |
| Fireplace: | Y |
| Pool: | None |
Locatin Map:
Payment Calculator:

