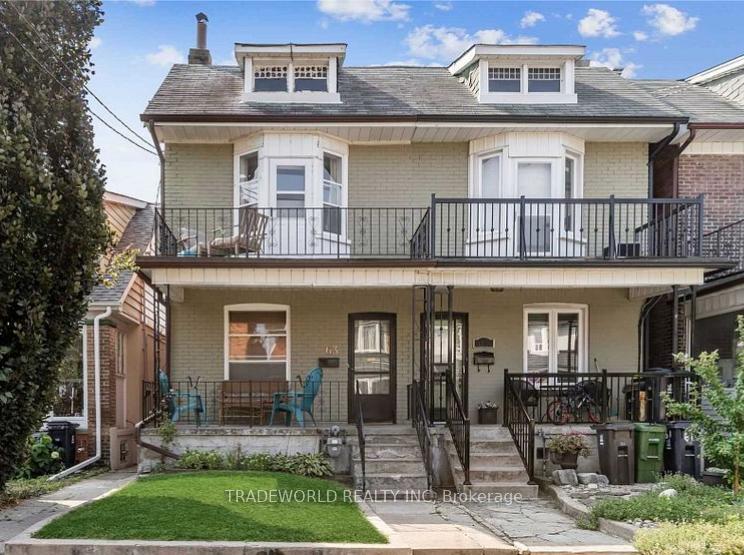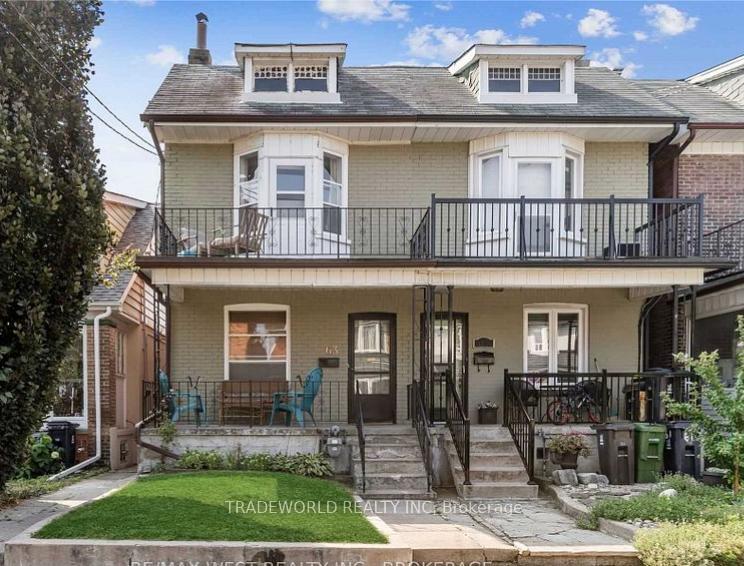$1,396,000
Available - For Sale
Listing ID: E11893946
63 Hazelwood Ave , Toronto, M4J 1K4, Ontario
| * Location In The Heart Of Prime Riverdale * Few Minutes Walk To Pape Subway * Close To Shopping, Bus, School, Withrow Park, Restaurants & So Much More! * One Block South of The Danforth * Separate Entrance To Finished Basement * Good Neighourhood * Good For Investment, Tenants Stay Or Move * **EXTRAS** Fridge, Stove, Range Hood, Washer, Dryer & Hot Water Tank Owned. |
| Price | $1,396,000 |
| Taxes: | $5593.56 |
| Address: | 63 Hazelwood Ave , Toronto, M4J 1K4, Ontario |
| Lot Size: | 17.45 x 105.00 (Feet) |
| Directions/Cross Streets: | Pape/South of Danforth Ave |
| Rooms: | 8 |
| Rooms +: | 1 |
| Bedrooms: | 4 |
| Bedrooms +: | 1 |
| Kitchens: | 2 |
| Kitchens +: | 1 |
| Family Room: | N |
| Basement: | Fin W/O |
| Level/Floor | Room | Length(ft) | Width(ft) | Descriptions | |
| Room 1 | Ground | Living | 12.14 | 10.17 | Laminate |
| Room 2 | Ground | Kitchen | 13.12 | 10.17 | Laminate |
| Room 3 | Ground | Br | 14.66 | 10.17 | Laminate |
| Room 4 | 2nd | Living | 14.14 | 11.15 | Laminate |
| Room 5 | 2nd | Kitchen | 10.73 | 7.9 | Laminate |
| Room 6 | 2nd | Br | 11.84 | 8.86 | Laminate |
| Room 7 | Bsmt | Kitchen | 15.58 | 13.61 | Combined W/Living |
| Room 8 | Bsmt | Br | 13.12 | 11.28 | Above Grade Window |
| Room 9 | Bsmt | Laundry | 13.45 | 11.81 | Concrete Floor, Open Concept |
| Washroom Type | No. of Pieces | Level |
| Washroom Type 1 | 3 | Ground |
| Washroom Type 2 | 4 | 2nd |
| Washroom Type 3 | 3 | Bsmt |
| Property Type: | Semi-Detached |
| Style: | 2-Storey |
| Exterior: | Brick |
| Garage Type: | None |
| (Parking/)Drive: | Lane |
| Drive Parking Spaces: | 2 |
| Pool: | None |
| Property Features: | Public Trans, School |
| Fireplace/Stove: | N |
| Heat Source: | Gas |
| Heat Type: | Forced Air |
| Central Air Conditioning: | Central Air |
| Central Vac: | N |
| Elevator Lift: | N |
| Sewers: | Sewers |
| Water: | Municipal |
| Utilities-Cable: | A |
| Utilities-Hydro: | Y |
| Utilities-Gas: | Y |
| Utilities-Telephone: | Y |
$
%
Years
This calculator is for demonstration purposes only. Always consult a professional
financial advisor before making personal financial decisions.
| Although the information displayed is believed to be accurate, no warranties or representations are made of any kind. |
| TRADEWORLD REALTY INC |
|
|

Yuvraj Sharma
Realtor
Dir:
647-961-7334
Bus:
905-783-1000
| Book Showing | Email a Friend |
Jump To:
At a Glance:
| Type: | Freehold - Semi-Detached |
| Area: | Toronto |
| Municipality: | Toronto |
| Neighbourhood: | Blake-Jones |
| Style: | 2-Storey |
| Lot Size: | 17.45 x 105.00(Feet) |
| Tax: | $5,593.56 |
| Beds: | 4+1 |
| Baths: | 3 |
| Fireplace: | N |
| Pool: | None |
Locatin Map:
Payment Calculator:





