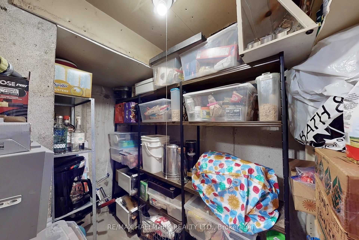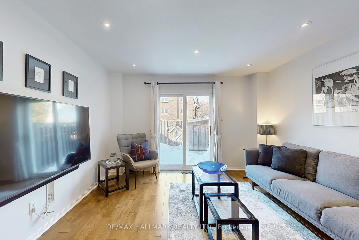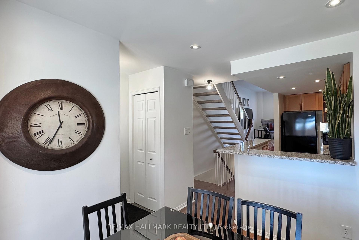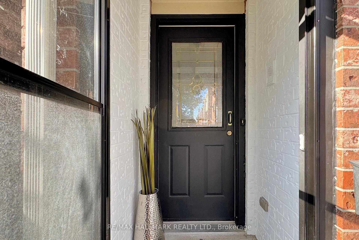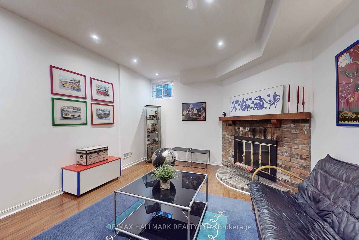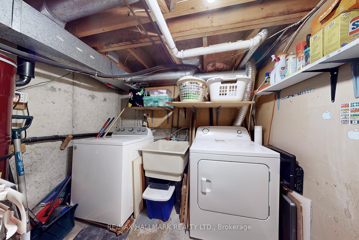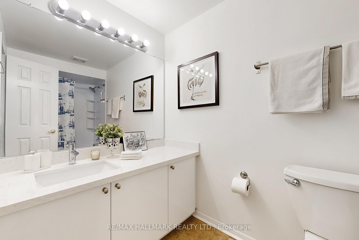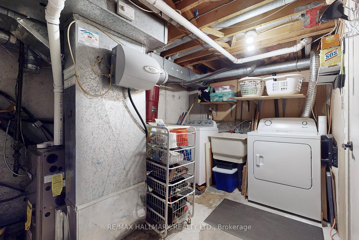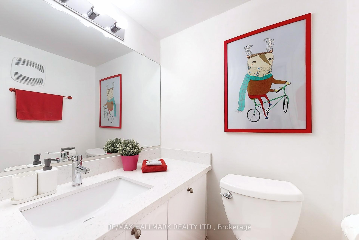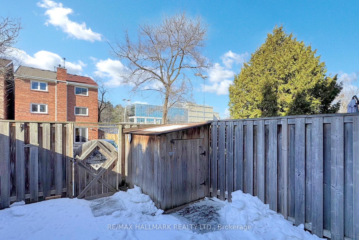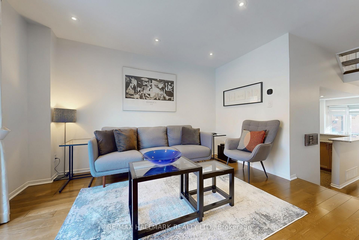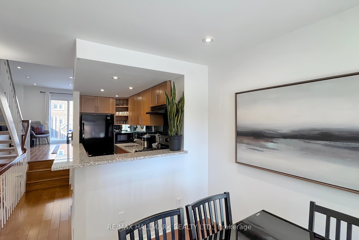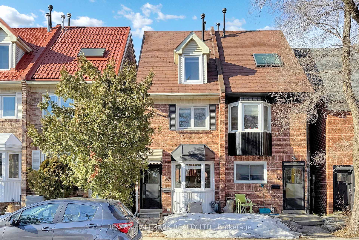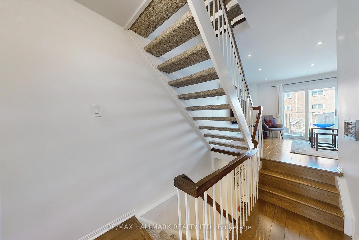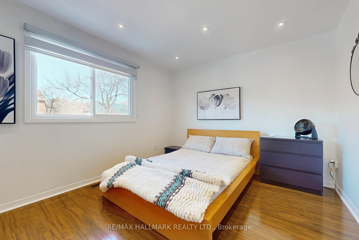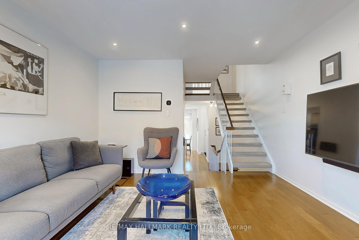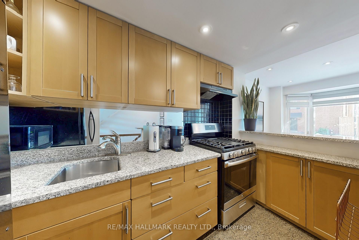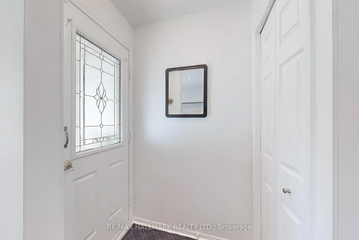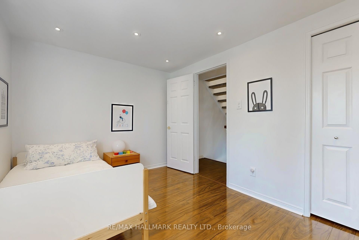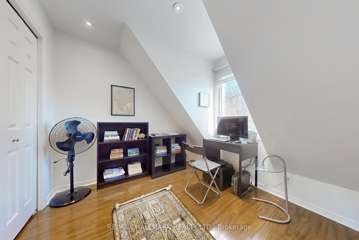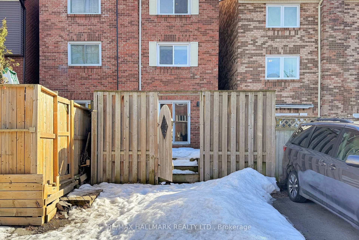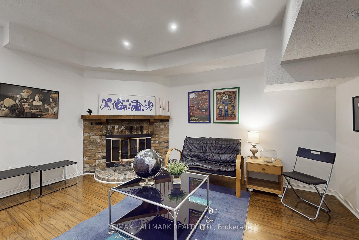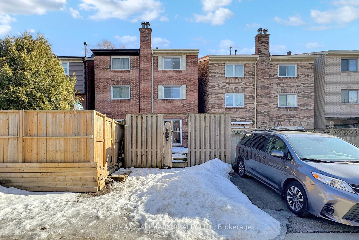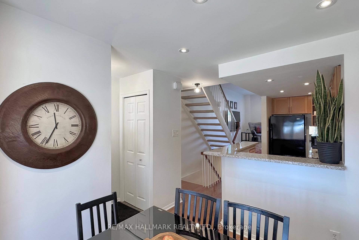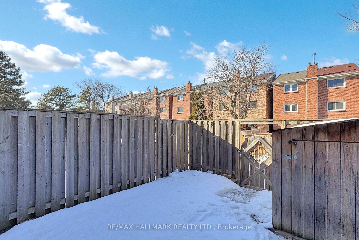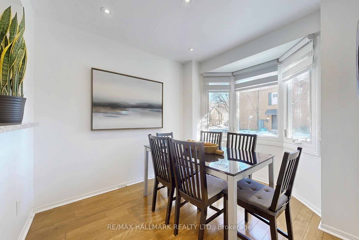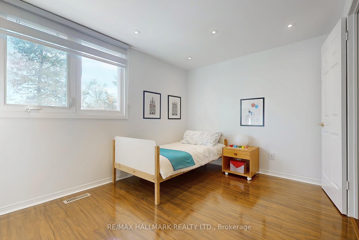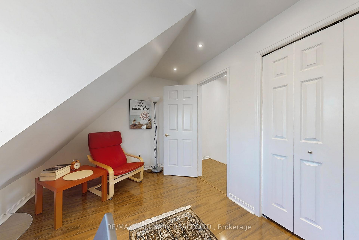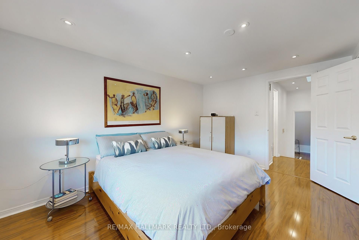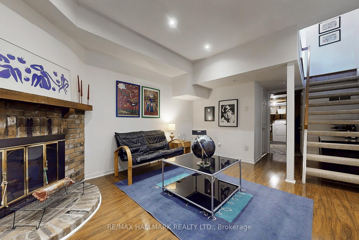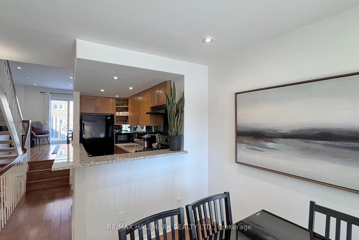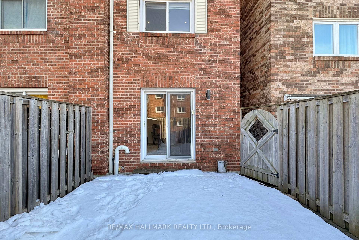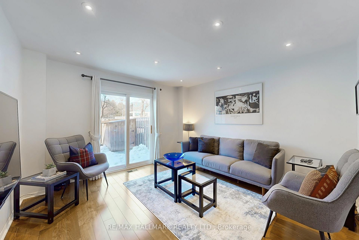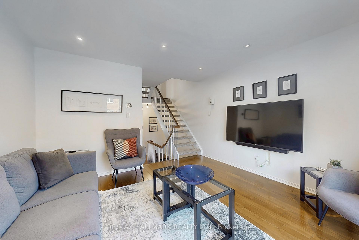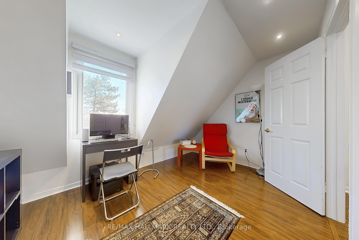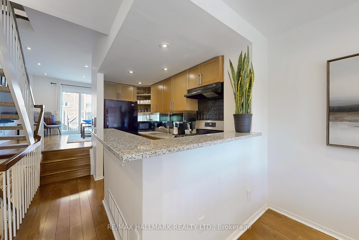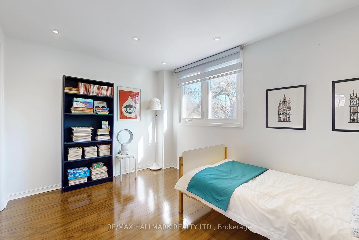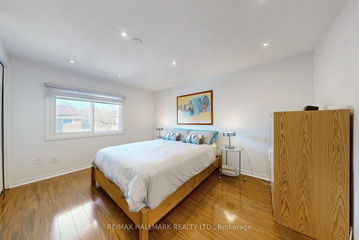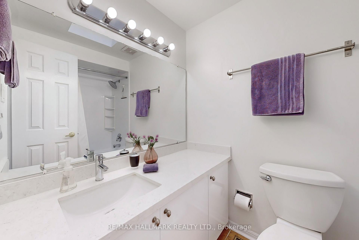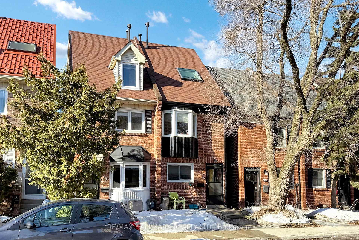$999,000
Available - For Sale
Listing ID: E12009581
38 Torbrick Rd , Toronto, M4J 4Z5, Ontario
| Quick get on over to Torbrick ~ Pride of Ownership abounds in this all-brick semi, spanning 3-storeys has 4-principal sized bedrooms each with closets(3) and wardrobe (1), and windows, 3-spa inspired baths. Outfitted with pot lights/2018, LowE thermo windows & doors/2019, and Smooth ceilings (except bsmt) all nestled on a mews-like leafy tree-lined street in Olde Riverdale. Come and be charmed with the updated character, Warm wood flooring complimented by the Benjamin Moore Chantilly Lace painted walls. Fully fenced party-size back deck for dining al fresco, gated to rear 2-car side-by-side parking. Finished lower level has corner wood-burning fireplace, 2PC powder room and separate Laundry/Storage room. Fabulous family-friendly vibe has you steps away from the magnificent Monarch Park where you can enjoy the ice rink in Winter and splashy pool in Summer. Walk to (<10 mins) all levels of schools, Greenwood subway and The Danforth, voted #1 ranking neighbourhood in Toronto Life/2023. "Mirror, Mirror on the wall come, and picture yourself here, awaiting you is HOME that is the perfect reflection of you". |
| Price | $999,000 |
| Taxes: | $4706.61 |
| Address: | 38 Torbrick Rd , Toronto, M4J 4Z5, Ontario |
| Lot Size: | 15.02 x 80.09 (Feet) |
| Directions/Cross Streets: | Danforth/Greenwood |
| Rooms: | 8 |
| Rooms +: | 2 |
| Bedrooms: | 4 |
| Bedrooms +: | |
| Kitchens: | 0 |
| Family Room: | N |
| Basement: | Full, Part Fin |
| Level/Floor | Room | Length(ft) | Width(ft) | Descriptions | |
| Room 1 | Main | Foyer | 3.84 | 4 | Led Lighting, Closet, Tile Floor |
| Room 2 | Main | Kitchen | 6.17 | 11.51 | Granite Counter, Undermount Sink, Tile Floor |
| Room 3 | Main | Dining | 8.17 | 9.68 | O/Looks Frontyard, Bay Window, Hardwood Floor |
| Room 4 | Main | Living | 12.4 | 12.4 | Pot Lights, W/O To Deck, Hardwood Floor |
| Room 5 | 2nd | Br | 12.4 | 8.99 | Closet, Window, Laminate |
| Room 6 | 2nd | Bathroom | 4.82 | 9.58 | 4 Pc Bath, Stone Counter, Tile Floor |
| Room 7 | 2nd | 2nd Br | 12.4 | 9.74 | Pot Lights, Window, Laminate |
| Room 8 | 3rd | 3rd Br | 12.4 | 8.99 | Closet, Window, Laminate |
| Room 9 | 3rd | Bathroom | 5.15 | 7.41 | 4 Pc Bath, Skylight, Tile Floor |
| Room 10 | 3rd | Prim Bdrm | 12.4 | 13.09 | Double Closet, Window, Laminate |
| Room 11 | Bsmt | Rec | 12 | 19.65 | Pot Lights, Fireplace, Laminate |
| Room 12 | Bsmt | Powder Rm | 3.67 | 4.76 | B/I Vanity, Undermount Sink, Tile Floor |
| Washroom Type | No. of Pieces | Level |
| Washroom Type 1 | 4 | 2nd |
| Washroom Type 2 | 4 | 3rd |
| Washroom Type 3 | 2 | Bsmt |
| Approximatly Age: | 31-50 |
| Property Type: | Semi-Detached |
| Style: | 3-Storey |
| Exterior: | Brick |
| Garage Type: | None |
| (Parking/)Drive: | Lane |
| Drive Parking Spaces: | 2 |
| Pool: | None |
| Approximatly Age: | 31-50 |
| Approximatly Square Footage: | 1500-2000 |
| Property Features: | Park, Public Transit, School |
| Fireplace/Stove: | Y |
| Heat Source: | Gas |
| Heat Type: | Forced Air |
| Central Air Conditioning: | Central Air |
| Central Vac: | N |
| Laundry Level: | Lower |
| Elevator Lift: | N |
| Sewers: | Sewers |
| Water: | Municipal |
$
%
Years
This calculator is for demonstration purposes only. Always consult a professional
financial advisor before making personal financial decisions.
| Although the information displayed is believed to be accurate, no warranties or representations are made of any kind. |
| RE/MAX HALLMARK REALTY LTD. |
|
|

Yuvraj Sharma
Realtor
Dir:
647-961-7334
Bus:
905-783-1000
| Virtual Tour | Book Showing | Email a Friend |
Jump To:
At a Glance:
| Type: | Freehold - Semi-Detached |
| Area: | Toronto |
| Municipality: | Toronto |
| Neighbourhood: | Greenwood-Coxwell |
| Style: | 3-Storey |
| Lot Size: | 15.02 x 80.09(Feet) |
| Approximate Age: | 31-50 |
| Tax: | $4,706.61 |
| Beds: | 4 |
| Baths: | 3 |
| Fireplace: | Y |
| Pool: | None |
Locatin Map:
Payment Calculator:

