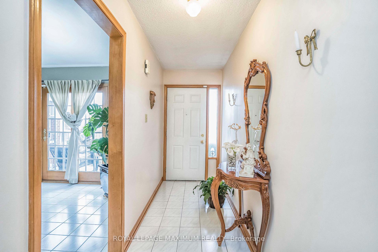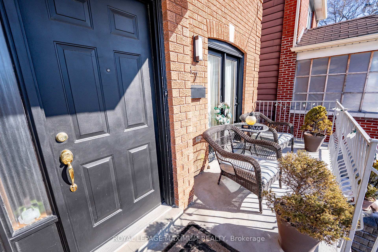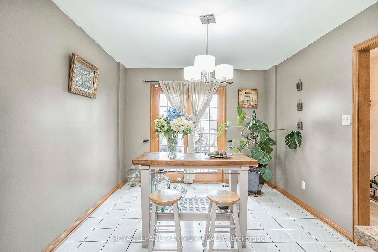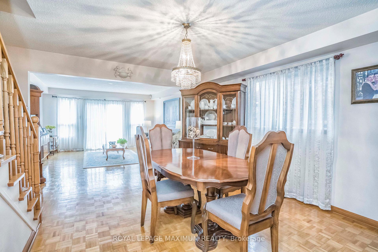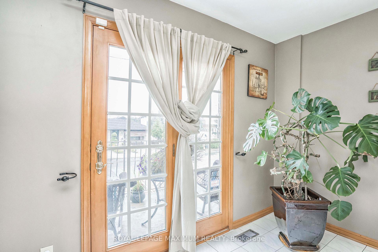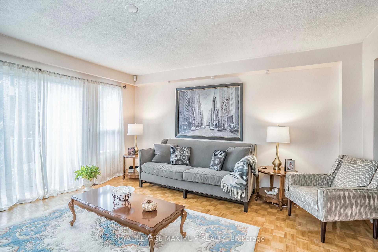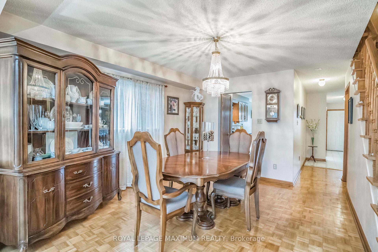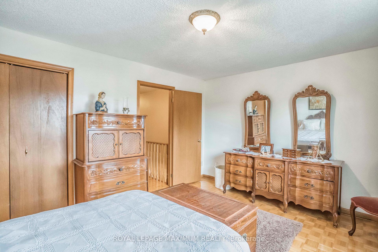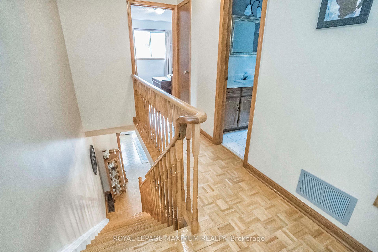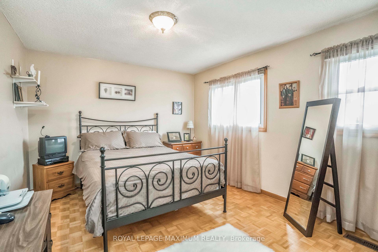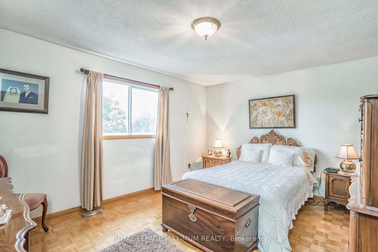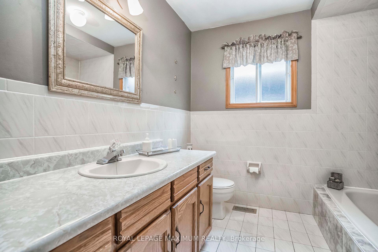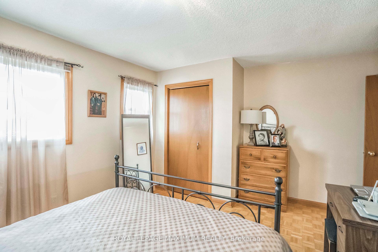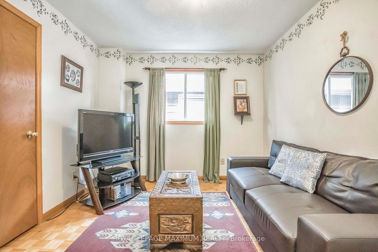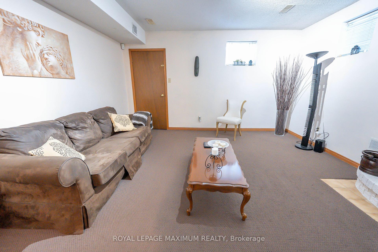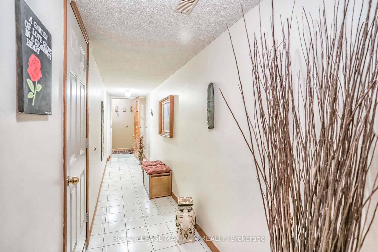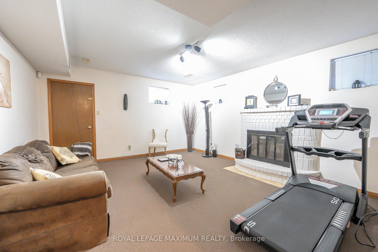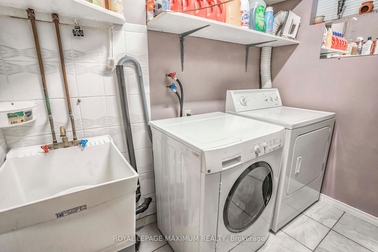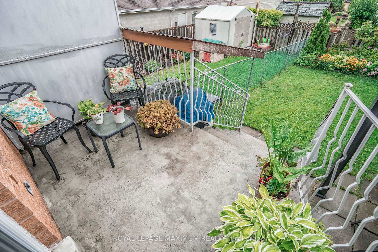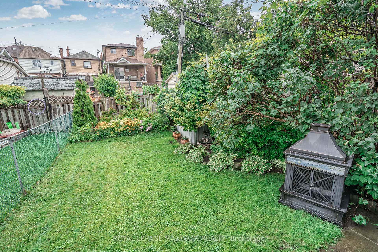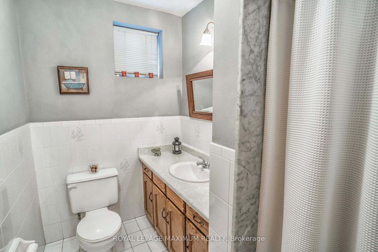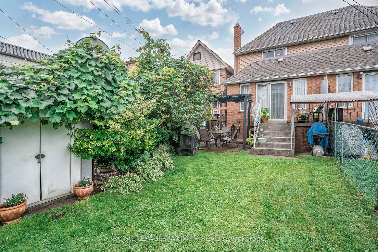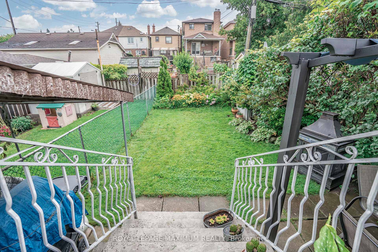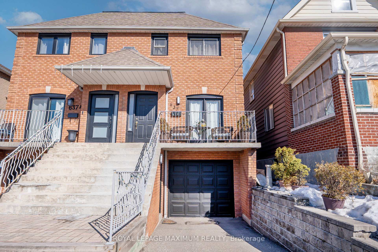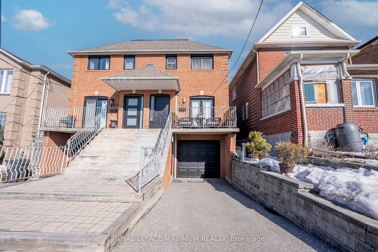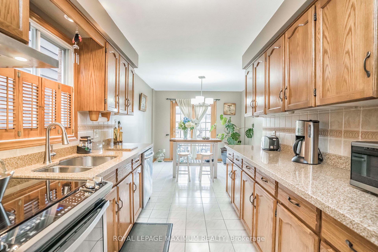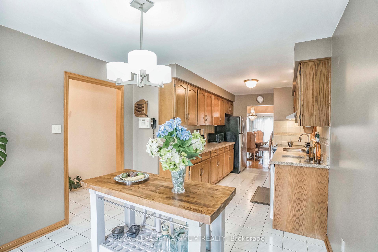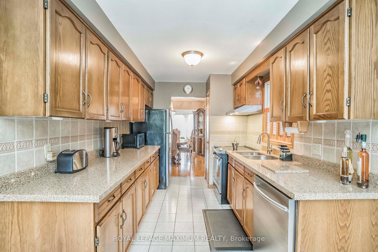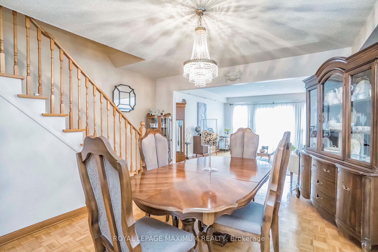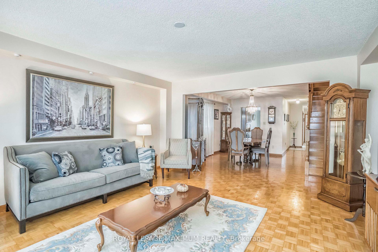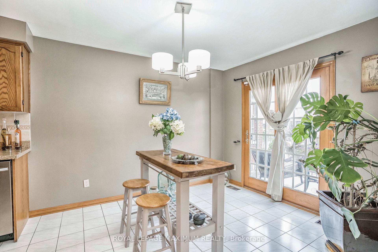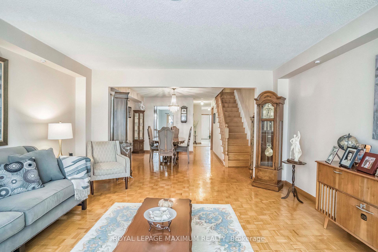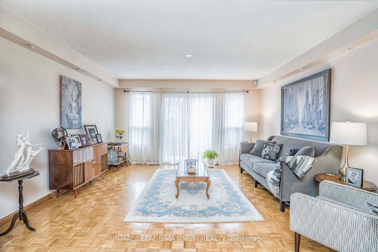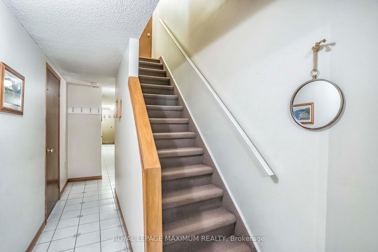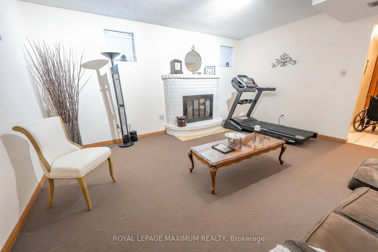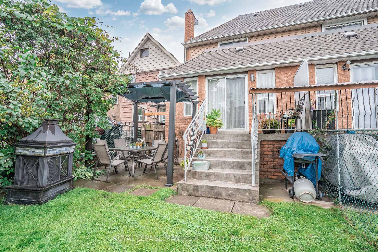$1,049,900
Available - For Sale
Listing ID: W12017182
637 Caledonia Rd , Toronto, M6E 4V7, Ontario
| Excellent Value In The City: Charming Semi-Detached Home Located In The Sought-After Briar Hill Belgravia Area Immaculately Maintained By The Original Owner. True Pride Of Ownership At Its Finest! Featuring: Exceptional Open-Concept Layout (Main Flr), 3 Bedrooms, 2 Full Baths, Functional Kitchen w/Oak Cabinets, S.S Appliances, Granite Counters, Undermount Sink, Tiled Backsplash, Walk-Out From Breakfast Area To Porch, Ceramic & Parquet Flooring (Main & 2nd Flrs), Wooden Baseboards & Trims Throughout, Separate Basement Entrance w/Potential To Create Self-Contained Suite, Great Ceiling Height Clearance (Bsmt Rec. Room), Large Cantina (Cold Cellar), Laundry Room w/Utility Sink, Serene Backyard w/Luscious Greenery, Parking For 2 Vehicles (Garage & Private Driveway) & More. This Lovely Semi Is Situated In A Great Neighbourhood w/Several Amenities, Schools, Yorkdale Shopping Centre, Highways 400/401, Allen Road, Public Transit & York Beltline Trail Located Within Close Proximity. Charming Finishes, Sound Structure & The Highly Anticipated Eglinton Crosstown LRT In The Vicinity Make This Wonderful Home A Perfect Choice For Those Seeking Comfort, Investment & Value! |
| Price | $1,049,900 |
| Taxes: | $4191.59 |
| Assessment Year: | 2024 |
| Address: | 637 Caledonia Rd , Toronto, M6E 4V7, Ontario |
| Lot Size: | 20.00 x 110.50 (Feet) |
| Directions/Cross Streets: | Caledonia Road & Eglinton Ave. West |
| Rooms: | 7 |
| Rooms +: | 2 |
| Bedrooms: | 3 |
| Bedrooms +: | |
| Kitchens: | 1 |
| Family Room: | Y |
| Basement: | Finished, Sep Entrance |
| Level/Floor | Room | Length(ft) | Width(ft) | Descriptions | |
| Room 1 | Ground | Foyer | 6.13 | 24.4 | Swing Doors, Ceramic Floor, Mirrored Closet |
| Room 2 | Ground | Living | 14.69 | 14.69 | O/Looks Dining, Parquet Floor, Large Window |
| Room 3 | Ground | Dining | 14.69 | 17.12 | O/Looks Living, Parquet Floor, W/O To Yard |
| Room 4 | Ground | Kitchen | 8.07 | 12.56 | Stainless Steel Appl, Granite Counter, Pantry |
| Room 5 | Ground | Breakfast | 10.04 | 10.99 | Combined W/Kitchen, Ceramic Floor, W/O To Balcony |
| Room 6 | 2nd | Prim Bdrm | 14.69 | 13.15 | Parquet Floor, Large Window, Closet |
| Room 7 | 2nd | 2nd Br | 11.41 | 9.64 | Parquet Floor, Window, Closet |
| Room 8 | 2nd | 3rd Br | 14.69 | 11.55 | Parquet Floor, Large Window, Closet |
| Room 9 | Bsmt | Rec | 14.69 | 15.78 | Brick Fireplace, Broadloom, Window |
| Room 10 | Bsmt | Laundry | 7.61 | 9.35 | Laundry Sink, Ceramic Floor, Window |
| Washroom Type | No. of Pieces | Level |
| Washroom Type 1 | 4 | 2nd |
| Washroom Type 2 | 3 | Bsmt |
| Property Type: | Semi-Detached |
| Style: | 2-Storey |
| Exterior: | Brick |
| Garage Type: | Built-In |
| (Parking/)Drive: | Private |
| Drive Parking Spaces: | 1 |
| Pool: | None |
| Other Structures: | Garden Shed |
| Approximatly Square Footage: | 1500-2000 |
| Property Features: | Library, Park, Place Of Worship, Public Transit, Rec Centre, School |
| Fireplace/Stove: | Y |
| Heat Source: | Gas |
| Heat Type: | Forced Air |
| Central Air Conditioning: | Central Air |
| Central Vac: | N |
| Laundry Level: | Lower |
| Sewers: | Sewers |
| Water: | Municipal |
$
%
Years
This calculator is for demonstration purposes only. Always consult a professional
financial advisor before making personal financial decisions.
| Although the information displayed is believed to be accurate, no warranties or representations are made of any kind. |
| ROYAL LEPAGE MAXIMUM REALTY |
|
|

Yuvraj Sharma
Realtor
Dir:
647-961-7334
Bus:
905-783-1000
| Virtual Tour | Book Showing | Email a Friend |
Jump To:
At a Glance:
| Type: | Freehold - Semi-Detached |
| Area: | Toronto |
| Municipality: | Toronto |
| Neighbourhood: | Briar Hill-Belgravia |
| Style: | 2-Storey |
| Lot Size: | 20.00 x 110.50(Feet) |
| Tax: | $4,191.59 |
| Beds: | 3 |
| Baths: | 2 |
| Fireplace: | Y |
| Pool: | None |
Locatin Map:
Payment Calculator:

