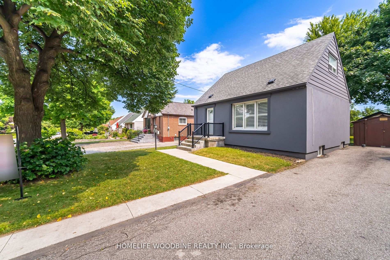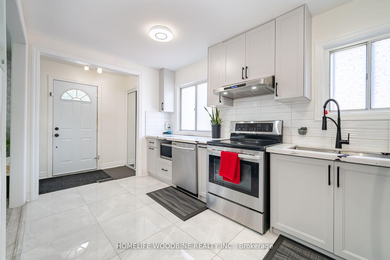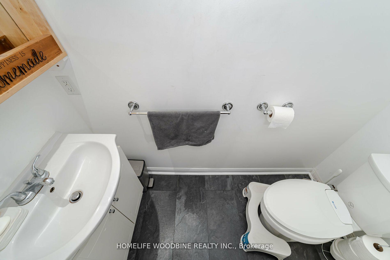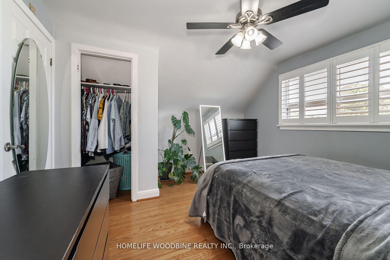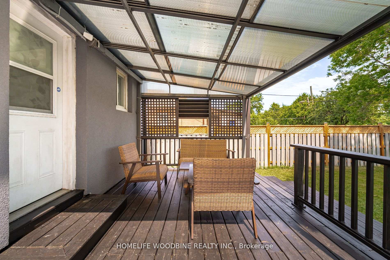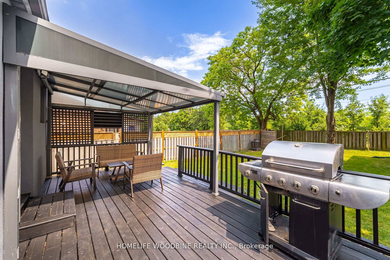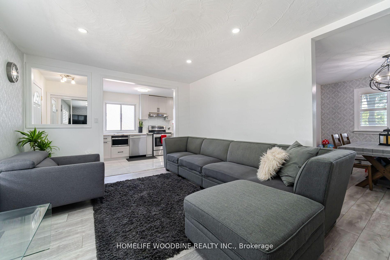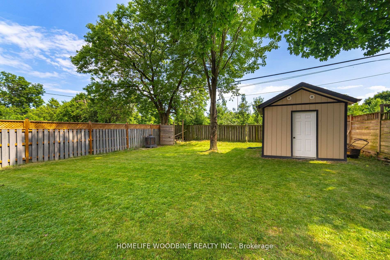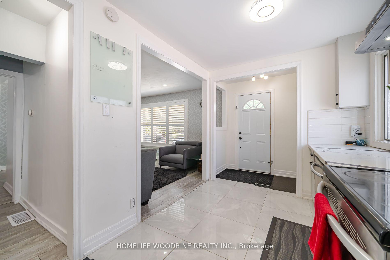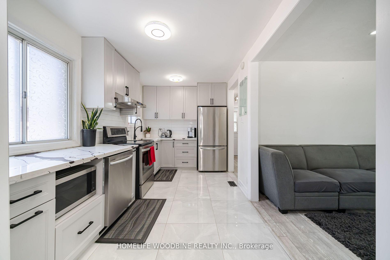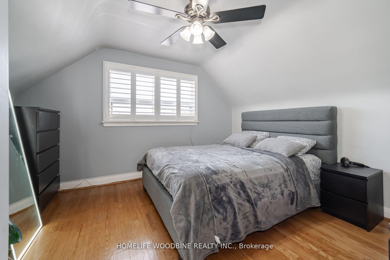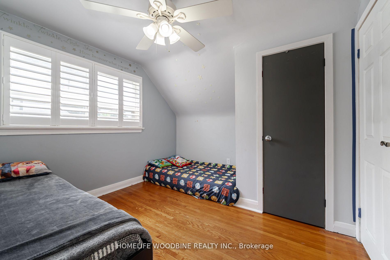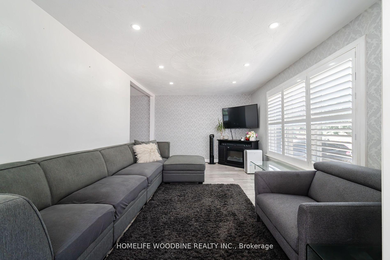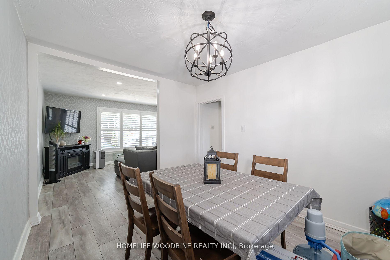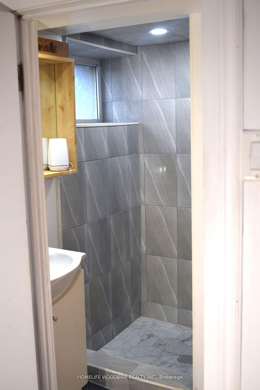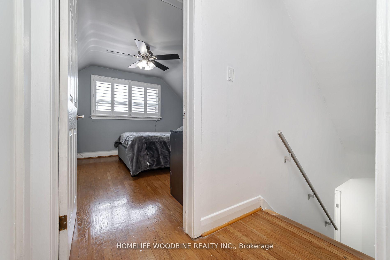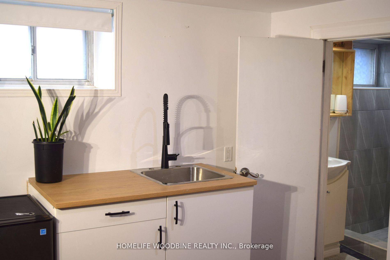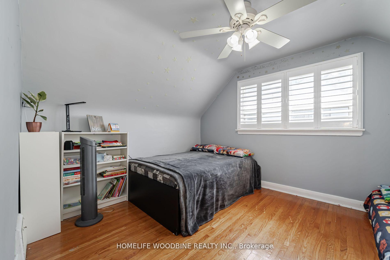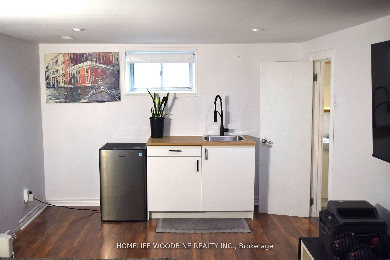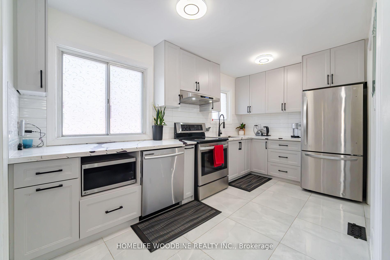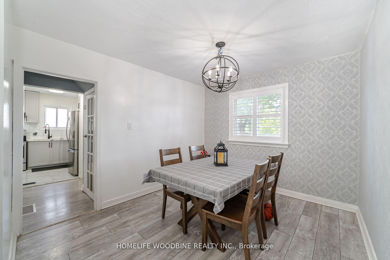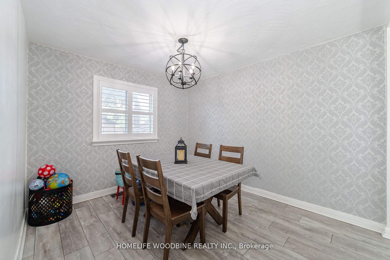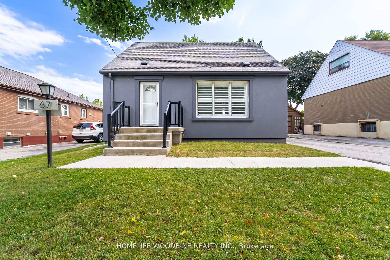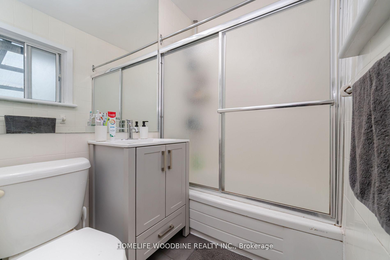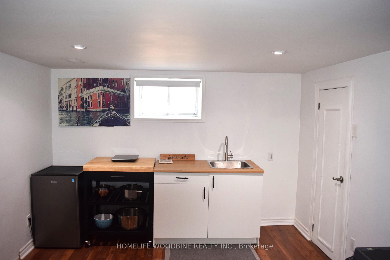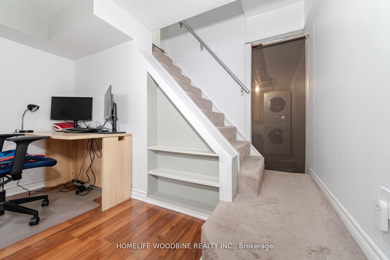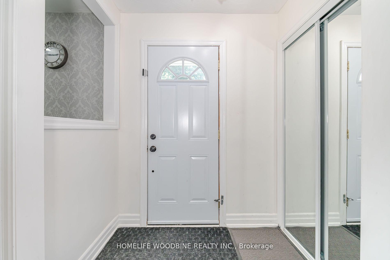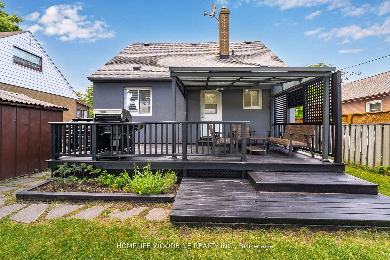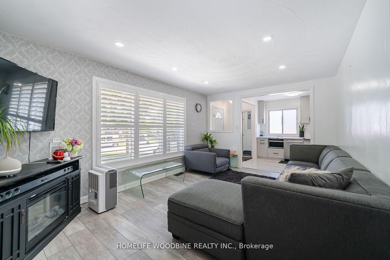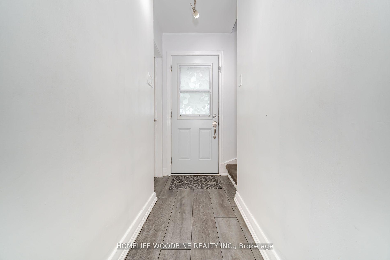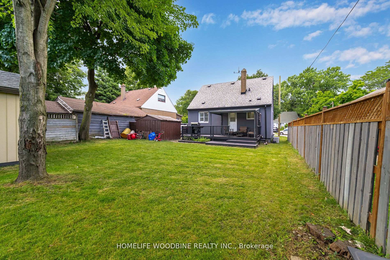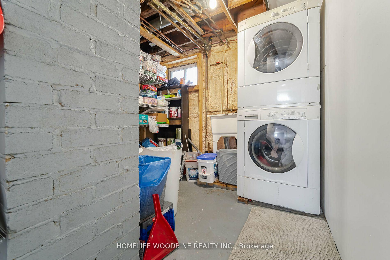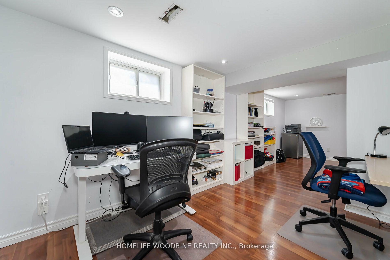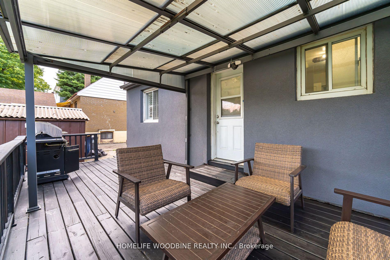$999,888
Available - For Sale
Listing ID: W12017101
67 Allenby Ave , Toronto, M9W 1S7, Ontario
| Detached House in Central Etobicoke! Basement Apartment with a Private Entrance, Offering Potential Rental Income of $1500/month. Featuring two Brand-New Kitchens (2024), a Newly Renovated Basement Bathroom, and a new Water Heater (2024). The roof was updated in 2019, and the exterior has fresh stucco (2024), along with interior spray foam insulation for energy efficiency. Enjoy lower utility costs! No rear neighbors for added privacy. This prime location is just a short walk from tennis courts, a swimming pool, and a skating rink! Costco, Canadian Tire, and other amenities are right across the street. Plus, easy access to Hwy 401 and transit options right at your doorstep! Don't miss out on this incredible opportunity! |
| Price | $999,888 |
| Taxes: | $2600.00 |
| Address: | 67 Allenby Ave , Toronto, M9W 1S7, Ontario |
| Lot Size: | 44.00 x 114.00 (Feet) |
| Directions/Cross Streets: | Islington & Hwy 401 |
| Rooms: | 8 |
| Bedrooms: | 2 |
| Bedrooms +: | 1 |
| Kitchens: | 1 |
| Kitchens +: | 1 |
| Family Room: | Y |
| Basement: | Apartment, Sep Entrance |
| Level/Floor | Room | Length(ft) | Width(ft) | Descriptions | |
| Room 1 | Main | Living | 16.56 | 11.38 | Laminate, O/Looks Dining, Large Window |
| Room 2 | Main | Dining | 11.38 | 9.15 | Laminate, Window |
| Room 3 | Main | Kitchen | 13.97 | 8.4 | Ceramic Floor |
| Room 4 | Upper | Prim Bdrm | 12.76 | 12.04 | Hardwood Floor, Closet, Window |
| Room 5 | Upper | 2nd Br | 12.76 | 9.97 | Hardwood Floor, Closet |
| Room 6 | Bsmt | Living | 17.22 | 12.96 | Laminate, Window |
| Room 7 | Bsmt | Bathroom | 7.77 | 8 | Ceramic Floor, Window |
| Room 8 | Bsmt | Laundry | 8.5 | 8 |
| Washroom Type | No. of Pieces | Level |
| Washroom Type 1 | 4 | Main |
| Washroom Type 2 | 3 | Bsmt |
| Property Type: | Detached |
| Style: | 1 1/2 Storey |
| Exterior: | Brick, Stucco/Plaster |
| Garage Type: | None |
| (Parking/)Drive: | Private |
| Drive Parking Spaces: | 4 |
| Pool: | None |
| Fireplace/Stove: | N |
| Heat Source: | Gas |
| Heat Type: | Forced Air |
| Central Air Conditioning: | Central Air |
| Central Vac: | N |
| Sewers: | Sewers |
| Water: | Municipal |
$
%
Years
This calculator is for demonstration purposes only. Always consult a professional
financial advisor before making personal financial decisions.
| Although the information displayed is believed to be accurate, no warranties or representations are made of any kind. |
| HOMELIFE WOODBINE REALTY INC. |
|
|

Yuvraj Sharma
Realtor
Dir:
647-961-7334
Bus:
905-783-1000
| Book Showing | Email a Friend |
Jump To:
At a Glance:
| Type: | Freehold - Detached |
| Area: | Toronto |
| Municipality: | Toronto |
| Neighbourhood: | Elms-Old Rexdale |
| Style: | 1 1/2 Storey |
| Lot Size: | 44.00 x 114.00(Feet) |
| Tax: | $2,600 |
| Beds: | 2+1 |
| Baths: | 2 |
| Fireplace: | N |
| Pool: | None |
Locatin Map:
Payment Calculator:

