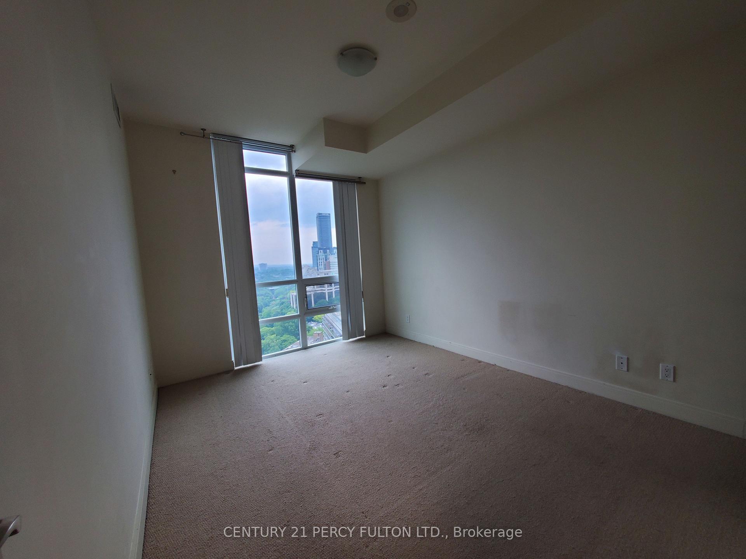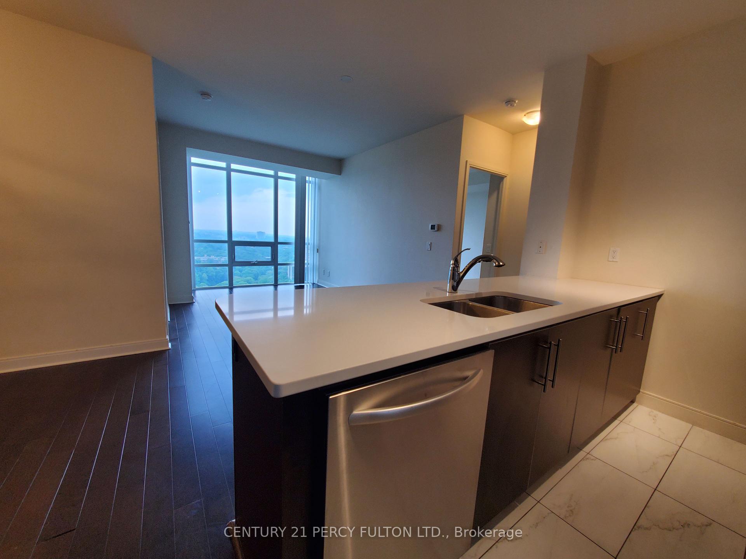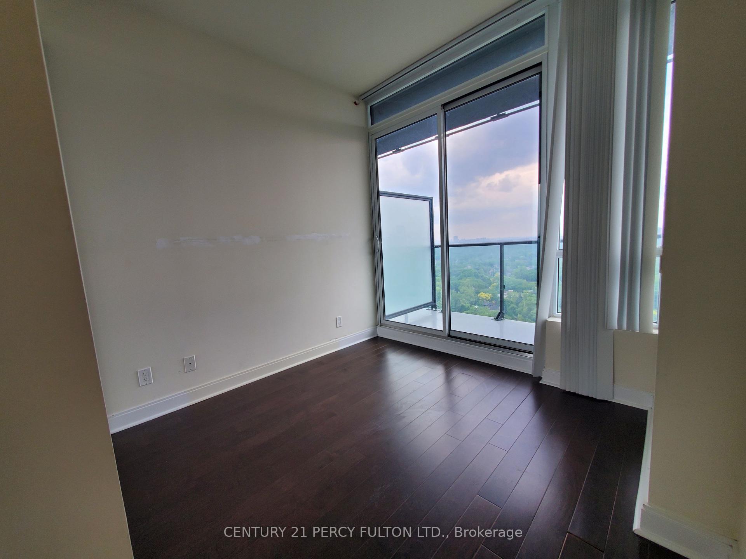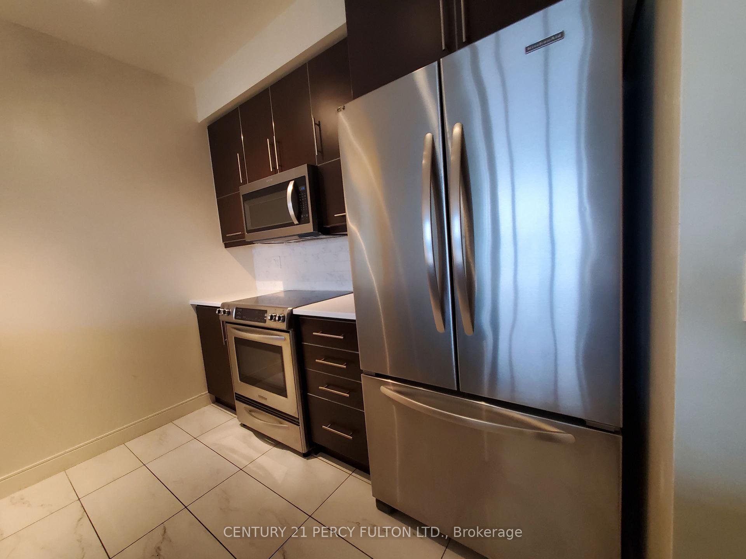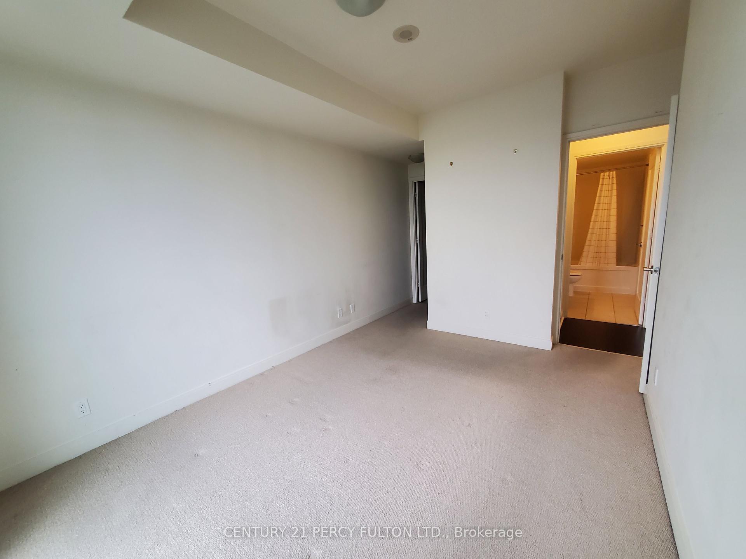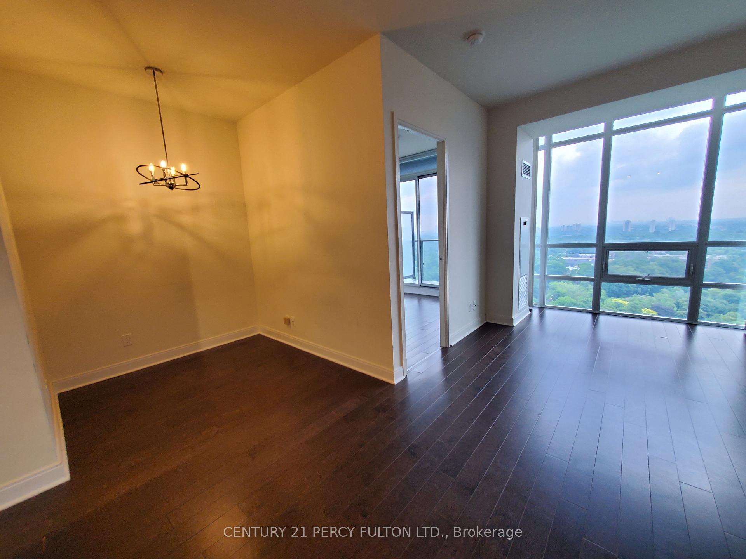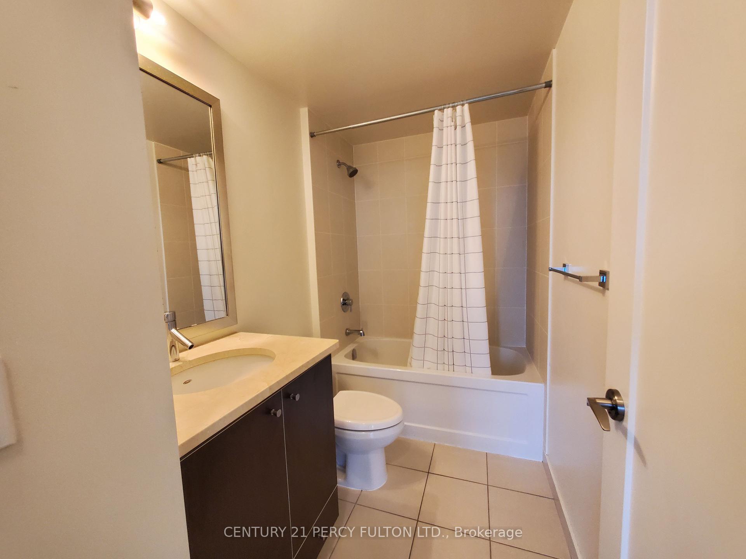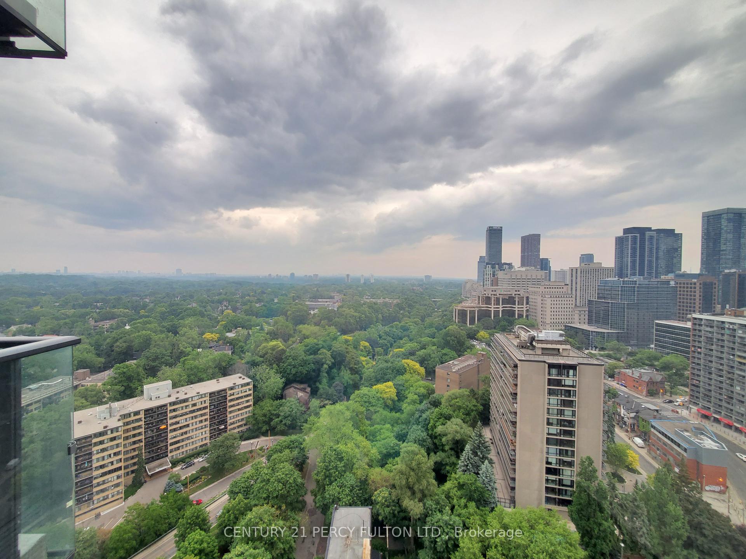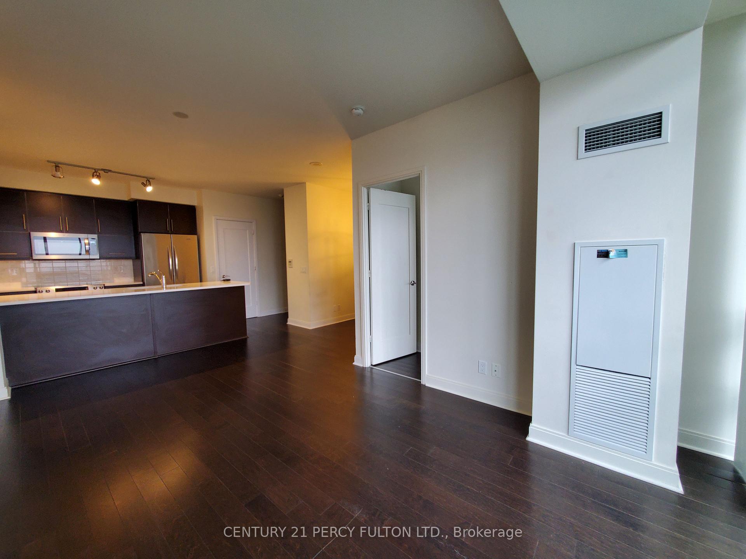$950,000
Available - For Sale
Listing ID: C12020172
825 Church St , Unit 2606, Toronto, M4W 3Z4, Ontario
| Spacious 2-bedroom + den condo at 825 Church Street, offering modern living in a prime location. This bright unit features an open-concept layout, sleek finishes, and a private balcony. The versatile den is perfect for a home office or extra living space. Includes 1 parking spot. Enjoy top-tier amenities, including a gym, indoor pool, party room, and 24-hour concierge. Steps to Yorkville, transit, dining, and shopping. Property is currently Tenanted. |
| Price | $950,000 |
| Taxes: | $5071.39 |
| Maintenance Fee: | 797.40 |
| Address: | 825 Church St , Unit 2606, Toronto, M4W 3Z4, Ontario |
| Province/State: | Ontario |
| Condo Corporation No | TSCC |
| Level | 23 |
| Unit No | 02 |
| Directions/Cross Streets: | Bloor & Yonge |
| Rooms: | 6 |
| Bedrooms: | 2 |
| Bedrooms +: | 1 |
| Kitchens: | 1 |
| Family Room: | N |
| Basement: | None |
| Level/Floor | Room | Length(ft) | Width(ft) | Descriptions | |
| Room 1 | Ground | Living | 18.24 | 10 | Combined W/Dining, Window Flr to Ceil |
| Room 2 | Ground | Dining | 18.24 | 10 | Combined W/Living, O/Looks Ravine |
| Room 3 | Ground | Kitchen | 9.35 | 8 | Modern Kitchen, Breakfast Bar |
| Room 4 | Ground | Prim Bdrm | 12.99 | 10 | 4 Pc Ensuite, W/I Closet |
| Room 5 | Ground | 2nd Br | 8.82 | 8.23 | Mirrored Closet, Balcony |
| Room 6 | Ground | Den | 7.68 | 6.33 | Open Concept |
| Washroom Type | No. of Pieces | Level |
| Washroom Type 1 | 4 | |
| Washroom Type 2 | 3 |
| Approximatly Age: | 6-10 |
| Property Type: | Condo Apt |
| Style: | Apartment |
| Exterior: | Brick, Other |
| Garage Type: | Underground |
| Garage(/Parking)Space: | 1.00 |
| Drive Parking Spaces: | 0 |
| Park #1 | |
| Parking Type: | Owned |
| Exposure: | E |
| Balcony: | Open |
| Locker: | Owned |
| Pet Permited: | N |
| Approximatly Age: | 6-10 |
| Approximatly Square Footage: | 800-899 |
| Building Amenities: | Concierge, Gym, Indoor Pool, Party/Meeting Room, Rooftop Deck/Garden, Visitor Parking |
| Property Features: | Hospital, Library, Park, Public Transit, Ravine |
| Maintenance: | 797.40 |
| CAC Included: | Y |
| Heat Included: | Y |
| Parking Included: | Y |
| Fireplace/Stove: | N |
| Heat Source: | Gas |
| Heat Type: | Forced Air |
| Central Air Conditioning: | Central Air |
| Central Vac: | N |
| Ensuite Laundry: | Y |
$
%
Years
This calculator is for demonstration purposes only. Always consult a professional
financial advisor before making personal financial decisions.
| Although the information displayed is believed to be accurate, no warranties or representations are made of any kind. |
| CENTURY 21 PERCY FULTON LTD. |
|
|

Yuvraj Sharma
Realtor
Dir:
647-961-7334
Bus:
905-783-1000
| Book Showing | Email a Friend |
Jump To:
At a Glance:
| Type: | Condo - Condo Apt |
| Area: | Toronto |
| Municipality: | Toronto |
| Neighbourhood: | Rosedale-Moore Park |
| Style: | Apartment |
| Approximate Age: | 6-10 |
| Tax: | $5,071.39 |
| Maintenance Fee: | $797.4 |
| Beds: | 2+1 |
| Baths: | 2 |
| Garage: | 1 |
| Fireplace: | N |
Locatin Map:
Payment Calculator:

