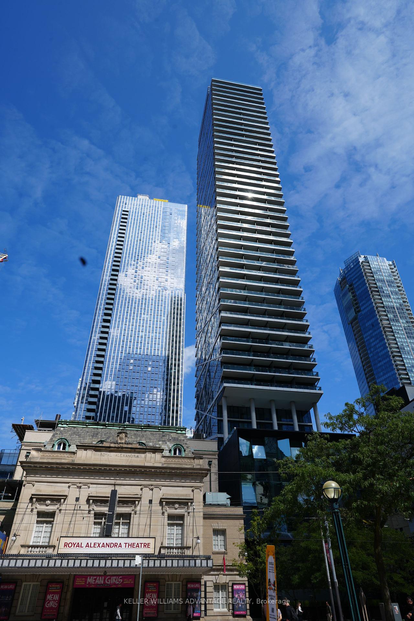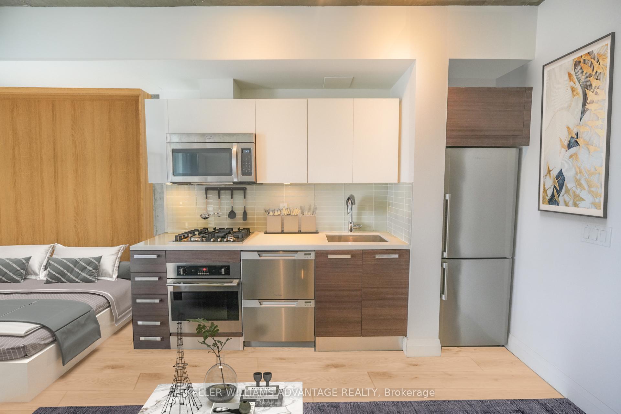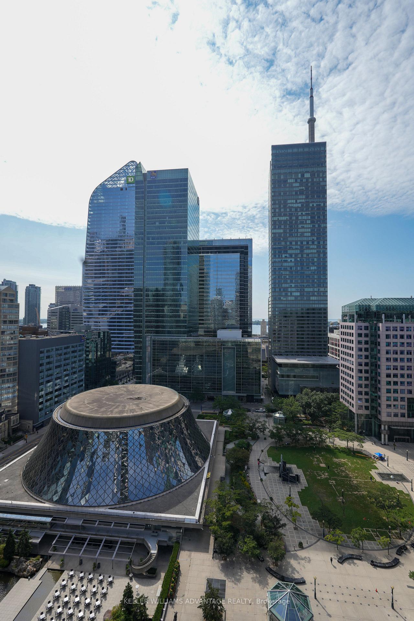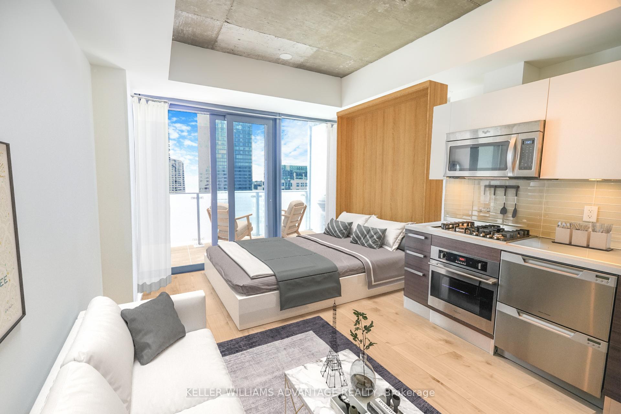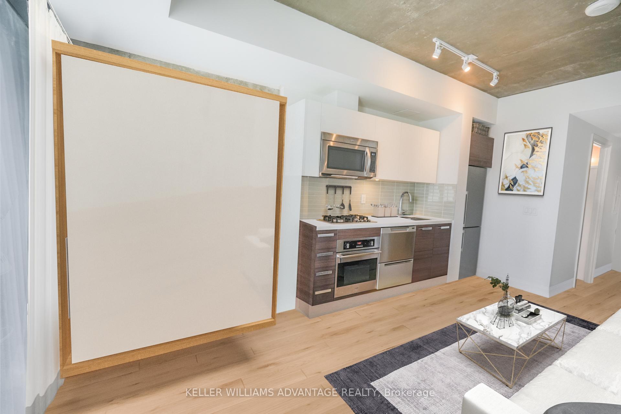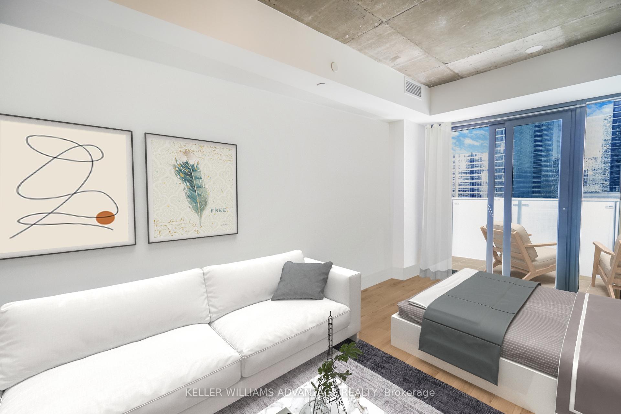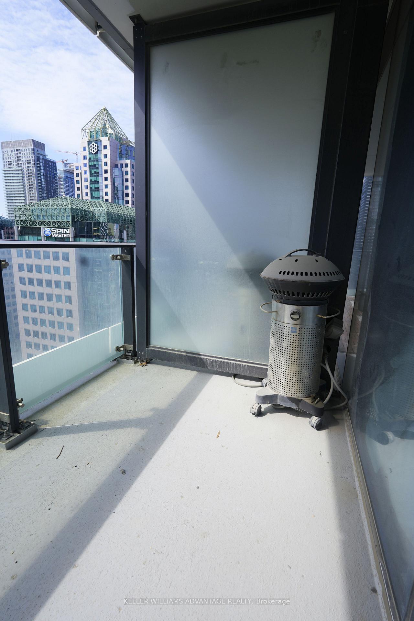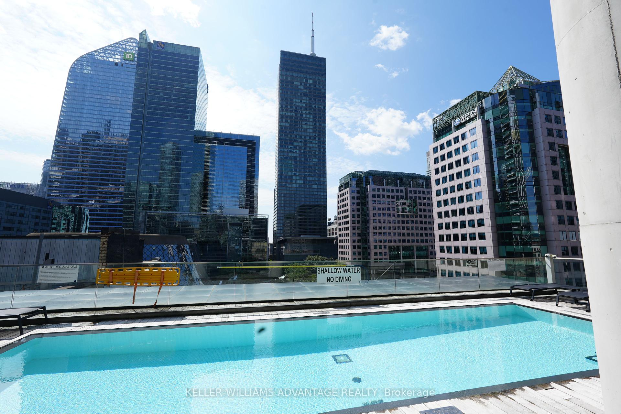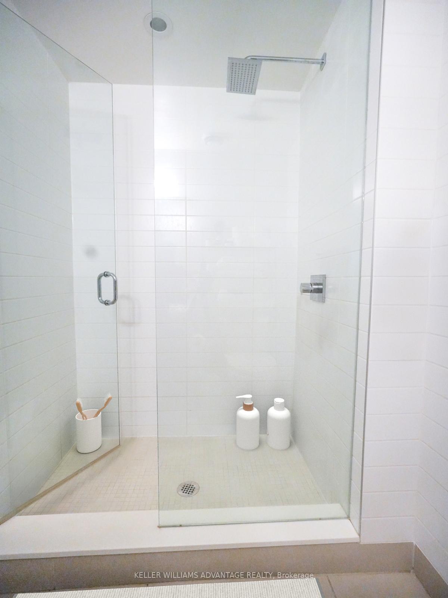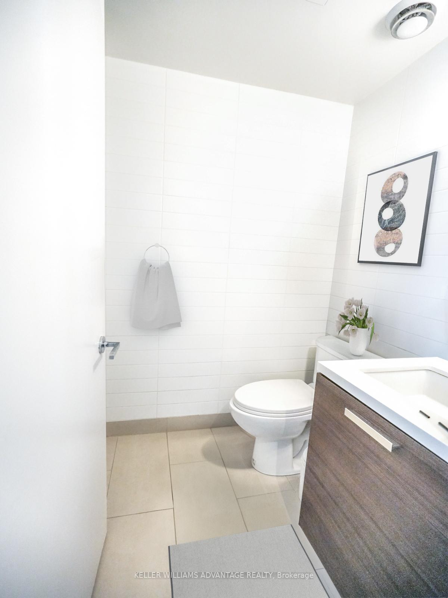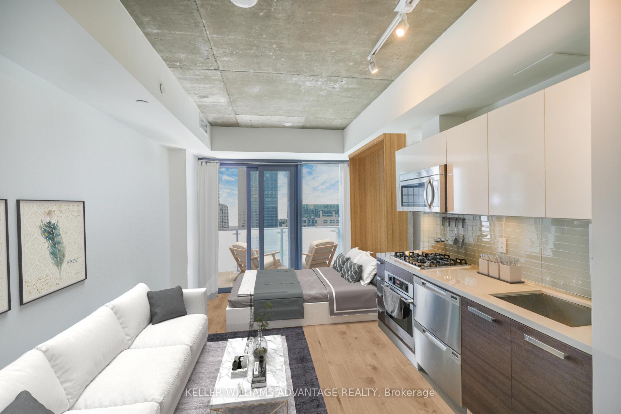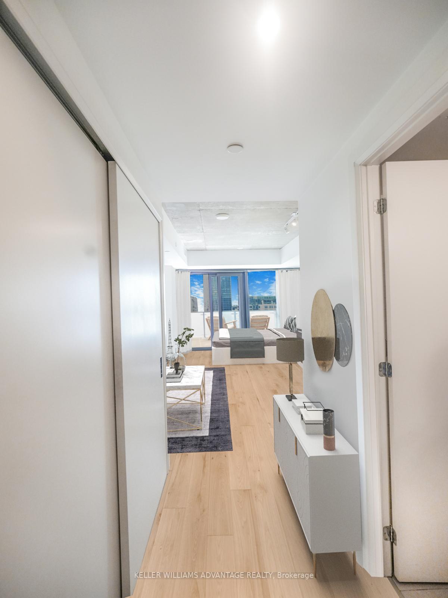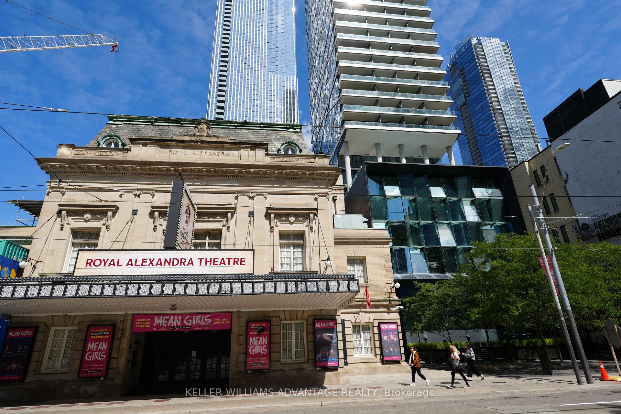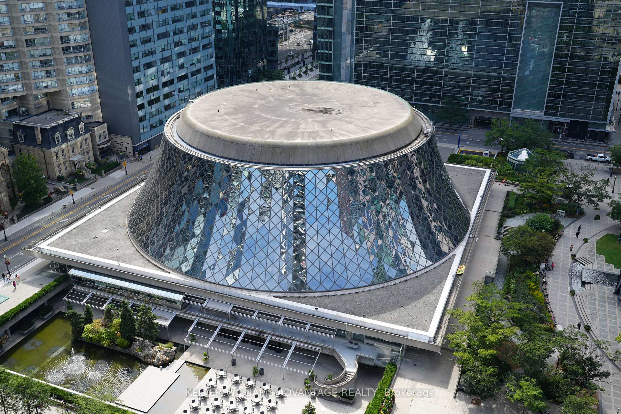$480,000
Available - For Sale
Listing ID: C12018735
224 King St West , Unit 1806, Toronto, M5H 0A6, Ontario
| Location, location, location! Don't miss out on the stunning views from the renowned and highly sought after Theatre Park condo, next door to the Royal Alexandra, across the street from Roy Thomson Hall, and just steps from the PATH and subway! This condo or pied--terre has everything you need in the heart of downtown, including sunny south views of David Pecaut Square and Metro Hall, the lake, and vibrant King Street West. Floor to ceiling, wall-to-wall windows and 9' ceilings with exposed concrete make this a bright, inviting space for you to call home. The large balcony includes a gas BBQ and gas outlet for year-round enjoyment. Take a dip in the outdoor pool and terrace, or head to the gym before hitting the theatres, concert halls, shops, restaurants and bars. Perfect for anyone who wants to be in the heart of it all. |
| Price | $480,000 |
| Taxes: | $1838.30 |
| Maintenance Fee: | 303.44 |
| Address: | 224 King St West , Unit 1806, Toronto, M5H 0A6, Ontario |
| Province/State: | Ontario |
| Condo Corporation No | TSCC |
| Level | 18 |
| Unit No | 6 |
| Directions/Cross Streets: | Simcoe and King |
| Rooms: | 3 |
| Bedrooms: | 0 |
| Bedrooms +: | |
| Kitchens: | 1 |
| Family Room: | N |
| Basement: | None |
| Level/Floor | Room | Length(ft) | Width(ft) | Descriptions | |
| Room 1 | Flat | Living | 16.07 | 10.99 | Hardwood Floor, W/O To Balcony, Combined W/Dining |
| Room 2 | Flat | Dining | 16.07 | 10.99 | Hardwood Floor, Combined W/Living, Open Concept |
| Room 3 | Flat | Kitchen | 16.07 | 10.99 | Hardwood Floor, Stainless Steel Appl, Combined W/Dining |
| Room 4 | Flat | Other | 10.99 | 5.9 | Balcony, South View |
| Washroom Type | No. of Pieces | Level |
| Washroom Type 1 | 3 | Flat |
| Approximatly Age: | 6-10 |
| Property Type: | Condo Apt |
| Style: | Apartment |
| Exterior: | Concrete |
| Garage Type: | Underground |
| Garage(/Parking)Space: | 0.00 |
| Drive Parking Spaces: | 0 |
| Park #1 | |
| Parking Type: | None |
| Exposure: | S |
| Balcony: | Open |
| Locker: | None |
| Pet Permited: | Restrict |
| Approximatly Age: | 6-10 |
| Approximatly Square Footage: | 0-499 |
| Maintenance: | 303.44 |
| Water Included: | Y |
| Common Elements Included: | Y |
| Building Insurance Included: | Y |
| Fireplace/Stove: | N |
| Heat Source: | Other |
| Heat Type: | Heat Pump |
| Central Air Conditioning: | Central Air |
| Central Vac: | N |
| Ensuite Laundry: | Y |
| Elevator Lift: | Y |
$
%
Years
This calculator is for demonstration purposes only. Always consult a professional
financial advisor before making personal financial decisions.
| Although the information displayed is believed to be accurate, no warranties or representations are made of any kind. |
| KELLER WILLIAMS ADVANTAGE REALTY |
|
|

Yuvraj Sharma
Realtor
Dir:
647-961-7334
Bus:
905-783-1000
| Book Showing | Email a Friend |
Jump To:
At a Glance:
| Type: | Condo - Condo Apt |
| Area: | Toronto |
| Municipality: | Toronto |
| Neighbourhood: | Waterfront Communities C1 |
| Style: | Apartment |
| Approximate Age: | 6-10 |
| Tax: | $1,838.3 |
| Maintenance Fee: | $303.44 |
| Baths: | 1 |
| Fireplace: | N |
Locatin Map:
Payment Calculator:

