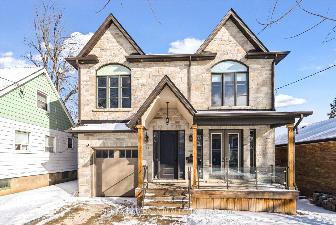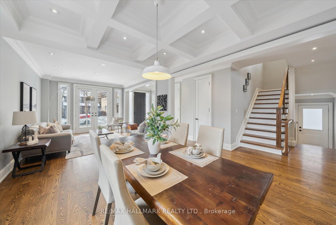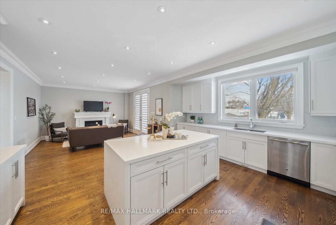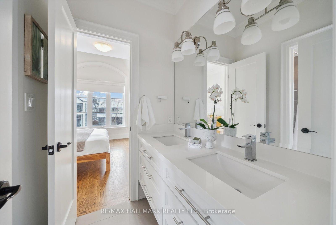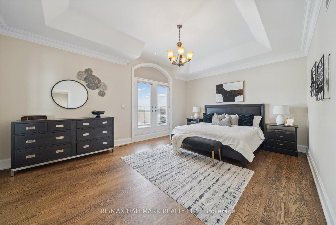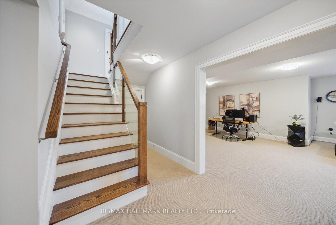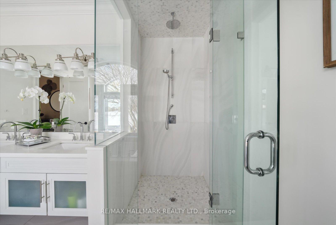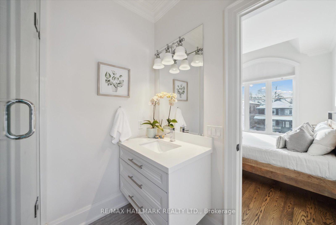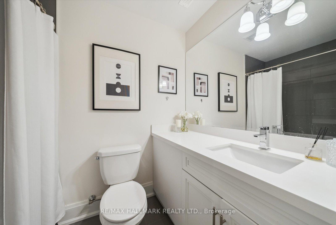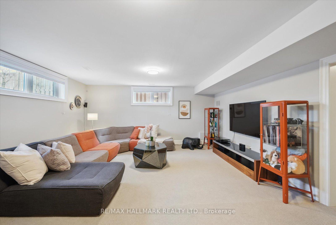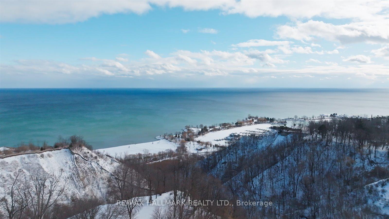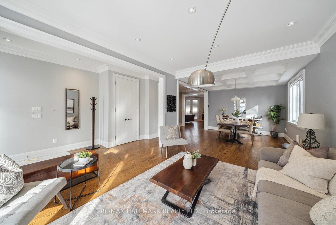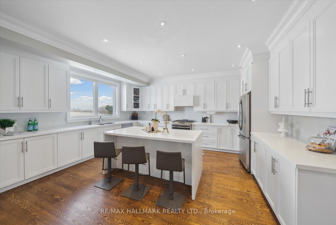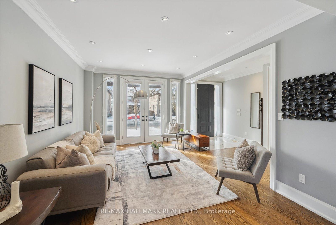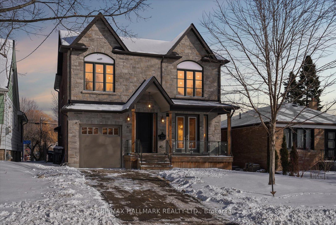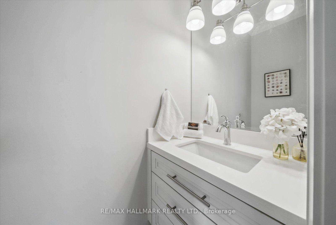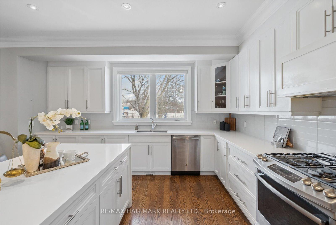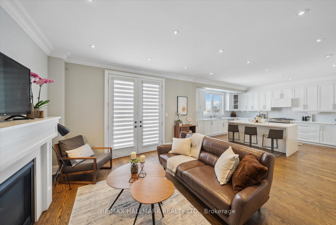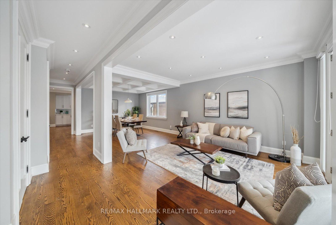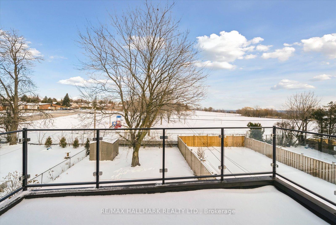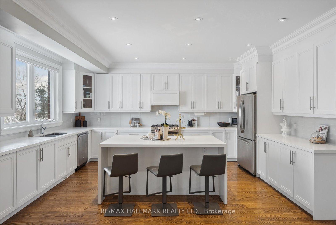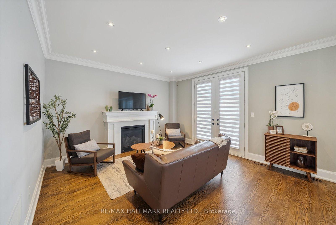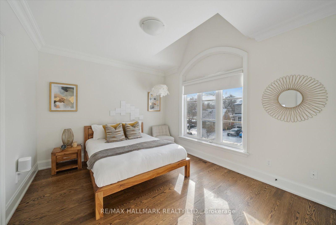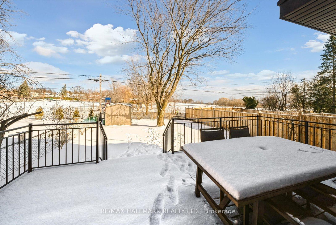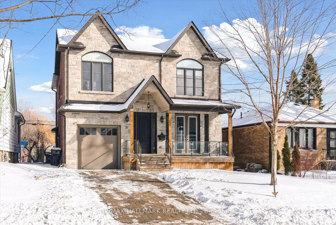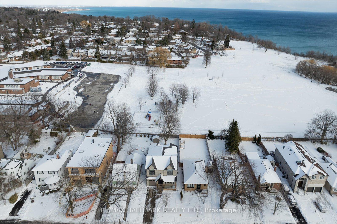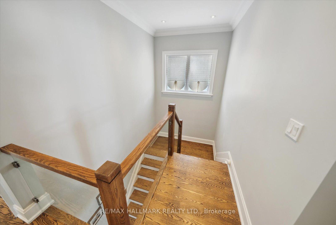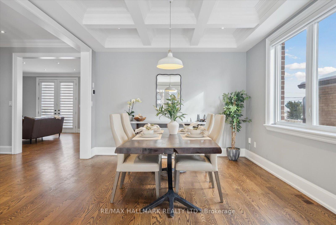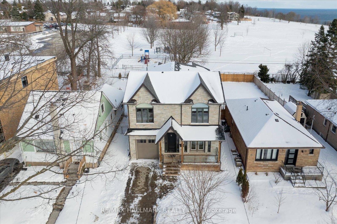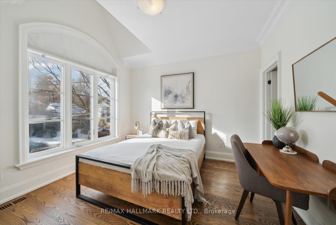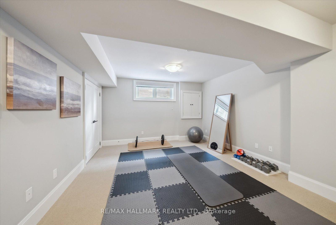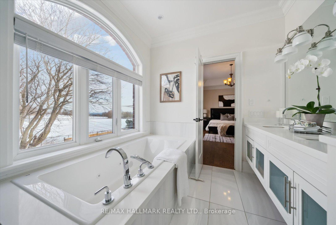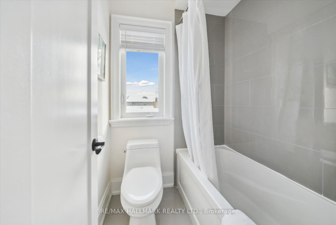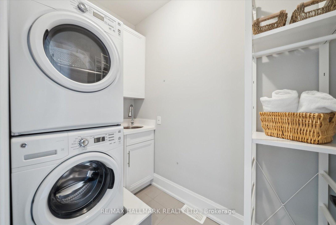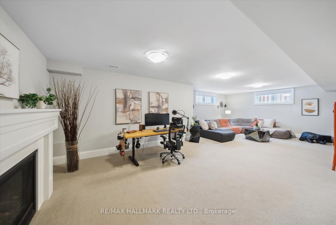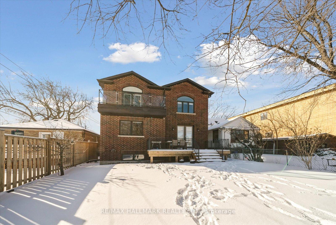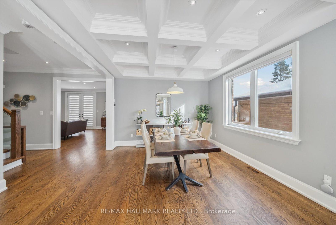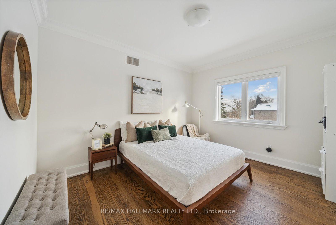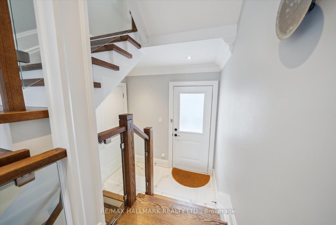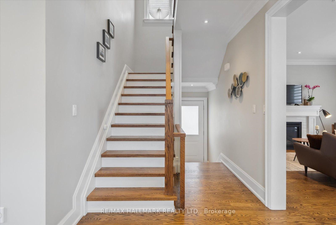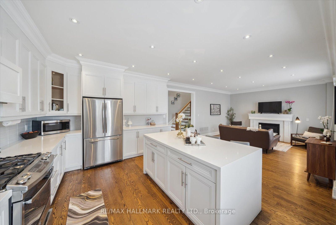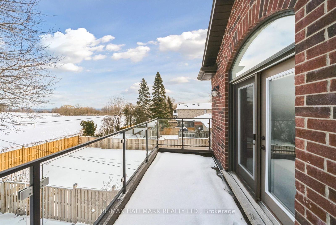$1,995,000
Available - For Sale
Listing ID: E11949830
21 Neilson Aven , Toronto, M1M 2S3, Toronto
| Experience luxury living in this beautifully crafted custom home, perfectly situated to enjoy breathtaking lake views and the timeless beauty of the Scarborough Bluffs. This thoughtfully designed home features an inviting open-concept living and dining area, enhanced by elegant French doors leading to a front walkout, a coffered dining room ceiling, and rich hardwood floors throughout. The gourmet kitchen features a large centre island, seamlessly overlooking the family room with a cozy gas fireplace and a walkout to a spacious deck, ideal for entertaining or quiet moments surrounded by nature.Upstairs, you'll find four generously sized bedrooms, including a stunning primary suite with a private deck offering uninterrupted lake and green space views, a walk-in closet, and a luxurious ensuite. An upper-level laundry room and two additional full baths provide added convenience for your family. The separate side entrance leads to a fully finished basement, complete with a bright and spacious rec room featuring a second fireplace, perfect for movie nights. A dedicated workout area and an additional four-piece bathroom complete this exceptional space. Nestled in a family-friendly neighbourhood, this home backs onto Fairmount Public School and the Cathedral Bluffs. With easy access to TTC, excellent schools, and a vibrant community, this property is the ideal choice for a growing family. A must-see gem! **EXTRAS** See the sun rise over the park & bluffs from your primary bedroom balcony! |
| Price | $1,995,000 |
| Taxes: | $7911.10 |
| Occupancy: | Owner |
| Address: | 21 Neilson Aven , Toronto, M1M 2S3, Toronto |
| Directions/Cross Streets: | McCowan S. of Kingston Rd |
| Rooms: | 9 |
| Rooms +: | 2 |
| Bedrooms: | 4 |
| Bedrooms +: | 0 |
| Family Room: | T |
| Basement: | Finished |
| Level/Floor | Room | Length(ft) | Width(ft) | Descriptions | |
| Room 1 | Main | Living Ro | 14.79 | 11.94 | Hardwood Floor, W/O To Porch, Combined w/Dining |
| Room 2 | Main | Dining Ro | 13.15 | 11.94 | Hardwood Floor, Coffered Ceiling(s), Combined w/Living |
| Room 3 | Main | Kitchen | 16.96 | 14.83 | Centre Island, Granite Counters, Overlooks Family |
| Room 4 | Main | Family Ro | 13.91 | 15.15 | Hardwood Floor, Gas Fireplace, W/O To Deck |
| Room 5 | Upper | Primary B | 13.48 | 18.86 | 5 Pc Ensuite, Walk-In Closet(s), W/O To Balcony |
| Room 6 | Upper | Bedroom 2 | 11.15 | 13.19 | Hardwood Floor, Double Closet, Semi Ensuite |
| Room 7 | Upper | Bedroom 3 | 11.28 | 13.19 | Hardwood Floor, Semi Ensuite, Double Closet |
| Room 8 | Upper | Bedroom 4 | 11.74 | 11.74 | Hardwood Floor, 3 Pc Ensuite, Walk-In Closet(s) |
| Room 9 | Upper | Laundry | 7.84 | 4.82 | Ceramic Floor |
| Room 10 | Lower | Recreatio | 13.71 | 29.45 | Broadloom, Gas Fireplace, Window |
| Room 11 | Lower | Exercise | 12.92 | 12.2 | Broadloom, Double Closet, Window |
| Washroom Type | No. of Pieces | Level |
| Washroom Type 1 | 2 | Main |
| Washroom Type 2 | 5 | Second |
| Washroom Type 3 | 4 | Second |
| Washroom Type 4 | 3 | Second |
| Washroom Type 5 | 4 | Lower |
| Washroom Type 6 | 2 | Main |
| Washroom Type 7 | 5 | Second |
| Washroom Type 8 | 4 | Second |
| Washroom Type 9 | 3 | Second |
| Washroom Type 10 | 4 | Lower |
| Washroom Type 11 | 2 | Main |
| Washroom Type 12 | 5 | Second |
| Washroom Type 13 | 4 | Second |
| Washroom Type 14 | 3 | Second |
| Washroom Type 15 | 4 | Lower |
| Washroom Type 16 | 2 | Main |
| Washroom Type 17 | 5 | Second |
| Washroom Type 18 | 4 | Second |
| Washroom Type 19 | 3 | Second |
| Washroom Type 20 | 4 | Lower |
| Total Area: | 0.00 |
| Approximatly Age: | 6-15 |
| Property Type: | Detached |
| Style: | 2-Storey |
| Exterior: | Brick, Stone |
| Garage Type: | Built-In |
| (Parking/)Drive: | Private |
| Drive Parking Spaces: | 3 |
| Park #1 | |
| Parking Type: | Private |
| Park #2 | |
| Parking Type: | Private |
| Pool: | None |
| Approximatly Age: | 6-15 |
| Approximatly Square Footage: | 2500-3000 |
| Property Features: | School, Lake/Pond |
| CAC Included: | N |
| Water Included: | N |
| Cabel TV Included: | N |
| Common Elements Included: | N |
| Heat Included: | N |
| Parking Included: | N |
| Condo Tax Included: | N |
| Building Insurance Included: | N |
| Fireplace/Stove: | Y |
| Heat Type: | Forced Air |
| Central Air Conditioning: | Central Air |
| Central Vac: | Y |
| Laundry Level: | Syste |
| Ensuite Laundry: | F |
| Sewers: | Sewer |
$
%
Years
This calculator is for demonstration purposes only. Always consult a professional
financial advisor before making personal financial decisions.
| Although the information displayed is believed to be accurate, no warranties or representations are made of any kind. |
| RE/MAX HALLMARK REALTY LTD. |
|
|

Yuvraj Sharma
Realtor
Dir:
647-961-7334
Bus:
905-783-1000
| Virtual Tour | Book Showing | Email a Friend |
Jump To:
At a Glance:
| Type: | Freehold - Detached |
| Area: | Toronto |
| Municipality: | Toronto E08 |
| Neighbourhood: | Cliffcrest |
| Style: | 2-Storey |
| Approximate Age: | 6-15 |
| Tax: | $7,911.1 |
| Beds: | 4 |
| Baths: | 5 |
| Fireplace: | Y |
| Pool: | None |
Locatin Map:
Payment Calculator:

