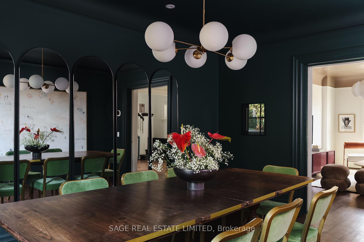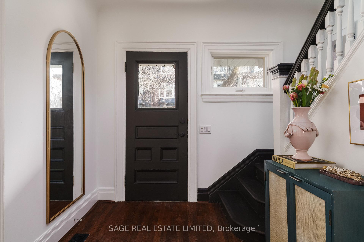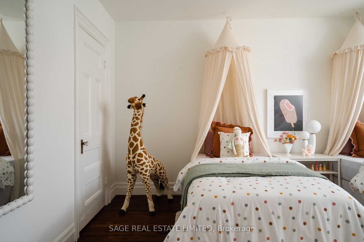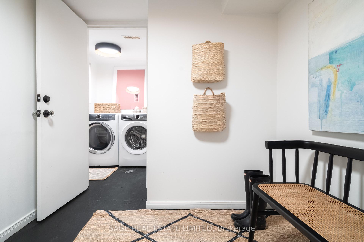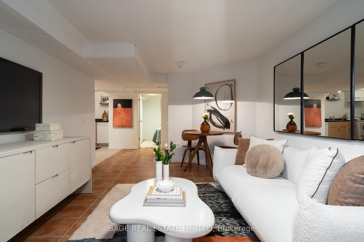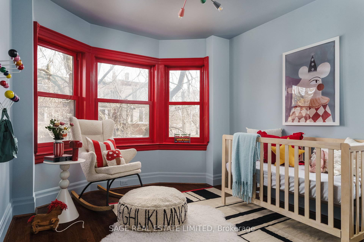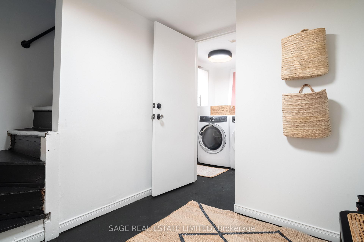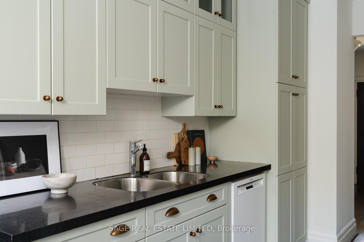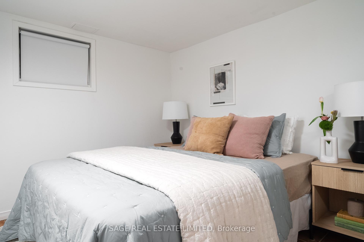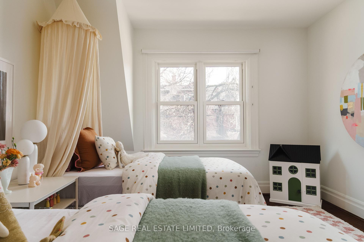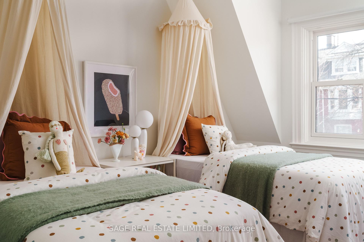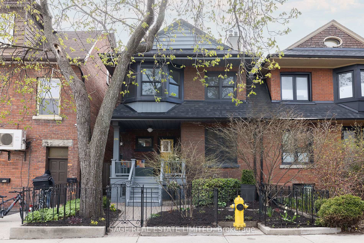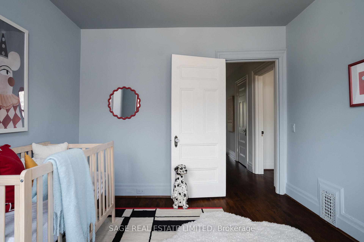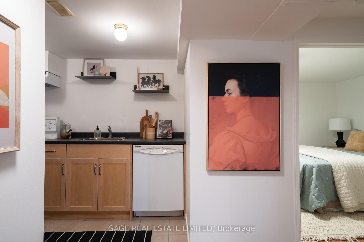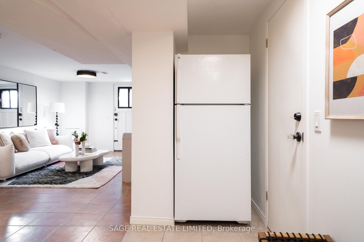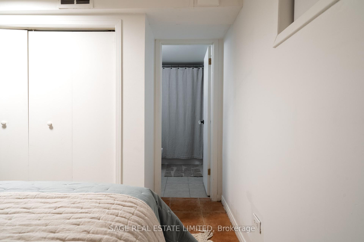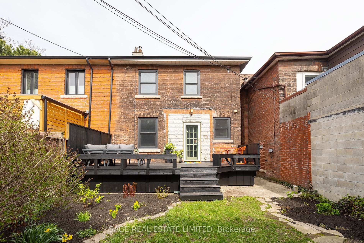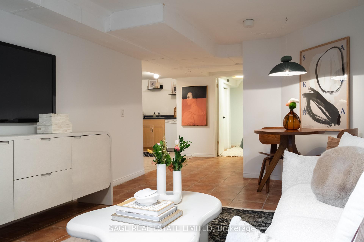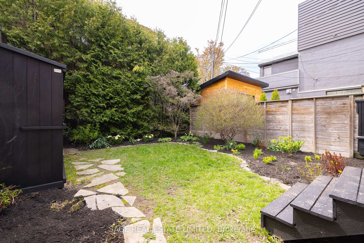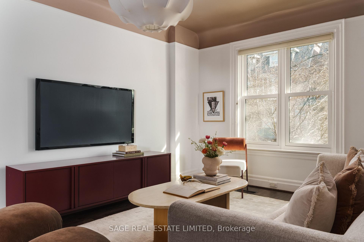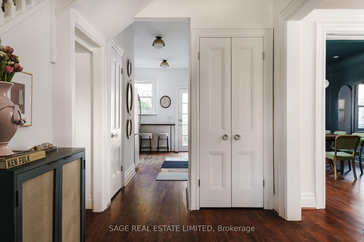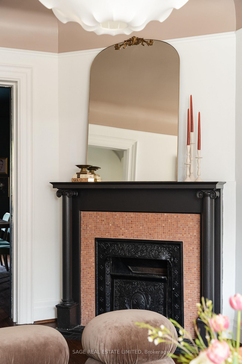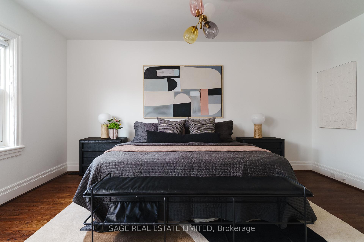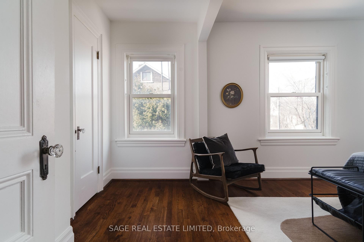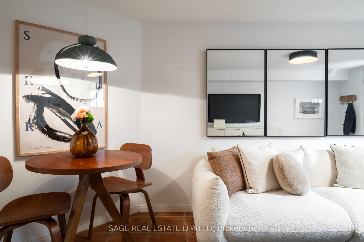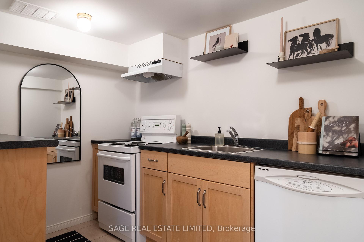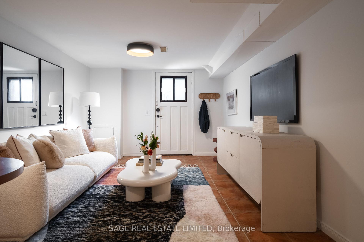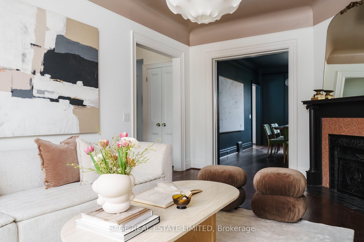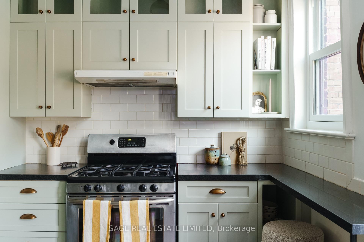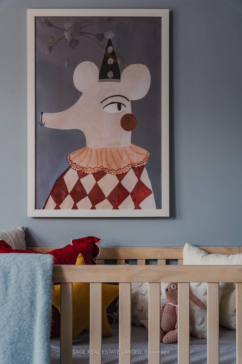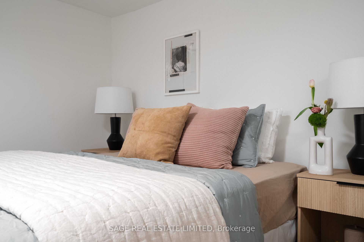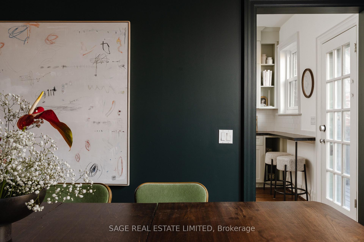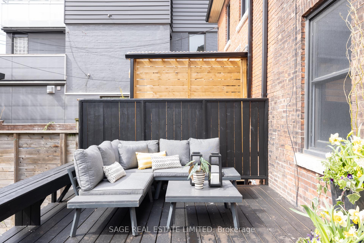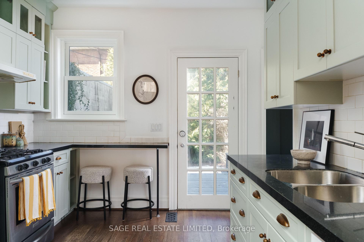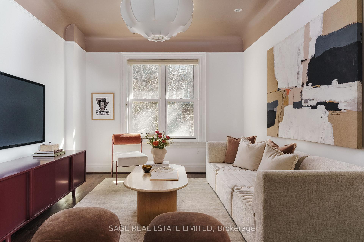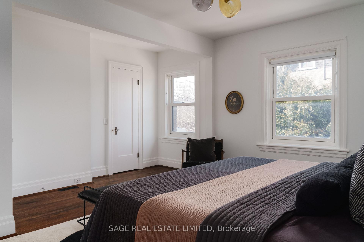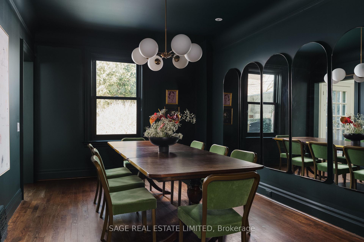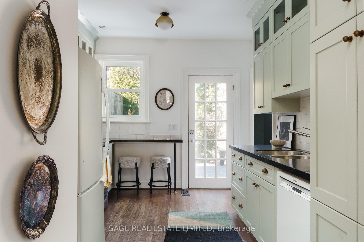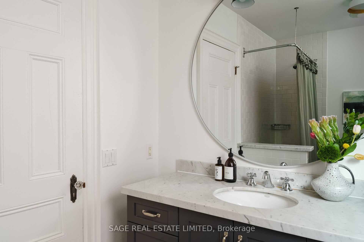$1,379,000
Available - For Sale
Listing ID: C12026767
258 Crawford Stre , Toronto, M6J 2V8, Toronto
| WIDEN YOUR EXPECTATIONS! THIS SEMI IS A DETACHED IN DISGUISE. 25 ft wide! Semi detached and entirely delightful home on one of downtown's most desired addresses: Crawford St at the park. Every nanosecond in this house (and even just thinking about this house!), exudes charm (hello beautiful 9 ft high coved ceilings and living room fireplace mantle), grace and family practicality. Dazzling you from the outside all the way through to the back fence, you'll be planning your kitchen dance parties before you make any meals. Three large, bright bedrooms on the 2nd floor the primary bedroom having a walk-in closet. Separate entrance to finished basement suite could be a mortgage helper, an in-law b&b or just more space for your growing needs. Basically, this home is perfect and all it needs is you. Come and get it, Toronto. |
| Price | $1,379,000 |
| Taxes: | $7160.00 |
| Assessment Year: | 2024 |
| Occupancy by: | Vacant |
| Address: | 258 Crawford Stre , Toronto, M6J 2V8, Toronto |
| Directions/Cross Streets: | Dundas W & Shaw St |
| Rooms: | 6 |
| Rooms +: | 4 |
| Bedrooms: | 3 |
| Bedrooms +: | 1 |
| Family Room: | F |
| Basement: | Finished wit, Apartment |
| Level/Floor | Room | Length(ft) | Width(ft) | Descriptions | |
| Room 1 | Main | Living Ro | 10.76 | 17.42 | Hardwood Floor, Large Window, Fireplace Insert |
| Room 2 | Main | Dining Ro | 10.76 | 15.58 | Hardwood Floor, Large Window, Pocket Doors |
| Room 3 | Main | Kitchen | 10 | 14.24 | Hardwood Floor, Breakfast Bar, Walk-Out |
| Room 4 | Second | Primary B | 14.99 | 15.42 | Hardwood Floor, Large Window, Walk-In Closet(s) |
| Room 5 | Second | Bedroom 2 | 10.76 | 14.99 | Hardwood Floor, Large Window, Closet |
| Room 6 | Second | Bedroom 3 | 10.07 | 11.58 | Hardwood Floor, Bay Window, Overlooks Frontyard |
| Room 7 | Basement | Kitchen | 8.76 | 6.49 | Tile Floor, Open Concept |
| Room 8 | Basement | Living Ro | 10.23 | 17.15 | Tile Floor, Open Concept, Combined w/Dining |
| Room 9 | Basement | Dining Ro | 9.32 | 8 | Tile Floor, Open Concept, Combined w/Living |
| Room 10 | Basement | Bedroom 4 | 9.25 | 9.32 | Tile Floor, 4 Pc Bath, Closet |
| Washroom Type | No. of Pieces | Level |
| Washroom Type 1 | 2 | Main |
| Washroom Type 2 | 4 | Second |
| Washroom Type 3 | 4 | Basement |
| Washroom Type 4 | 0 | |
| Washroom Type 5 | 0 |
| Total Area: | 0.00 |
| Approximatly Age: | 100+ |
| Property Type: | Semi-Detached |
| Style: | 2-Storey |
| Exterior: | Brick |
| Garage Type: | None |
| (Parking/)Drive: | Street Onl |
| Drive Parking Spaces: | 0 |
| Park #1 | |
| Parking Type: | Street Onl |
| Park #2 | |
| Parking Type: | Street Onl |
| Pool: | None |
| Approximatly Age: | 100+ |
| Property Features: | Public Trans, Rec./Commun.Centre |
| CAC Included: | N |
| Water Included: | N |
| Cabel TV Included: | N |
| Common Elements Included: | N |
| Heat Included: | N |
| Parking Included: | N |
| Condo Tax Included: | N |
| Building Insurance Included: | N |
| Fireplace/Stove: | N |
| Heat Type: | Forced Air |
| Central Air Conditioning: | Central Air |
| Central Vac: | N |
| Laundry Level: | Syste |
| Ensuite Laundry: | F |
| Sewers: | Sewer |
$
%
Years
This calculator is for demonstration purposes only. Always consult a professional
financial advisor before making personal financial decisions.
| Although the information displayed is believed to be accurate, no warranties or representations are made of any kind. |
| SAGE REAL ESTATE LIMITED |
|
|

Yuvraj Sharma
Realtor
Dir:
647-961-7334
Bus:
905-783-1000
| Book Showing | Email a Friend |
Jump To:
At a Glance:
| Type: | Freehold - Semi-Detached |
| Area: | Toronto |
| Municipality: | Toronto C01 |
| Neighbourhood: | Trinity-Bellwoods |
| Style: | 2-Storey |
| Approximate Age: | 100+ |
| Tax: | $7,160 |
| Beds: | 3+1 |
| Baths: | 3 |
| Fireplace: | N |
| Pool: | None |
Locatin Map:
Payment Calculator:

