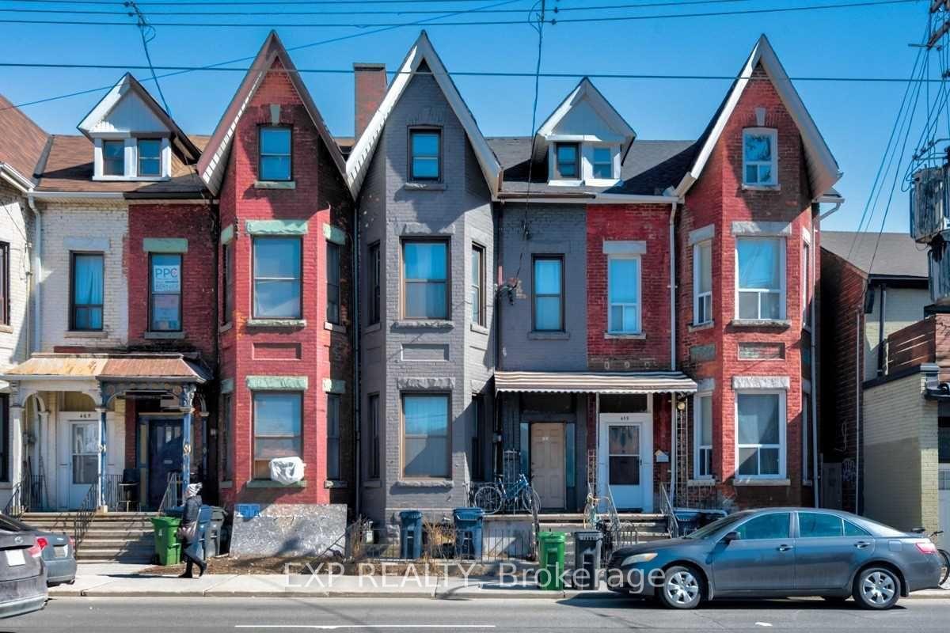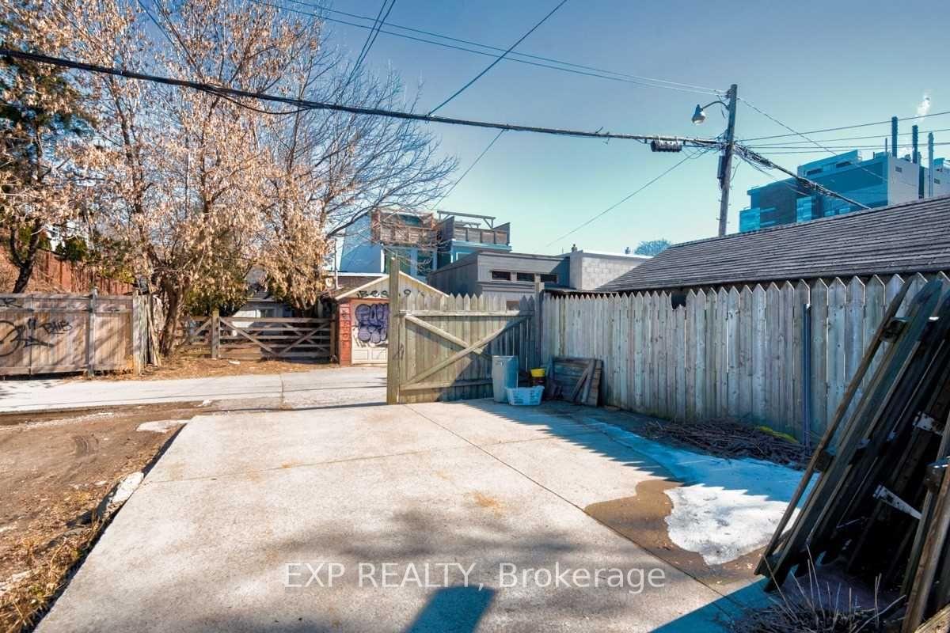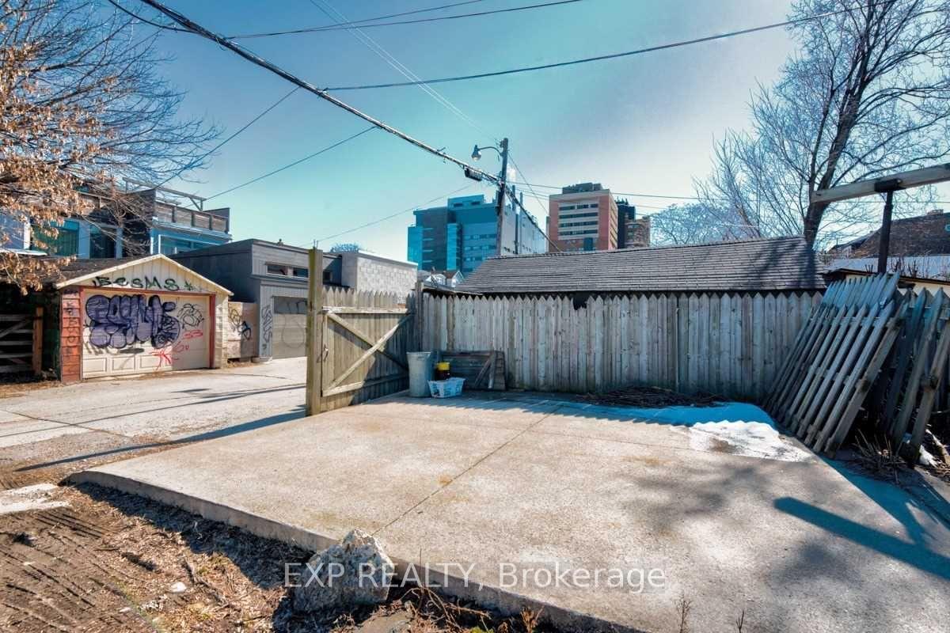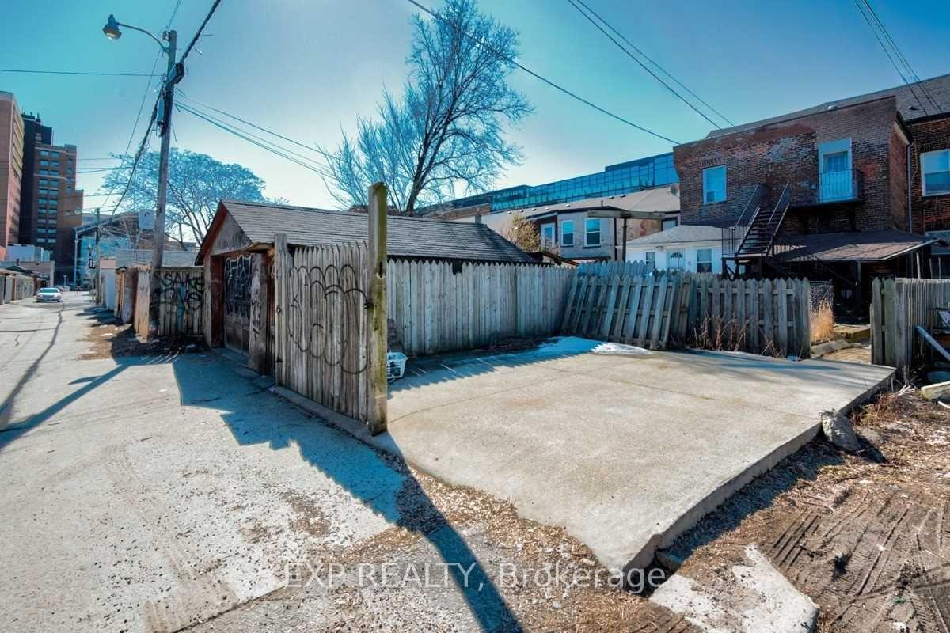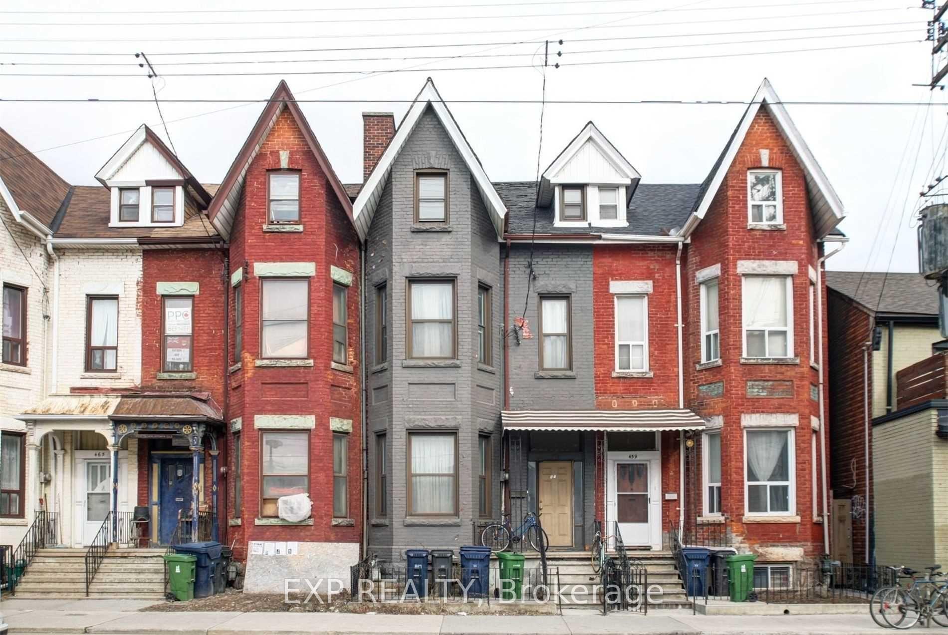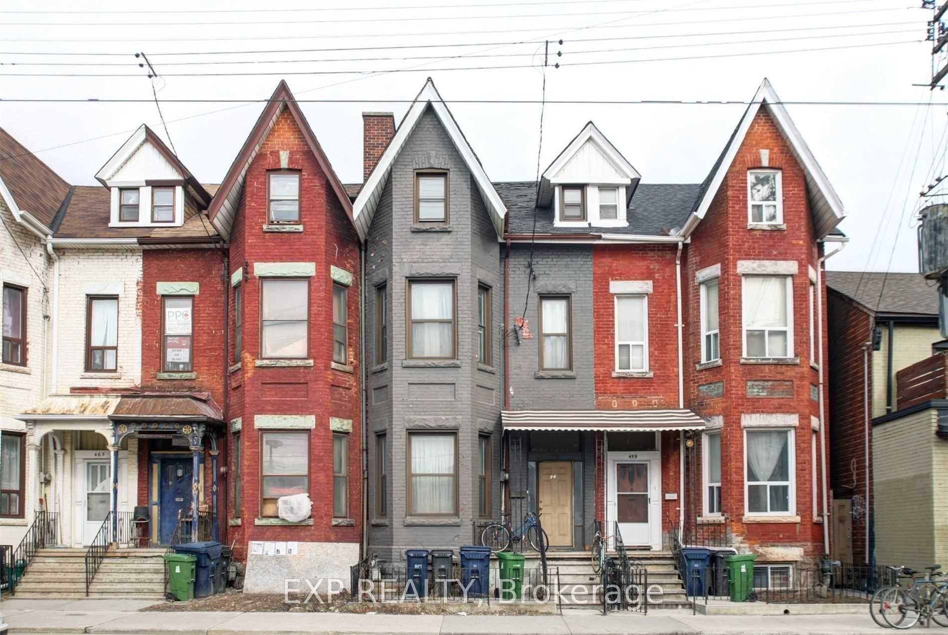$1,658,000
Available - For Sale
Listing ID: C12036541
461 Bathurst Stre , Toronto, M5T 2S9, Toronto
| Location Location Location!! Well Maintained Large Victorian Home Circa 1890. 1,786 Sq Ft, A Walker's Paradise With A 97 Walk Score Rating! 1.4 Km From U Of T And Walking Distance To Toronto Western Hospital, Little Italy & Kensington Market. Lots Of Potential. Finished Basement With Rough-In For Kitchen Gas Line And Plumbing. Separate Entrances To Basement And 2nd Floor. Main Floor Has 2 Bedrooms & Is Vacant. Great Potential For Rental Income.Extras: Legal Con'd** Of Toronto. |
| Price | $1,658,000 |
| Taxes: | $5703.23 |
| Occupancy by: | Partial |
| Address: | 461 Bathurst Stre , Toronto, M5T 2S9, Toronto |
| Directions/Cross Streets: | Bathurst & College |
| Rooms: | 9 |
| Rooms +: | 2 |
| Bedrooms: | 4 |
| Bedrooms +: | 1 |
| Family Room: | F |
| Basement: | Finished |
| Level/Floor | Room | Length(ft) | Width(ft) | Descriptions | |
| Room 1 | Ground | Kitchen | 16.14 | 10.2 | B/I Dishwasher, Eat-in Kitchen |
| Room 2 | Ground | Living Ro | 16.99 | 11.41 | Hardwood Floor |
| Room 3 | Ground | Bedroom | 12.69 | 11.45 | 2 Pc Ensuite, Fireplace, Bay Window |
| Room 4 | Second | Kitchen | 10.82 | 10.4 | Eat-in Kitchen |
| Room 5 | Second | Primary B | 15.58 | 11.55 | Hardwood Floor |
| Room 6 | Second | Bedroom 2 | 12.14 | 11.35 | Bay Window, Hardwood Floor |
| Room 7 | Third | Bedroom 3 | 16.17 | 9.84 | 3 Pc Ensuite |
| Room 8 | Third | Office | 16.92 | 7.12 | |
| Room 9 | Third | Den | 9.77 | 8.23 | |
| Room 10 | Basement | Bedroom 4 | 16.01 | 11.12 | |
| Room 11 | Basement | Den | 11.71 | 7.51 | |
| Room 12 | Basement | Laundry | 11.84 | 9.94 |
| Washroom Type | No. of Pieces | Level |
| Washroom Type 1 | 3 | Basement |
| Washroom Type 2 | 4 | Second |
| Washroom Type 3 | 4 | Third |
| Washroom Type 4 | 2 | Main |
| Washroom Type 5 | 0 | |
| Washroom Type 6 | 3 | Basement |
| Washroom Type 7 | 4 | Second |
| Washroom Type 8 | 4 | Third |
| Washroom Type 9 | 2 | Main |
| Washroom Type 10 | 0 |
| Total Area: | 0.00 |
| Property Type: | Att/Row/Townhouse |
| Style: | 2 1/2 Storey |
| Exterior: | Brick |
| Garage Type: | None |
| (Parking/)Drive: | Private |
| Drive Parking Spaces: | 2 |
| Park #1 | |
| Parking Type: | Private |
| Park #2 | |
| Parking Type: | Private |
| Pool: | None |
| Property Features: | Hospital, Library |
| CAC Included: | N |
| Water Included: | N |
| Cabel TV Included: | N |
| Common Elements Included: | N |
| Heat Included: | N |
| Parking Included: | N |
| Condo Tax Included: | N |
| Building Insurance Included: | N |
| Fireplace/Stove: | Y |
| Heat Type: | Radiant |
| Central Air Conditioning: | None |
| Central Vac: | N |
| Laundry Level: | Syste |
| Ensuite Laundry: | F |
| Sewers: | Sewer |
| Utilities-Cable: | Y |
| Utilities-Hydro: | Y |
$
%
Years
This calculator is for demonstration purposes only. Always consult a professional
financial advisor before making personal financial decisions.
| Although the information displayed is believed to be accurate, no warranties or representations are made of any kind. |
| EXP REALTY |
|
|

Yuvraj Sharma
Realtor
Dir:
647-961-7334
Bus:
905-783-1000
| Book Showing | Email a Friend |
Jump To:
At a Glance:
| Type: | Freehold - Att/Row/Townhouse |
| Area: | Toronto |
| Municipality: | Toronto C01 |
| Neighbourhood: | Kensington-Chinatown |
| Style: | 2 1/2 Storey |
| Tax: | $5,703.23 |
| Beds: | 4+1 |
| Baths: | 4 |
| Fireplace: | Y |
| Pool: | None |
Locatin Map:
Payment Calculator:

