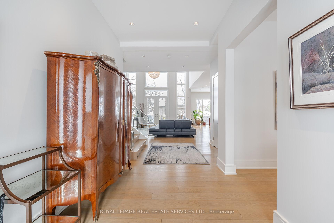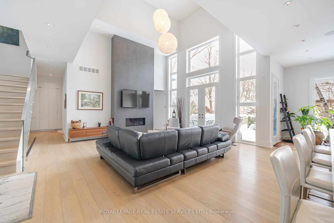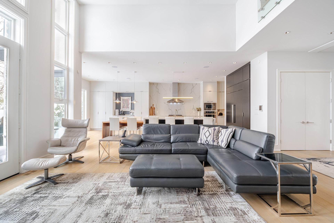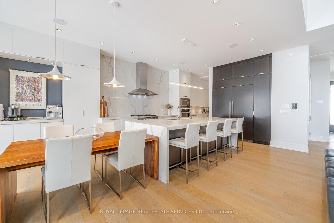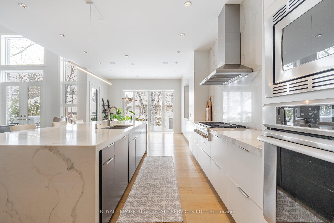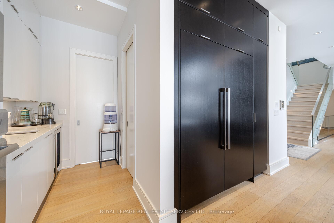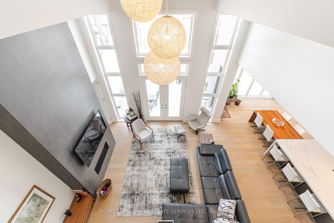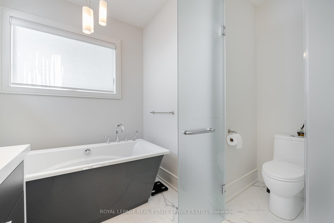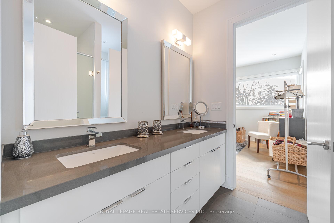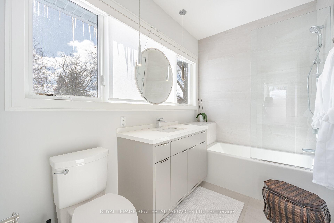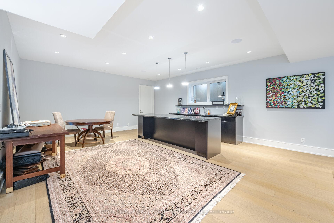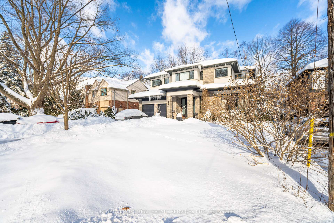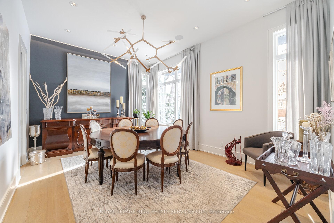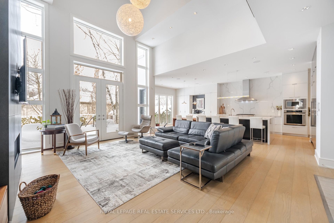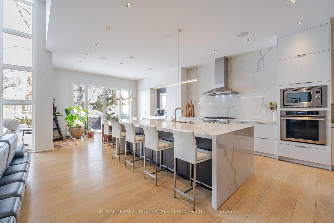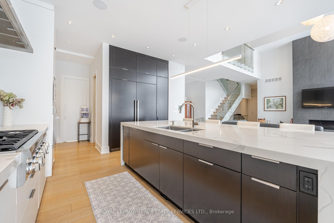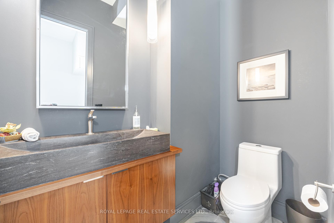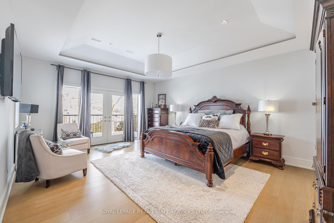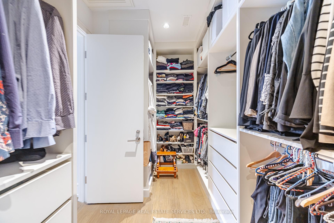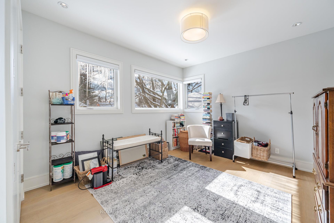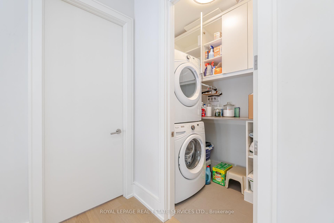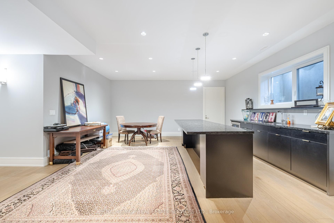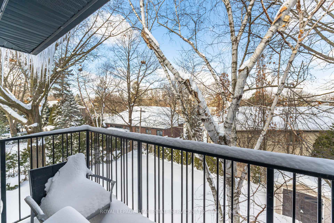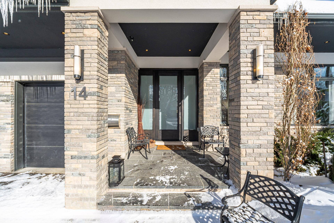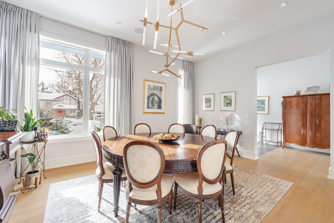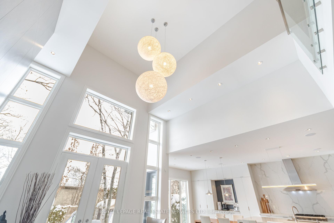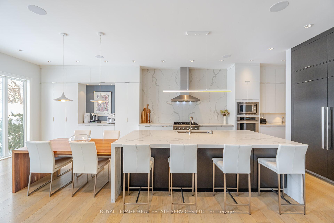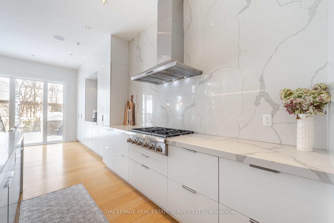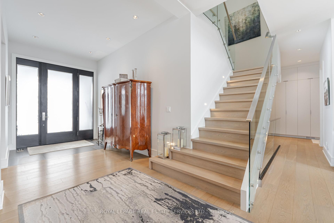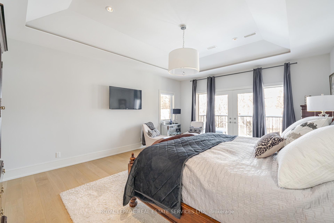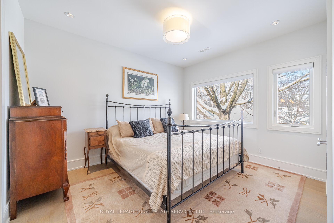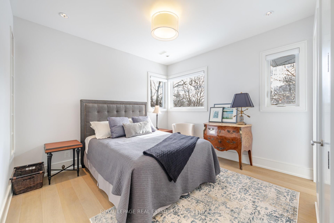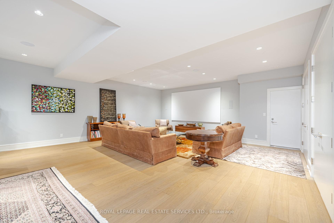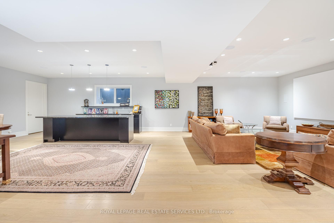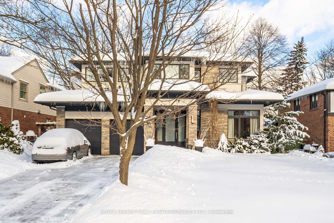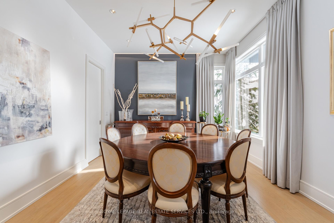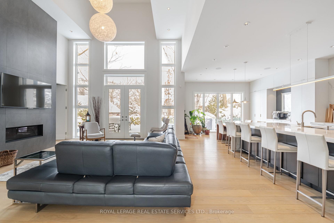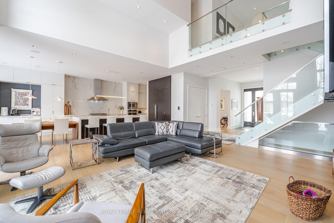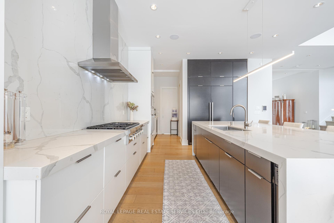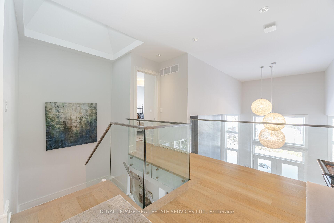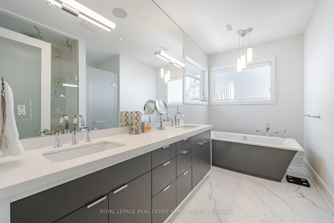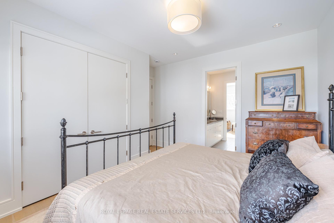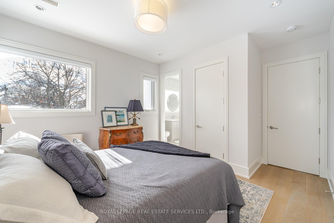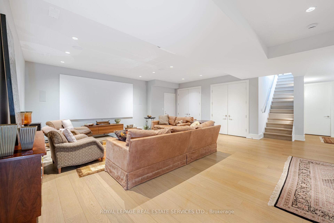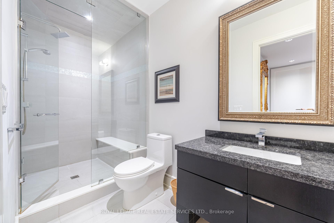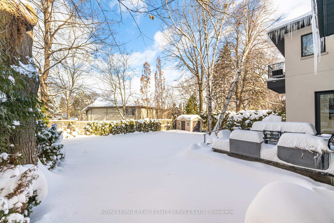$3,998,000
Available - For Sale
Listing ID: W12037876
14 Reigate Road , Toronto, M9A 2Y2, Toronto
| Welcome to this exquisite 4+1 bedroom, 5 bath 2-storey home on a quiet, family-friendly street in the prestigious Humber Valley Village. Built in 2016, this thoughtfully designed residence offers an exceptional layout, luxurious finishes, and incredible attention to detail. The main level features an open concept chefs kitchen with high-end Thermador appliances, a large center island with Quartz countertops and backsplash, a coffee nook, and a butlers pantry with a walk-in storage pantry and wet bar. The living room impresses with soaring 20-foot ceilings, a gas fireplace, a walk-out to the backyard, and a hidden door leading to a private office. A formal dining room, powder room, and mudroom with garage access and ample storage complete the main floor. Upstairs, you'll find 4 spacious bedrooms, each with an ensuite or semi-ensuite bath. The primary suite boasts vaulted ceilings, a private balcony overlooking the backyard, a spa-like 5pc ensuite, and a walk-in closet. The 2nd bedroom has its own 4pc ensuite, while the 3rd and 4th bedrooms share a semi-ensuite with a frosted water closet. The lower level is an entertainers dream, featuring a family room with a projector and screen, a large wet bar with a center island, a 5th bedroom with a walk-in closet and large above grade window + multiple storage areas. Set on a stunning 60 x 130 ft lot, with landscape lighting and full irrigation system, this is a rare opportunity to own on this sought-after street. Enjoy easy access to top-rated schools (Humber Valley Jr. & Kingsway College School), shops, restaurants, transit, and highways. |
| Price | $3,998,000 |
| Taxes: | $15186.00 |
| Occupancy by: | Owner |
| Address: | 14 Reigate Road , Toronto, M9A 2Y2, Toronto |
| Directions/Cross Streets: | Wimbleton / Dundas |
| Rooms: | 8 |
| Rooms +: | 2 |
| Bedrooms: | 4 |
| Bedrooms +: | 1 |
| Family Room: | F |
| Basement: | Finished |
| Level/Floor | Room | Length(ft) | Width(ft) | Descriptions | |
| Room 1 | Main | Foyer | 16.99 | 8.17 | Pot Lights, Double Closet |
| Room 2 | Main | Living Ro | 20.01 | 17.48 | Hardwood Floor, W/O To Yard, Open Concept |
| Room 3 | Main | Kitchen | 16.01 | 15.48 | Quartz Counter, Centre Island, Built-in Speakers |
| Room 4 | Main | Breakfast | 15.48 | 13.48 | Hardwood Floor, W/O To Yard, Combined w/Kitchen |
| Room 5 | Main | Dining Ro | 17.15 | 12.76 | Hardwood Floor, Pot Lights, Built-in Speakers |
| Room 6 | Main | Office | 12.99 | 12 | Hardwood Floor, Pot Lights, Overlooks Backyard |
| Room 7 | Main | Mud Room | 11.84 | 6 | B/I Closet, Access To Garage, Pot Lights |
| Room 8 | Upper | Primary B | 19.65 | 15.42 | W/O To Balcony, 5 Pc Ensuite, Walk-In Closet(s) |
| Room 9 | Upper | Bedroom 2 | 12.99 | 12.99 | 4 Pc Ensuite, Hardwood Floor, Closet |
| Room 10 | Upper | Bedroom 3 | 12.99 | 11.68 | Semi Ensuite, Hardwood Floor, Closet |
| Room 11 | Upper | Bedroom 4 | 14.83 | 11.74 | Semi Ensuite, Hardwood Floor, Closet |
| Room 12 | Lower | Family Ro | 22.73 | 22.01 | Wet Bar, Built-in Speakers, Pot Lights |
| Room 13 | Lower | Bedroom 5 | 12.99 | 12 | Above Grade Window, Walk-In Closet(s), Pot Lights |
| Washroom Type | No. of Pieces | Level |
| Washroom Type 1 | 2 | Main |
| Washroom Type 2 | 5 | Upper |
| Washroom Type 3 | 4 | Upper |
| Washroom Type 4 | 3 | Lower |
| Washroom Type 5 | 0 |
| Total Area: | 0.00 |
| Property Type: | Detached |
| Style: | 2-Storey |
| Exterior: | Brick, Stucco (Plaster) |
| Garage Type: | Attached |
| (Parking/)Drive: | Private Do |
| Drive Parking Spaces: | 4 |
| Park #1 | |
| Parking Type: | Private Do |
| Park #2 | |
| Parking Type: | Private Do |
| Pool: | None |
| Approximatly Square Footage: | 5000 + |
| CAC Included: | N |
| Water Included: | N |
| Cabel TV Included: | N |
| Common Elements Included: | N |
| Heat Included: | N |
| Parking Included: | N |
| Condo Tax Included: | N |
| Building Insurance Included: | N |
| Fireplace/Stove: | Y |
| Heat Type: | Forced Air |
| Central Air Conditioning: | Central Air |
| Central Vac: | N |
| Laundry Level: | Syste |
| Ensuite Laundry: | F |
| Sewers: | Sewer |
$
%
Years
This calculator is for demonstration purposes only. Always consult a professional
financial advisor before making personal financial decisions.
| Although the information displayed is believed to be accurate, no warranties or representations are made of any kind. |
| ROYAL LEPAGE REAL ESTATE SERVICES LTD. |
|
|

Yuvraj Sharma
Realtor
Dir:
647-961-7334
Bus:
905-783-1000
| Book Showing | Email a Friend |
Jump To:
At a Glance:
| Type: | Freehold - Detached |
| Area: | Toronto |
| Municipality: | Toronto W08 |
| Neighbourhood: | Edenbridge-Humber Valley |
| Style: | 2-Storey |
| Tax: | $15,186 |
| Beds: | 4+1 |
| Baths: | 5 |
| Fireplace: | Y |
| Pool: | None |
Locatin Map:
Payment Calculator:

