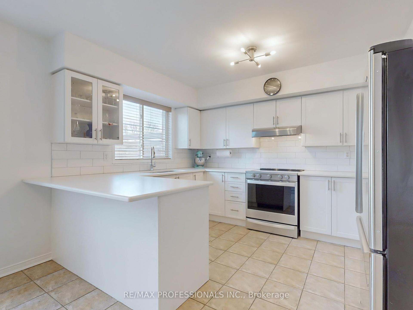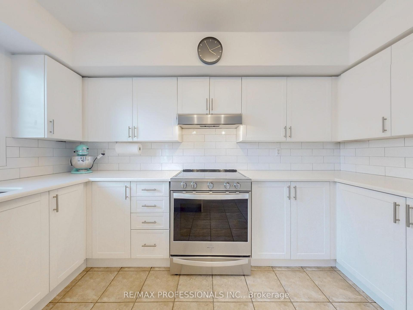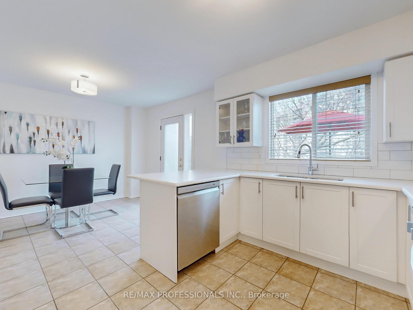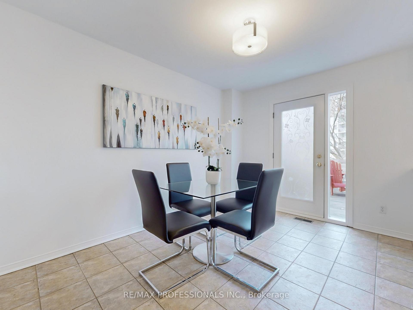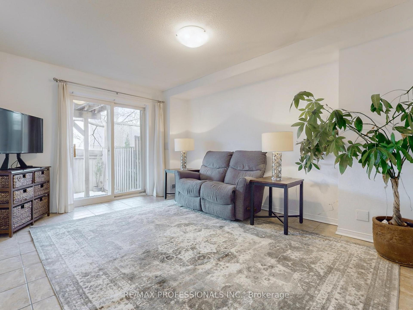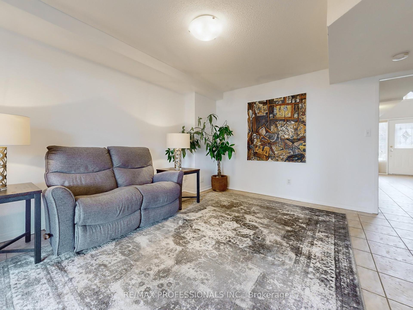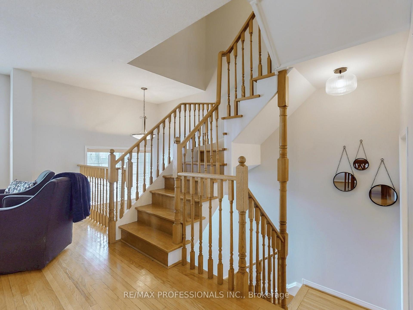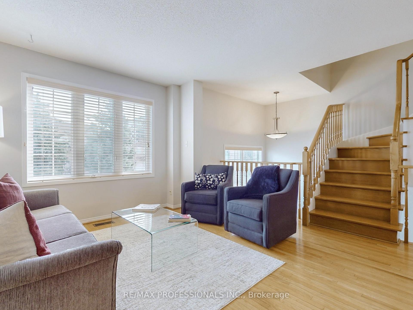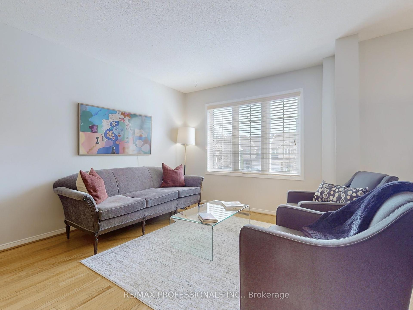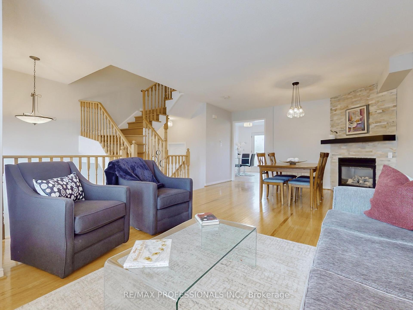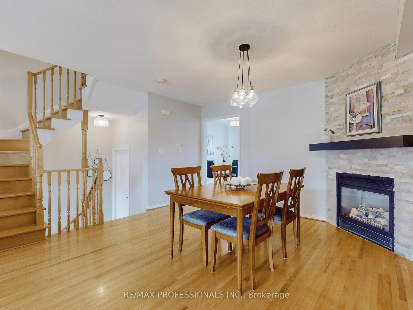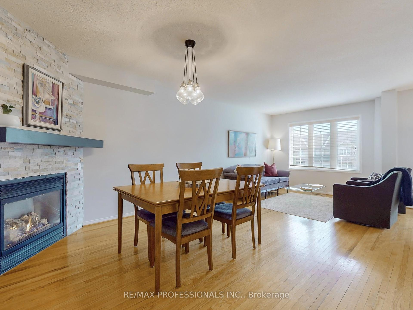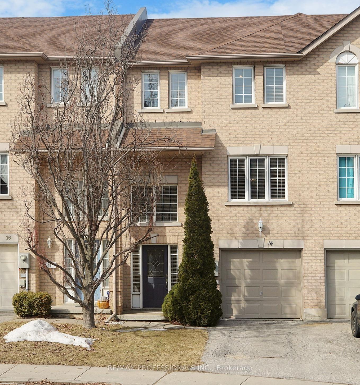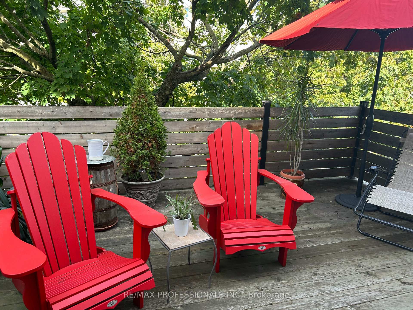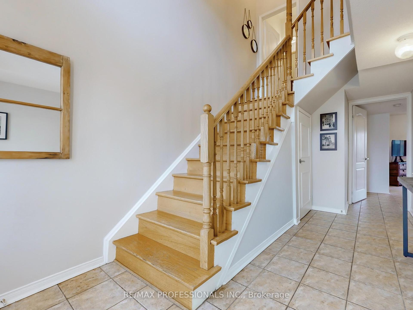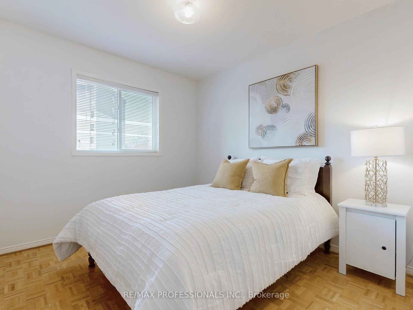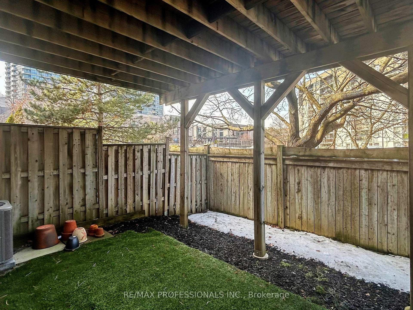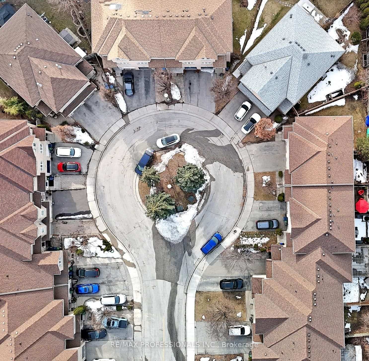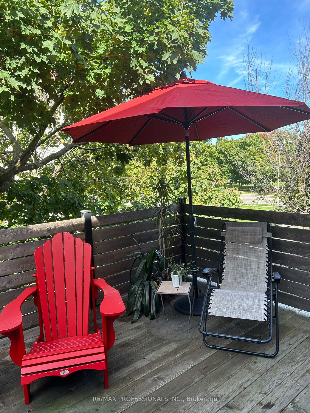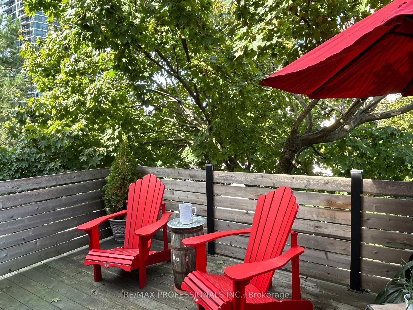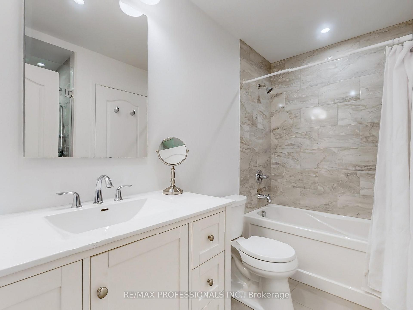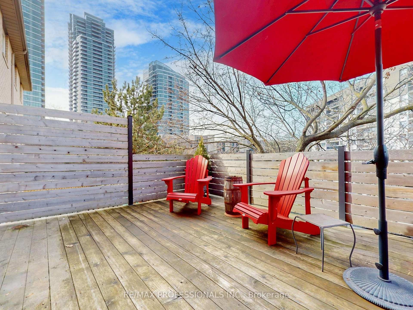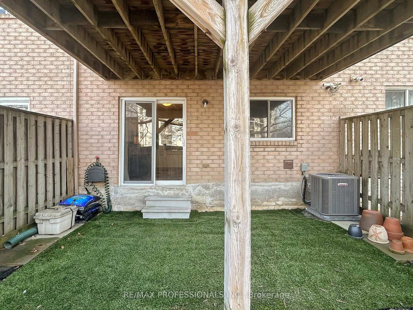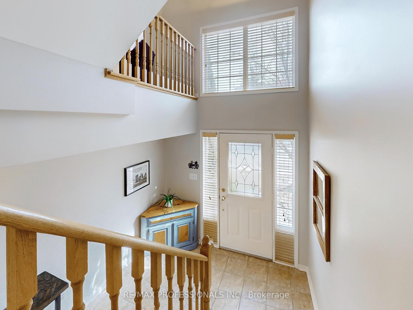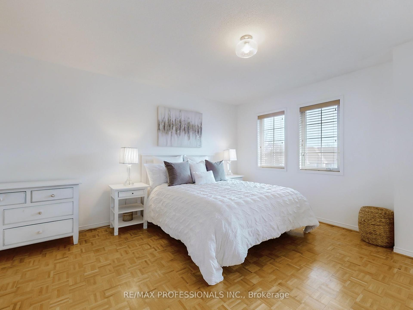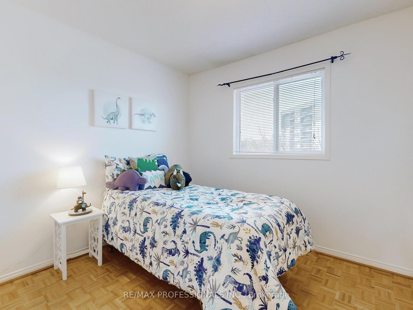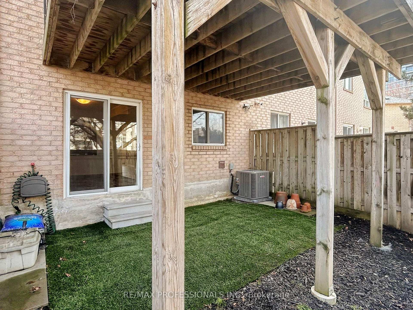$1,099,900
Available - For Sale
Listing ID: W12038174
14 Formula Cour , Toronto, M9B 6L4, Toronto
| Nestled on a quiet cul-de-sac in a sought-after Etobicoke neighborhood, this beautifully maintained south facing freehold townhome offers the perfect blend of comfort and convenience. Featuring 3 spacious bedrooms and 2 bathrooms, this home is ideal for families or professionals looking for a functional and inviting space. The family-sized eat-in kitchen boasts plenty of space for gatherings and walks out to a wonderful private deck, perfect for morning coffee or outdoor entertaining. The spacious open-concept living and dining area features a beautiful fireplace, abundant natural light, and seamless flow perfect for entertaining or relaxing. Upstairs, the generously sized bedrooms provide ample space, with the primary bedroom offering a semi-ensuite for added convenience. The Main Floor is a standout feature, offering an entrance from the garage and additional living space with a walkout to the beautiful backyard, where you'll find low-maintenance astroturf perfect for relaxing without the upkeep. Enjoy living in an unbeatable location, just minutes from top-rated schools, parks, shopping, public transit, major highways, and Pearson Airport. Don't miss this incredible opportunity! |
| Price | $1,099,900 |
| Taxes: | $4549.24 |
| Occupancy by: | Owner |
| Address: | 14 Formula Cour , Toronto, M9B 6L4, Toronto |
| Directions/Cross Streets: | Bloor and The East Mall |
| Rooms: | 7 |
| Bedrooms: | 3 |
| Bedrooms +: | 0 |
| Family Room: | T |
| Basement: | None |
| Level/Floor | Room | Length(ft) | Width(ft) | Descriptions | |
| Room 1 | Ground | Family Ro | 14.17 | 13.42 | Tile Floor, Walk-Out |
| Room 2 | Ground | Laundry | 17.15 | 7.15 | Tile Floor |
| Room 3 | Second | Living Ro | 13.09 | 12.76 | Hardwood Floor, Open Concept, Window |
| Room 4 | Second | Dining Ro | 13.15 | 8.17 | Hardwood Floor, Open Concept, Fireplace |
| Room 5 | Second | Kitchen | 11.91 | 8.92 | Family Size Kitchen, Walk-Out, Modern Kitchen |
| Room 6 | Second | Breakfast | 11.91 | 9.58 | Combined w/Kitchen, Walk-Out, Tile Floor |
| Room 7 | Third | Primary B | 16.07 | 14.07 | Hardwood Floor, Walk-In Closet(s), Semi Ensuite |
| Room 8 | Third | Bedroom 2 | 12.33 | 9.09 | Hardwood Floor, Closet, Window |
| Room 9 | Third | Bedroom 3 | 9.91 | 9.09 | Closet, Hardwood Floor, Window |
| Washroom Type | No. of Pieces | Level |
| Washroom Type 1 | 5 | Third |
| Washroom Type 2 | 2 | Second |
| Washroom Type 3 | 0 | |
| Washroom Type 4 | 0 | |
| Washroom Type 5 | 0 |
| Total Area: | 0.00 |
| Property Type: | Att/Row/Townhouse |
| Style: | 3-Storey |
| Exterior: | Brick |
| Garage Type: | Built-In |
| Drive Parking Spaces: | 1 |
| Pool: | None |
| Approximatly Square Footage: | 1500-2000 |
| CAC Included: | N |
| Water Included: | N |
| Cabel TV Included: | N |
| Common Elements Included: | N |
| Heat Included: | N |
| Parking Included: | N |
| Condo Tax Included: | N |
| Building Insurance Included: | N |
| Fireplace/Stove: | Y |
| Heat Type: | Forced Air |
| Central Air Conditioning: | Central Air |
| Central Vac: | N |
| Laundry Level: | Syste |
| Ensuite Laundry: | F |
| Sewers: | Sewer |
$
%
Years
This calculator is for demonstration purposes only. Always consult a professional
financial advisor before making personal financial decisions.
| Although the information displayed is believed to be accurate, no warranties or representations are made of any kind. |
| RE/MAX PROFESSIONALS INC. |
|
|

Yuvraj Sharma
Realtor
Dir:
647-961-7334
Bus:
905-783-1000
| Virtual Tour | Book Showing | Email a Friend |
Jump To:
At a Glance:
| Type: | Freehold - Att/Row/Townhouse |
| Area: | Toronto |
| Municipality: | Toronto W08 |
| Neighbourhood: | Islington-City Centre West |
| Style: | 3-Storey |
| Tax: | $4,549.24 |
| Beds: | 3 |
| Baths: | 2 |
| Fireplace: | Y |
| Pool: | None |
Locatin Map:
Payment Calculator:

