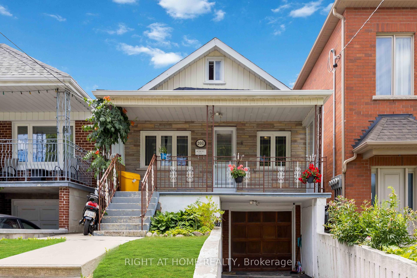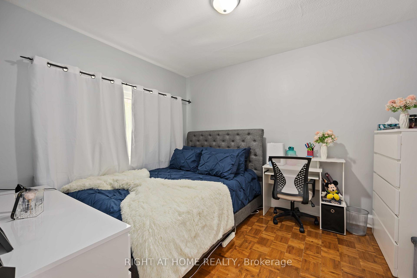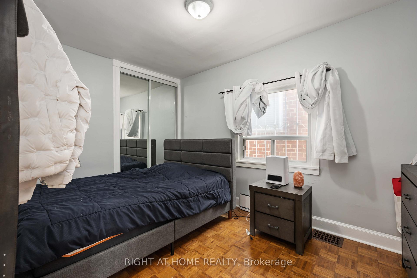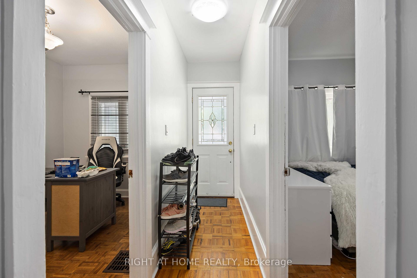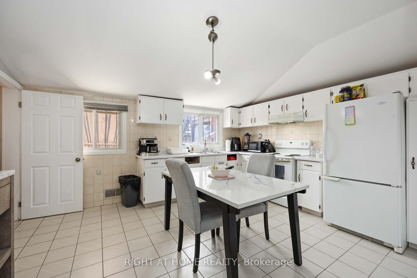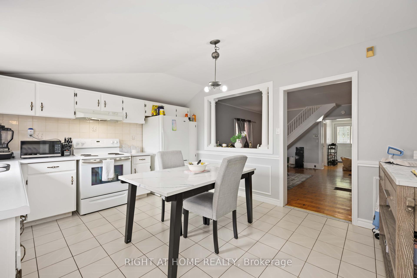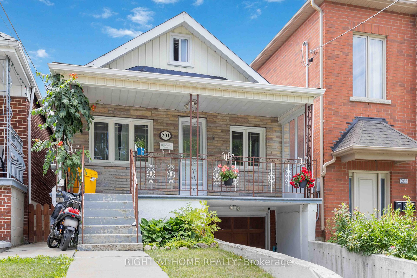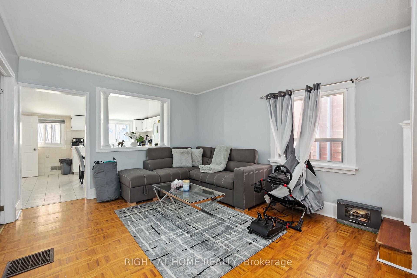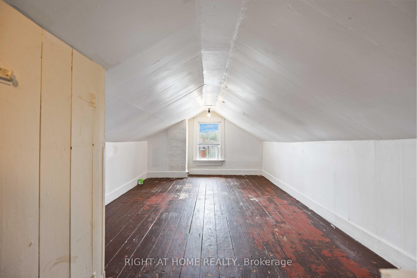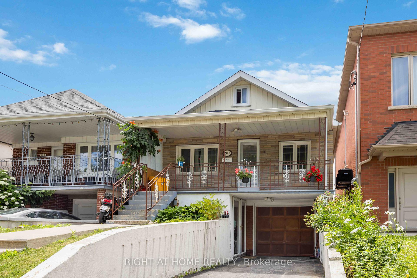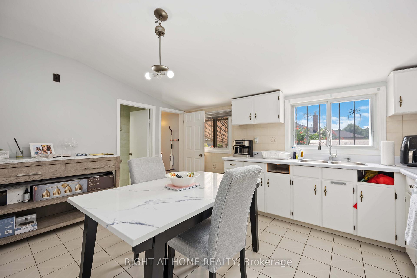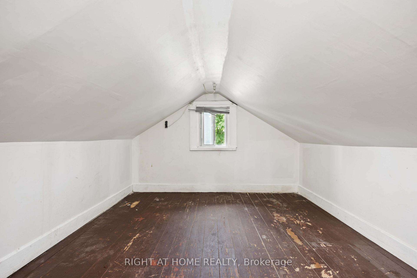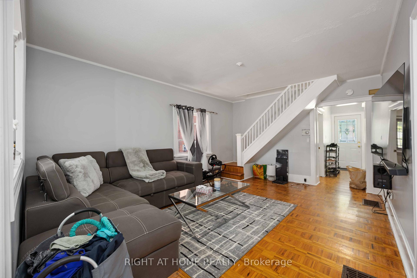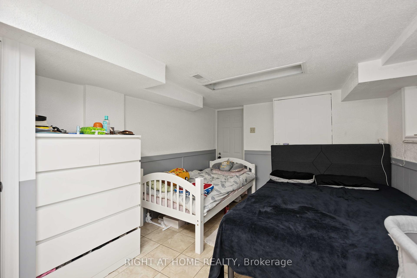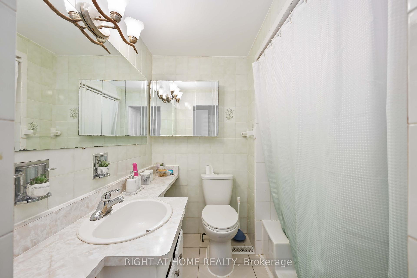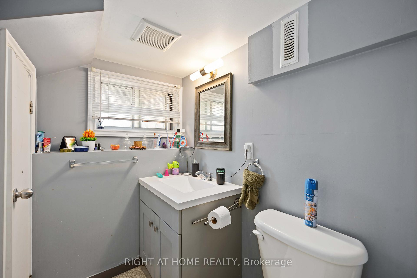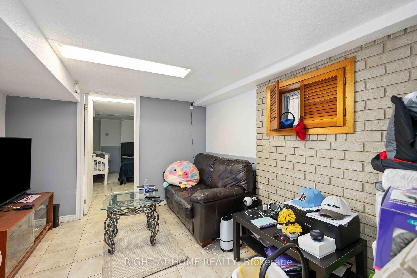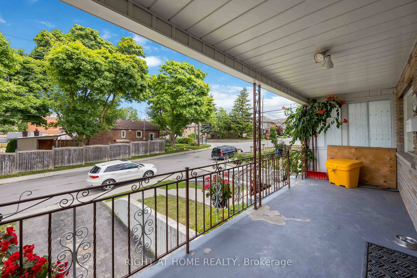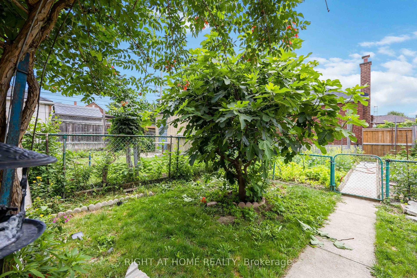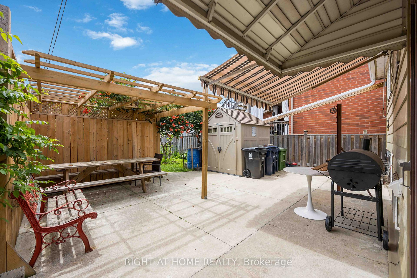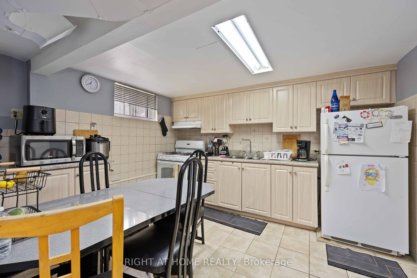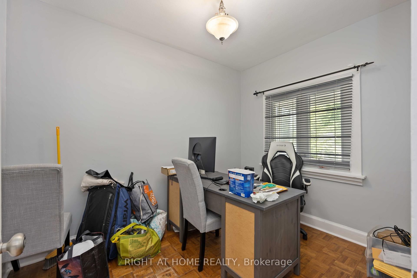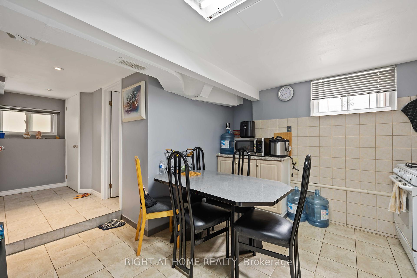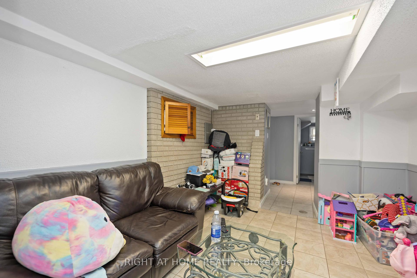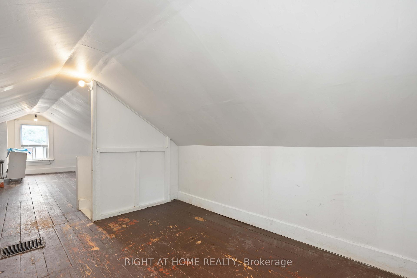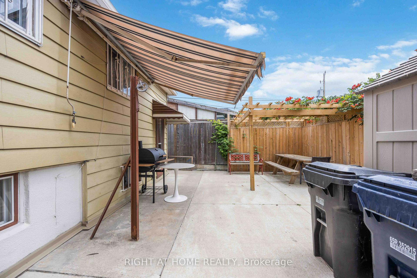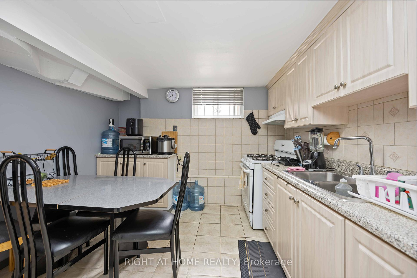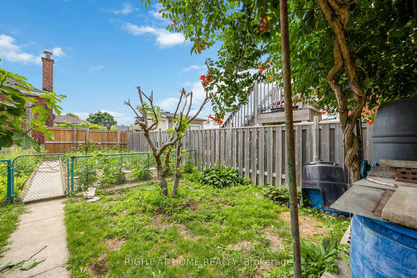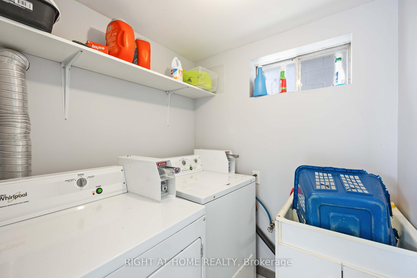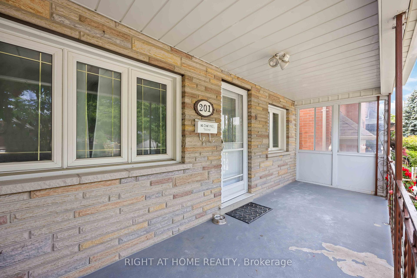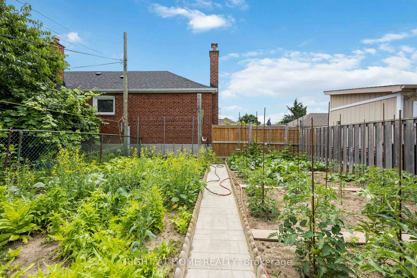$900,000
Available - For Sale
Listing ID: W12038538
201 Bowie Aven , Toronto, M6E 2R6, Toronto
| Attention Investors, developers and Young Families! Welcome To This Cozy 3+1 Bedroom 1 1/2 Storey Home with basement apartment, Upgraded Kitchen, 125 Ft Deep Lot, Newer Roof, Water Proofing, Upgraded Electrical Panel, Landscaping and So Much More. Walking Distance To essential amenities at West side mall, Fairbank Village and steps from the new Crosstown LRT expected to open this year. |
| Price | $900,000 |
| Taxes: | $3741.00 |
| Assessment Year: | 2024 |
| Occupancy: | Tenant |
| Address: | 201 Bowie Aven , Toronto, M6E 2R6, Toronto |
| Directions/Cross Streets: | Eglinton and Caledonia |
| Rooms: | 7 |
| Rooms +: | 2 |
| Bedrooms: | 3 |
| Bedrooms +: | 1 |
| Family Room: | F |
| Basement: | Apartment, Separate Ent |
| Level/Floor | Room | Length(ft) | Width(ft) | Descriptions | |
| Room 1 | Main | Living Ro | 19.71 | 15.42 | Parquet, Open Concept |
| Room 2 | Main | Dining Ro | 9.87 | 9.54 | Parquet, Window, Closet |
| Room 3 | Main | Kitchen | 13.15 | 10.33 | Tile Floor, Open Concept |
| Room 4 | Main | Bedroom | 11.84 | 11.48 | Parquet, Window, Closet |
| Room 5 | Main | Bedroom 2 | 10.33 | 9.84 | Parquet, Window, Closet |
| Room 6 | Second | Bedroom 3 | 11.81 | 10.17 | Hardwood Floor, Window |
| Room 7 | Basement | Kitchen | 13.12 | 12.79 | Tile Floor, Open Concept |
| Room 8 | Basement | Living Ro | 15.91 | 9.84 | Tile Floor |
| Room 9 | Basement | Bedroom | 15.88 | 9.84 | Tile Floor |
| Washroom Type | No. of Pieces | Level |
| Washroom Type 1 | 4 | Main |
| Washroom Type 2 | 4 | Basement |
| Washroom Type 3 | 0 | |
| Washroom Type 4 | 0 | |
| Washroom Type 5 | 0 | |
| Washroom Type 6 | 4 | Main |
| Washroom Type 7 | 4 | Basement |
| Washroom Type 8 | 0 | |
| Washroom Type 9 | 0 | |
| Washroom Type 10 | 0 | |
| Washroom Type 11 | 4 | Main |
| Washroom Type 12 | 4 | Basement |
| Washroom Type 13 | 0 | |
| Washroom Type 14 | 0 | |
| Washroom Type 15 | 0 |
| Total Area: | 0.00 |
| Property Type: | Detached |
| Style: | 1 1/2 Storey |
| Exterior: | Aluminum Siding, Brick |
| Garage Type: | Built-In |
| (Parking/)Drive: | Private |
| Drive Parking Spaces: | 2 |
| Park #1 | |
| Parking Type: | Private |
| Park #2 | |
| Parking Type: | Private |
| Pool: | None |
| Other Structures: | Shed |
| Property Features: | Fenced Yard, Park |
| CAC Included: | N |
| Water Included: | N |
| Cabel TV Included: | N |
| Common Elements Included: | N |
| Heat Included: | N |
| Parking Included: | N |
| Condo Tax Included: | N |
| Building Insurance Included: | N |
| Fireplace/Stove: | N |
| Heat Type: | Forced Air |
| Central Air Conditioning: | Central Air |
| Central Vac: | N |
| Laundry Level: | Syste |
| Ensuite Laundry: | F |
| Sewers: | Sewer |
$
%
Years
This calculator is for demonstration purposes only. Always consult a professional
financial advisor before making personal financial decisions.
| Although the information displayed is believed to be accurate, no warranties or representations are made of any kind. |
| RIGHT AT HOME REALTY |
|
|

Yuvraj Sharma
Realtor
Dir:
647-961-7334
Bus:
905-783-1000
| Book Showing | Email a Friend |
Jump To:
At a Glance:
| Type: | Freehold - Detached |
| Area: | Toronto |
| Municipality: | Toronto W04 |
| Neighbourhood: | Briar Hill-Belgravia |
| Style: | 1 1/2 Storey |
| Tax: | $3,741 |
| Beds: | 3+1 |
| Baths: | 2 |
| Fireplace: | N |
| Pool: | None |
Locatin Map:
Payment Calculator:

