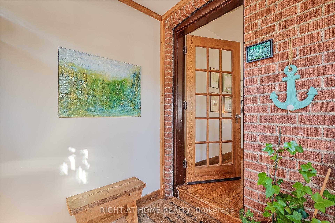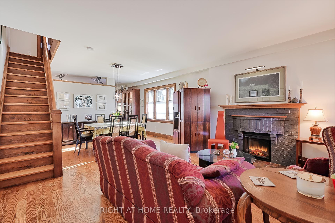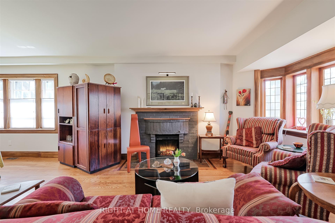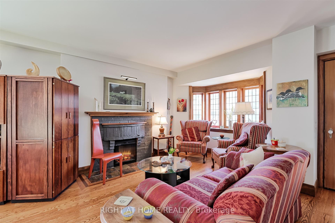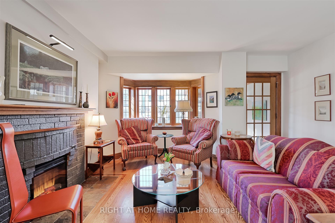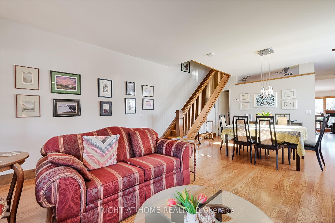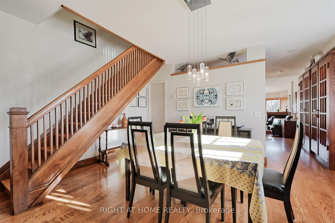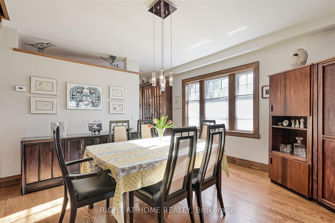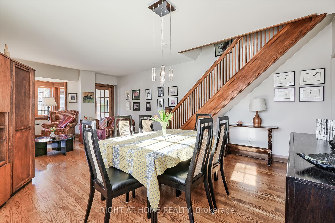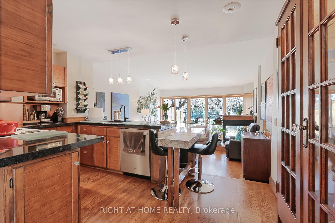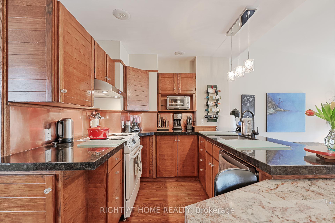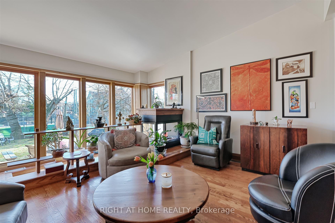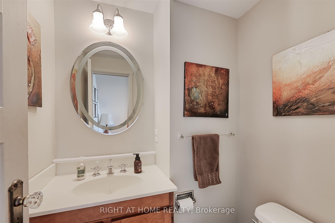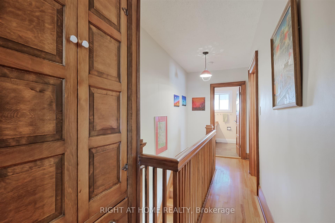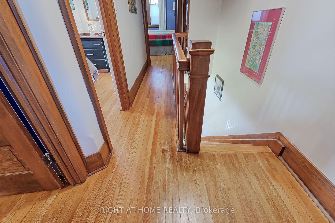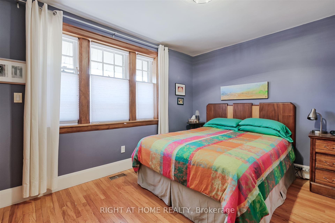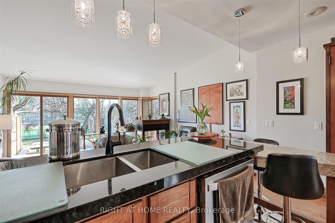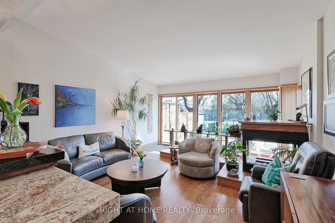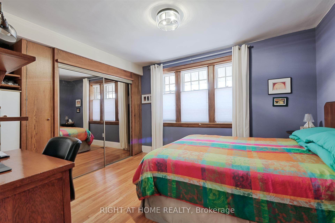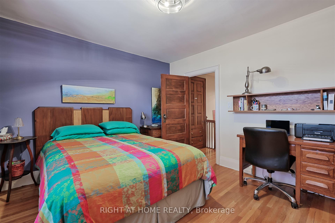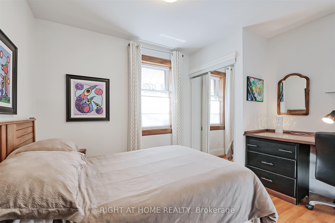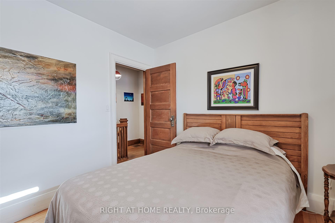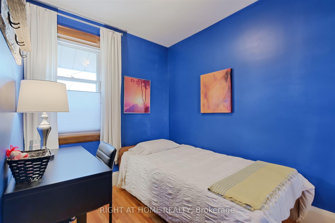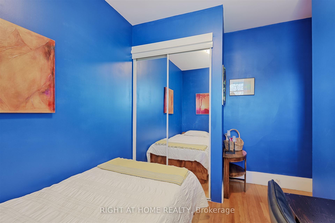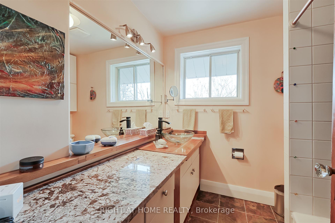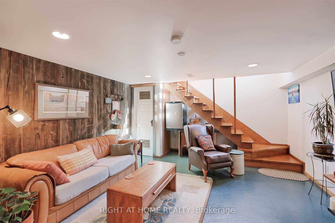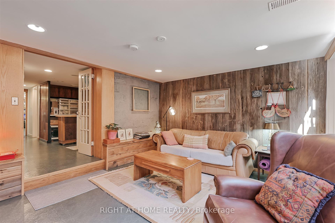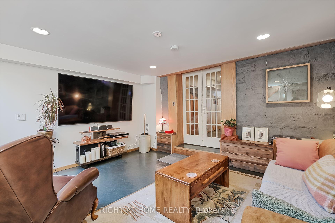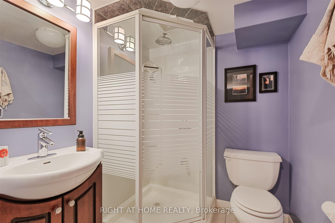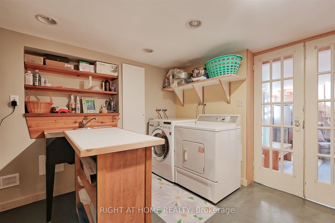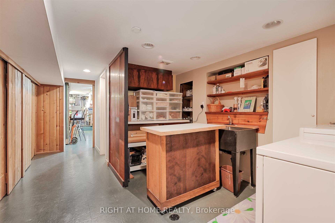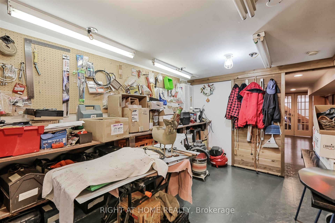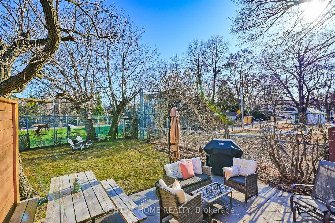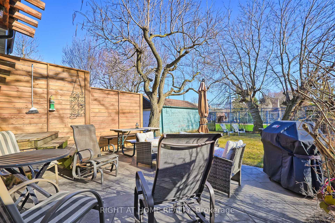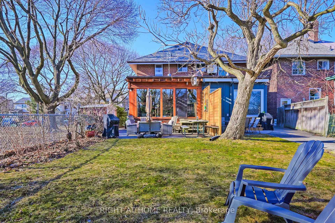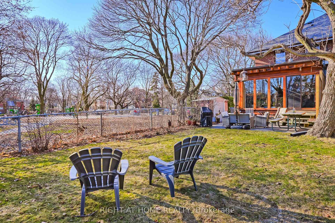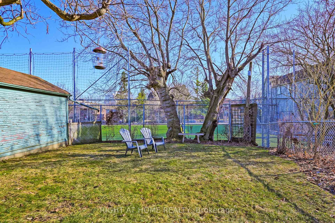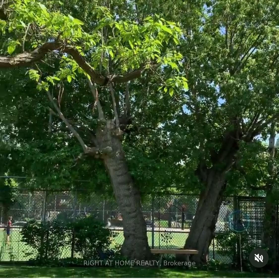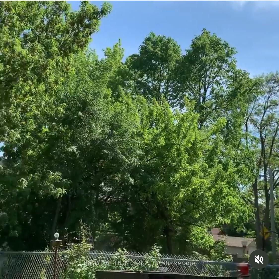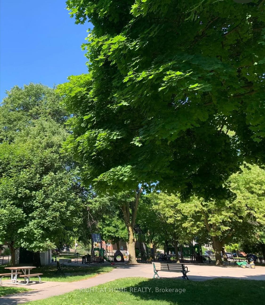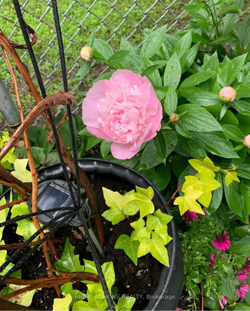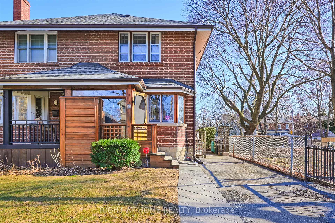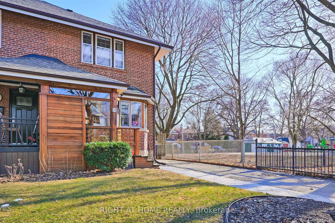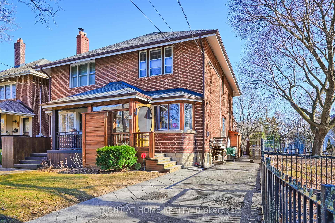$1,690,000
Available - For Sale
Listing ID: C12038189
61 Woburn Aven , Toronto, M5M 1K5, Toronto
| Brimming with character & timeless charm, this beautifully maintained 3 bedroom, 3 bath homeis a rare gem in a sought after neighbourhood. Step inside to find stunning original featuresincluding rich wood trim, elegant leaded windows & two fireplaces that create a warm invitingatmosphere. A bright & airy main floor family room with "Opti-Mist Fireplace and SouthernExposure overlooking the private yard and patio, ideal for relaxation or entertaining. Lowerlevel includes laundry room with laundry shute, built in storage shelving and work bench. Justminutes on foot to parks, shops, cafes & public transportation, this home has it all, in anunbeatable location. Don't miss your chance to make it yours. |
| Price | $1,690,000 |
| Taxes: | $6280.24 |
| Occupancy by: | Owner |
| Address: | 61 Woburn Aven , Toronto, M5M 1K5, Toronto |
| Directions/Cross Streets: | Yonge St. / Lawrence Ave. |
| Rooms: | 7 |
| Bedrooms: | 3 |
| Bedrooms +: | 0 |
| Family Room: | T |
| Basement: | Partially Fi |
| Level/Floor | Room | Length(ft) | Width(ft) | Descriptions | |
| Room 1 | Main | Living Ro | 14.6 | 14.2 | Leaded Glass, Wood Trim, Fireplace |
| Room 2 | Main | Dining Ro | 14.43 | 10.5 | Hardwood Floor, 2 Pc Bath, Wainscoting |
| Room 3 | Main | Kitchen | 10.56 | 8.27 | Overlooks Family, Hardwood Floor, Granite Counters |
| Room 4 | Main | Family Ro | 13.97 | 11.51 | Fireplace, Hardwood Floor, W/O To Patio |
| Room 5 | Second | Primary B | 12.23 | 10.82 | Hardwood Floor, Double Closet |
| Room 6 | Second | Bedroom 2 | 11.35 | 9.09 | Hardwood Floor, B/I Desk |
| Room 7 | Second | Bedroom 3 | 10.66 | 7.08 | Hardwood Floor |
| Room 8 | Basement | Recreatio | 13.78 | 12.04 | 3 Pc Bath, Sump Pump |
| Washroom Type | No. of Pieces | Level |
| Washroom Type 1 | 2 | Main |
| Washroom Type 2 | 3 | Basement |
| Washroom Type 3 | 4 | Second |
| Washroom Type 4 | 0 | |
| Washroom Type 5 | 0 |
| Total Area: | 0.00 |
| Property Type: | Semi-Detached |
| Style: | 2-Storey |
| Exterior: | Brick, Wood |
| Garage Type: | None |
| (Parking/)Drive: | Mutual |
| Drive Parking Spaces: | 2 |
| Park #1 | |
| Parking Type: | Mutual |
| Park #2 | |
| Parking Type: | Mutual |
| Pool: | None |
| CAC Included: | N |
| Water Included: | N |
| Cabel TV Included: | N |
| Common Elements Included: | N |
| Heat Included: | N |
| Parking Included: | N |
| Condo Tax Included: | N |
| Building Insurance Included: | N |
| Fireplace/Stove: | Y |
| Heat Type: | Forced Air |
| Central Air Conditioning: | Central Air |
| Central Vac: | N |
| Laundry Level: | Syste |
| Ensuite Laundry: | F |
| Sewers: | Sewer |
$
%
Years
This calculator is for demonstration purposes only. Always consult a professional
financial advisor before making personal financial decisions.
| Although the information displayed is believed to be accurate, no warranties or representations are made of any kind. |
| RIGHT AT HOME REALTY |
|
|

Yuvraj Sharma
Realtor
Dir:
647-961-7334
Bus:
905-783-1000
| Virtual Tour | Book Showing | Email a Friend |
Jump To:
At a Glance:
| Type: | Freehold - Semi-Detached |
| Area: | Toronto |
| Municipality: | Toronto C04 |
| Neighbourhood: | Lawrence Park North |
| Style: | 2-Storey |
| Tax: | $6,280.24 |
| Beds: | 3 |
| Baths: | 3 |
| Fireplace: | Y |
| Pool: | None |
Locatin Map:
Payment Calculator:

