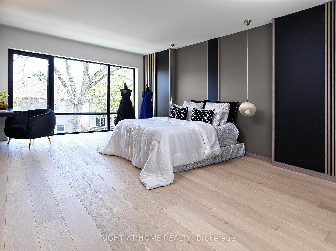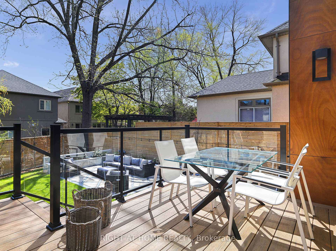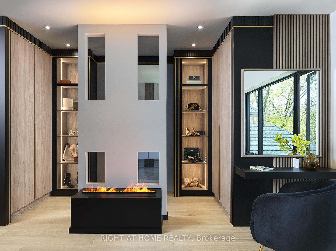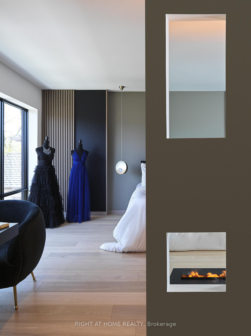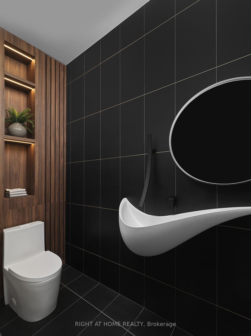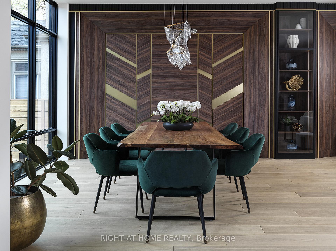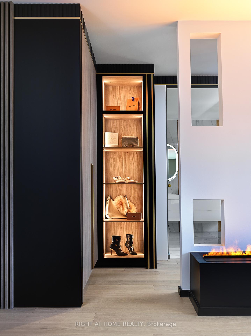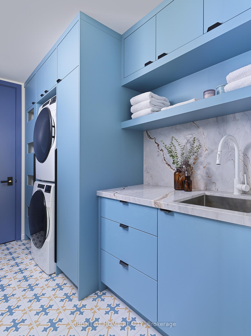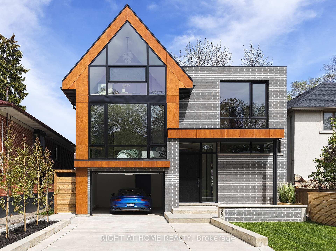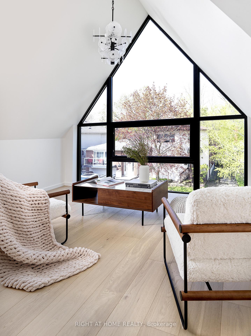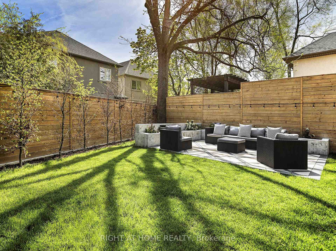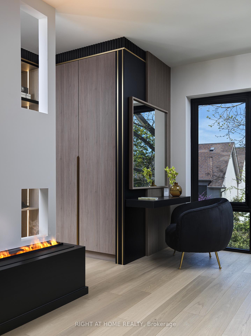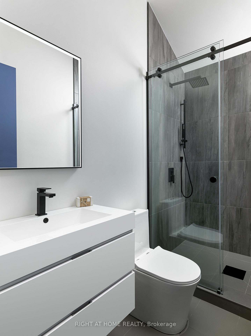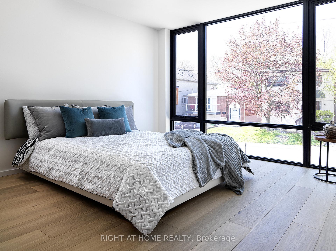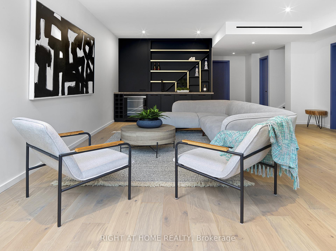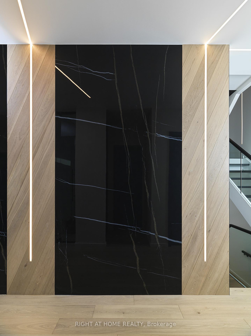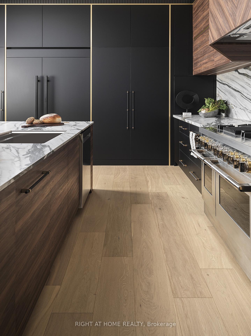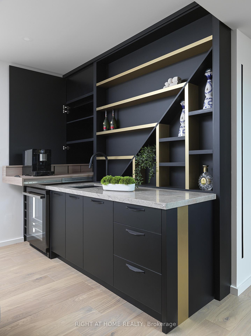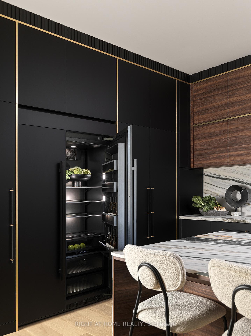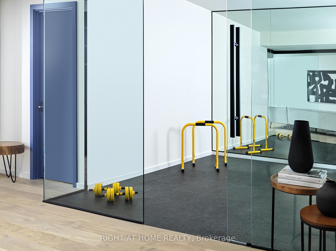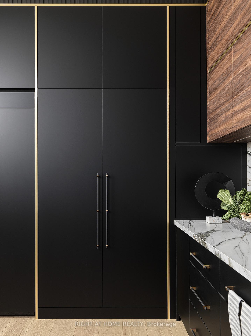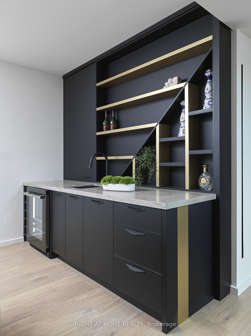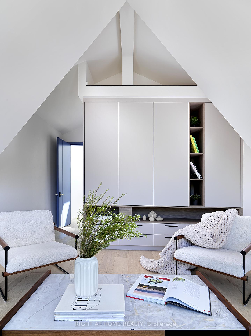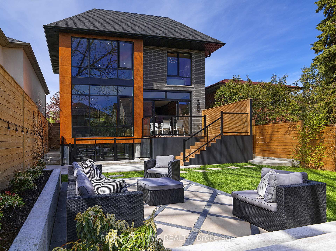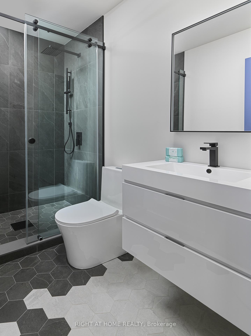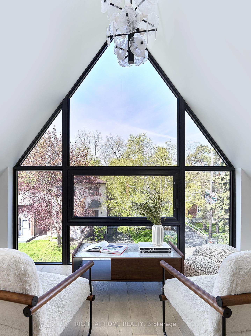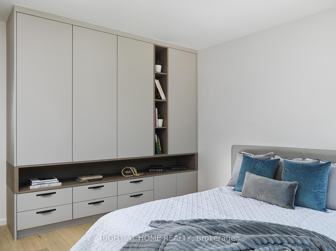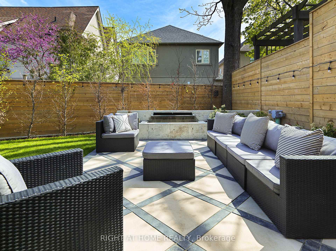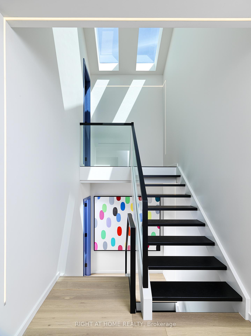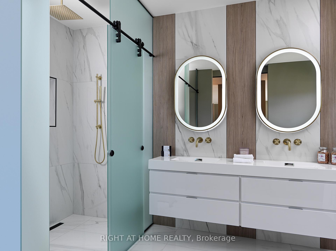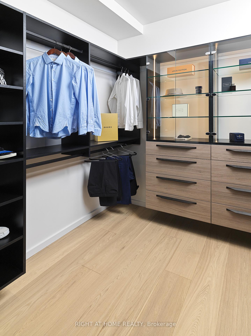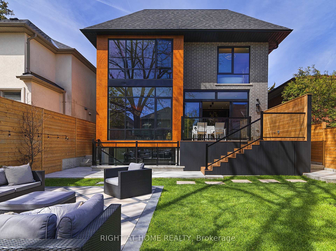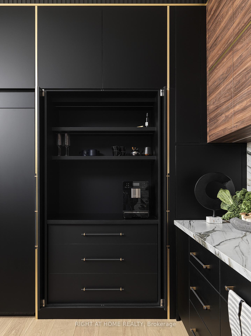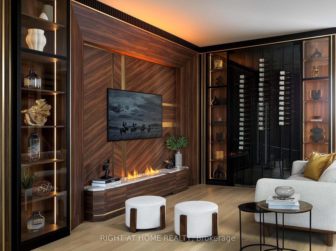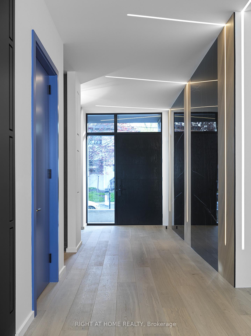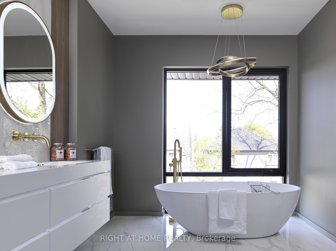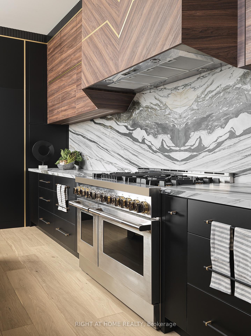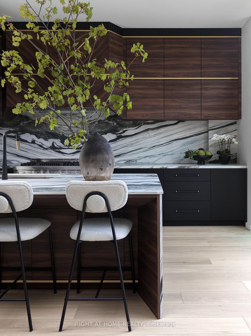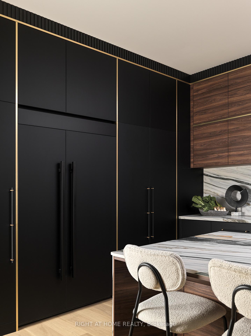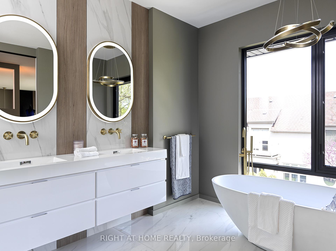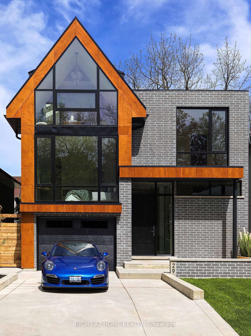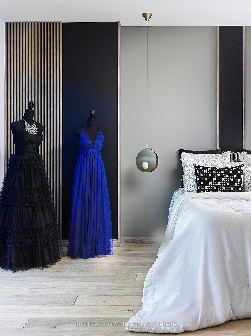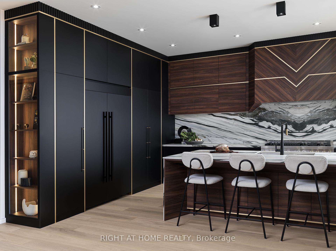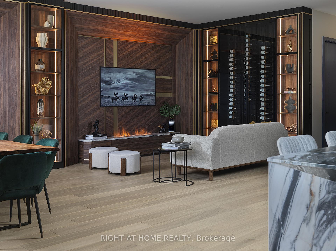$3,799,000
Available - For Sale
Listing ID: W12045420
29 Walford Road , Toronto, M8X 2P2, Toronto
| Imagine a home that's not just a residence, but a statement. Nestled in the prestigious Kingsway neighborhood, 29 Walford Road is more than a property, it's an experience of extraordinary living.This 4,000+ sq ft architectural marvel redefines luxury living. Every inch tells a story of meticulous craftsmanship: Smart home automation by Control4, Elevator servicing all floors, Exquisite custom millwork, Four spacious bedrooms, each with private ensuite, Stunning primary suite with 46" steam fireplace.The chef's kitchen is a masterpiece: Bespoke NOIR appliances, Leathered textured counters, Open-concept design perfect for entertaining.Step into a backyard sanctuary: Serene waterfall feature, Full privacy with cedar fencing, Over 30 European Beech Columnar Trees, Outdoor patio with gas and hydro for BBQ.The Kingsway offers: Tree-lined streets, Upscale boutiques, Gourmet eateries, Proximity to Bloor West Village, Walking distance to Lambton Kingsway Junior Middle School. Lifestyle Highlights:True basement gym with mirrored walls, Custom basement bar, 4K security cameras, Roughed-in snowmelt driveway. |
| Price | $3,799,000 |
| Taxes: | $16022.00 |
| Assessment Year: | 2024 |
| Occupancy by: | Vacant |
| Address: | 29 Walford Road , Toronto, M8X 2P2, Toronto |
| Directions/Cross Streets: | THE KINGSWAY Crs and WALFORD Road |
| Rooms: | 14 |
| Rooms +: | 4 |
| Bedrooms: | 4 |
| Bedrooms +: | 0 |
| Family Room: | T |
| Basement: | Finished wit, Walk-Up |
| Level/Floor | Room | Length(ft) | Width(ft) | Descriptions | |
| Room 1 | Third | Bedroom | 19.52 | 12 | B/I Closet, 4 Pc Ensuite, Window Floor to Ceil |
| Room 2 | Second | Bedroom | 19.52 | 12 | Walk-In Closet(s), 4 Pc Ensuite, Window Floor to Ceil |
| Room 3 | Second | Primary B | 18.5 | 12.5 | His and Hers Closets, 5 Pc Ensuite, Fireplace |
| Room 4 | In Between | Bedroom | 14.5 | 10.5 | 4 Pc Ensuite, B/I Closet, Window Floor to Ceil |
| Room 5 | Main | Office | 6.99 | 6.99 | B/I Bookcase, B/I Bar, Built-in Speakers |
| Room 6 | Main | Kitchen | 20.11 | 29.09 | Custom Counter, B/I Appliances, Walk-Out |
| Room 7 | Main | Dining Ro | 13.48 | 12.46 | Combined w/Family, Window Floor to Ceil, Overlooks Backyard |
| Room 8 | Main | Family Ro | 13.48 | 12.46 | Fireplace, Combined w/Dining, Built-in Speakers |
| Room 9 | Lower | Recreatio | 20.01 | 17.48 | Walk-Out, Wet Bar, Glass Doors |
| Room 10 | Lower | Exercise | 9.51 | 13.12 | Mirrored Walls, 4 Pc Bath |
| Washroom Type | No. of Pieces | Level |
| Washroom Type 1 | 4 | Second |
| Washroom Type 2 | 5 | Second |
| Washroom Type 3 | 2 | Main |
| Washroom Type 4 | 4 | Lower |
| Washroom Type 5 | 0 |
| Total Area: | 0.00 |
| Approximatly Age: | New |
| Property Type: | Detached |
| Style: | 2 1/2 Storey |
| Exterior: | Brick Front, Wood |
| Garage Type: | Built-In |
| (Parking/)Drive: | Private Do |
| Drive Parking Spaces: | 2 |
| Park #1 | |
| Parking Type: | Private Do |
| Park #2 | |
| Parking Type: | Private Do |
| Pool: | None |
| Other Structures: | Fence - Full |
| Approximatly Age: | New |
| Approximatly Square Footage: | 3500-5000 |
| Property Features: | Electric Car, Fenced Yard |
| CAC Included: | N |
| Water Included: | N |
| Cabel TV Included: | N |
| Common Elements Included: | N |
| Heat Included: | N |
| Parking Included: | N |
| Condo Tax Included: | N |
| Building Insurance Included: | N |
| Fireplace/Stove: | Y |
| Heat Type: | Forced Air |
| Central Air Conditioning: | Central Air |
| Central Vac: | Y |
| Laundry Level: | Syste |
| Ensuite Laundry: | F |
| Elevator Lift: | True |
| Sewers: | Sewer |
$
%
Years
This calculator is for demonstration purposes only. Always consult a professional
financial advisor before making personal financial decisions.
| Although the information displayed is believed to be accurate, no warranties or representations are made of any kind. |
| RIGHT AT HOME REALTY |
|
|

Yuvraj Sharma
Realtor
Dir:
647-961-7334
Bus:
905-783-1000
| Book Showing | Email a Friend |
Jump To:
At a Glance:
| Type: | Freehold - Detached |
| Area: | Toronto |
| Municipality: | Toronto W08 |
| Neighbourhood: | Kingsway South |
| Style: | 2 1/2 Storey |
| Approximate Age: | New |
| Tax: | $16,022 |
| Beds: | 4 |
| Baths: | 6 |
| Fireplace: | Y |
| Pool: | None |
Locatin Map:
Payment Calculator:

