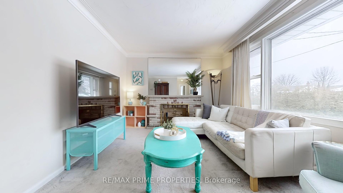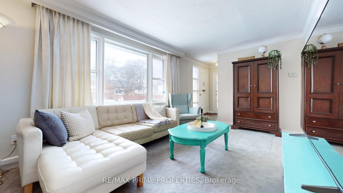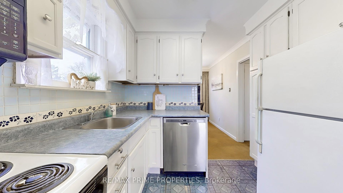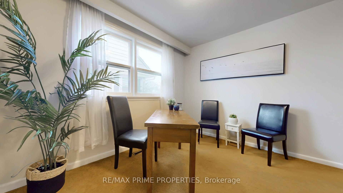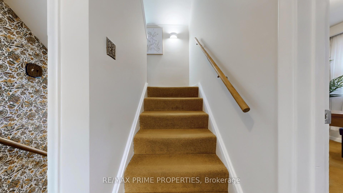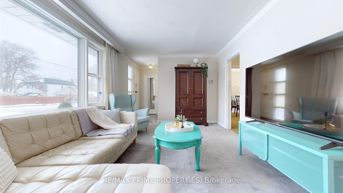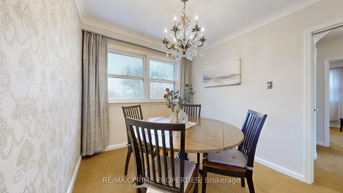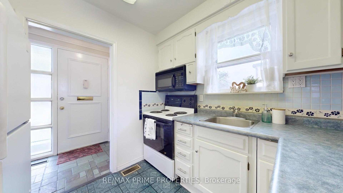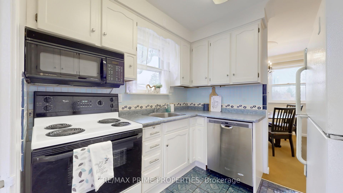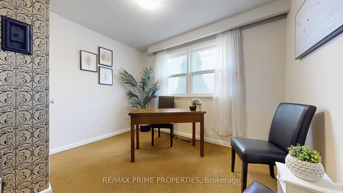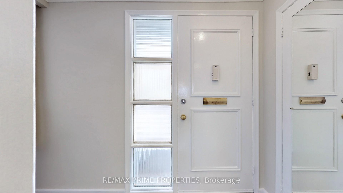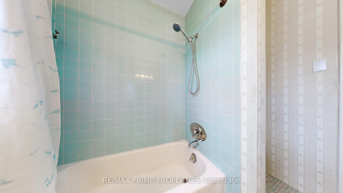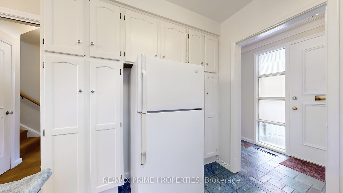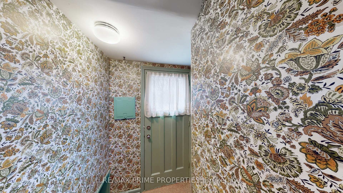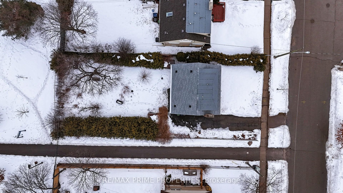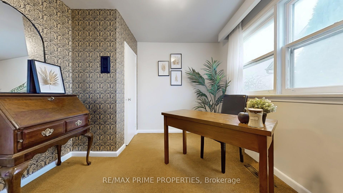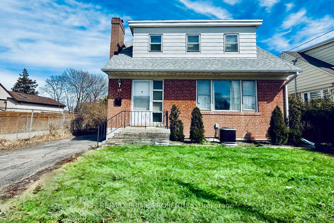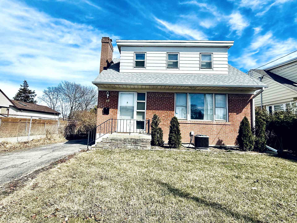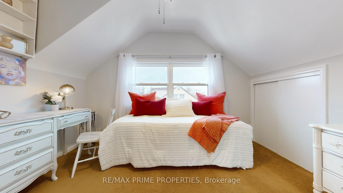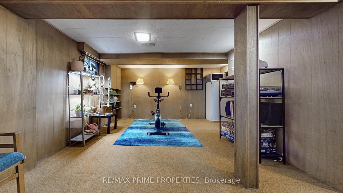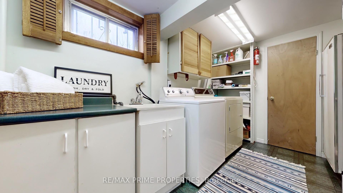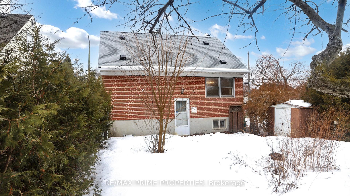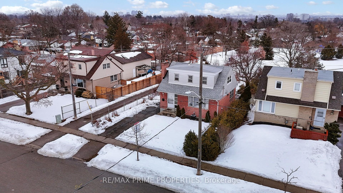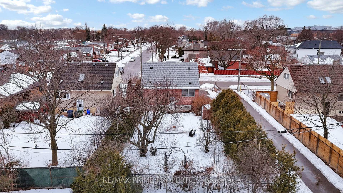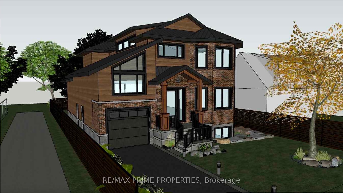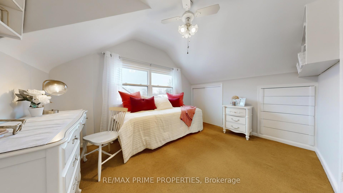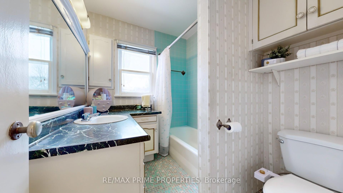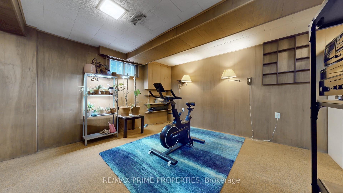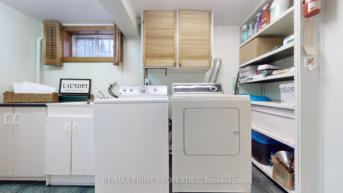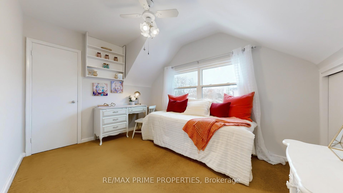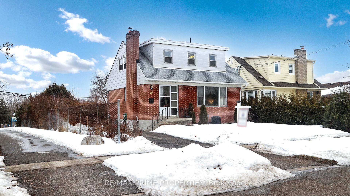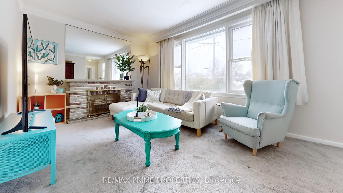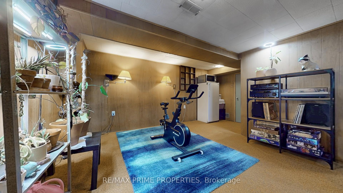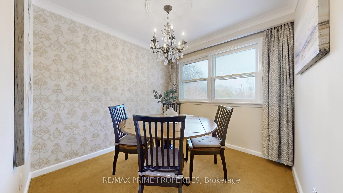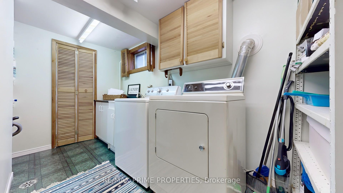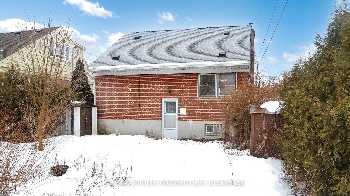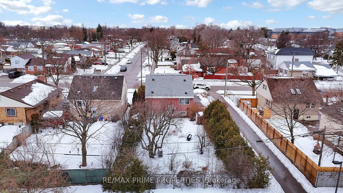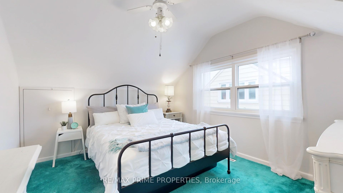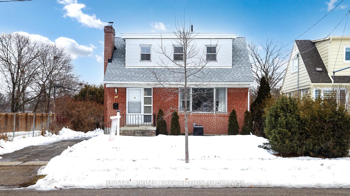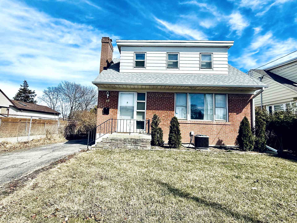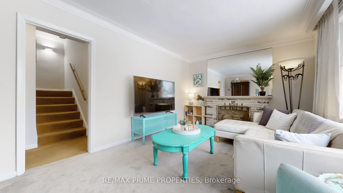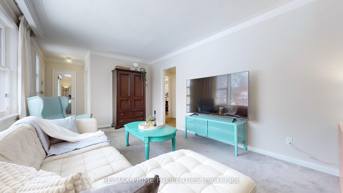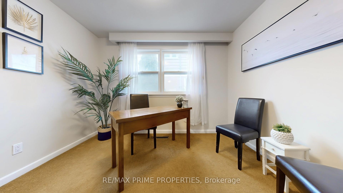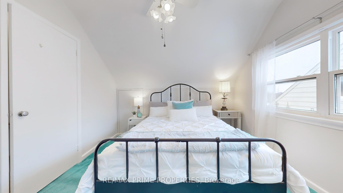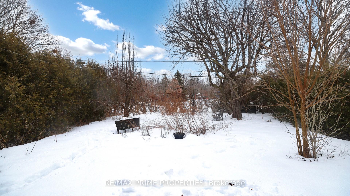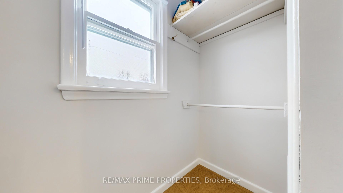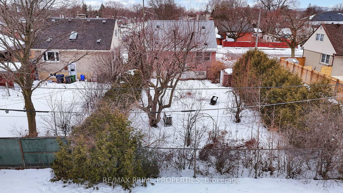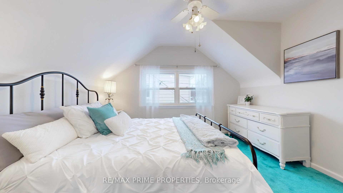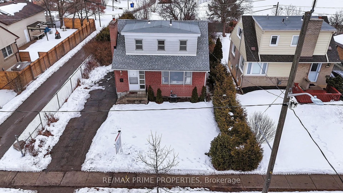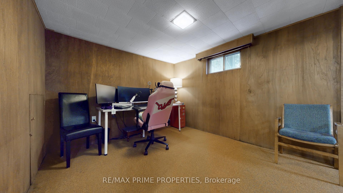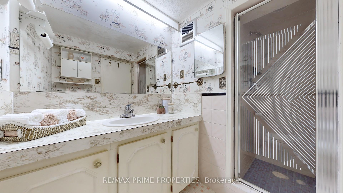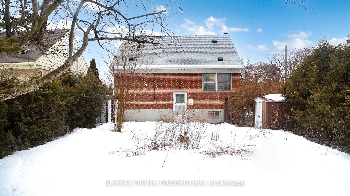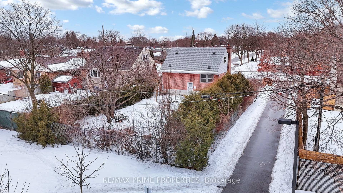$880,000
Available - For Sale
Listing ID: W12046390
75 Moncrieff Driv , Toronto, M9W 2R3, Toronto
| A Moncrieff Original -- Untouched & Full of Potential! Step into the past with this cozy unspoiled one and a half story detached home. A rare chance to restore, reimagine, or relish the vintage charm. Perfect for visionaries, renovators, or lovers of nostalgia. Upstairs features 2 bedrooms with ample closet space and built-in storage, and a 4-piece bathroom. Main floor features a very cute kitchen, separate dining room, living room with picture window, and main floor office/3rd bedroom. Fully finished basement includes a large rec room, 3-piece bathroom, finished laundry room, and more storage. Situated on tree-lined Moncrieff Drive and backing onto Rexdale Park, walking distance to great schools, yet only 6 minutes to the 401, all the essential stores you could ask for including Costco (because bulk snacks = life), this home is perfect for dreamers, renovators, or lovers of all things vintage. Small but mighty, it's waiting for someone to bring it into the modern era or embrace the retro charm. Rest assured this home is built to last...shingles and AC both replaced in 2024 and a solid foundation. But, this purchase comes with bought-and-paid-for architectural plans to build a beautiful 2800 square-foot home plus a secondary basement suite and garage. Building permits from the City of Toronto have been approved! This community is going through a real gentrification so this home WILL hold its value. Opportunity is knocking will you answer? |
| Price | $880,000 |
| Taxes: | $3333.25 |
| Occupancy by: | Owner |
| Address: | 75 Moncrieff Driv , Toronto, M9W 2R3, Toronto |
| Directions/Cross Streets: | Genthorn And Kipling |
| Rooms: | 6 |
| Rooms +: | 4 |
| Bedrooms: | 3 |
| Bedrooms +: | 0 |
| Family Room: | T |
| Basement: | Finished, Separate Ent |
| Level/Floor | Room | Length(ft) | Width(ft) | Descriptions | |
| Room 1 | Main | Living Ro | 16.63 | 11.51 | Broadloom, Picture Window, Imitation Fireplace |
| Room 2 | Main | Kitchen | 8.13 | 8.04 | Tile Floor, Country Kitchen, Window |
| Room 3 | Main | Dining Ro | 9.84 | 8.63 | Broadloom, Overlooks Garden, Separate Room |
| Room 4 | Main | Bedroom | 10.96 | 9.51 | Broadloom, Large Window, Closet |
| Room 5 | Upper | Bedroom | 10.96 | 9.51 | Broadloom, Window, Walk-In Closet(s) |
| Room 6 | Upper | Bedroom | 12.04 | 10.17 | Broadloom, Closet, Cathedral Ceiling(s) |
| Room 7 | Basement | Family Ro | 22.47 | 9.91 | Broadloom, Window, 3 Pc Bath |
| Room 8 | Basement | Laundry | 11.12 | 6.69 | Tile Floor, B/I Shelves, Laundry Sink |
| Room 9 | Basement | Workshop | 7.45 | 5.05 | Concrete Floor, B/I Shelves |
| Room 10 | Basement | Furnace R | 9.02 | 5.05 | Stone Counters, Concrete Floor |
| Washroom Type | No. of Pieces | Level |
| Washroom Type 1 | 4 | Upper |
| Washroom Type 2 | 3 | Basement |
| Washroom Type 3 | 0 | |
| Washroom Type 4 | 0 | |
| Washroom Type 5 | 0 | |
| Washroom Type 6 | 4 | Upper |
| Washroom Type 7 | 3 | Basement |
| Washroom Type 8 | 0 | |
| Washroom Type 9 | 0 | |
| Washroom Type 10 | 0 |
| Total Area: | 0.00 |
| Property Type: | Detached |
| Style: | 1 1/2 Storey |
| Exterior: | Brick |
| Garage Type: | None |
| (Parking/)Drive: | Private |
| Drive Parking Spaces: | 3 |
| Park #1 | |
| Parking Type: | Private |
| Park #2 | |
| Parking Type: | Private |
| Pool: | None |
| Property Features: | Park, Fenced Yard |
| CAC Included: | N |
| Water Included: | N |
| Cabel TV Included: | N |
| Common Elements Included: | N |
| Heat Included: | N |
| Parking Included: | N |
| Condo Tax Included: | N |
| Building Insurance Included: | N |
| Fireplace/Stove: | N |
| Heat Type: | Forced Air |
| Central Air Conditioning: | Central Air |
| Central Vac: | N |
| Laundry Level: | Syste |
| Ensuite Laundry: | F |
| Elevator Lift: | False |
| Sewers: | Sewer |
| Utilities-Cable: | Y |
| Utilities-Hydro: | Y |
$
%
Years
This calculator is for demonstration purposes only. Always consult a professional
financial advisor before making personal financial decisions.
| Although the information displayed is believed to be accurate, no warranties or representations are made of any kind. |
| RE/MAX PRIME PROPERTIES |
|
|

Yuvraj Sharma
Realtor
Dir:
647-961-7334
Bus:
905-783-1000
| Book Showing | Email a Friend |
Jump To:
At a Glance:
| Type: | Freehold - Detached |
| Area: | Toronto |
| Municipality: | Toronto W10 |
| Neighbourhood: | Rexdale-Kipling |
| Style: | 1 1/2 Storey |
| Tax: | $3,333.25 |
| Beds: | 3 |
| Baths: | 2 |
| Fireplace: | N |
| Pool: | None |
Locatin Map:
Payment Calculator:

