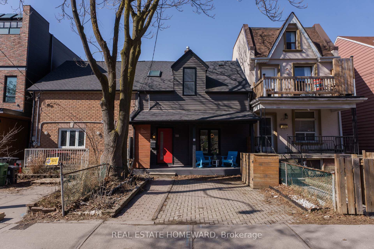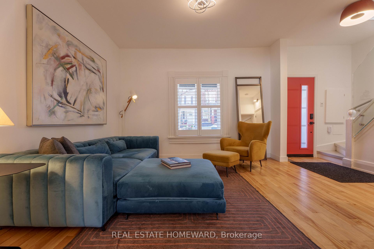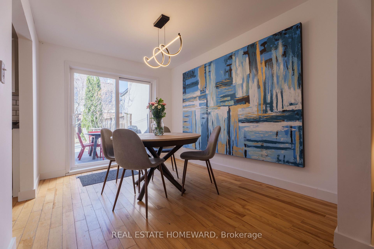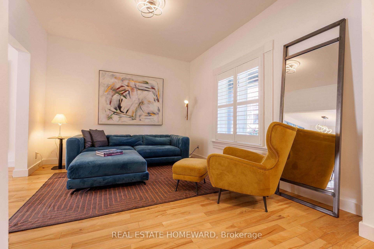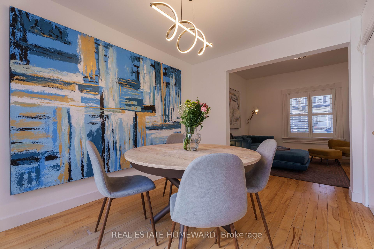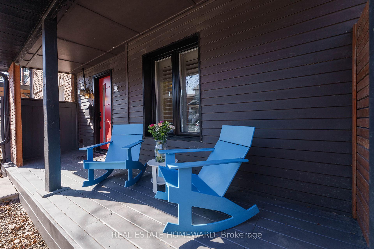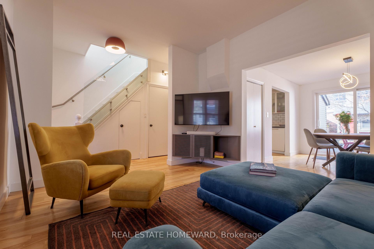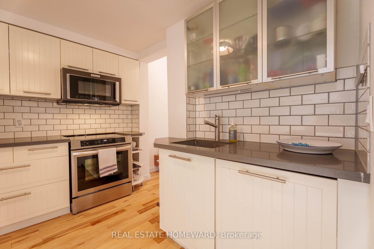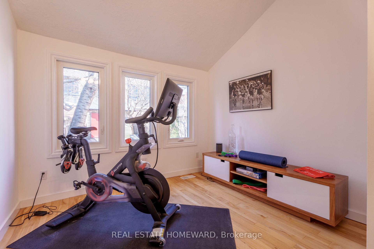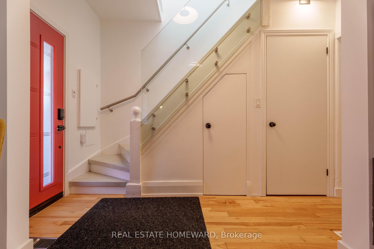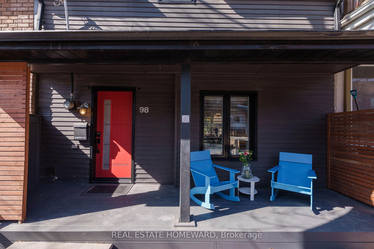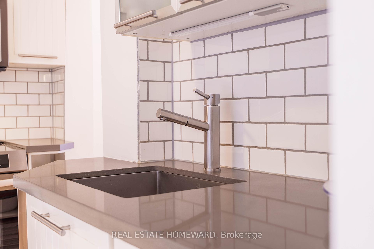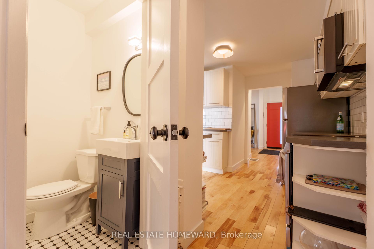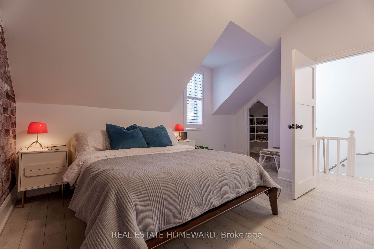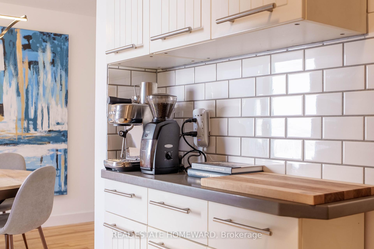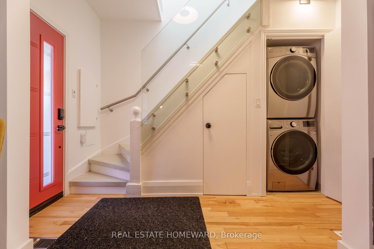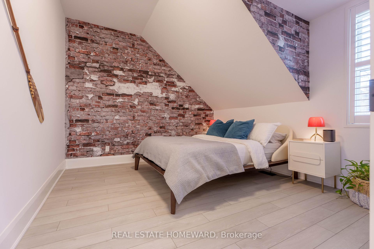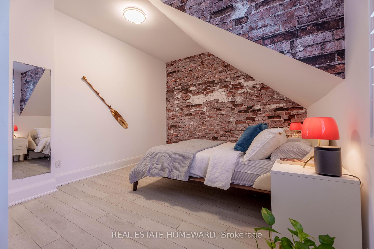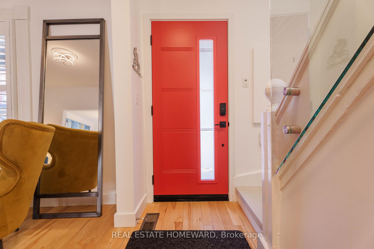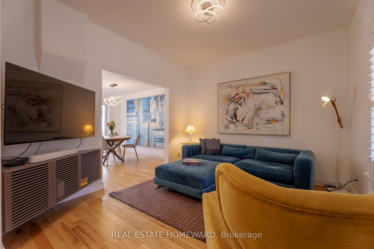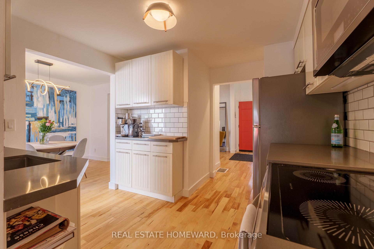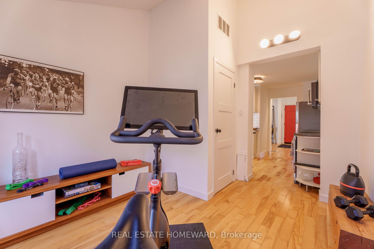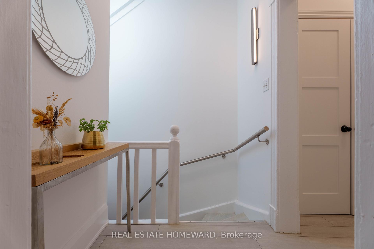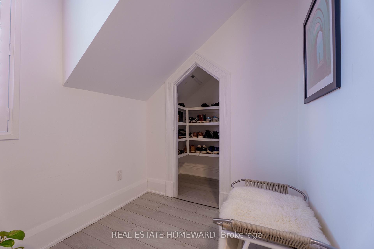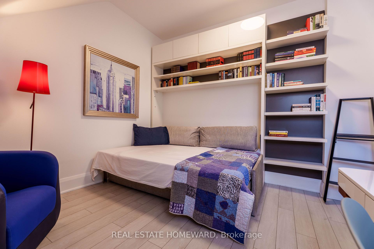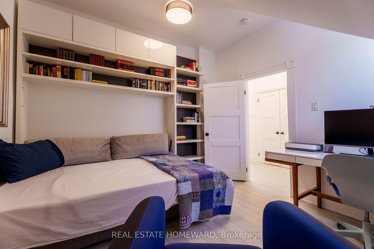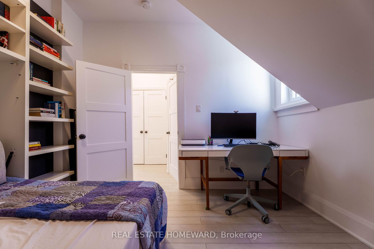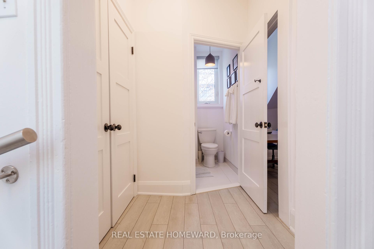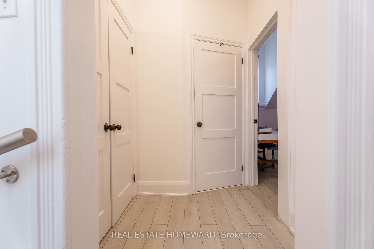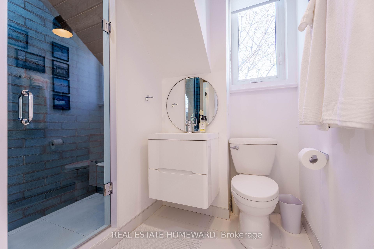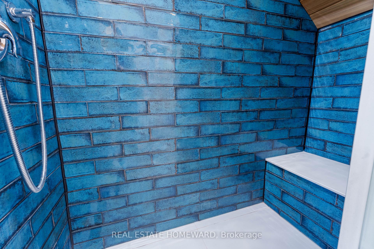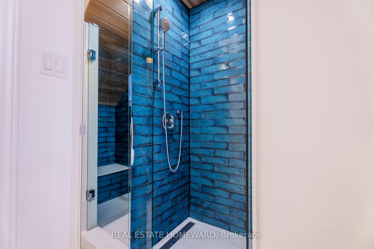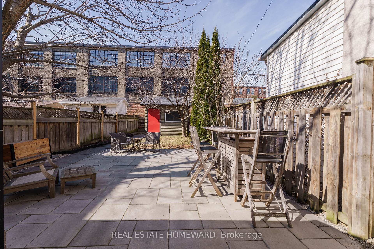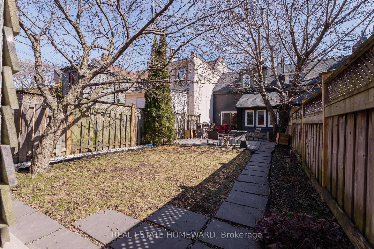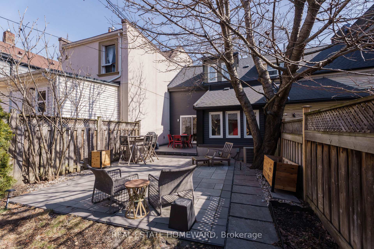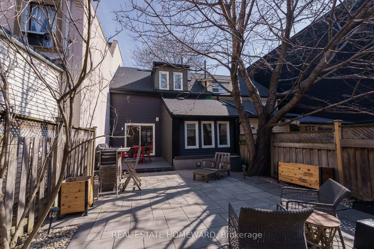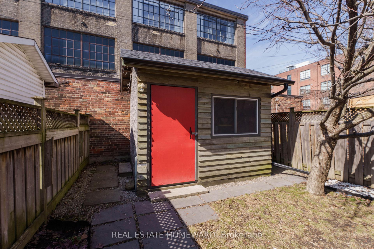$1,189,000
Available - For Sale
Listing ID: W12046602
98 Edwin Aven , Toronto, M6P 3Z7, Toronto
| Welcome to 98 Edwin Ave, a beautifully upgraded home in The Junction with legal front pad parking, a private backyard, and a huge list of reno's/upgrades. Recent updates include a purchased hot water tank, new back patio, new windows & blinds throughout, and new upgraded appliances (washer/dryer, fridge, stove, microwave). The interior has been thoughtfully improved with a completely renovated upstairs bathroom, new flooring upstairs, a primary bedroom transformation, and a built-in Murphy bed in the second bedroom for added functionality. With lots of natural light and a prime location just steps from the UP Express Station, you can enjoy a quick 7-minute ride to Union Station, making your downtown commute fast and effortless. This move-in-ready home offers modern upgrades and urban convenience in a vibrant, family-friendly neighborhood. Don't miss out! |
| Price | $1,189,000 |
| Taxes: | $4800.00 |
| Occupancy: | Owner |
| Address: | 98 Edwin Aven , Toronto, M6P 3Z7, Toronto |
| Directions/Cross Streets: | Dundas & Dupont |
| Rooms: | 6 |
| Bedrooms: | 2 |
| Bedrooms +: | 0 |
| Family Room: | F |
| Basement: | Crawl Space |
| Level/Floor | Room | Length(ft) | Width(ft) | Descriptions | |
| Room 1 | Main | Living Ro | 12.6 | 11.32 | Hardwood Floor, Combined w/Dining, Large Window |
| Room 2 | Main | Dining Ro | 11.51 | 8.99 | Hardwood Floor, Sliding Doors, W/O To Yard |
| Room 3 | Main | Kitchen | 11.51 | 10 | Hardwood Floor, Quartz Counter, Backsplash |
| Room 4 | Main | Exercise | 11.58 | 9.58 | Hardwood Floor, Overlooks Backyard, Window |
| Room 5 | Second | Primary B | 12.5 | 11.58 | Walk-In Closet(s), Vinyl Floor, Window |
| Room 6 | Second | Bedroom 2 | 11.32 | 11.32 | Murphy Bed, Vinyl Floor, Window |
| Washroom Type | No. of Pieces | Level |
| Washroom Type 1 | 4 | Second |
| Washroom Type 2 | 2 | Ground |
| Washroom Type 3 | 0 | |
| Washroom Type 4 | 0 | |
| Washroom Type 5 | 0 | |
| Washroom Type 6 | 4 | Second |
| Washroom Type 7 | 2 | Ground |
| Washroom Type 8 | 0 | |
| Washroom Type 9 | 0 | |
| Washroom Type 10 | 0 |
| Total Area: | 0.00 |
| Property Type: | Semi-Detached |
| Style: | 1 1/2 Storey |
| Exterior: | Wood , Vinyl Siding |
| Garage Type: | None |
| (Parking/)Drive: | Private |
| Drive Parking Spaces: | 1 |
| Park #1 | |
| Parking Type: | Private |
| Park #2 | |
| Parking Type: | Private |
| Pool: | None |
| Approximatly Square Footage: | 700-1100 |
| Property Features: | Public Trans, Fenced Yard |
| CAC Included: | N |
| Water Included: | N |
| Cabel TV Included: | N |
| Common Elements Included: | N |
| Heat Included: | N |
| Parking Included: | N |
| Condo Tax Included: | N |
| Building Insurance Included: | N |
| Fireplace/Stove: | N |
| Heat Type: | Forced Air |
| Central Air Conditioning: | Central Air |
| Central Vac: | N |
| Laundry Level: | Syste |
| Ensuite Laundry: | F |
| Sewers: | Sewer |
$
%
Years
This calculator is for demonstration purposes only. Always consult a professional
financial advisor before making personal financial decisions.
| Although the information displayed is believed to be accurate, no warranties or representations are made of any kind. |
| REAL ESTATE HOMEWARD |
|
|

Yuvraj Sharma
Realtor
Dir:
647-961-7334
Bus:
905-783-1000
| Book Showing | Email a Friend |
Jump To:
At a Glance:
| Type: | Freehold - Semi-Detached |
| Area: | Toronto |
| Municipality: | Toronto W02 |
| Neighbourhood: | Dovercourt-Wallace Emerson-Junction |
| Style: | 1 1/2 Storey |
| Tax: | $4,800 |
| Beds: | 2 |
| Baths: | 2 |
| Fireplace: | N |
| Pool: | None |
Locatin Map:
Payment Calculator:

