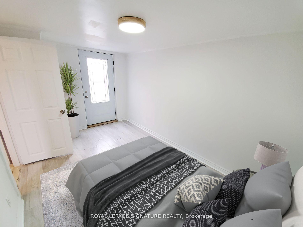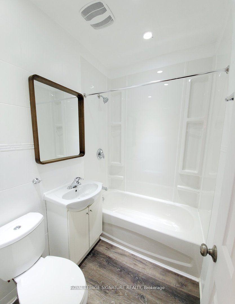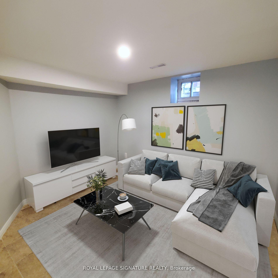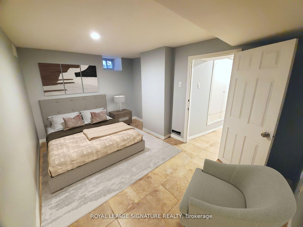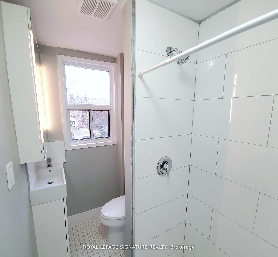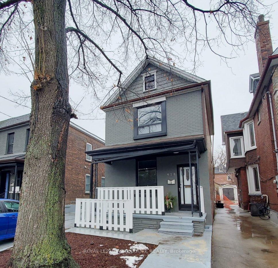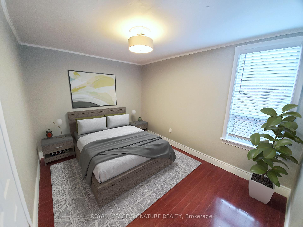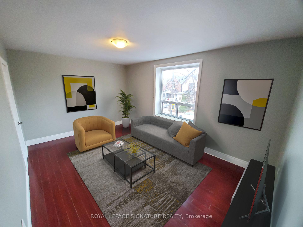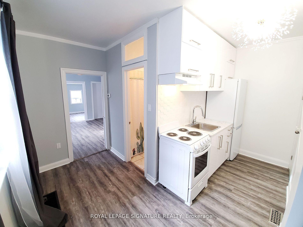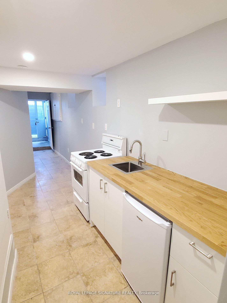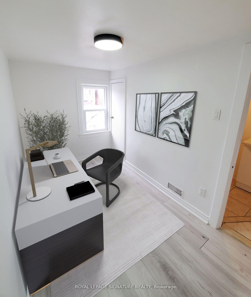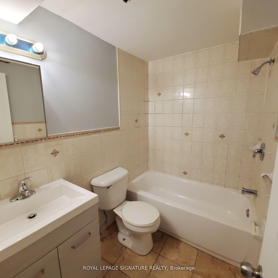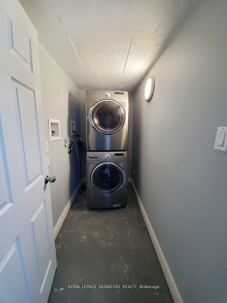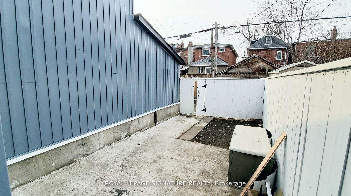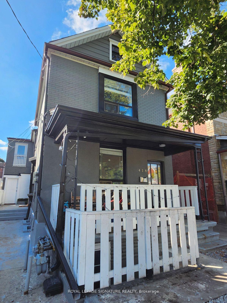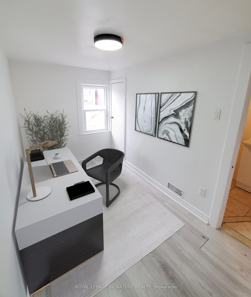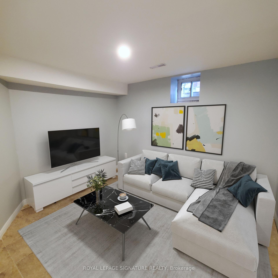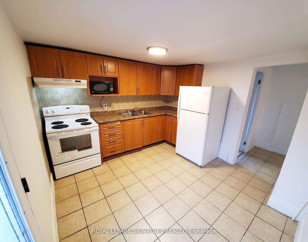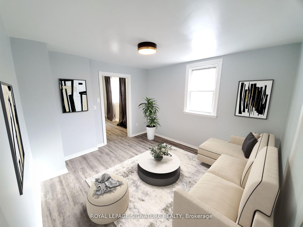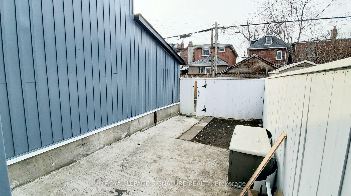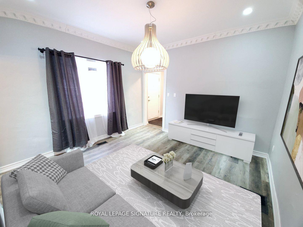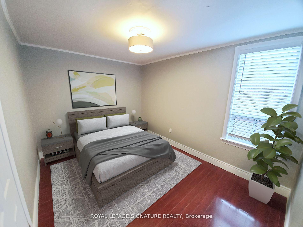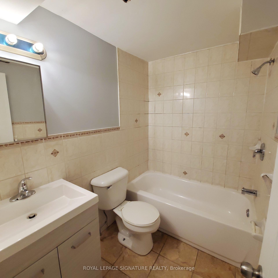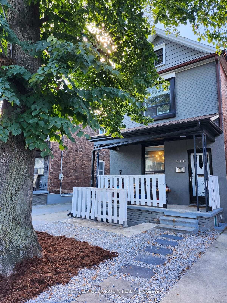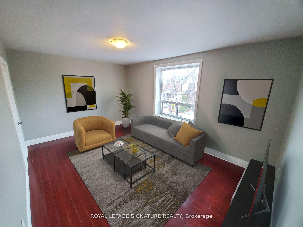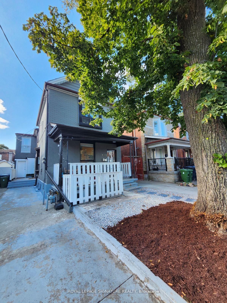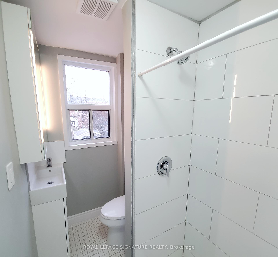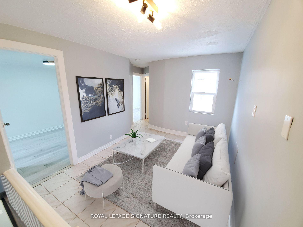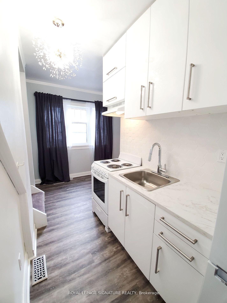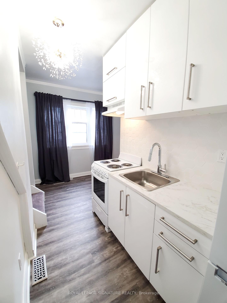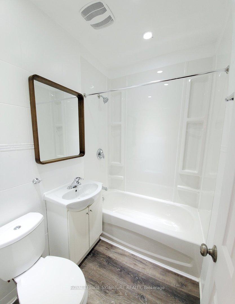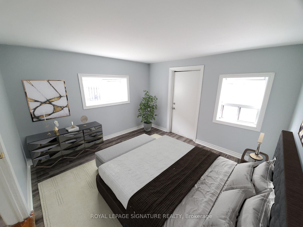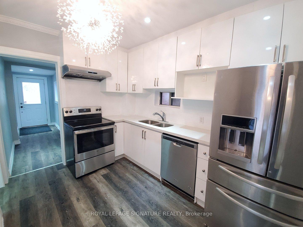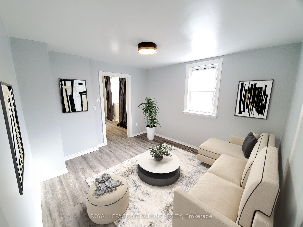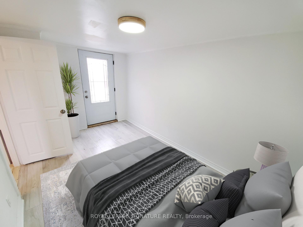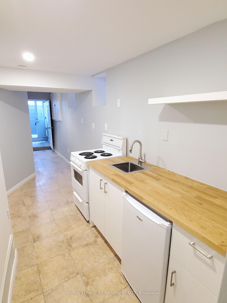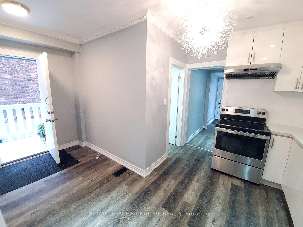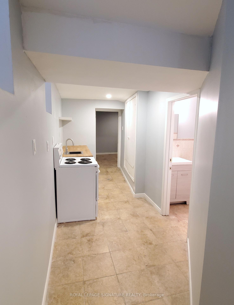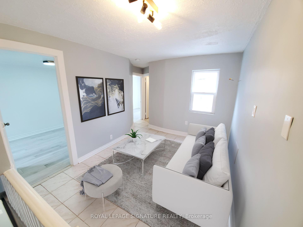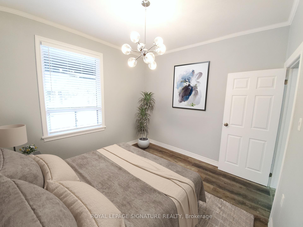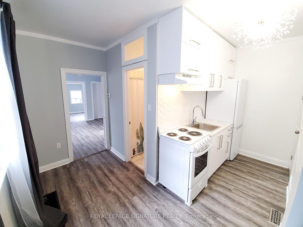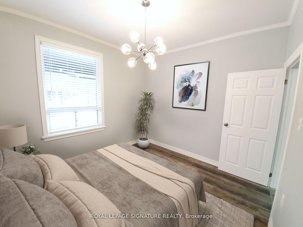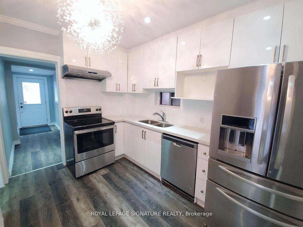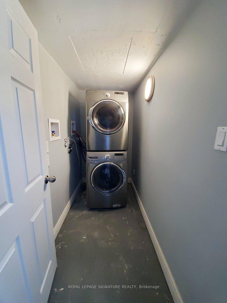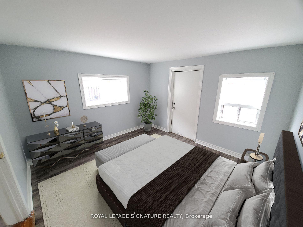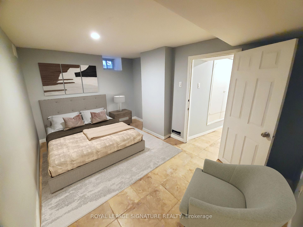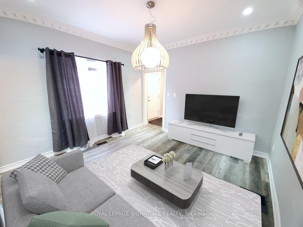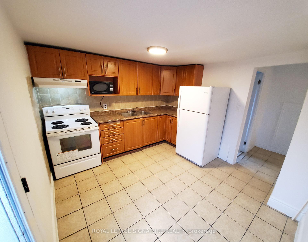$1,499,000
Available - For Sale
Listing ID: W12049200
418 Margueretta Stre , Toronto, M6H 3S5, Toronto
| Fantastic Money Maker Right Off Bloor St. & Subway. Over 3,000 Sq. Ft. of Living Space. Lock In Your Value With This Detached Multi-Family Home, Shy Of $8,000/Month Of Income. Rarely Offered With 2 Level Suite & Private Backyard Off the Back of The Main House. Located In One of Toronto's Hottest Pockets! This Gem Has 4 Separate Units And Is Ideal For Savvy Investors Or Work/Live Space. Turnkey Investment. Versatile Options For Reconfiguration Of Floor Plan. Prime Location Near Subway Stations, Trendy Eateries, Shopping & Much More. Don't Miss Out On This Exceptional Opportunity To Own A Piece Of Toronto's Vibrant Urban Landscape! |
| Price | $1,499,000 |
| Taxes: | $5915.44 |
| Occupancy: | Tenant |
| Address: | 418 Margueretta Stre , Toronto, M6H 3S5, Toronto |
| Directions/Cross Streets: | Bloor St. & Dufferin St. |
| Rooms: | 12 |
| Rooms +: | 4 |
| Bedrooms: | 6 |
| Bedrooms +: | 1 |
| Family Room: | F |
| Basement: | Apartment, Separate Ent |
| Washroom Type | No. of Pieces | Level |
| Washroom Type 1 | 4 | Main |
| Washroom Type 2 | 4 | Main |
| Washroom Type 3 | 4 | Main |
| Washroom Type 4 | 3 | Upper |
| Washroom Type 5 | 0 | |
| Washroom Type 6 | 4 | Main |
| Washroom Type 7 | 4 | Main |
| Washroom Type 8 | 4 | Main |
| Washroom Type 9 | 3 | Upper |
| Washroom Type 10 | 0 | |
| Washroom Type 11 | 4 | Main |
| Washroom Type 12 | 4 | Main |
| Washroom Type 13 | 4 | Main |
| Washroom Type 14 | 3 | Upper |
| Washroom Type 15 | 0 | |
| Washroom Type 16 | 4 | Main |
| Washroom Type 17 | 4 | Main |
| Washroom Type 18 | 4 | Main |
| Washroom Type 19 | 3 | Upper |
| Washroom Type 20 | 0 | |
| Washroom Type 21 | 4 | Main |
| Washroom Type 22 | 4 | Main |
| Washroom Type 23 | 4 | Main |
| Washroom Type 24 | 3 | Upper |
| Washroom Type 25 | 0 | |
| Washroom Type 26 | 4 | Main |
| Washroom Type 27 | 4 | Main |
| Washroom Type 28 | 4 | Main |
| Washroom Type 29 | 3 | Upper |
| Washroom Type 30 | 0 | |
| Washroom Type 31 | 4 | Main |
| Washroom Type 32 | 4 | Main |
| Washroom Type 33 | 4 | Main |
| Washroom Type 34 | 3 | Upper |
| Washroom Type 35 | 0 | |
| Washroom Type 36 | 4 | Main |
| Washroom Type 37 | 4 | Main |
| Washroom Type 38 | 4 | Main |
| Washroom Type 39 | 3 | Upper |
| Washroom Type 40 | 0 | |
| Washroom Type 41 | 4 | Main |
| Washroom Type 42 | 4 | Main |
| Washroom Type 43 | 4 | Main |
| Washroom Type 44 | 3 | Upper |
| Washroom Type 45 | 0 | |
| Washroom Type 46 | 4 | Main |
| Washroom Type 47 | 4 | Main |
| Washroom Type 48 | 4 | Main |
| Washroom Type 49 | 3 | Upper |
| Washroom Type 50 | 0 | |
| Washroom Type 51 | 4 | Main |
| Washroom Type 52 | 4 | Main |
| Washroom Type 53 | 4 | Main |
| Washroom Type 54 | 3 | Upper |
| Washroom Type 55 | 0 |
| Total Area: | 0.00 |
| Property Type: | Detached |
| Style: | 2-Storey |
| Exterior: | Brick |
| Garage Type: | None |
| (Parking/)Drive: | Private |
| Drive Parking Spaces: | 2 |
| Park #1 | |
| Parking Type: | Private |
| Park #2 | |
| Parking Type: | Private |
| Pool: | None |
| Approximatly Square Footage: | 3000-3500 |
| Property Features: | Park, Place Of Worship |
| CAC Included: | N |
| Water Included: | N |
| Cabel TV Included: | N |
| Common Elements Included: | N |
| Heat Included: | N |
| Parking Included: | N |
| Condo Tax Included: | N |
| Building Insurance Included: | N |
| Fireplace/Stove: | N |
| Heat Type: | Forced Air |
| Central Air Conditioning: | Wall Unit(s |
| Central Vac: | N |
| Laundry Level: | Syste |
| Ensuite Laundry: | F |
| Sewers: | Sewer |
$
%
Years
This calculator is for demonstration purposes only. Always consult a professional
financial advisor before making personal financial decisions.
| Although the information displayed is believed to be accurate, no warranties or representations are made of any kind. |
| ROYAL LEPAGE SIGNATURE REALTY |
|
|

Yuvraj Sharma
Realtor
Dir:
647-961-7334
Bus:
905-783-1000
| Book Showing | Email a Friend |
Jump To:
At a Glance:
| Type: | Freehold - Detached |
| Area: | Toronto |
| Municipality: | Toronto W02 |
| Neighbourhood: | Dovercourt-Wallace Emerson-Junction |
| Style: | 2-Storey |
| Tax: | $5,915.44 |
| Beds: | 6+1 |
| Baths: | 4 |
| Fireplace: | N |
| Pool: | None |
Locatin Map:
Payment Calculator:

