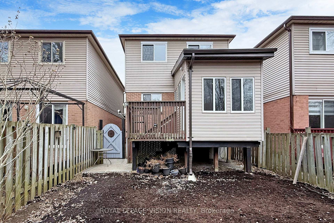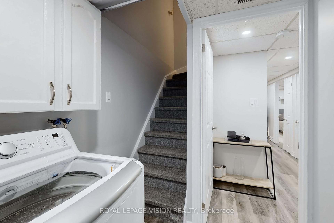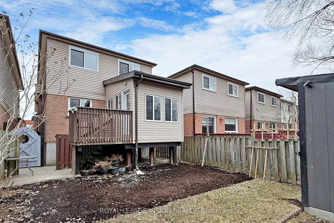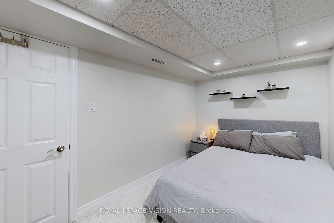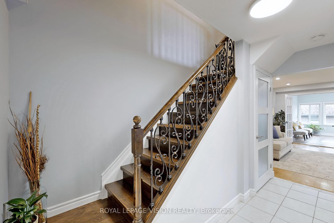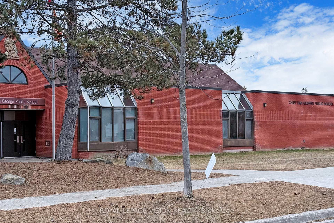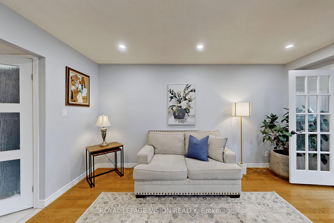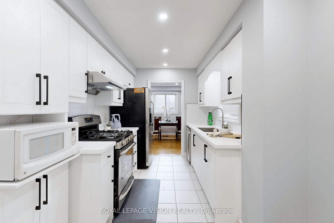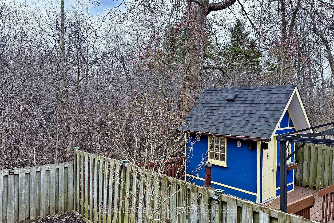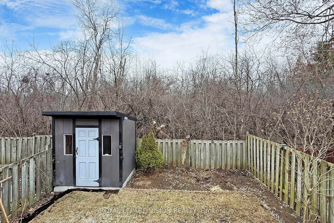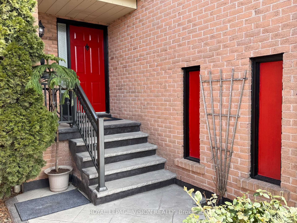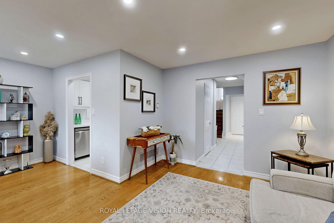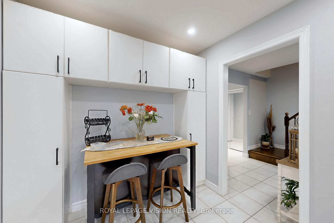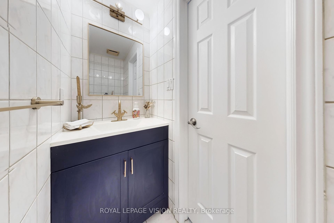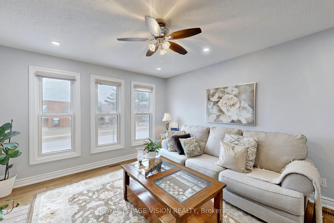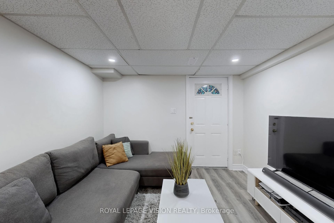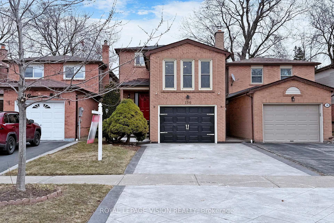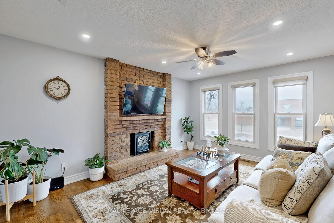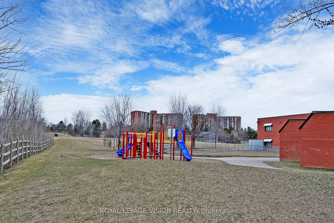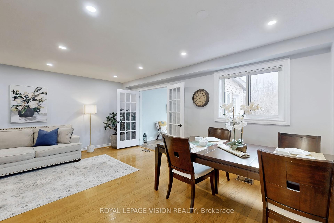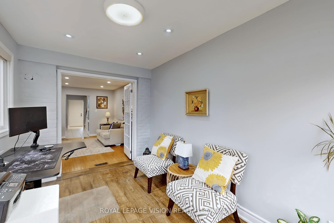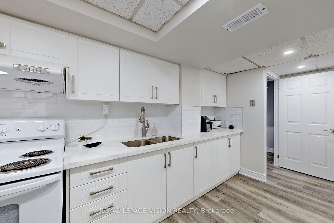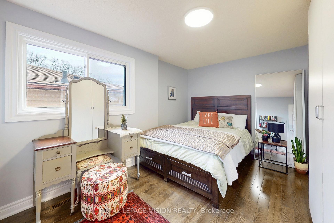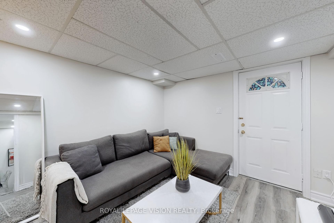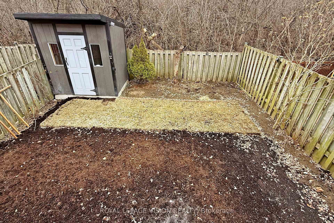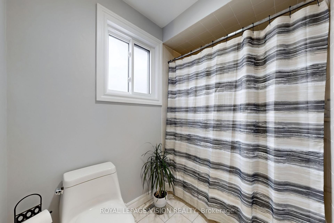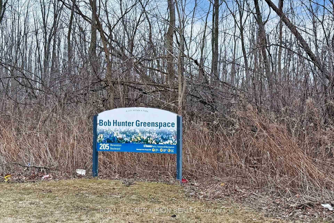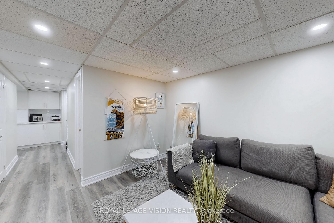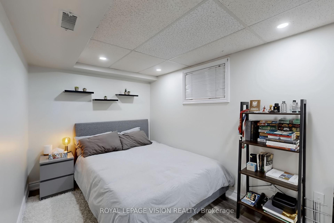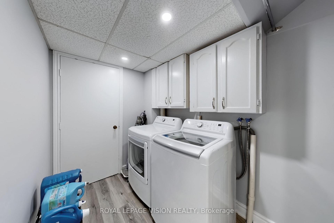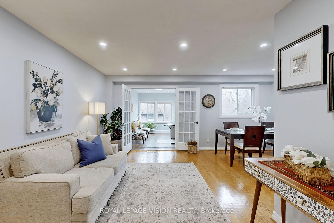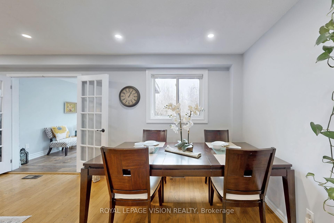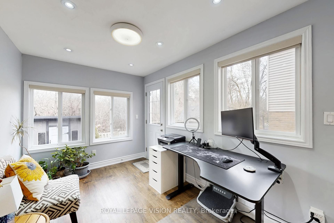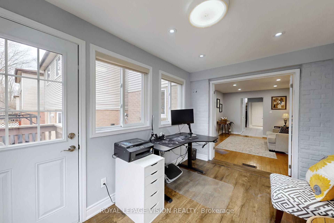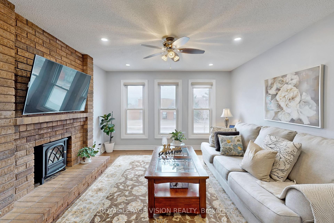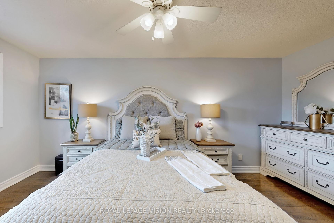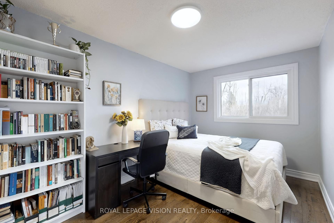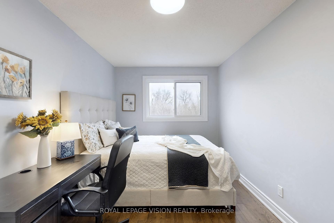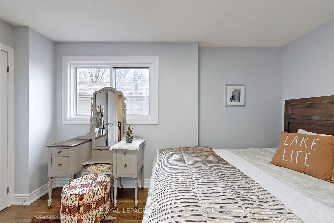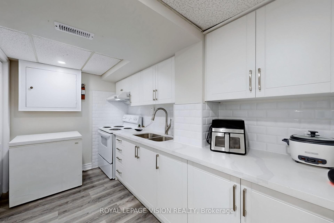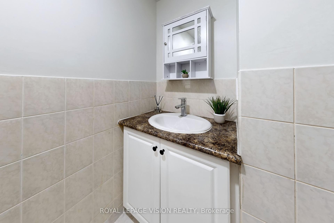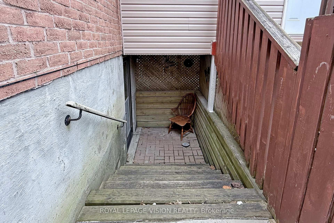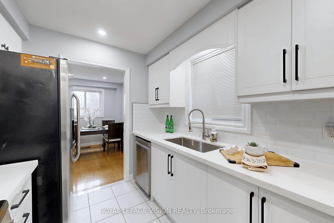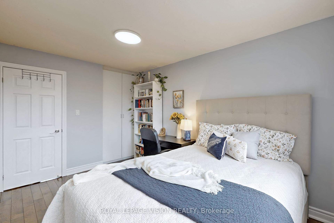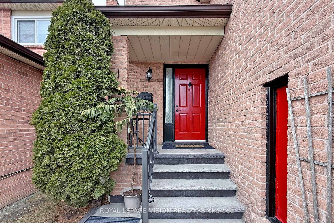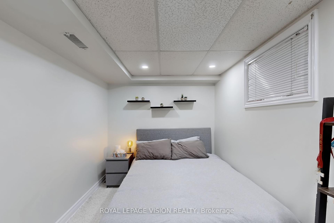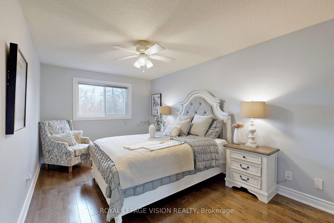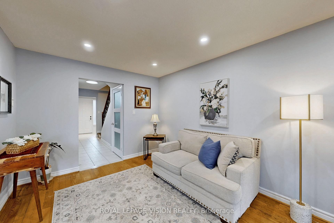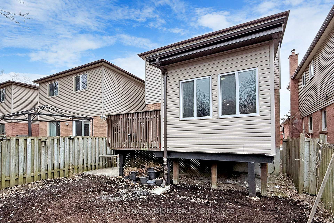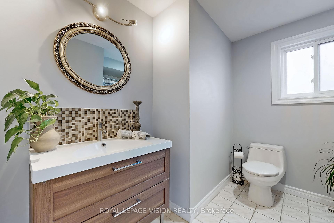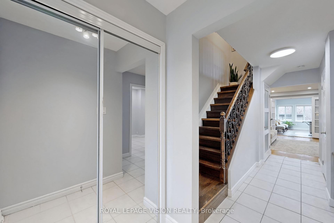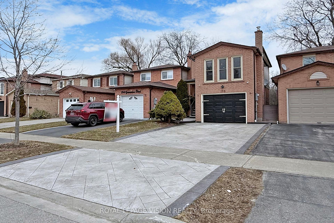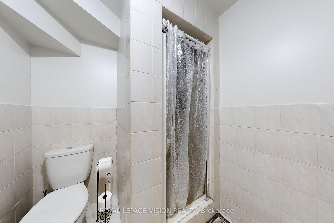$999,900
Available - For Sale
Listing ID: E12049379
196 Generation Boul , Toronto, M1B 2V1, Toronto
| Welcome to 196 Generation Blvrd! Located in the sought after Rouge Hill Community. This beautiful Detached Home is located on a Ravine Lot with no neighbours behind, offering scenic views, increased privacy and connection to nature. The Entire home is freshly painted with thousands of $$$ spent on the upgrades in the recent years! Three Generous size bedrooms with Hardwood floor, Brand New Kitchen with Quartz Countertop & Backsplash (2025), Brand New Windows (2025). Separate Family and Living room with a bright and functional layout. An appealing Solarium has been added as an extension to home, which could be used for relaxing or office space that maximizes the stunning nature views. Large Glass Windows and ceilings allow for breathtaking year-round views of the ravine. Walk-out Basement with 1BR/1WR and a Separate newly renovated kitchen (2024), which could be used as in-law suit or rental income to cover some portion of your mortgage.Stamped Concrete Driveway which can easily park 4 cars. Excellent Location, Very Close To HWY 401, Schools, TTC, Parks, Shopping & Entertainment. Walking distance to Rouge National Urban Park. Look no Further... |
| Price | $999,900 |
| Taxes: | $3612.00 |
| Assessment Year: | 2024 |
| Occupancy by: | Owner |
| Address: | 196 Generation Boul , Toronto, M1B 2V1, Toronto |
| Directions/Cross Streets: | Hwy 401 & Meadowvale |
| Rooms: | 10 |
| Bedrooms: | 3 |
| Bedrooms +: | 1 |
| Family Room: | T |
| Basement: | Finished, Walk-Out |
| Level/Floor | Room | Length(ft) | Width(ft) | Descriptions | |
| Room 1 | Main | Living Ro | 10.17 | 14.99 | Hardwood Floor, Combined w/Dining, Combined w/Den |
| Room 2 | Main | Kitchen | 7.74 | 8.07 | Stainless Steel Appl, Quartz Counter, Backsplash |
| Room 3 | Main | Breakfast | 7.74 | 7.84 | Window, Tile Floor, Combined w/Kitchen |
| Room 4 | Main | Solarium | 7.84 | 12.07 | Laminate, W/O To Deck, Large Window |
| Room 5 | In Between | Family Ro | 11.74 | 15.09 | Hardwood Floor, Electric Fireplace, Large Window |
| Room 6 | Second | Primary B | 10.07 | 16.83 | Hardwood Floor, Closet, Window |
| Room 7 | Second | Bedroom 2 | 10 | 13.48 | Hardwood Floor, Closet, Window |
| Room 8 | Third | Bedroom 3 | 8.76 | 13.09 | Hardwood Floor, Closet, Window |
| Room 9 | Basement | Bedroom | 7.51 | 10.99 | Laminate, Above Grade Window, Closet |
| Room 10 | Basement | Sitting | 9.84 | 11.84 | Laminate |
| Washroom Type | No. of Pieces | Level |
| Washroom Type 1 | 2 | Ground |
| Washroom Type 2 | 3 | Second |
| Washroom Type 3 | 3 | Basement |
| Washroom Type 4 | 0 | |
| Washroom Type 5 | 0 |
| Total Area: | 0.00 |
| Property Type: | Detached |
| Style: | 2-Storey |
| Exterior: | Brick, Aluminum Siding |
| Garage Type: | Attached |
| (Parking/)Drive: | Private |
| Drive Parking Spaces: | 4 |
| Park #1 | |
| Parking Type: | Private |
| Park #2 | |
| Parking Type: | Private |
| Pool: | None |
| Property Features: | Park, Ravine |
| CAC Included: | N |
| Water Included: | N |
| Cabel TV Included: | N |
| Common Elements Included: | N |
| Heat Included: | N |
| Parking Included: | N |
| Condo Tax Included: | N |
| Building Insurance Included: | N |
| Fireplace/Stove: | Y |
| Heat Type: | Forced Air |
| Central Air Conditioning: | Central Air |
| Central Vac: | N |
| Laundry Level: | Syste |
| Ensuite Laundry: | F |
| Sewers: | Sewer |
$
%
Years
This calculator is for demonstration purposes only. Always consult a professional
financial advisor before making personal financial decisions.
| Although the information displayed is believed to be accurate, no warranties or representations are made of any kind. |
| ROYAL LEPAGE VISION REALTY |
|
|

Yuvraj Sharma
Realtor
Dir:
647-961-7334
Bus:
905-783-1000
| Virtual Tour | Book Showing | Email a Friend |
Jump To:
At a Glance:
| Type: | Freehold - Detached |
| Area: | Toronto |
| Municipality: | Toronto E11 |
| Neighbourhood: | Rouge E11 |
| Style: | 2-Storey |
| Tax: | $3,612 |
| Beds: | 3+1 |
| Baths: | 3 |
| Fireplace: | Y |
| Pool: | None |
Locatin Map:
Payment Calculator:

